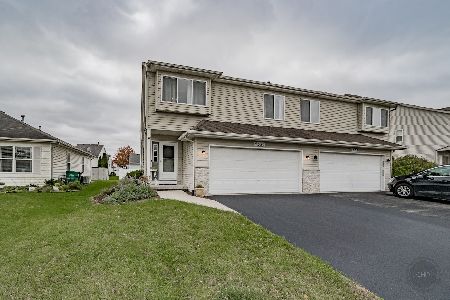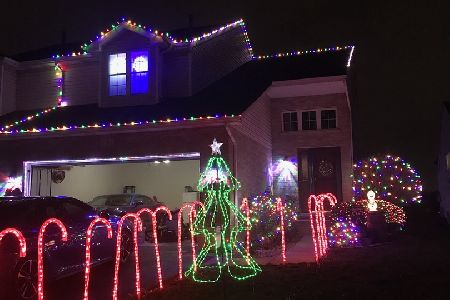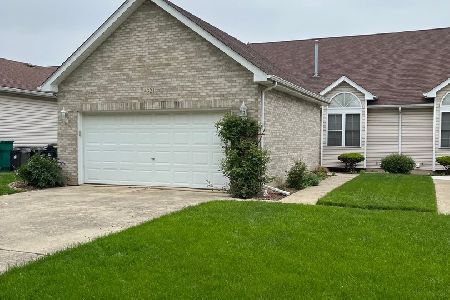4333 River Glen Drive, Joliet, Illinois 60431
$174,450
|
Sold
|
|
| Status: | Closed |
| Sqft: | 1,450 |
| Cost/Sqft: | $131 |
| Beds: | 2 |
| Baths: | 3 |
| Year Built: | 1995 |
| Property Taxes: | $4,102 |
| Days On Market: | 3941 |
| Lot Size: | 0,00 |
Description
Amazing duplex! Open floor plan w/high end SS appliances, 3 pantry closets, eat-in kitchen w/breakfast bar, vaulted ceilings. Master BR w/WI closet, bath w/dual sinks, on main floor. Lower level doubles the space w/family rm, rec rm, two bonus rms, & full bath. Front & back deck, tranquil backyard backs to open area. Newer Pella windows & sliding door. Roof under 5 yrs. Minutes from shopping, restaurants, & I55
Property Specifics
| Condos/Townhomes | |
| 1 | |
| — | |
| 1995 | |
| Full | |
| — | |
| No | |
| — |
| Will | |
| River Glen | |
| 0 / Not Applicable | |
| None | |
| Public | |
| Public Sewer | |
| 08881471 | |
| 0506032010170000 |
Nearby Schools
| NAME: | DISTRICT: | DISTANCE: | |
|---|---|---|---|
|
Grade School
Troy Craughwell School |
30C | — | |
|
Middle School
William B Orenic |
30C | Not in DB | |
|
High School
Joliet West High School |
204 | Not in DB | |
|
Alternate Junior High School
Troy Middle School |
— | Not in DB | |
Property History
| DATE: | EVENT: | PRICE: | SOURCE: |
|---|---|---|---|
| 15 Nov, 2007 | Sold | $186,000 | MRED MLS |
| 12 Oct, 2007 | Under contract | $192,000 | MRED MLS |
| 14 Sep, 2007 | Listed for sale | $192,000 | MRED MLS |
| 4 Jun, 2015 | Sold | $174,450 | MRED MLS |
| 21 Apr, 2015 | Under contract | $189,900 | MRED MLS |
| 6 Apr, 2015 | Listed for sale | $189,900 | MRED MLS |
Room Specifics
Total Bedrooms: 2
Bedrooms Above Ground: 2
Bedrooms Below Ground: 0
Dimensions: —
Floor Type: Wood Laminate
Full Bathrooms: 3
Bathroom Amenities: Separate Shower,Double Sink
Bathroom in Basement: 1
Rooms: Bonus Room,Office,Recreation Room
Basement Description: Finished
Other Specifics
| 2 | |
| Concrete Perimeter | |
| Asphalt | |
| Deck, Storms/Screens, End Unit | |
| — | |
| 40X132X39X132 | |
| — | |
| Full | |
| Vaulted/Cathedral Ceilings, Wood Laminate Floors, First Floor Bedroom, First Floor Full Bath, Laundry Hook-Up in Unit, Storage | |
| Range, Microwave, Dishwasher, High End Refrigerator, Washer, Dryer | |
| Not in DB | |
| — | |
| — | |
| — | |
| Gas Log, Gas Starter |
Tax History
| Year | Property Taxes |
|---|---|
| 2007 | $3,893 |
| 2015 | $4,102 |
Contact Agent
Nearby Sold Comparables
Contact Agent
Listing Provided By
john greene, Realtor







