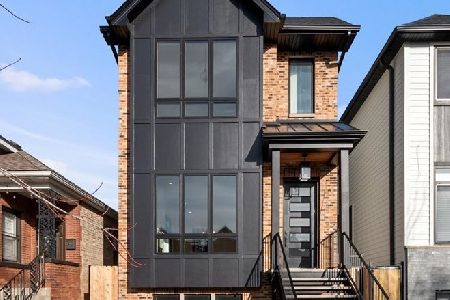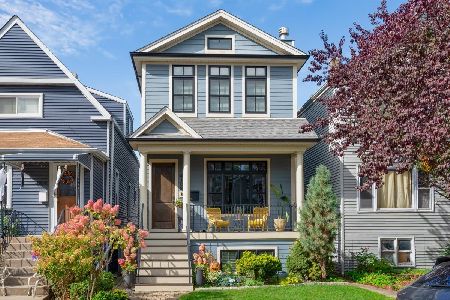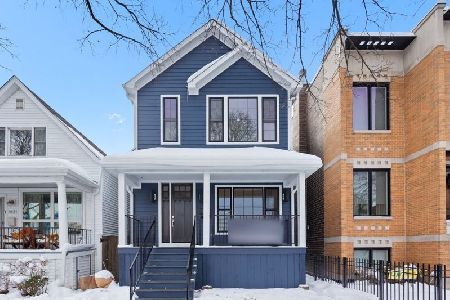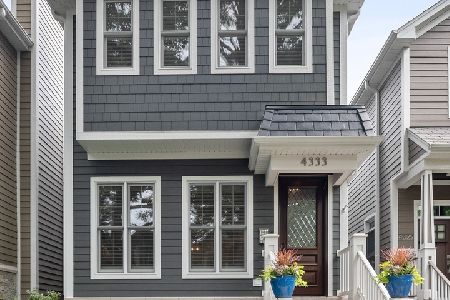4335 Claremont Avenue, North Center, Chicago, Illinois 60618
$1,370,000
|
Sold
|
|
| Status: | Closed |
| Sqft: | 4,200 |
| Cost/Sqft: | $339 |
| Beds: | 6 |
| Baths: | 6 |
| Year Built: | 2013 |
| Property Taxes: | $24,212 |
| Days On Market: | 1979 |
| Lot Size: | 0,00 |
Description
Within steps of the fantastic Welles Park and all the fabulous restaurants and boutiques in Lincoln Square, this perfectly maintained newer construction single family house offers timeless design, gorgeous finishes, and an exceptionally practical and thoughtful floor plan for everyday living. A formal marble entry w/coat closet leads to the large living/dining rooms w/wood-burning fireplace w/gas starter. An exquisite all-white chef's kitchen - centered on a stone island w/counter seating-features a 48-inch side-by-side Subzero refrigerator/freezer, 48-inch 6-burner Wolf stove+grill, Bosch dishwasher, Danby wine cooler, and Sharp microwave drawer. Kitchen has enough room for a breakfast table and opens to a fantastic great room w/beamed ceiling and wonderful built-ins flanking the gas fireplace. Upstairs are 4 good-sized bedrooms and 3 baths, all on the same floor and all with vaulted ceilings - including a gorgeous primary suite w/Carrera spa bath w/heated floors + dual vanities. With light pouring in from a double-height wall of glass, the back stairwell is outfitted w/ cubbies,bench, and coat hooks and leads to the radiant-heated lower level, offering wonderful flexibility for separate study/office/guest space w/2 more bedrooms and a huge rec room. Great outdoor space features paved yard w/fireplace and terrific roof deck w/pergola. Finely crafted details throughout: elaborate moldings, wainscoting, arches, hardwood floors. The ultimate package!
Property Specifics
| Single Family | |
| — | |
| — | |
| 2013 | |
| Full,English | |
| — | |
| No | |
| — |
| Cook | |
| — | |
| 0 / Not Applicable | |
| None | |
| Lake Michigan,Public | |
| Public Sewer | |
| 10820796 | |
| 14183010120000 |
Nearby Schools
| NAME: | DISTRICT: | DISTANCE: | |
|---|---|---|---|
|
Grade School
Coonley Elementary School |
299 | — | |
|
Middle School
Coonley Elementary School |
299 | Not in DB | |
Property History
| DATE: | EVENT: | PRICE: | SOURCE: |
|---|---|---|---|
| 1 Apr, 2014 | Sold | $1,325,000 | MRED MLS |
| 10 Dec, 2013 | Under contract | $1,329,000 | MRED MLS |
| 18 Nov, 2013 | Listed for sale | $1,329,000 | MRED MLS |
| 19 Jan, 2021 | Sold | $1,370,000 | MRED MLS |
| 1 Dec, 2020 | Under contract | $1,424,900 | MRED MLS |
| 18 Aug, 2020 | Listed for sale | $1,424,900 | MRED MLS |
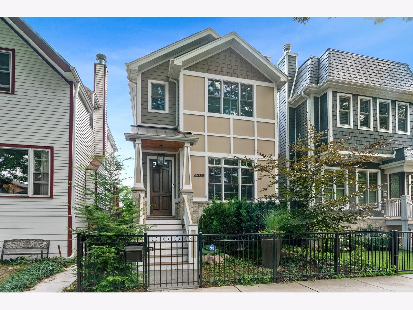
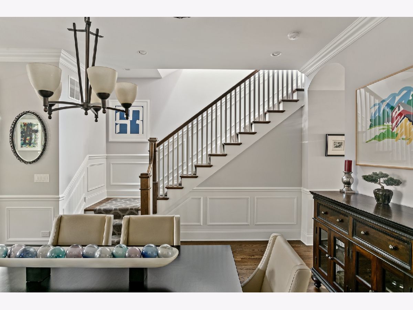
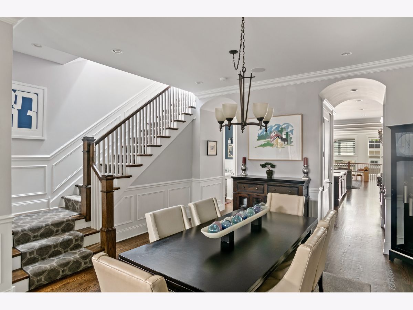
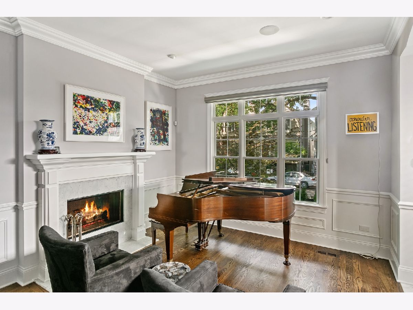
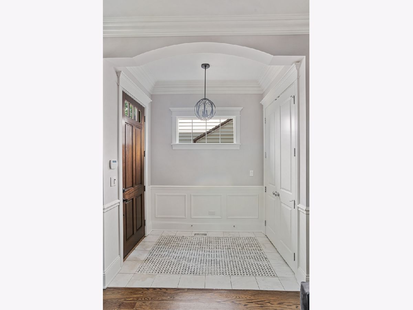
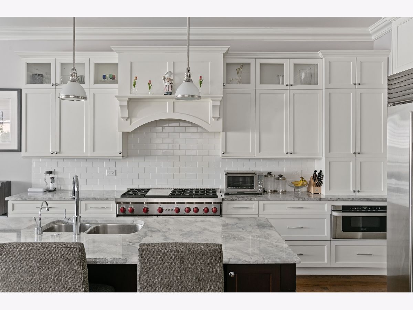
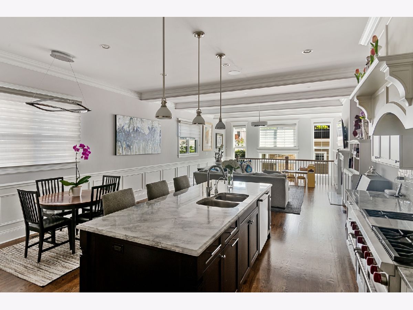
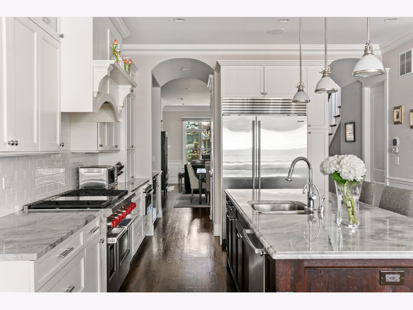
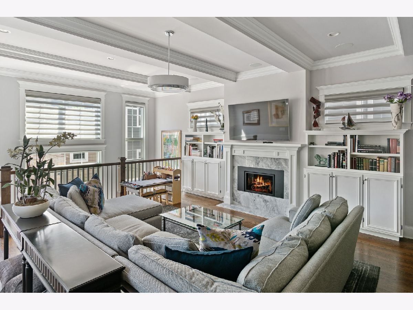
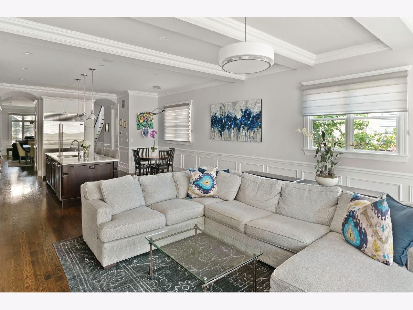
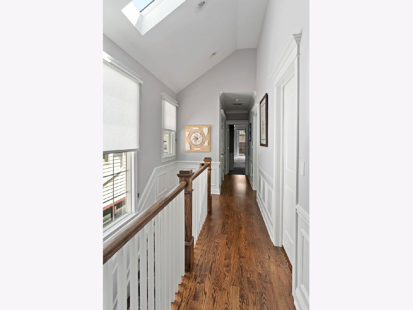
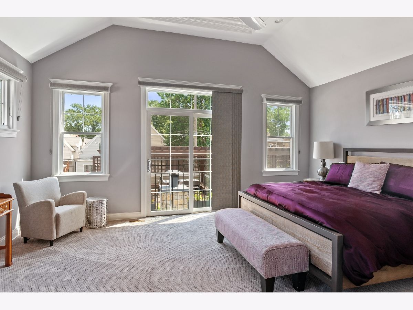
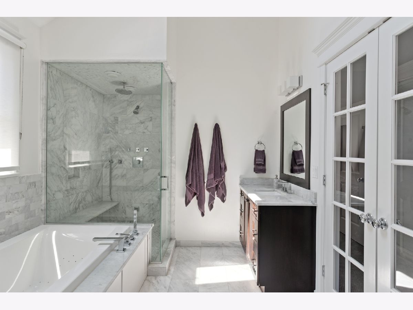
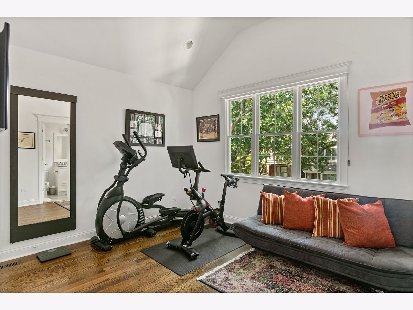
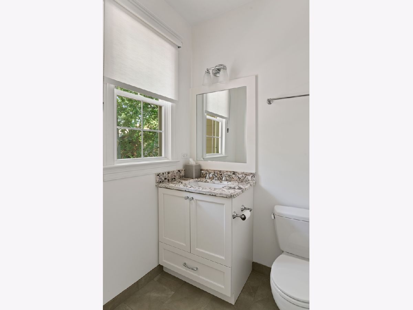
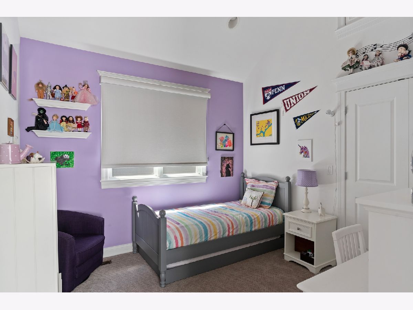
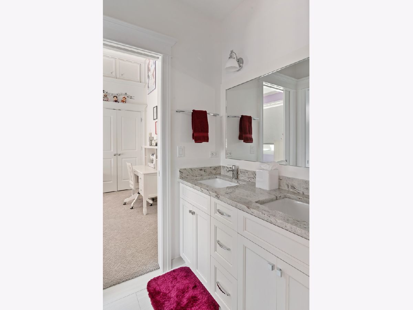
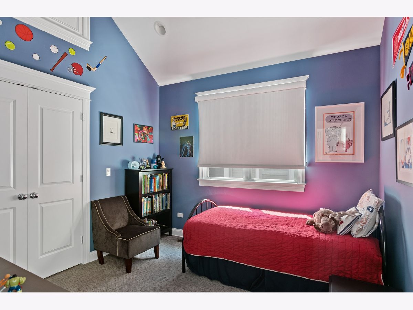
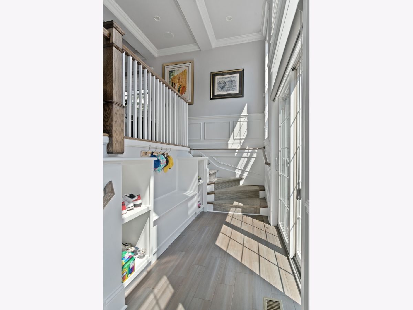
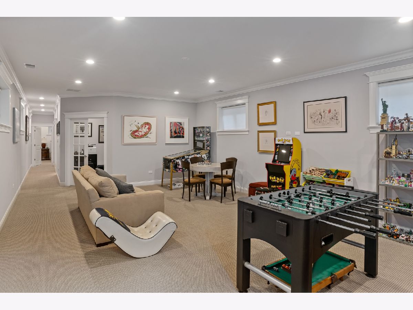
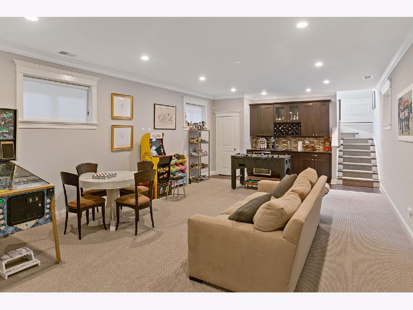
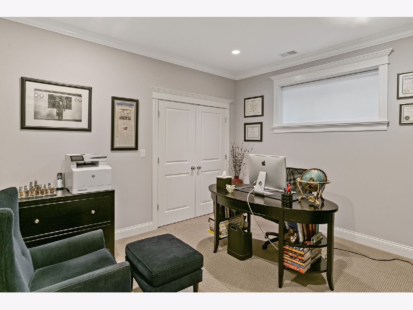
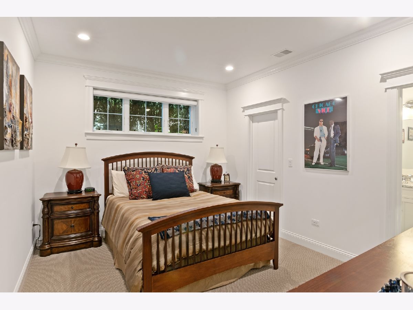
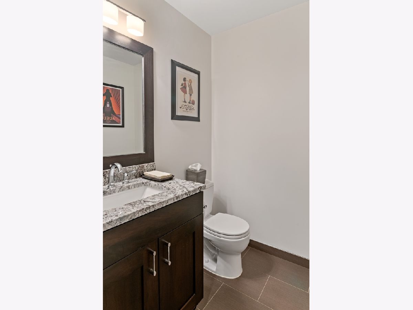
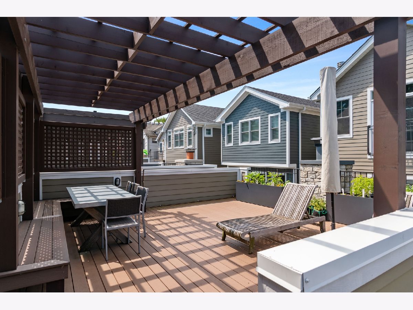
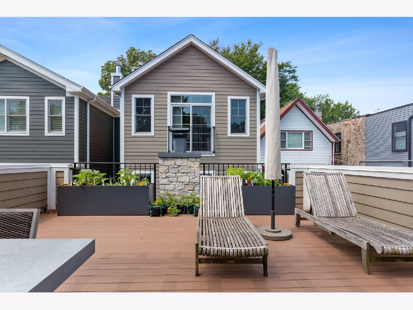
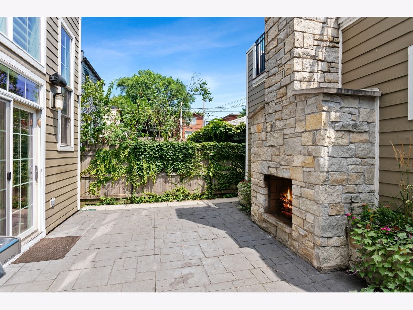
Room Specifics
Total Bedrooms: 6
Bedrooms Above Ground: 6
Bedrooms Below Ground: 0
Dimensions: —
Floor Type: Hardwood
Dimensions: —
Floor Type: Hardwood
Dimensions: —
Floor Type: Hardwood
Dimensions: —
Floor Type: —
Dimensions: —
Floor Type: —
Full Bathrooms: 6
Bathroom Amenities: Separate Shower,Steam Shower,Double Sink,Full Body Spray Shower,Soaking Tub
Bathroom in Basement: 1
Rooms: Bedroom 5,Bedroom 6,Deck,Great Room,Pantry
Basement Description: Finished
Other Specifics
| 2 | |
| Concrete Perimeter | |
| Off Alley | |
| Patio, Roof Deck, Stamped Concrete Patio, Storms/Screens, Fire Pit | |
| Fenced Yard,Landscaped | |
| 25 X 125 | |
| — | |
| Full | |
| Vaulted/Cathedral Ceilings, Skylight(s), Bar-Wet, Hardwood Floors, Heated Floors, Second Floor Laundry | |
| Double Oven, Range, Microwave, Dishwasher, Refrigerator, High End Refrigerator, Bar Fridge, Freezer, Washer, Dryer, Disposal, Stainless Steel Appliance(s), Wine Refrigerator | |
| Not in DB | |
| Park, Tennis Court(s), Gated, Street Lights | |
| — | |
| — | |
| Wood Burning, Gas Starter |
Tax History
| Year | Property Taxes |
|---|---|
| 2021 | $24,212 |
Contact Agent
Nearby Similar Homes
Nearby Sold Comparables
Contact Agent
Listing Provided By
Compass


