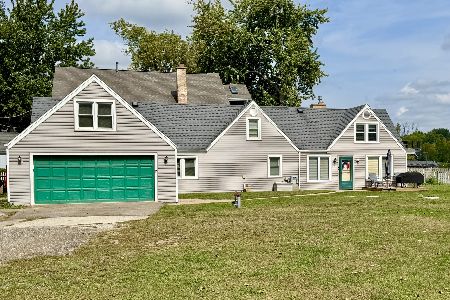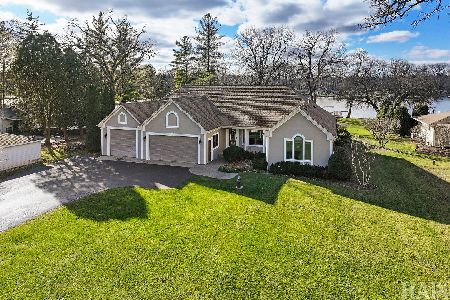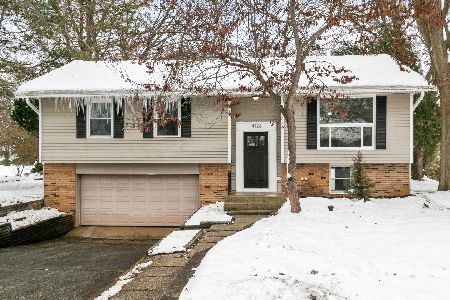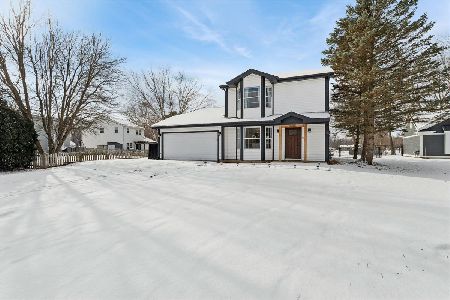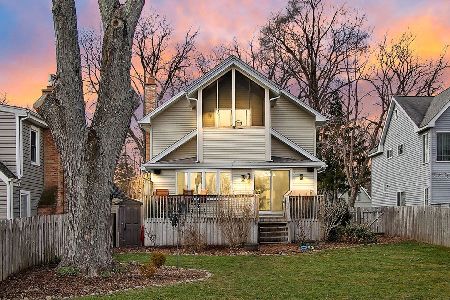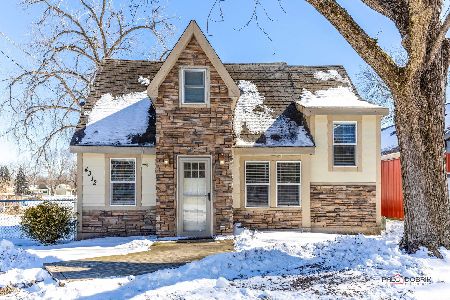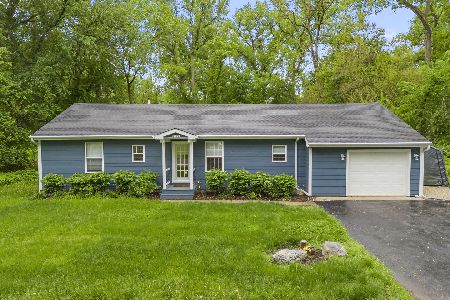4335 Riverside Drive, Crystal Lake, Illinois 60014
$290,000
|
Sold
|
|
| Status: | Closed |
| Sqft: | 2,784 |
| Cost/Sqft: | $101 |
| Beds: | 4 |
| Baths: | 4 |
| Year Built: | 1940 |
| Property Taxes: | $7,182 |
| Days On Market: | 1626 |
| Lot Size: | 0,80 |
Description
Exquisite Custom home in Bayview Beach Subdivision of Crystal Lake presented on 4 lots totaling 0.98 acres! A charming entry unfolds to generous dining area & kitchen with slate flooring, recessed lighting, new 36 inch cabinetry, granite countertops, pantry closet & stainless steel appliances. The cozy den also features slate flooring with a quaint fireplace that opens to the family room, with 2nd fireplace, new carpet & access to brick-paver patio. Main floor also features an in-law suite with vaulted ceilings, full bath, 1st floor laundry, & a powder room. Commencing to 2nd floor on 1 of 2 staircases leading the way to 3 bedrooms & 2 full baths including a master suite with sitting area, volume ceilings, 3 closets, water views, claw foot tub, & separate shower. A shared hall bath offers a shower/tub combination. Tranquil yard with walking trails, sprawling brick paver patio, fire pit and storage shed. 2 separate garages with asphalt driveways. Near conservation & River! Separate pins are buildable!
Property Specifics
| Single Family | |
| — | |
| — | |
| 1940 | |
| None | |
| — | |
| No | |
| 0.8 |
| Mc Henry | |
| Bayview Beach | |
| 0 / Not Applicable | |
| None | |
| Private Well | |
| Septic-Private | |
| 11189125 | |
| 1530255035 |
Nearby Schools
| NAME: | DISTRICT: | DISTANCE: | |
|---|---|---|---|
|
Grade School
Prairie Grove Elementary School |
46 | — | |
|
Middle School
Prairie Grove Junior High School |
46 | Not in DB | |
|
High School
Prairie Ridge High School |
155 | Not in DB | |
Property History
| DATE: | EVENT: | PRICE: | SOURCE: |
|---|---|---|---|
| 28 Nov, 2011 | Sold | $21,000 | MRED MLS |
| 27 Oct, 2011 | Under contract | $24,900 | MRED MLS |
| — | Last price change | $29,900 | MRED MLS |
| 5 Jul, 2011 | Listed for sale | $64,900 | MRED MLS |
| 24 Aug, 2018 | Sold | $250,000 | MRED MLS |
| 24 Jul, 2018 | Under contract | $249,900 | MRED MLS |
| — | Last price change | $259,000 | MRED MLS |
| 26 Apr, 2018 | Listed for sale | $259,000 | MRED MLS |
| 8 Oct, 2021 | Sold | $290,000 | MRED MLS |
| 31 Aug, 2021 | Under contract | $279,900 | MRED MLS |
| — | Last price change | $289,900 | MRED MLS |
| 13 Aug, 2021 | Listed for sale | $299,900 | MRED MLS |
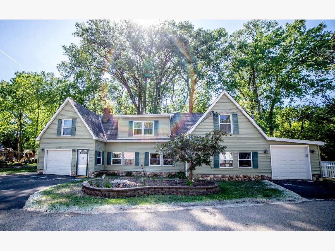
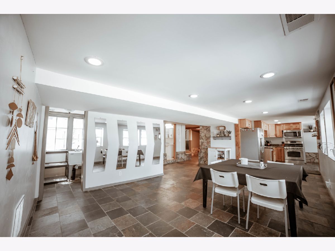
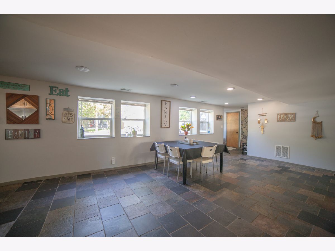
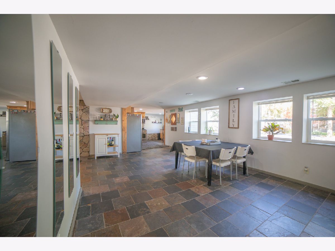
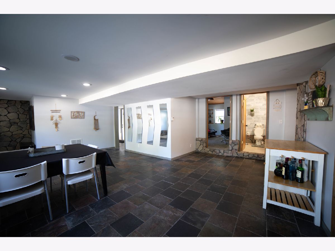
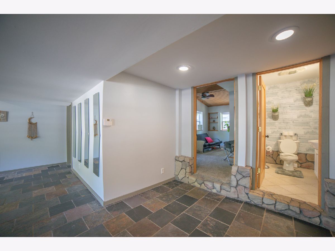
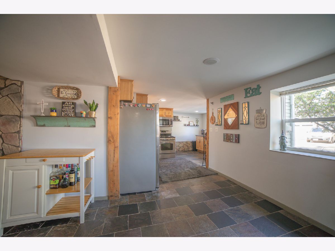
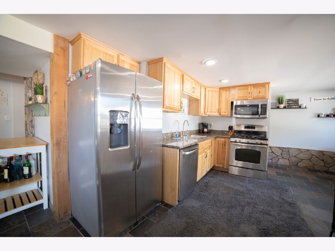
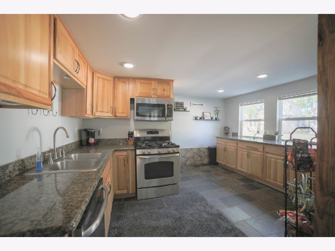
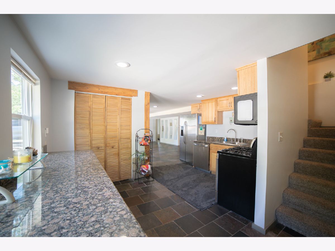
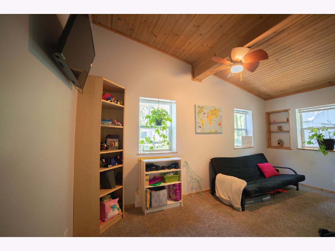
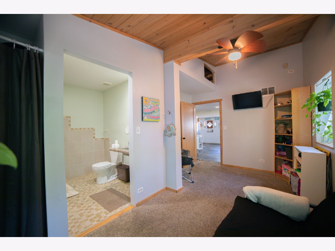
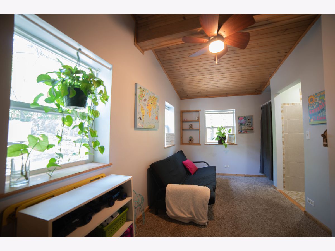
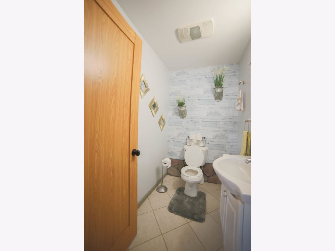
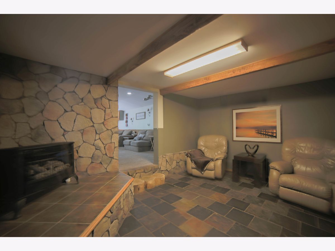
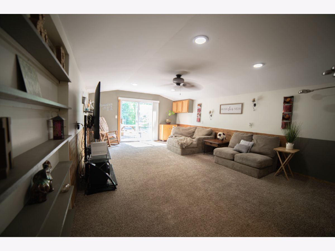
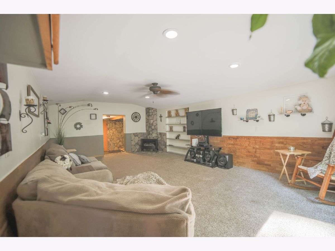
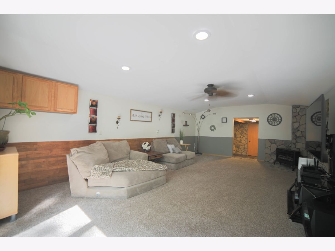
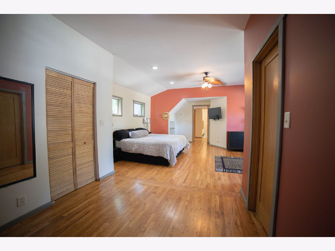
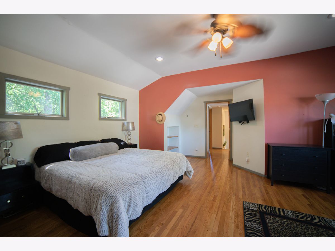
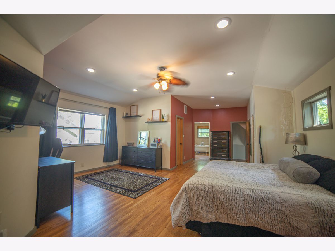
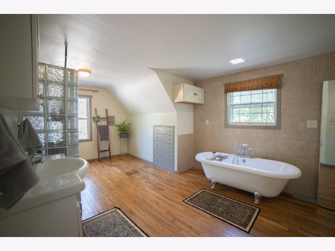
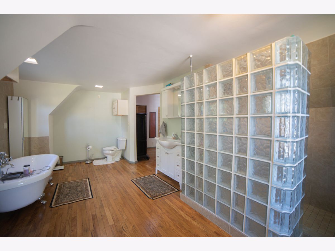
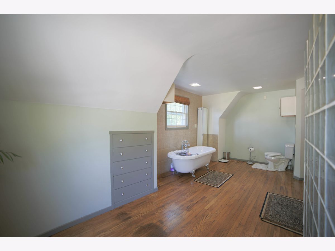
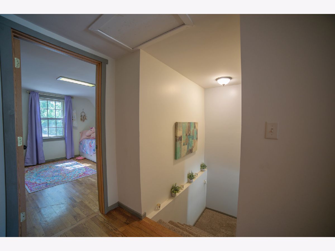
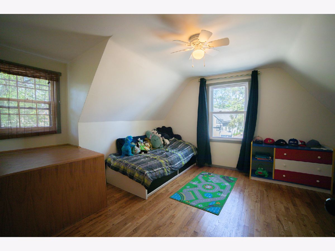
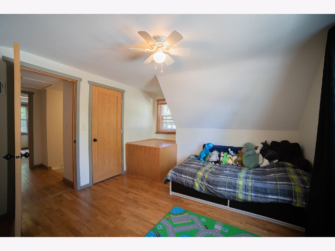
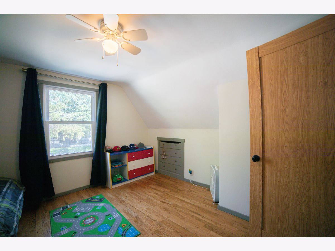
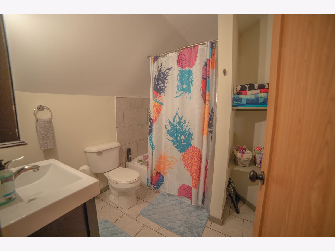
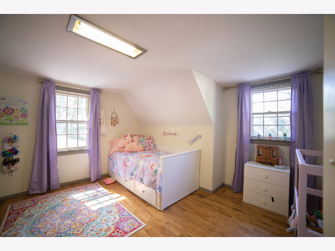
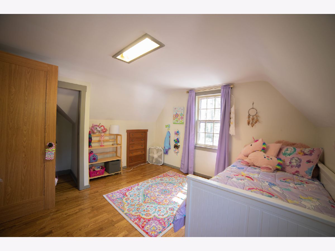
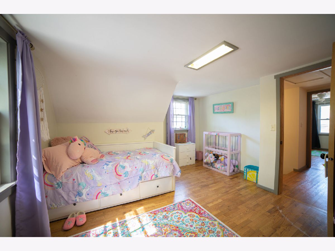
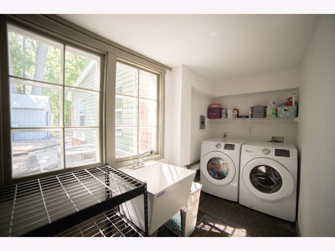
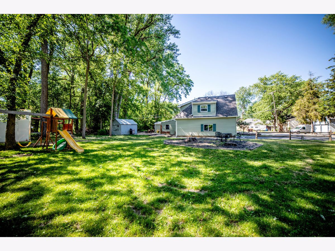
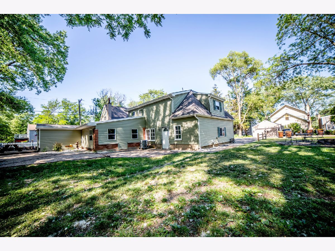
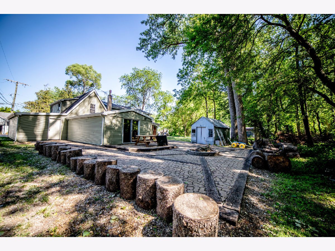
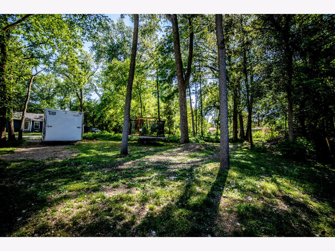
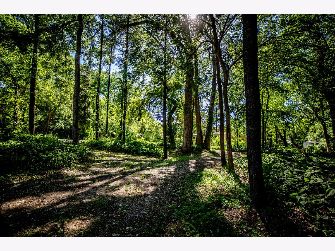
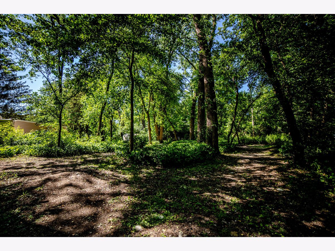
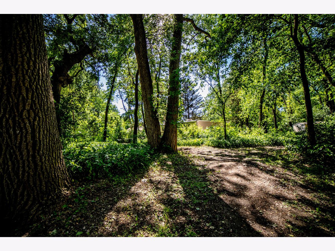
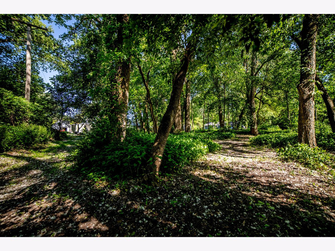
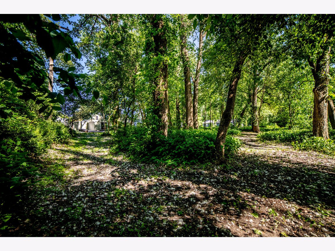
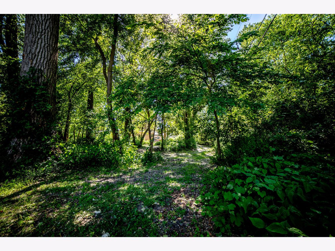
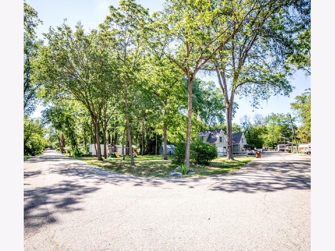
Room Specifics
Total Bedrooms: 4
Bedrooms Above Ground: 4
Bedrooms Below Ground: 0
Dimensions: —
Floor Type: Hardwood
Dimensions: —
Floor Type: Hardwood
Dimensions: —
Floor Type: Carpet
Full Bathrooms: 4
Bathroom Amenities: Separate Shower,Handicap Shower,European Shower,Soaking Tub
Bathroom in Basement: 0
Rooms: Den,Foyer
Basement Description: Slab
Other Specifics
| 2 | |
| Concrete Perimeter | |
| Asphalt | |
| Brick Paver Patio, Storms/Screens | |
| Corner Lot,Water View,Wooded | |
| 160X306X150X209.5 | |
| — | |
| Full | |
| Vaulted/Cathedral Ceilings, Hardwood Floors, First Floor Bedroom, In-Law Arrangement, First Floor Laundry, First Floor Full Bath | |
| Range, Microwave, Dishwasher, Refrigerator, Stainless Steel Appliance(s) | |
| Not in DB | |
| Street Paved | |
| — | |
| — | |
| Gas Starter |
Tax History
| Year | Property Taxes |
|---|---|
| 2011 | $3,797 |
| 2018 | $6,392 |
| 2021 | $7,182 |
Contact Agent
Nearby Similar Homes
Nearby Sold Comparables
Contact Agent
Listing Provided By
Suburban Life Realty, Ltd

