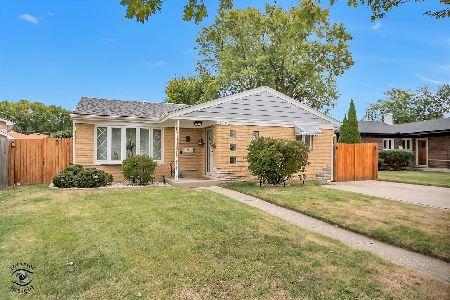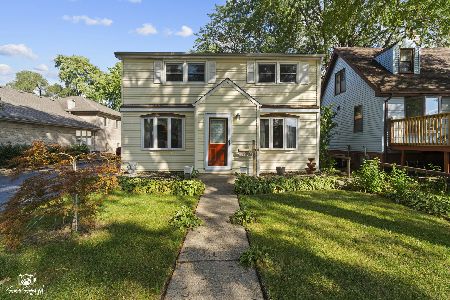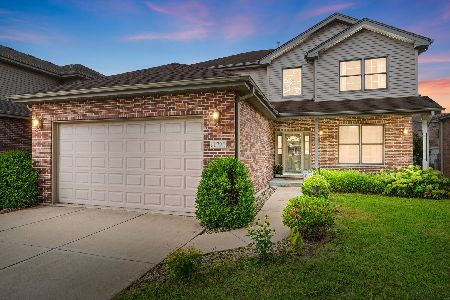4336 Linecrest Drive, Alsip, Illinois 60803
$175,000
|
Sold
|
|
| Status: | Closed |
| Sqft: | 1,345 |
| Cost/Sqft: | $134 |
| Beds: | 3 |
| Baths: | 2 |
| Year Built: | 1961 |
| Property Taxes: | $5,867 |
| Days On Market: | 2349 |
| Lot Size: | 0,14 |
Description
CC: Pursuant to Short Sale. Partially updated and remodeled 3 bedrooms and 2 full baths split-level style home in the heart of Alsip! Open floor plan and vaulted ceilings - great for entertaining. Newer roof, siding, windows and gutters, Kitchen and baths have been updated. Beautiful solid oak hardwood floors throughout with carpeting in the spacious finished basement. Large fenced-in back yard with beautiful deck, gazebo, and detached 2 car garage. Massive concrete driveway and rear parking area. Walking distance to Stoney Creek Elementary, Prairie Jr. High, Marist High School, and public pool! Cemented crawl space - great for storage.
Property Specifics
| Single Family | |
| — | |
| — | |
| 1961 | |
| Full | |
| — | |
| No | |
| 0.14 |
| Cook | |
| — | |
| 0 / Not Applicable | |
| None | |
| Lake Michigan,Public | |
| Public Sewer | |
| 10400161 | |
| 24224210050000 |
Property History
| DATE: | EVENT: | PRICE: | SOURCE: |
|---|---|---|---|
| 9 Jan, 2020 | Sold | $175,000 | MRED MLS |
| 5 Nov, 2019 | Under contract | $179,900 | MRED MLS |
| — | Last price change | $189,900 | MRED MLS |
| 1 Jun, 2019 | Listed for sale | $199,900 | MRED MLS |
Room Specifics
Total Bedrooms: 3
Bedrooms Above Ground: 3
Bedrooms Below Ground: 0
Dimensions: —
Floor Type: Hardwood
Dimensions: —
Floor Type: Hardwood
Full Bathrooms: 2
Bathroom Amenities: —
Bathroom in Basement: 1
Rooms: No additional rooms
Basement Description: Finished
Other Specifics
| 2 | |
| — | |
| — | |
| — | |
| — | |
| 65X150 | |
| — | |
| None | |
| Vaulted/Cathedral Ceilings, Hardwood Floors | |
| — | |
| Not in DB | |
| — | |
| — | |
| — | |
| — |
Tax History
| Year | Property Taxes |
|---|---|
| 2020 | $5,867 |
Contact Agent
Nearby Similar Homes
Nearby Sold Comparables
Contact Agent
Listing Provided By
Village Realty, Inc.










