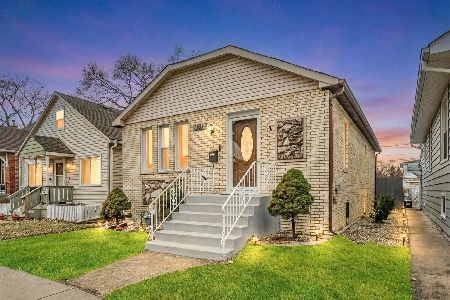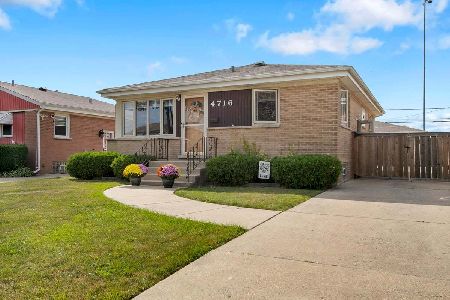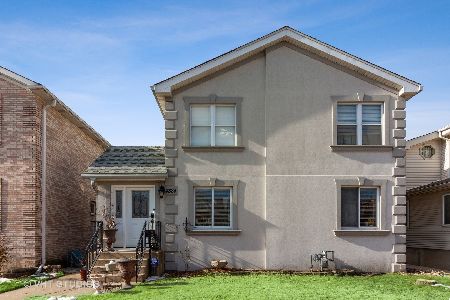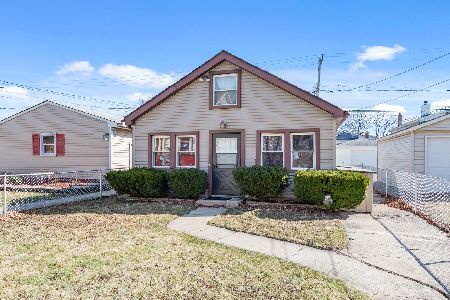4336 Ozark Avenue, Norridge, Illinois 60706
$395,000
|
Sold
|
|
| Status: | Closed |
| Sqft: | 1,464 |
| Cost/Sqft: | $259 |
| Beds: | 3 |
| Baths: | 2 |
| Year Built: | 1945 |
| Property Taxes: | $6,931 |
| Days On Market: | 677 |
| Lot Size: | 0,00 |
Description
Welcome to your dream home! Nestled in a charming neighborhood, this delightful 3-bedroom and 2 full bathroom brick house that sits on oversized Chicago lot is a true gem. As you enter, you'll be greeted by a spacious living room, perfect for relaxing or entertaining guests. Beautiful hardwood floors are in the living room and also in 2 bedrooms located on the main level. The cozy kitchen with tile flooring boasts ample cabinet space, granite countertops, and a pantry. It is complemented by a separate dining area, ideal for enjoying meals with loved ones. There is also a full bathroom on the main level with a tub/shower combination. The third bedroom and spacious walk-in closet/dressing room are on the second level. The fully finished basement features a second kitchen, a family room with a convenient dry bar - an excellent spot for hosting gatherings or unwinding after a long day, a full bathroom with a shower, a utility room with a washer and dryer, and an additional storage nook. Step outside onto the great deck, where you can soak up the sun, enjoy your coffee, or host a family barbecue. The fenced-in backyard provides privacy and security, making it an ideal space for children and pets to play freely. Green thumbs will delight in the vegetable garden, where you can cultivate fresh produce and flowers. And with a 2-car garage accessible from the alley, parking is always convenient and secure. The roof is 8 years old, the furnace and A/C are 4 years old, the washer and dryer are 2 years old, and the refrigerator is 2 years old. Perfectly located, with easy access to highways, shopping, restaurants, and parks. Don't miss out and make this wonderful property your own. Schedule a viewing today! Multiple offers received. Highest and best due by Sunday (03/17/24) at 6 PM
Property Specifics
| Single Family | |
| — | |
| — | |
| 1945 | |
| — | |
| — | |
| No | |
| — |
| Cook | |
| — | |
| — / Not Applicable | |
| — | |
| — | |
| — | |
| 12002865 | |
| 12133010650000 |
Nearby Schools
| NAME: | DISTRICT: | DISTANCE: | |
|---|---|---|---|
|
Grade School
James Giles Elementary School |
80 | — | |
|
Middle School
James Giles Elementary School |
80 | Not in DB | |
|
High School
Ridgewood Comm High School |
234 | Not in DB | |
Property History
| DATE: | EVENT: | PRICE: | SOURCE: |
|---|---|---|---|
| 29 Mar, 2024 | Sold | $395,000 | MRED MLS |
| 18 Mar, 2024 | Under contract | $379,900 | MRED MLS |
| 13 Mar, 2024 | Listed for sale | $379,900 | MRED MLS |
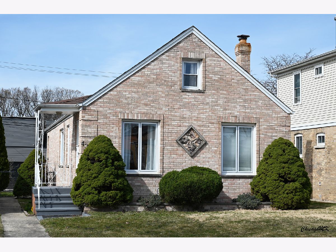
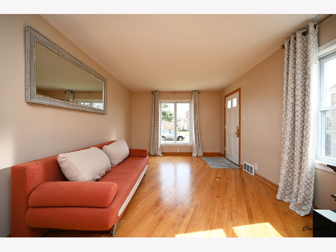
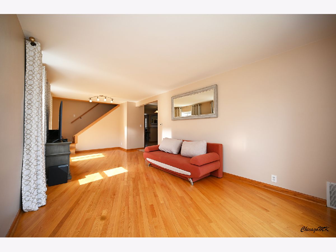
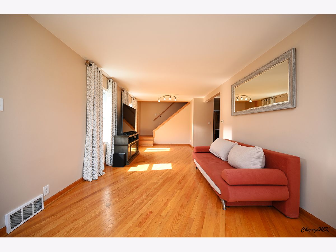
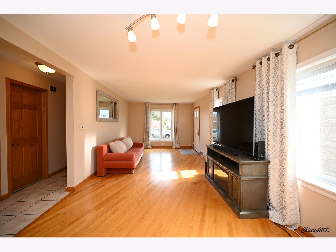
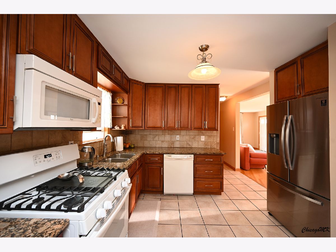
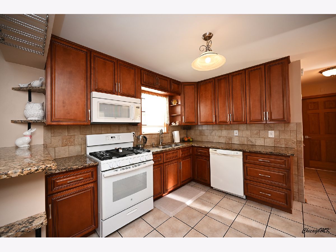
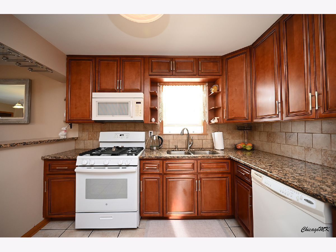
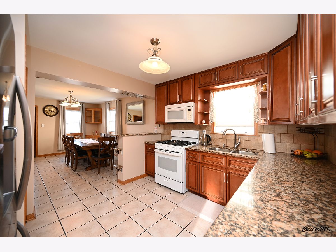
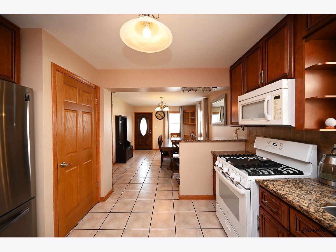
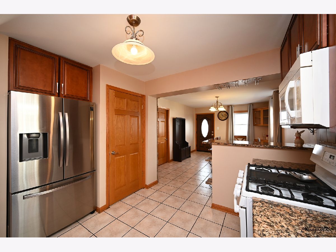
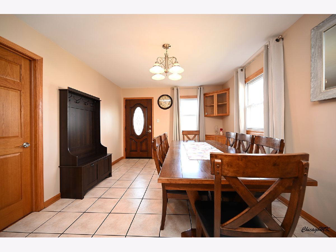
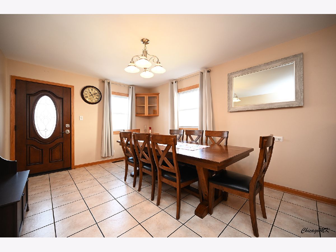
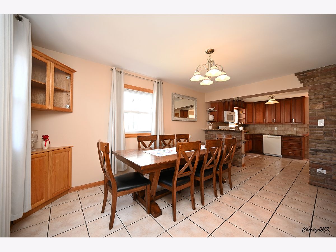
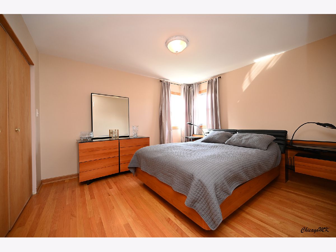
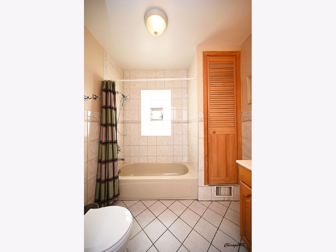
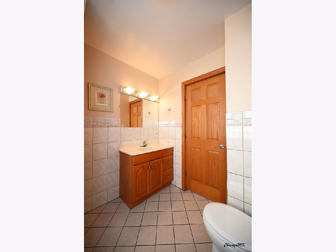
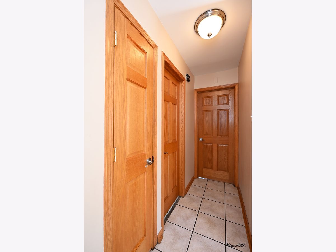
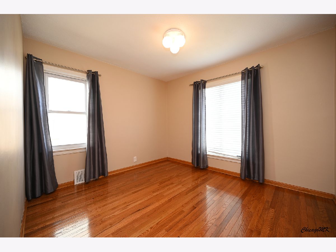
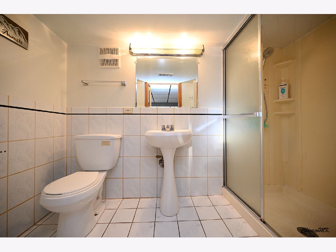
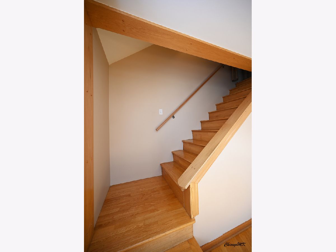
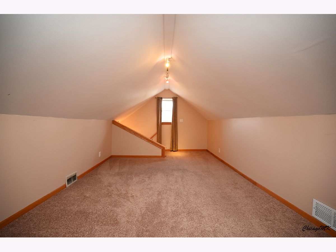
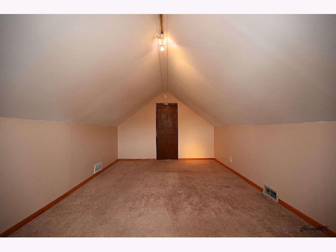
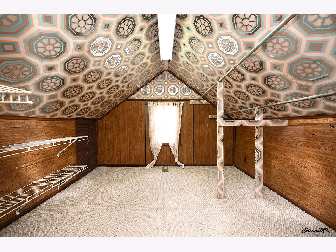
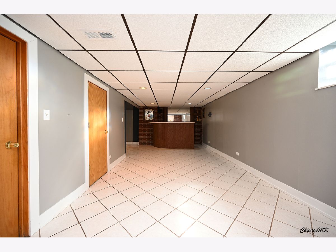
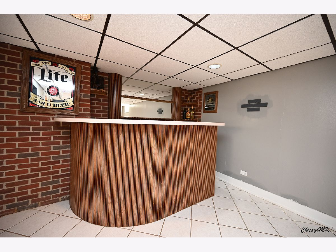
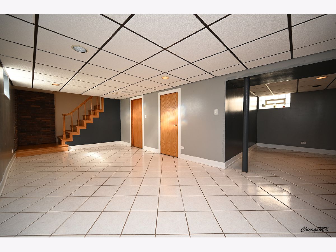
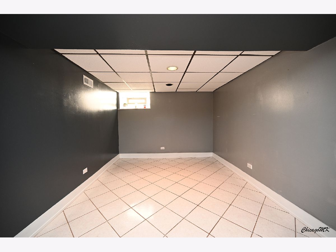
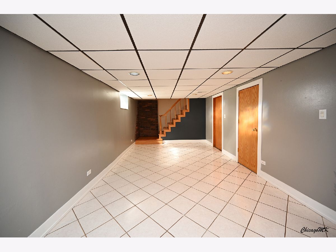
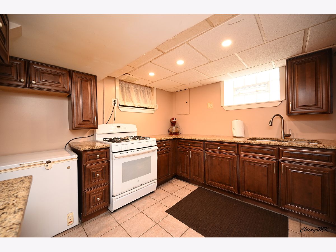
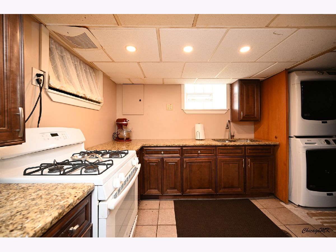
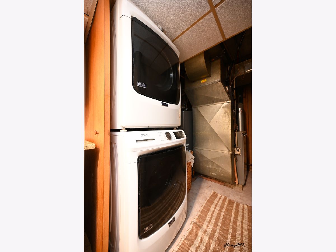
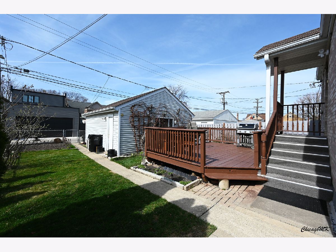
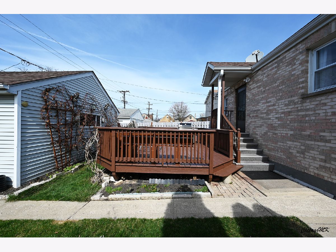
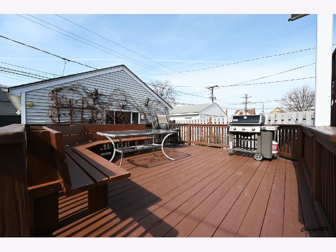
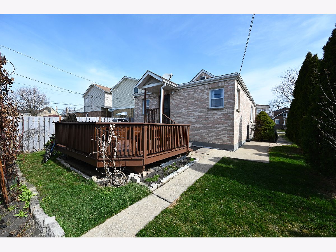
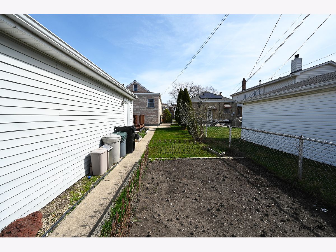
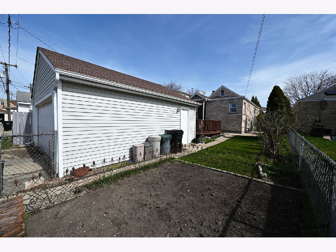
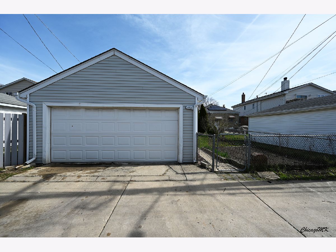
Room Specifics
Total Bedrooms: 3
Bedrooms Above Ground: 3
Bedrooms Below Ground: 0
Dimensions: —
Floor Type: —
Dimensions: —
Floor Type: —
Full Bathrooms: 2
Bathroom Amenities: —
Bathroom in Basement: 1
Rooms: —
Basement Description: Finished
Other Specifics
| 2 | |
| — | |
| Off Alley | |
| — | |
| — | |
| 37.5X124 | |
| — | |
| — | |
| — | |
| — | |
| Not in DB | |
| — | |
| — | |
| — | |
| — |
Tax History
| Year | Property Taxes |
|---|---|
| 2024 | $6,931 |
Contact Agent
Nearby Similar Homes
Nearby Sold Comparables
Contact Agent
Listing Provided By
RE/MAX PREMIER



