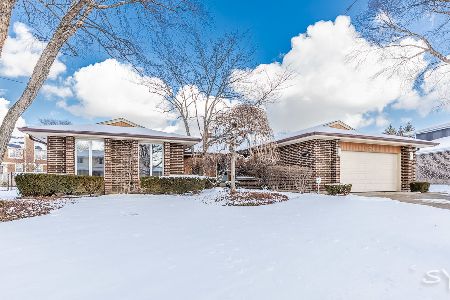4336 Phyllis Drive, Northbrook, Illinois 60062
$630,000
|
Sold
|
|
| Status: | Closed |
| Sqft: | 2,854 |
| Cost/Sqft: | $227 |
| Beds: | 4 |
| Baths: | 4 |
| Year Built: | 1984 |
| Property Taxes: | $12,368 |
| Days On Market: | 2744 |
| Lot Size: | 0,22 |
Description
Lovely 4BR/3.5 Bath all brick center entry colonial in Salceda North beautifully updated. Newer kitchen with all top of the line stainless app, island for entertaining plus menu desk. First floor with large foyer, banquet size dining room, lovely living room and large family room with fireplace overlooking huge deck & lush landscaped fully fenced yard.Separate mud room/laundry room with loads of storage. Generous size bedrooms upstairs. New Master bedroom suite with luxury spa bath including double sink, Bain ultra tub, heated floors & custom closets. Basement has huge rec room w/ wet bar, full bath and large exercise room / 5th bedroom Stunning lighting and custom window treatments thru out. This home is located in a lovely sub division walking distance to the neighborhood park and in top rated Northbrook schools. Meticulously maintained.Hurry this won't last!
Property Specifics
| Single Family | |
| — | |
| Colonial | |
| 1984 | |
| Full | |
| — | |
| No | |
| 0.22 |
| Cook | |
| Salceda North | |
| 0 / Not Applicable | |
| None | |
| Lake Michigan | |
| Public Sewer | |
| 10028522 | |
| 04061080170000 |
Nearby Schools
| NAME: | DISTRICT: | DISTANCE: | |
|---|---|---|---|
|
Grade School
Hickory Point Elementary School |
27 | — | |
|
Middle School
Wood Oaks Junior High School |
27 | Not in DB | |
|
High School
Glenbrook North High School |
225 | Not in DB | |
|
Alternate Elementary School
Shabonee School |
— | Not in DB | |
Property History
| DATE: | EVENT: | PRICE: | SOURCE: |
|---|---|---|---|
| 25 Sep, 2018 | Sold | $630,000 | MRED MLS |
| 27 Jul, 2018 | Under contract | $649,000 | MRED MLS |
| 24 Jul, 2018 | Listed for sale | $649,000 | MRED MLS |
Room Specifics
Total Bedrooms: 4
Bedrooms Above Ground: 4
Bedrooms Below Ground: 0
Dimensions: —
Floor Type: Carpet
Dimensions: —
Floor Type: Carpet
Dimensions: —
Floor Type: Carpet
Full Bathrooms: 4
Bathroom Amenities: Whirlpool,Separate Shower,Double Sink,Full Body Spray Shower
Bathroom in Basement: 1
Rooms: Recreation Room,Exercise Room,Foyer
Basement Description: Finished
Other Specifics
| 2 | |
| Concrete Perimeter | |
| Concrete | |
| Deck, Storms/Screens | |
| Fenced Yard,Landscaped | |
| 122 X 78 X 122X 79 | |
| — | |
| Full | |
| Bar-Wet, Heated Floors, First Floor Laundry | |
| Double Oven, Microwave, Dishwasher, High End Refrigerator, Washer, Dryer, Disposal, Stainless Steel Appliance(s), Cooktop | |
| Not in DB | |
| Sidewalks, Street Lights, Street Paved | |
| — | |
| — | |
| Gas Log, Gas Starter |
Tax History
| Year | Property Taxes |
|---|---|
| 2018 | $12,368 |
Contact Agent
Nearby Similar Homes
Nearby Sold Comparables
Contact Agent
Listing Provided By
@properties





