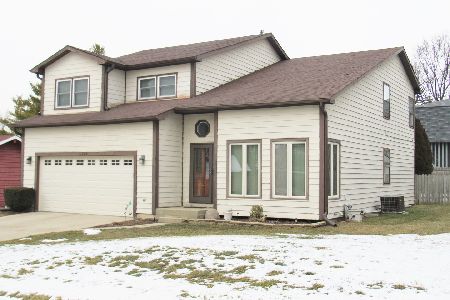4338 Eagle Court, Gurnee, Illinois 60031
$310,000
|
Sold
|
|
| Status: | Closed |
| Sqft: | 2,428 |
| Cost/Sqft: | $130 |
| Beds: | 4 |
| Baths: | 3 |
| Year Built: | 1987 |
| Property Taxes: | $6,920 |
| Days On Market: | 1496 |
| Lot Size: | 0,24 |
Description
Long time owners have finally downsized allowing the next generation to enjoy this spacious home. This property has space for everyone to sprawl out! Featuring 4 bedrooms, 3 full bathrooms, living room with fire place and a loft overlooking the family room with vaulted ceilings. The casual dining room and eating area off the kitchen gives you plenty of space for large gatherings. If the separate dining room isn't needed perhaps enclosing it for a private office, study or play area would make a great upgrade. There are laundry hookups in the mud room on the 1st floor as well as in the basement mechanical room. The basement is an open slate for setting up your gym, man cave or ??? Being located at the end of the cul-de-sac gives you a nice private backyard and the deck offers a lot of space for those that like to entertain. Walking distance to 3 Gurnee Schools, the Library, Parks and Restaurants. Approximately 40 miles to Chicago or Milwaukee with easy access to Hwy 41 or Interstate 94. The Des Plaines River Trails are right down the street for those that like to Bike, Run or just get outside for a Walk. Brand NEW Roof and Carpet November 2021. You'll definitely want to put this one your list!
Property Specifics
| Single Family | |
| — | |
| — | |
| 1987 | |
| Partial | |
| — | |
| No | |
| 0.24 |
| Lake | |
| — | |
| — / Not Applicable | |
| None | |
| Public | |
| Public Sewer | |
| 11283200 | |
| 07232080220000 |
Nearby Schools
| NAME: | DISTRICT: | DISTANCE: | |
|---|---|---|---|
|
High School
Warren Township High School |
121 | Not in DB | |
Property History
| DATE: | EVENT: | PRICE: | SOURCE: |
|---|---|---|---|
| 26 Jan, 2022 | Sold | $310,000 | MRED MLS |
| 15 Dec, 2021 | Under contract | $315,000 | MRED MLS |
| 8 Dec, 2021 | Listed for sale | $315,000 | MRED MLS |
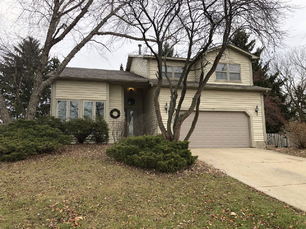
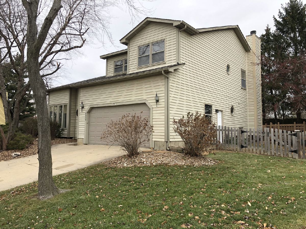
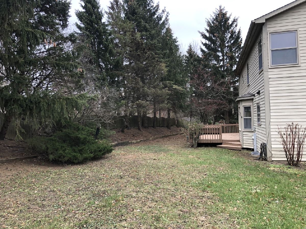
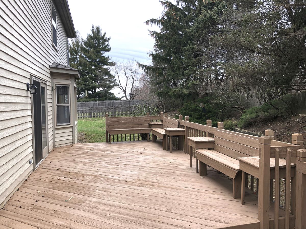
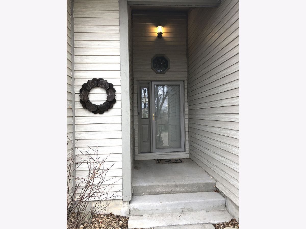
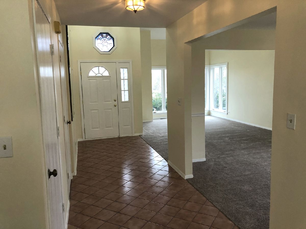
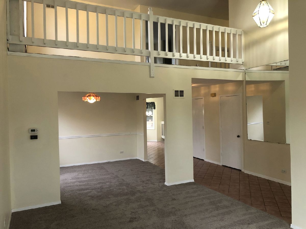
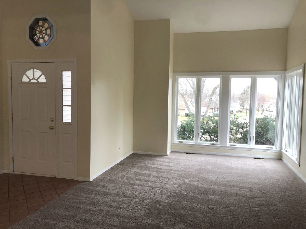
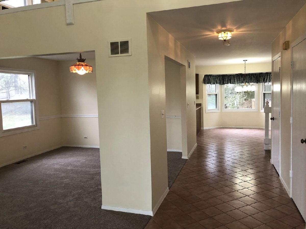
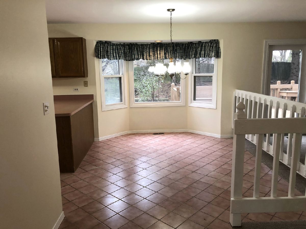
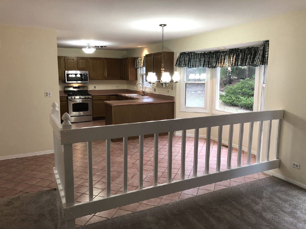
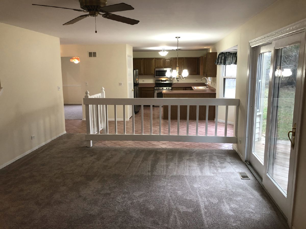
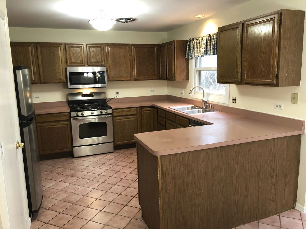
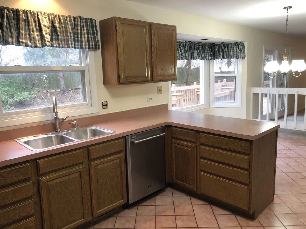
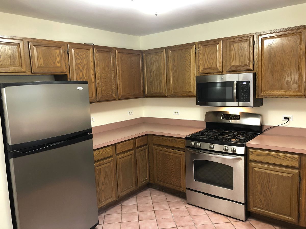
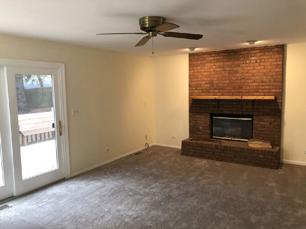
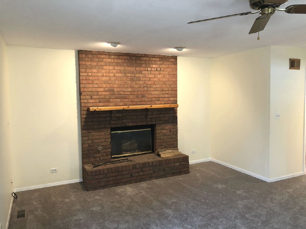
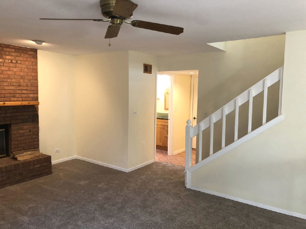
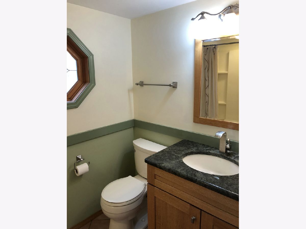
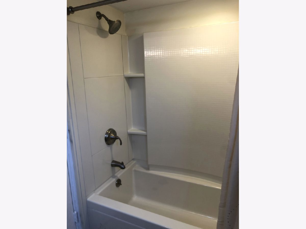
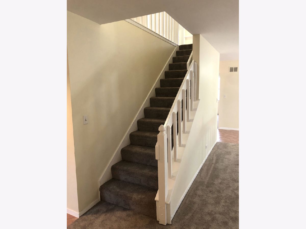
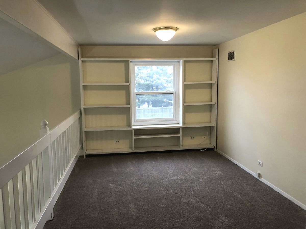
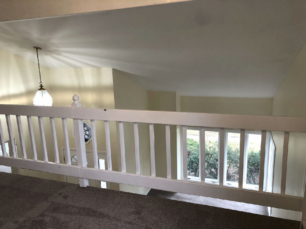
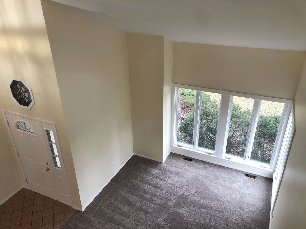
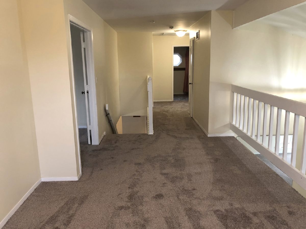
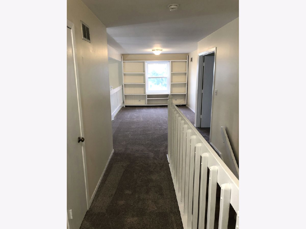
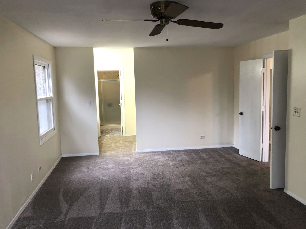
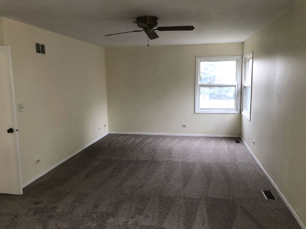
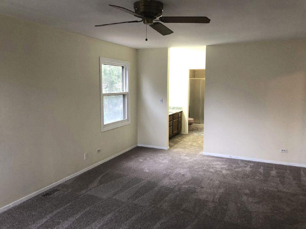
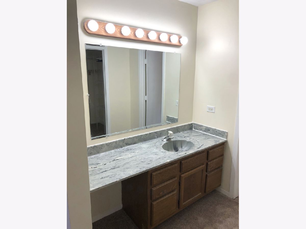
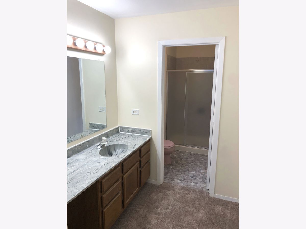
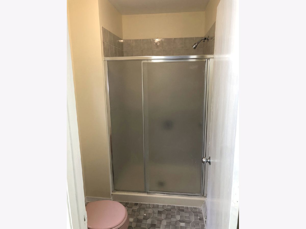
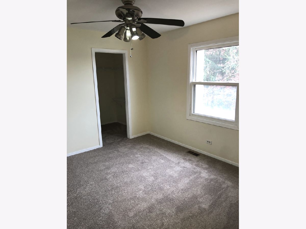
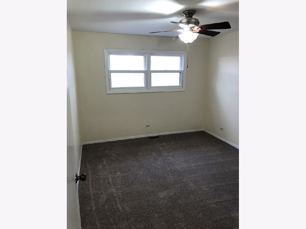
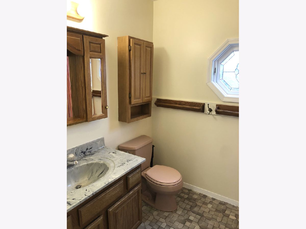
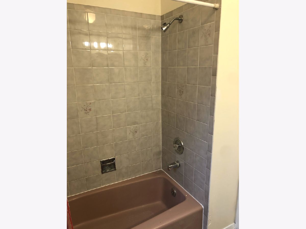
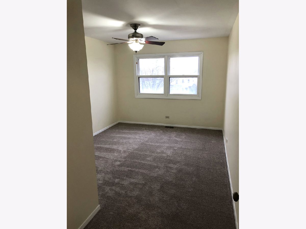
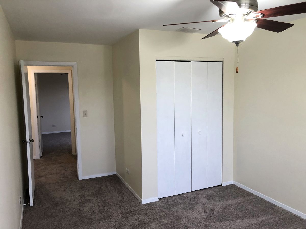
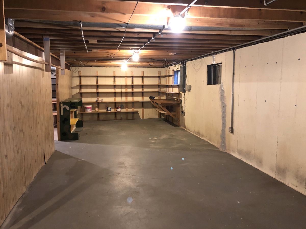
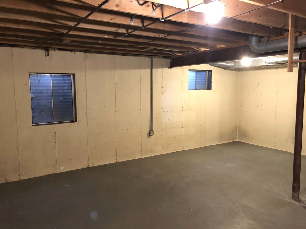
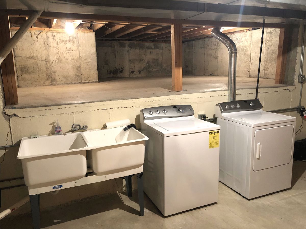
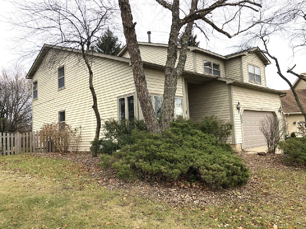
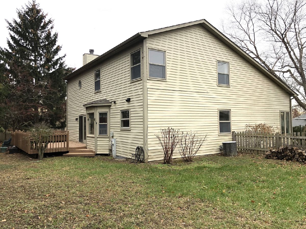
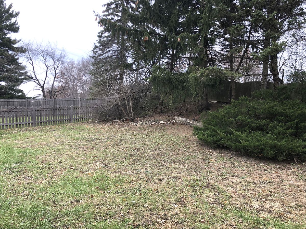
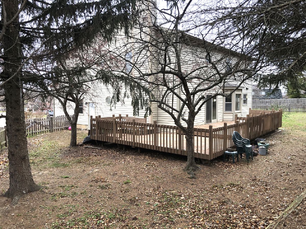
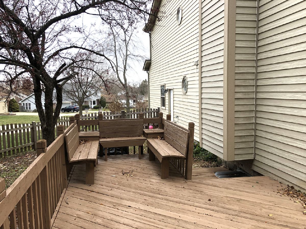
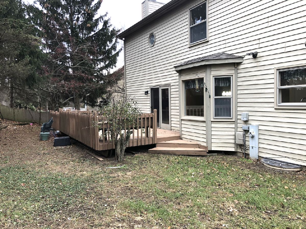
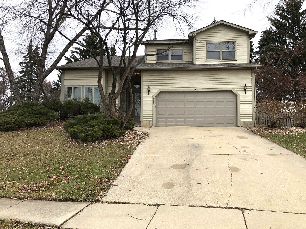
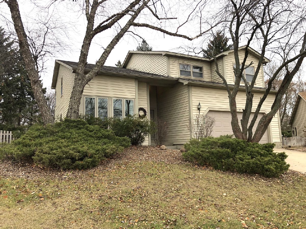
Room Specifics
Total Bedrooms: 4
Bedrooms Above Ground: 4
Bedrooms Below Ground: 0
Dimensions: —
Floor Type: Carpet
Dimensions: —
Floor Type: Carpet
Dimensions: —
Floor Type: Carpet
Full Bathrooms: 3
Bathroom Amenities: —
Bathroom in Basement: 0
Rooms: Loft,Recreation Room,Foyer,Utility Room-Lower Level,Deck,Mud Room
Basement Description: Unfinished,Concrete (Basement),Storage Space
Other Specifics
| 2 | |
| Concrete Perimeter | |
| Concrete | |
| Deck | |
| Fenced Yard,Wood Fence | |
| 10308 | |
| Unfinished | |
| Full | |
| Vaulted/Cathedral Ceilings, First Floor Laundry, First Floor Full Bath, Walk-In Closet(s) | |
| Range, Microwave, Dishwasher, Refrigerator, Washer, Dryer, Disposal, Gas Oven | |
| Not in DB | |
| Curbs, Sidewalks, Street Lights, Street Paved | |
| — | |
| — | |
| Wood Burning, Gas Starter |
Tax History
| Year | Property Taxes |
|---|---|
| 2022 | $6,920 |
Contact Agent
Nearby Similar Homes
Nearby Sold Comparables
Contact Agent
Listing Provided By
Wendricks Real Estate


