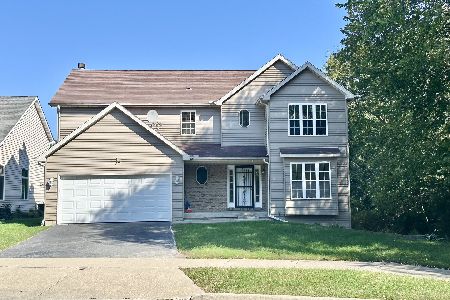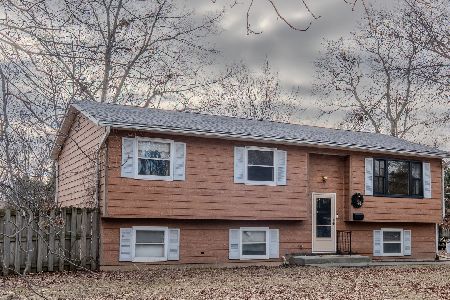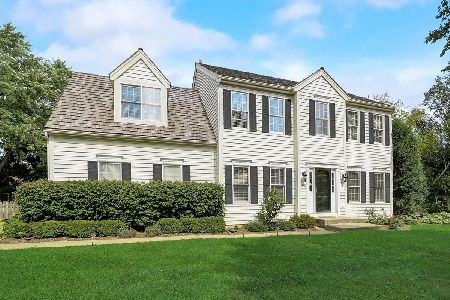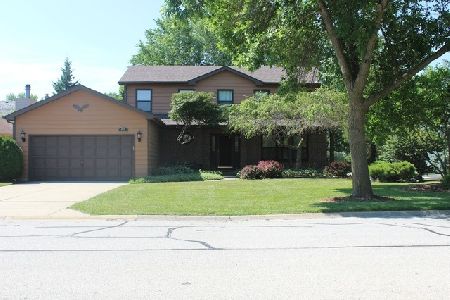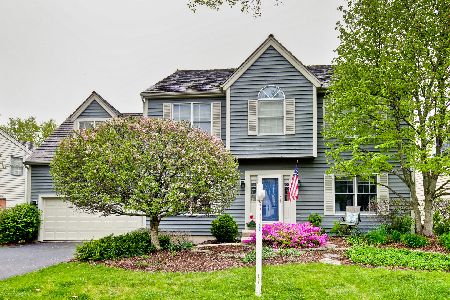4338 New Haven Avenue, Gurnee, Illinois 60031
$342,000
|
Sold
|
|
| Status: | Closed |
| Sqft: | 2,593 |
| Cost/Sqft: | $135 |
| Beds: | 4 |
| Baths: | 3 |
| Year Built: | 1996 |
| Property Taxes: | $9,813 |
| Days On Market: | 2030 |
| Lot Size: | 0,26 |
Description
WELCOME HOME! Nestled on a lovely lot, in one of Gurnee's most desirable neighborhoods, this Providence Oaks BEAUTY is not to be missed! Elegance abounds in this INCREDIBLE 4 bed 2.5 bath STUNNER! The GRAND two story foyer welcomes you into the BRIGHT & OPEN floor plan complemented by hardwood floors, ample natural light, custom crown molding and wainscoting throughout! Timeless details you will just LOVE! NEWER Roof! The formal living room and adjacent dining room are PERFECT for hosting your next get together, or simply spending quality time together as a family! Cozy up in front of the brick fireplace, or take in the views of the FABULOUS fenced in backyard! The heart of this home is in the GORGEOUS eat-in kitchen which features plenty of white cabinetry, Granite countertops and stainless steel appliances! Enjoy a quick bite to eat or your morning cup of coffee at the peninsula or breakfast nook! Main level half bath and laundry room, with garage access, are IDEAL! Your DREAMY backyard oasis awaits! Enjoy lush landscaping in the HUGE fully fenced yard! The large brick paver patio is ready for Summertime entertaining and dining al fresco! YES PLEASE! Upstairs you'll find the MAGNIFICENT Master retreat boasting a large bedroom and FANTASTIC en-suite with a double bowl vanity, whirlpool tub, separate shower and WIC! Three additional SPACIOUS bedrooms inclusive of an an oversized bonus area/bedroom and full bath complete the upstairs. The FULL finished basement, with TONS of storage, is the PERFECT place to relax or play in the recreation area! This GEM is located close to shops, restaurants and parks! Calling all nature lovers, bikers and runners; enjoy easy access to the Des Plaines River trail! You will just LOVE the community feel of this picturesque neighborhood! Come check it out!
Property Specifics
| Single Family | |
| — | |
| — | |
| 1996 | |
| Full | |
| — | |
| No | |
| 0.26 |
| Lake | |
| Providence Oaks | |
| 200 / Annual | |
| Other | |
| Public | |
| Public Sewer | |
| 10778031 | |
| 07262080300000 |
Nearby Schools
| NAME: | DISTRICT: | DISTANCE: | |
|---|---|---|---|
|
Grade School
Woodland Elementary School |
50 | — | |
|
Middle School
Woodland Middle School |
50 | Not in DB | |
|
High School
Warren Township High School |
121 | Not in DB | |
Property History
| DATE: | EVENT: | PRICE: | SOURCE: |
|---|---|---|---|
| 20 Apr, 2012 | Sold | $278,000 | MRED MLS |
| 13 Feb, 2012 | Under contract | $291,000 | MRED MLS |
| 3 Jan, 2012 | Listed for sale | $291,000 | MRED MLS |
| 10 Jun, 2015 | Sold | $350,000 | MRED MLS |
| 29 Apr, 2015 | Under contract | $360,000 | MRED MLS |
| — | Last price change | $370,000 | MRED MLS |
| 18 Mar, 2015 | Listed for sale | $370,000 | MRED MLS |
| 30 Sep, 2020 | Sold | $342,000 | MRED MLS |
| 15 Aug, 2020 | Under contract | $350,000 | MRED MLS |
| 10 Jul, 2020 | Listed for sale | $350,000 | MRED MLS |
| 10 Nov, 2022 | Sold | $400,000 | MRED MLS |
| 30 Sep, 2022 | Under contract | $425,000 | MRED MLS |
| 7 Sep, 2022 | Listed for sale | $425,000 | MRED MLS |
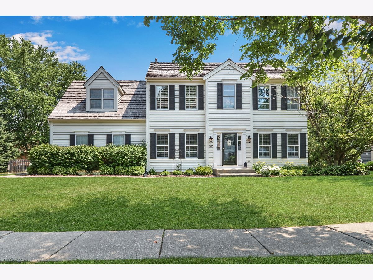
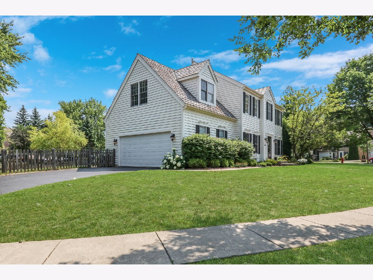
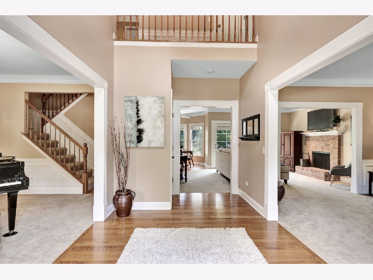
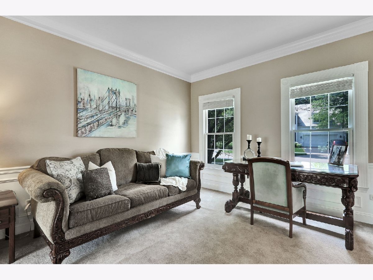
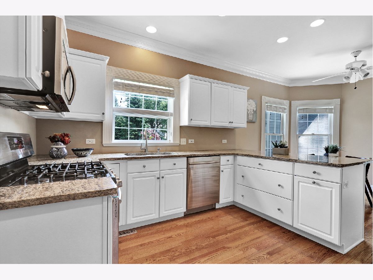
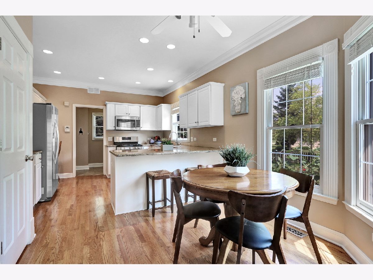
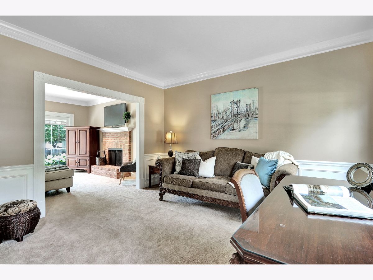
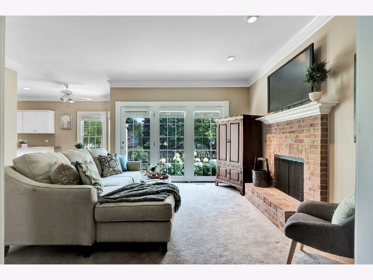
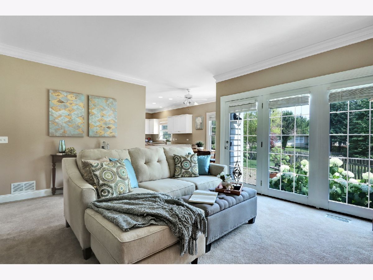
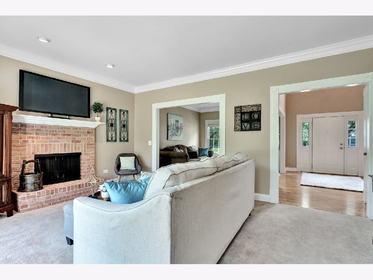
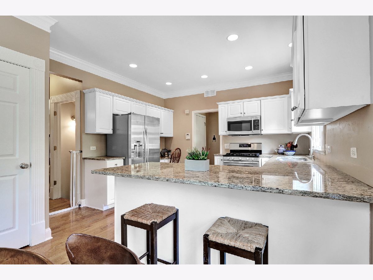
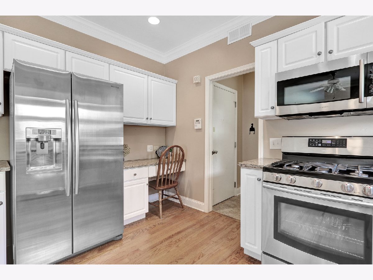
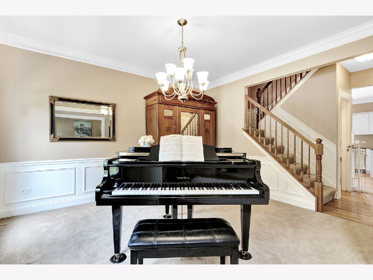
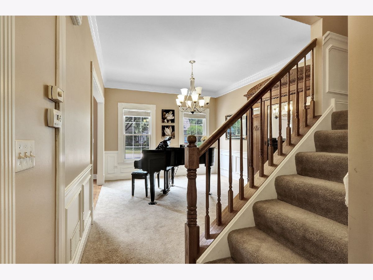
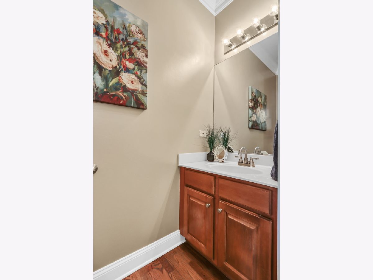
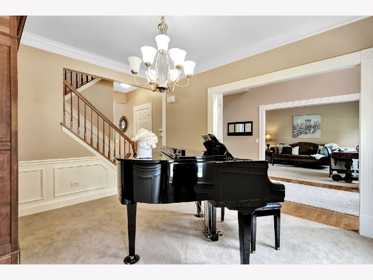
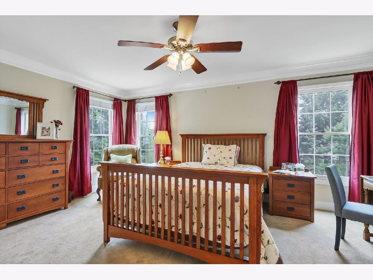
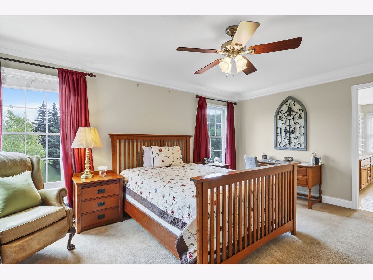
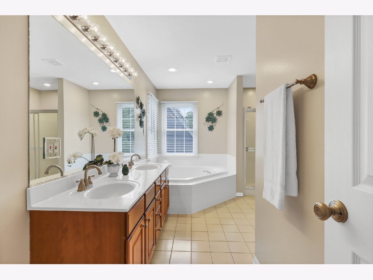
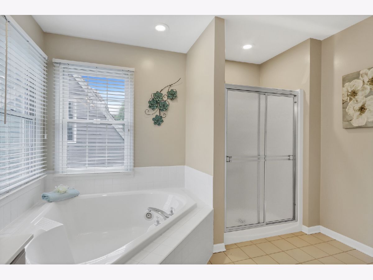
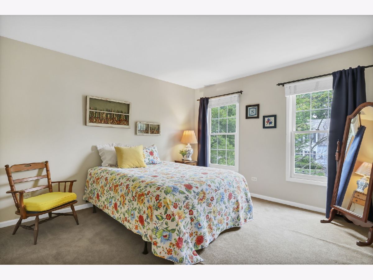
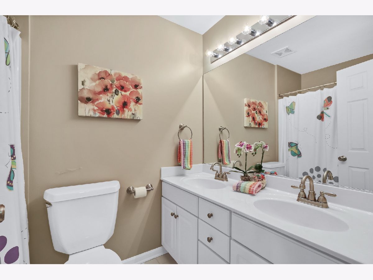
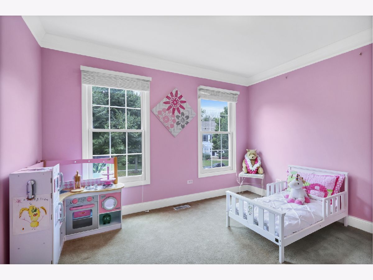
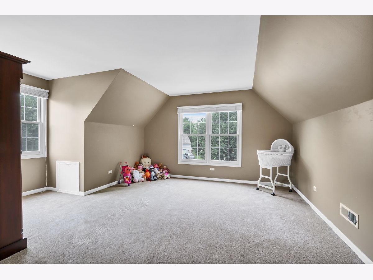
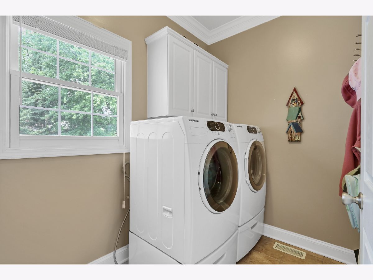
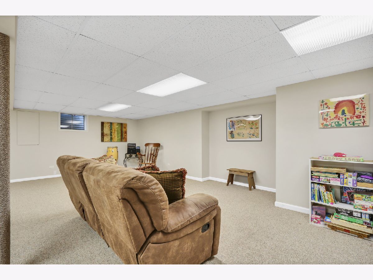
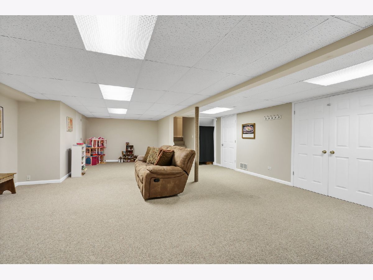
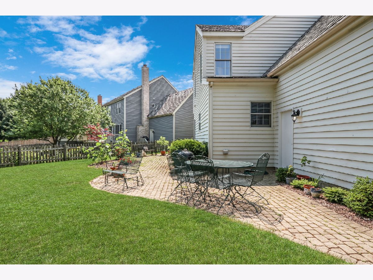
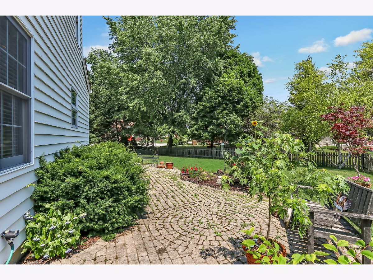
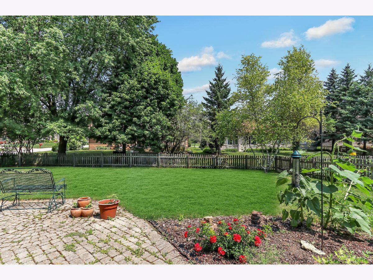
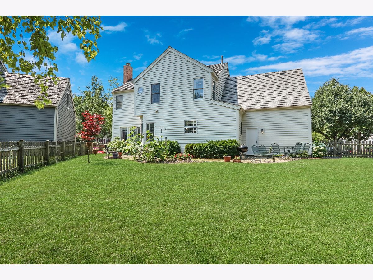
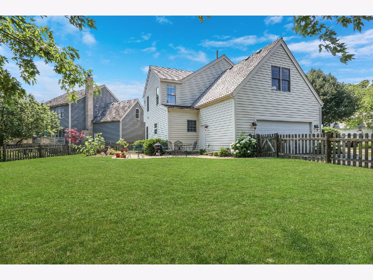
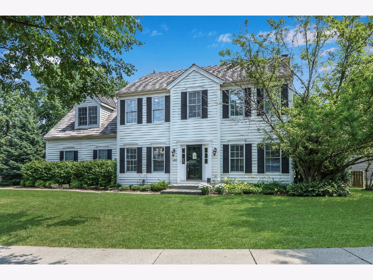
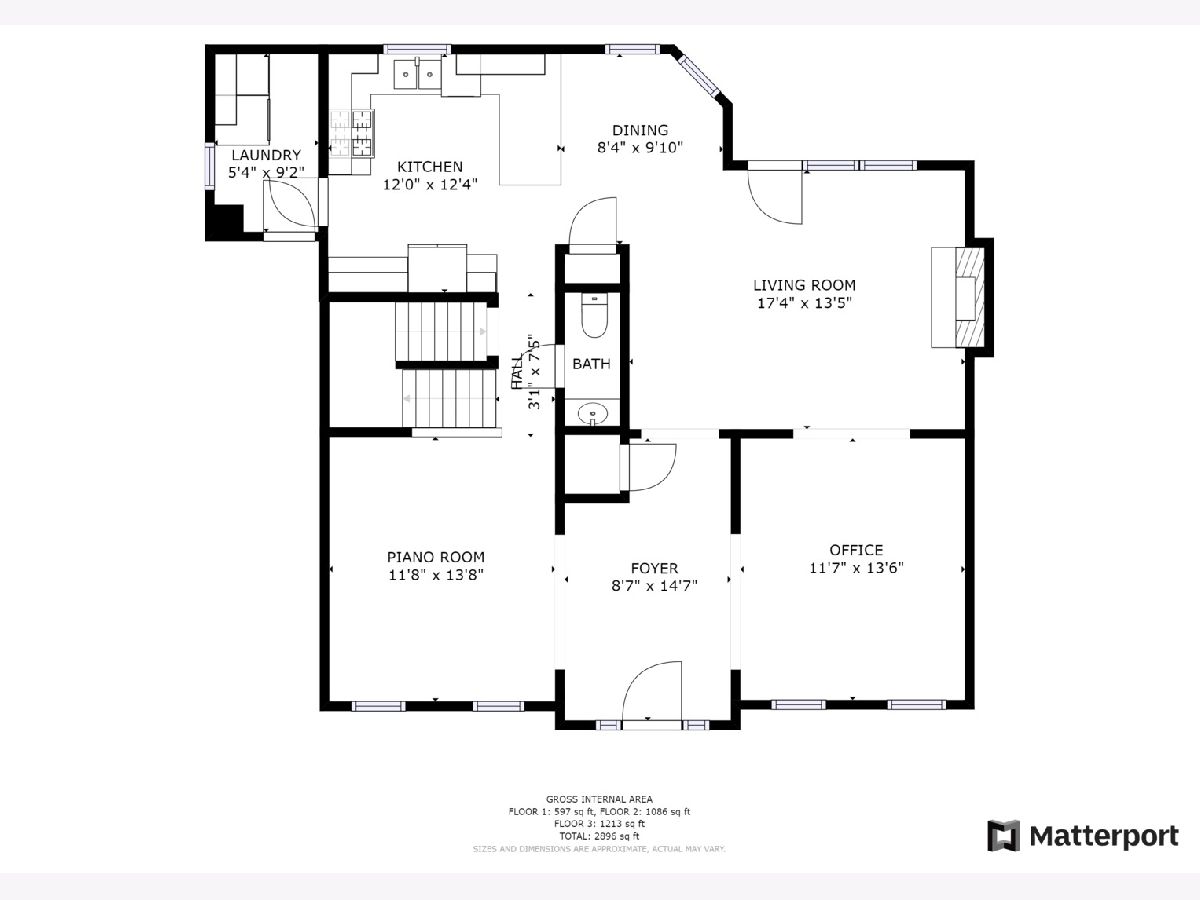
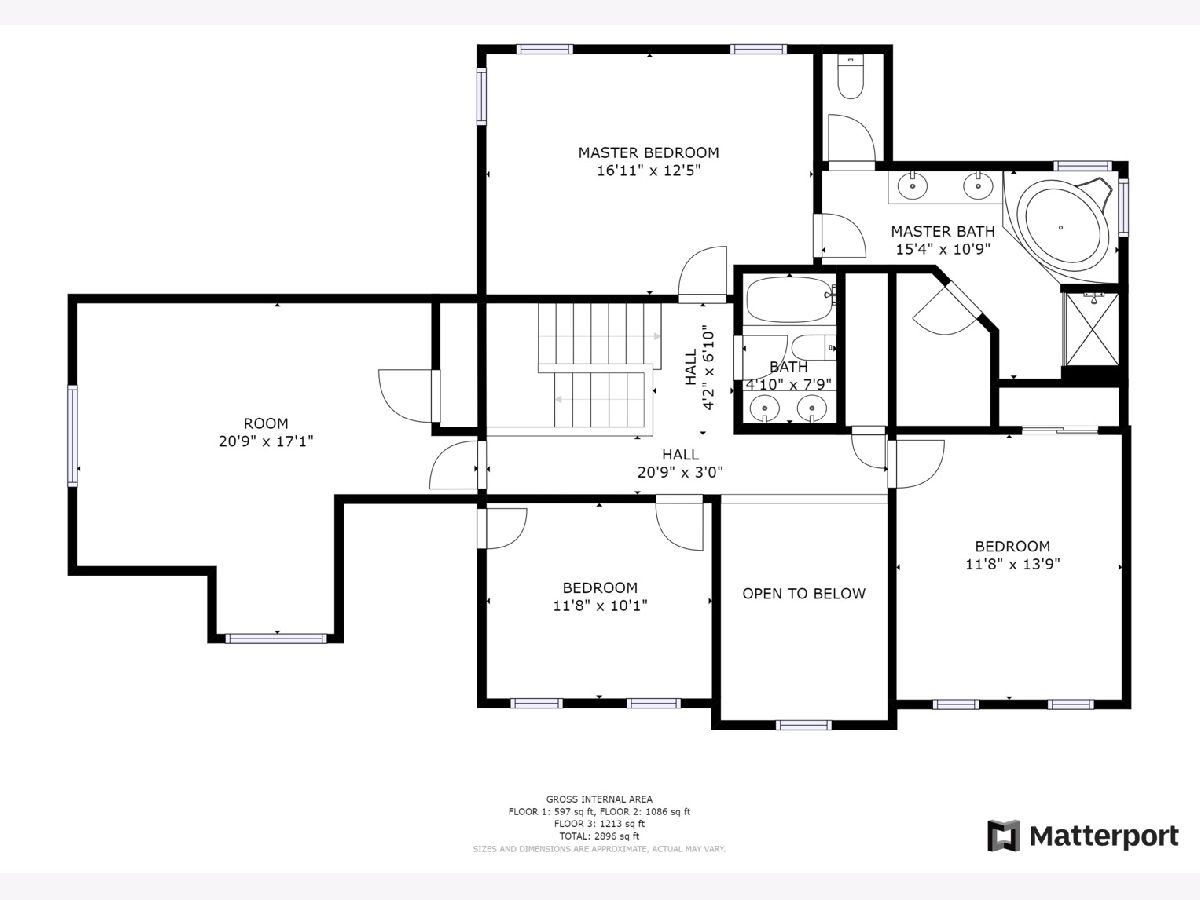
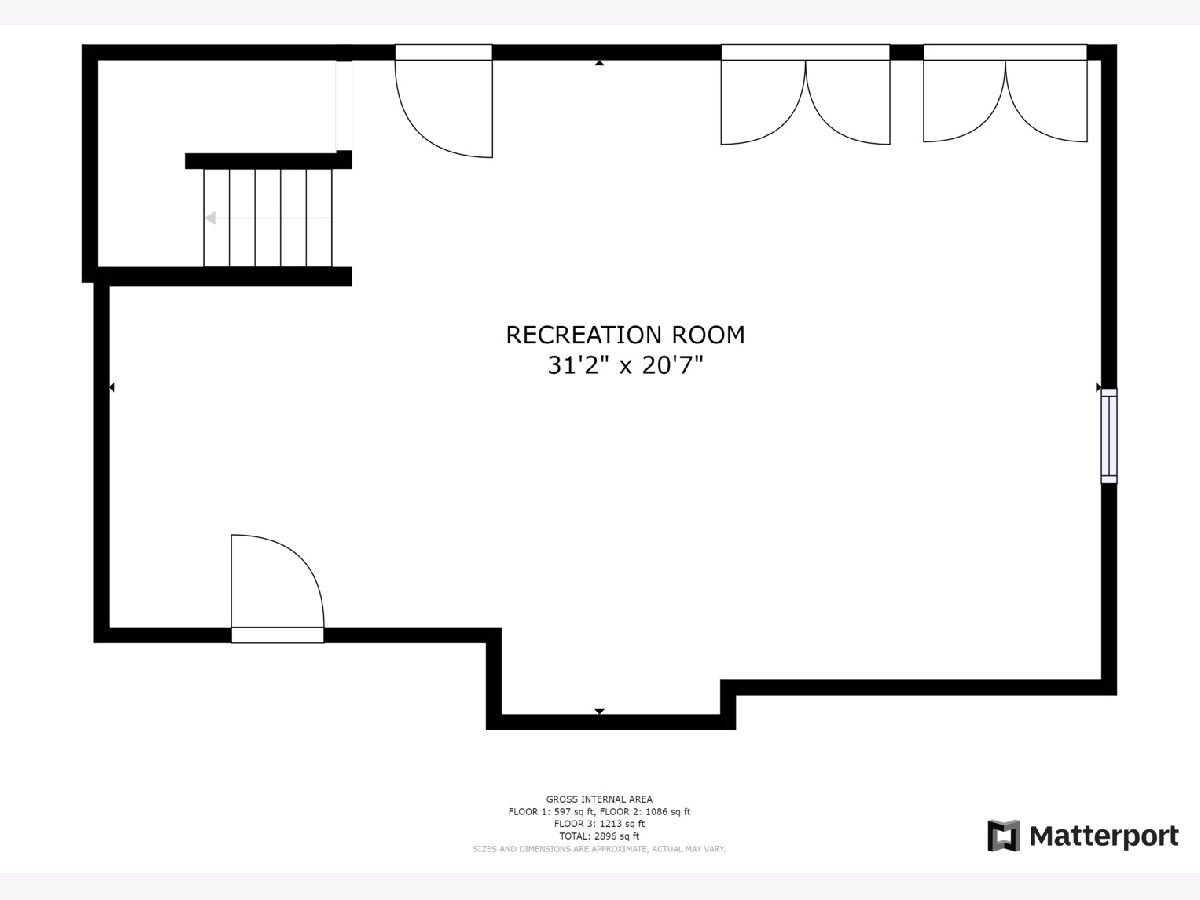
Room Specifics
Total Bedrooms: 4
Bedrooms Above Ground: 4
Bedrooms Below Ground: 0
Dimensions: —
Floor Type: Carpet
Dimensions: —
Floor Type: Carpet
Dimensions: —
Floor Type: Carpet
Full Bathrooms: 3
Bathroom Amenities: Whirlpool,Separate Shower,Double Sink
Bathroom in Basement: 0
Rooms: Recreation Room
Basement Description: Finished
Other Specifics
| 2 | |
| Concrete Perimeter | |
| Asphalt | |
| Brick Paver Patio | |
| Fenced Yard,Landscaped | |
| 140X40X99X130 | |
| — | |
| Full | |
| Vaulted/Cathedral Ceilings, Hardwood Floors, First Floor Laundry | |
| Range, Microwave, Dishwasher, Refrigerator, Washer, Dryer, Disposal | |
| Not in DB | |
| Park, Curbs, Sidewalks, Street Lights, Street Paved | |
| — | |
| — | |
| Gas Log |
Tax History
| Year | Property Taxes |
|---|---|
| 2012 | $8,817 |
| 2015 | $8,846 |
| 2020 | $9,813 |
| 2022 | $10,439 |
Contact Agent
Nearby Similar Homes
Nearby Sold Comparables
Contact Agent
Listing Provided By
Keller Williams North Shore West



