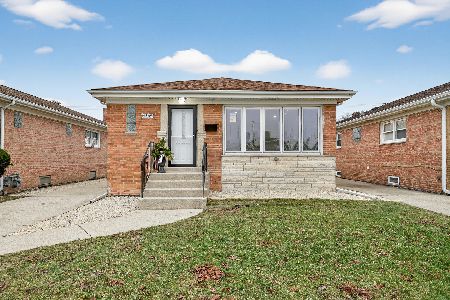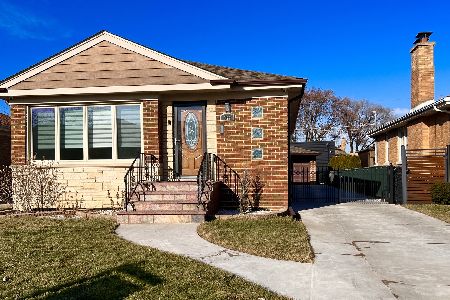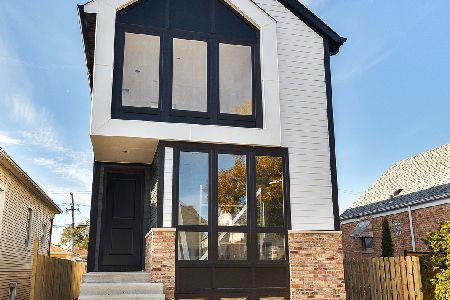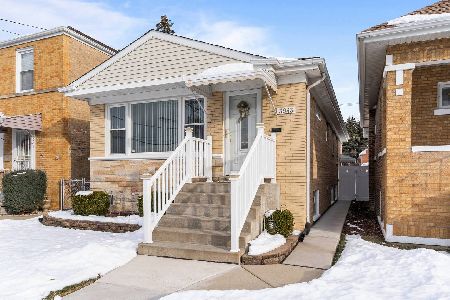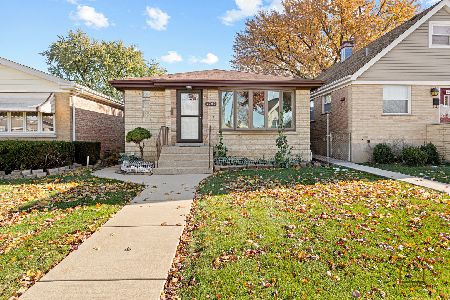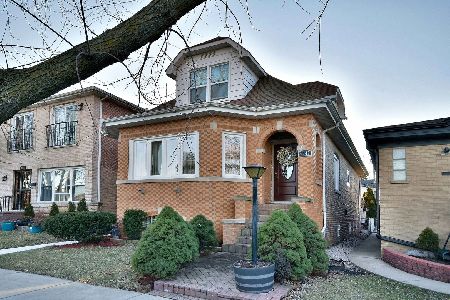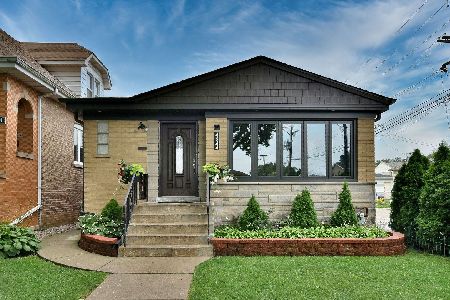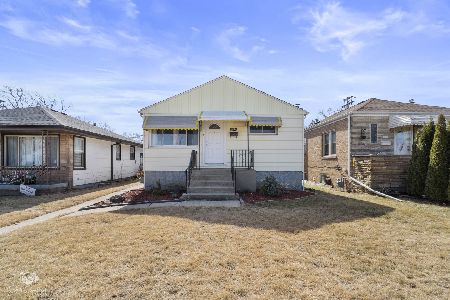4338 Newland Avenue, Harwood Heights, Illinois 60706
$412,500
|
Sold
|
|
| Status: | Closed |
| Sqft: | 3,700 |
| Cost/Sqft: | $124 |
| Beds: | 4 |
| Baths: | 4 |
| Year Built: | 1959 |
| Property Taxes: | $7,957 |
| Days On Market: | 1900 |
| Lot Size: | 0,08 |
Description
This Harwood Heights two story home offers the space and open concept living you have been searching for! Second floor addition and whole house updates were completed just 15 years ago. Featuring bamboo flooring with inlay details throughout the first and second floors, 8 foot ceilings, granite countertop and backsplash with real wood cabinets and large island in the kitchen, tons of windows that fill your home with natural light all day long and beautiful curved staircase. The second floor has 4 bedrooms including the primary bedroom with 4 double door closets and en suite that has a separate shower and jetted tub. Two of the bedrooms offer Juliet balconies. The lower level can be used as a family room or second living space. There is a family room, dining space, bedroom, office and full bathroom. Enjoy your low maintenance backyard with brick paver patio, 2.1 car garage with party door. Other features include house intercom system, 2 drain tile systems with sump pumps, 200 amp electric service and zoned heating and cooling. Blue ribbon Union Ridge elementary school and Ridgewood High School. Just blocks from dining, shopping and so much more!
Property Specifics
| Single Family | |
| — | |
| Other | |
| 1959 | |
| Full | |
| — | |
| No | |
| 0.08 |
| Cook | |
| — | |
| 0 / Not Applicable | |
| None | |
| Lake Michigan | |
| Public Sewer | |
| 10926921 | |
| 13183040280000 |
Nearby Schools
| NAME: | DISTRICT: | DISTANCE: | |
|---|---|---|---|
|
Grade School
Union Ridge Elementary School |
86 | — | |
|
High School
Ridgewood Comm High School |
234 | Not in DB | |
Property History
| DATE: | EVENT: | PRICE: | SOURCE: |
|---|---|---|---|
| 28 Dec, 2020 | Sold | $412,500 | MRED MLS |
| 2 Dec, 2020 | Under contract | $459,900 | MRED MLS |
| 6 Nov, 2020 | Listed for sale | $459,900 | MRED MLS |
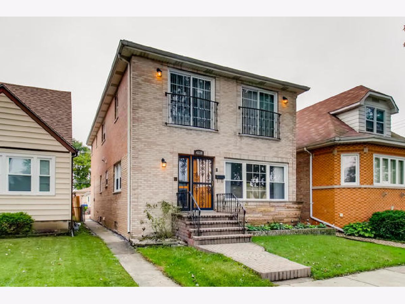
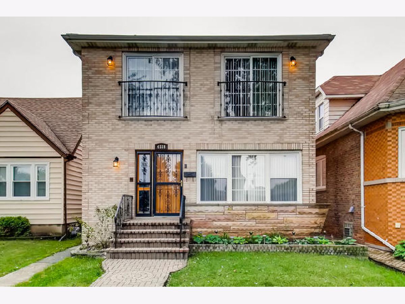
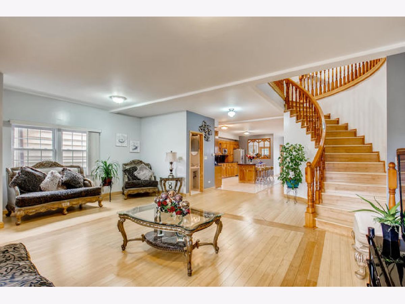
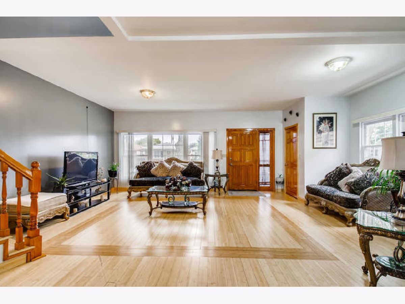
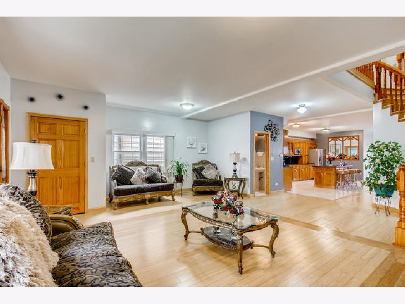
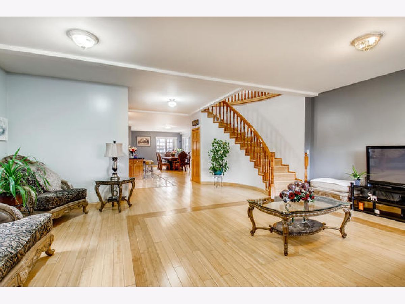
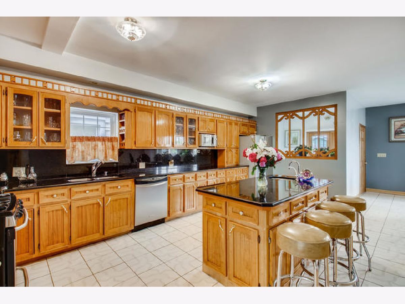
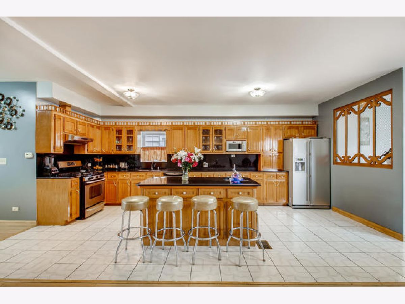
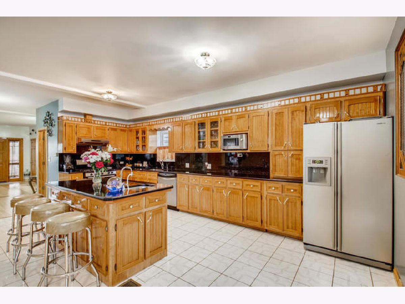
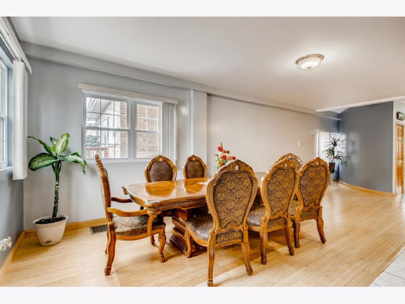
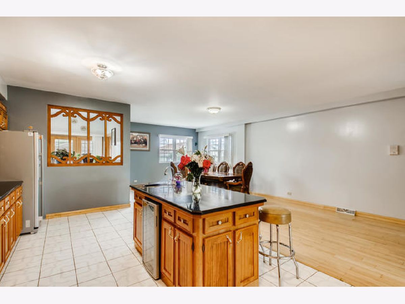
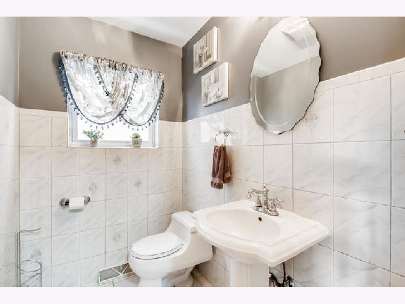
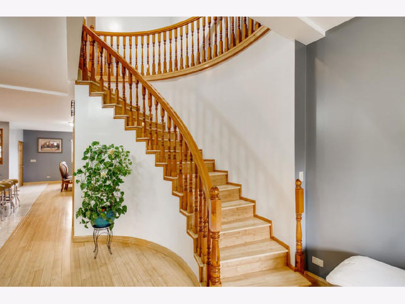
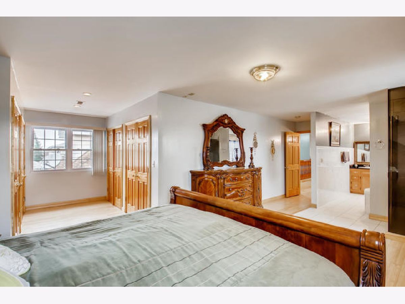
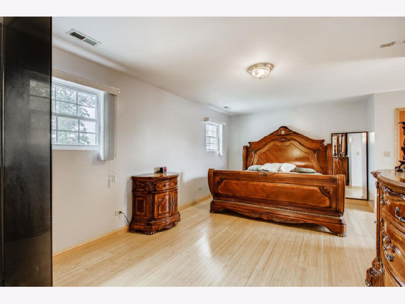
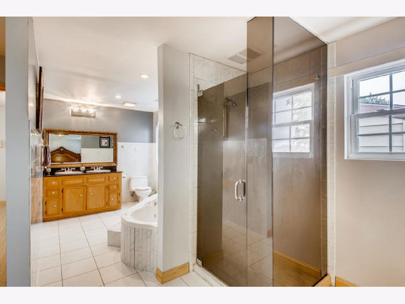
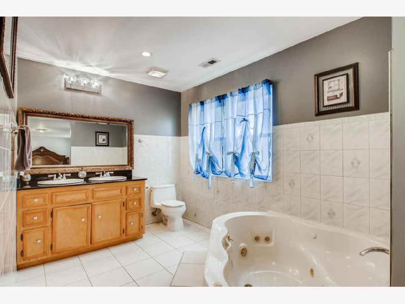
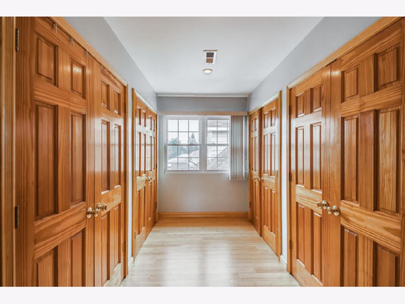
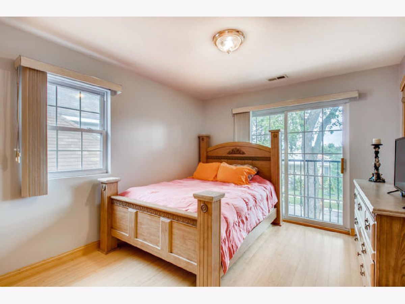
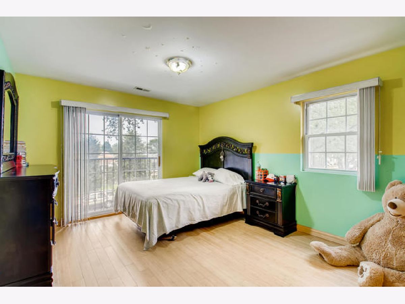
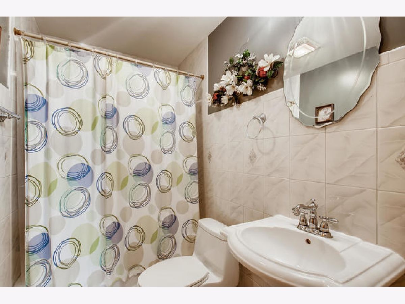
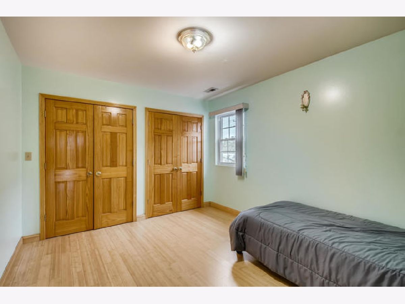
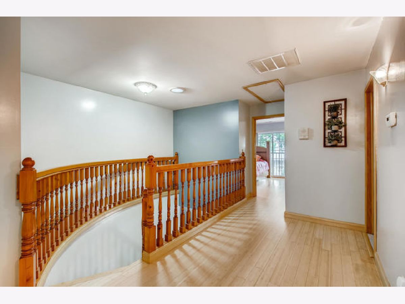
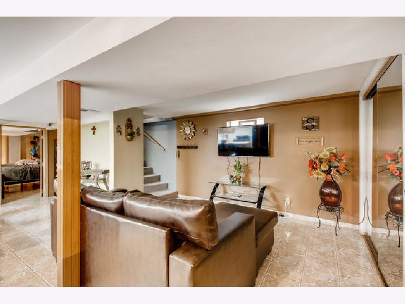
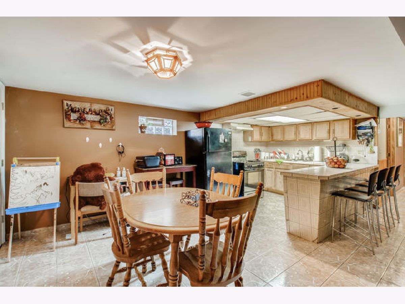
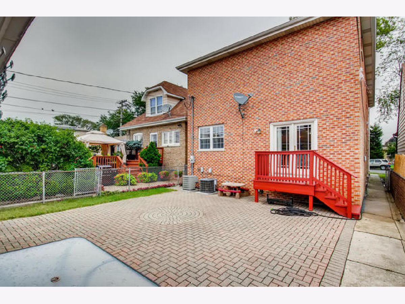
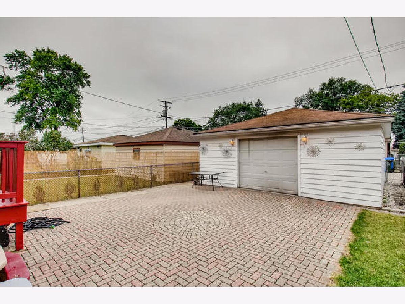
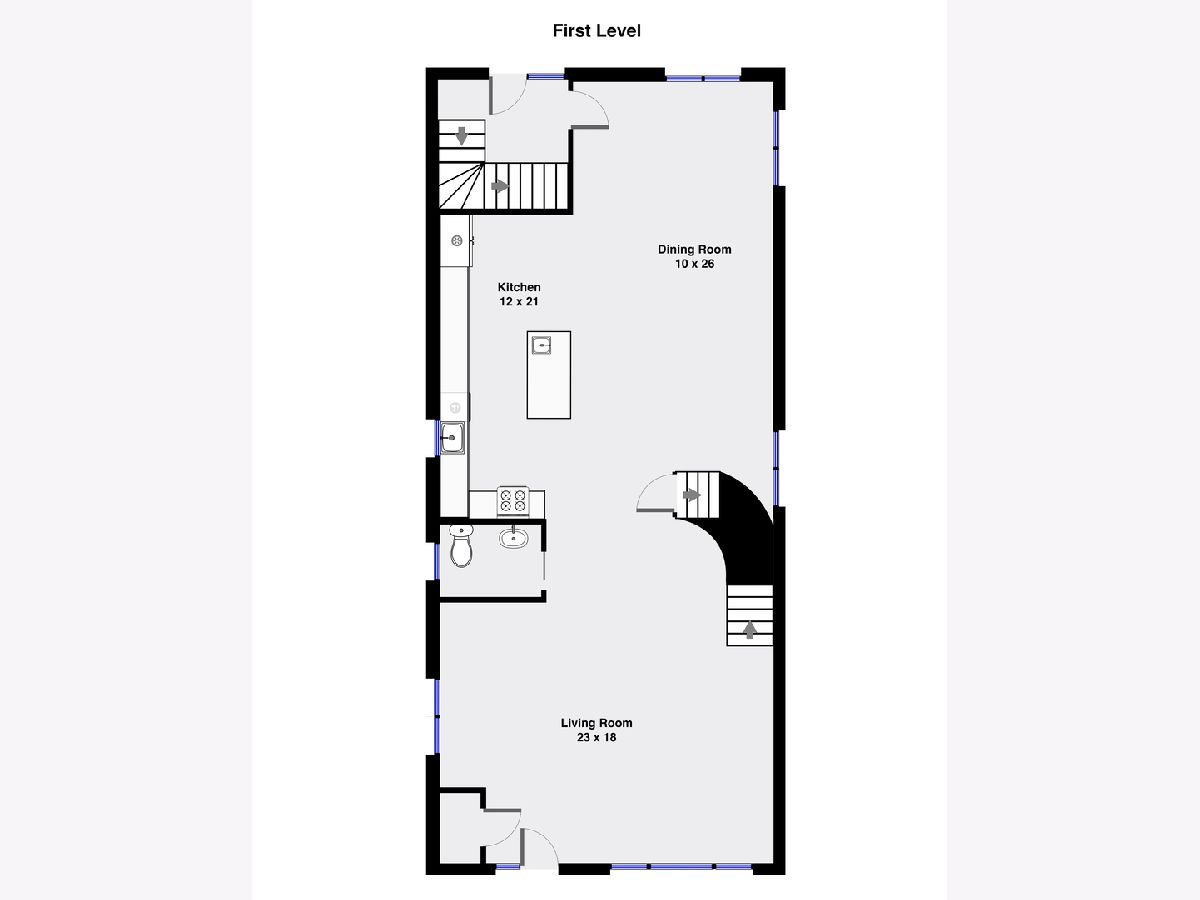
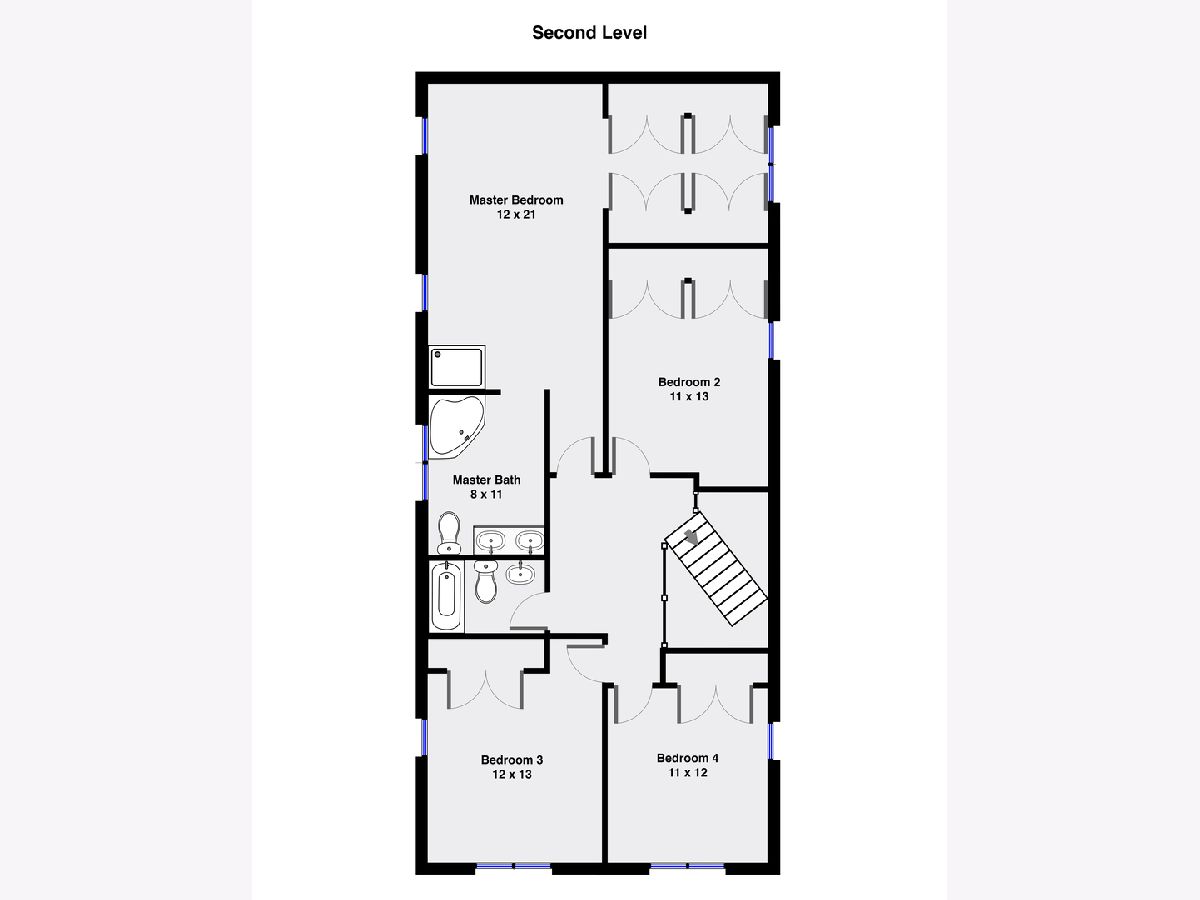
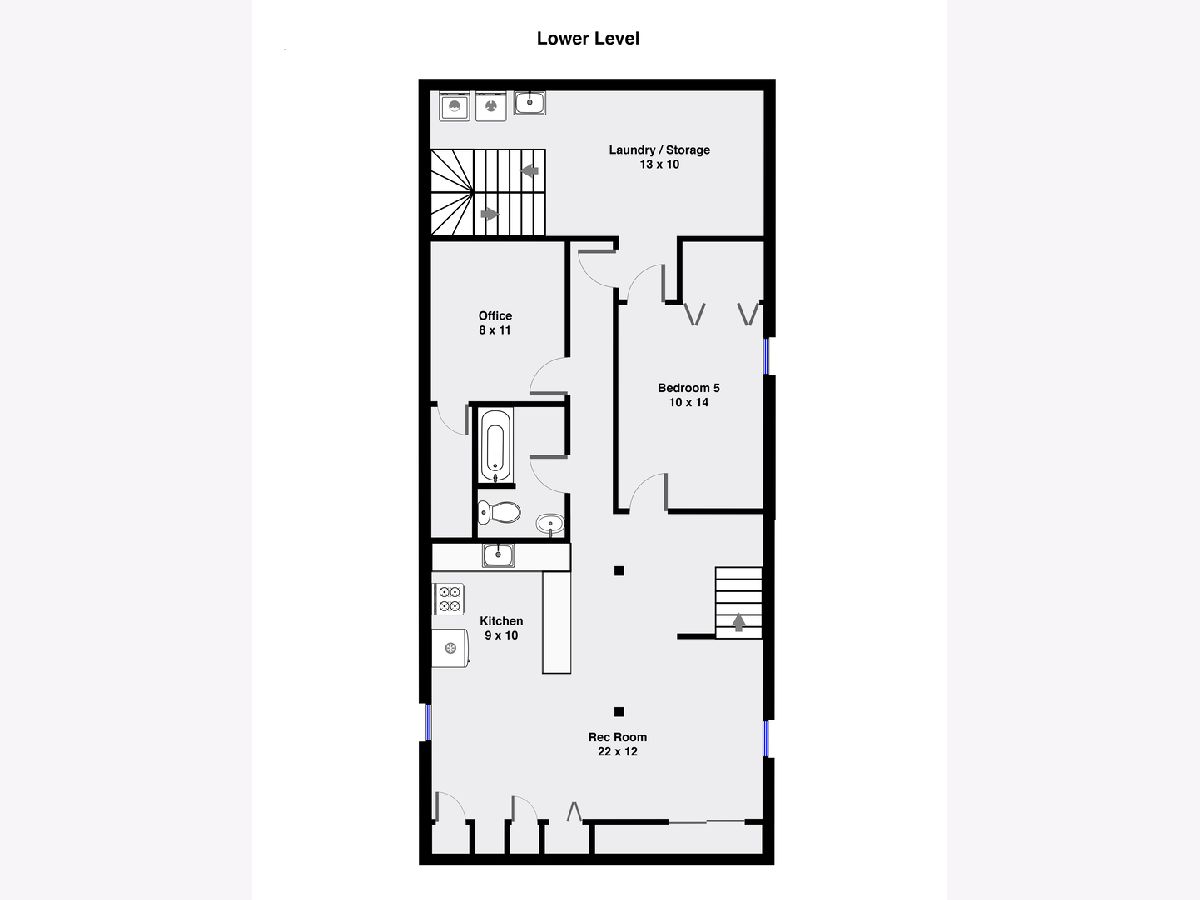
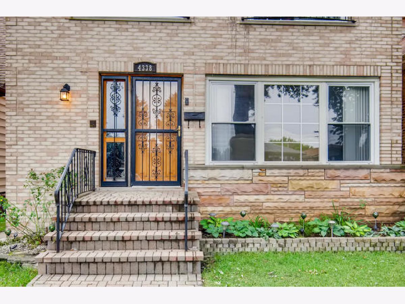
Room Specifics
Total Bedrooms: 5
Bedrooms Above Ground: 4
Bedrooms Below Ground: 1
Dimensions: —
Floor Type: Hardwood
Dimensions: —
Floor Type: Hardwood
Dimensions: —
Floor Type: Hardwood
Dimensions: —
Floor Type: —
Full Bathrooms: 4
Bathroom Amenities: Whirlpool,Separate Shower,Double Sink
Bathroom in Basement: 1
Rooms: Bedroom 5,Office,Kitchen
Basement Description: Finished,Storage Space
Other Specifics
| 2.1 | |
| Concrete Perimeter | |
| — | |
| Brick Paver Patio | |
| — | |
| 30X123 | |
| Pull Down Stair | |
| Full | |
| Hardwood Floors, In-Law Arrangement, Open Floorplan, Granite Counters | |
| Range, Dishwasher, Refrigerator, Washer, Dryer, Stainless Steel Appliance(s), Wine Refrigerator, Intercom, Range Hood | |
| Not in DB | |
| Curbs, Sidewalks, Street Lights, Street Paved | |
| — | |
| — | |
| — |
Tax History
| Year | Property Taxes |
|---|---|
| 2020 | $7,957 |
Contact Agent
Nearby Similar Homes
Nearby Sold Comparables
Contact Agent
Listing Provided By
Jameson Sotheby's Intl Realty

