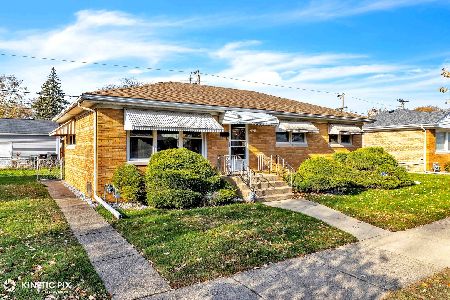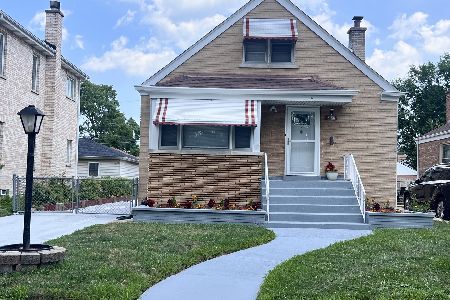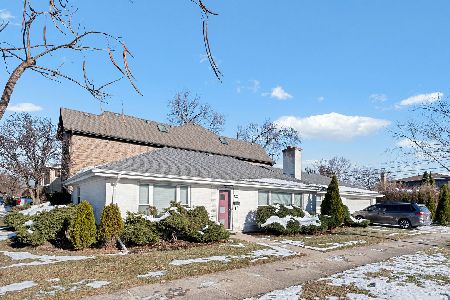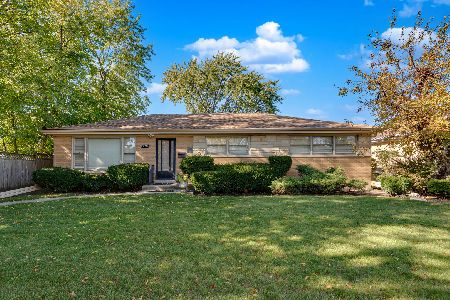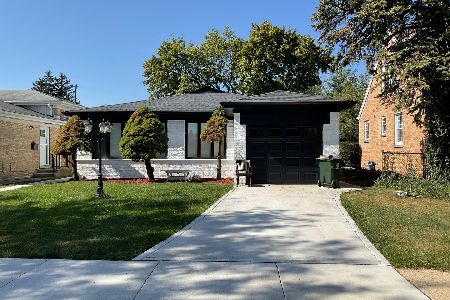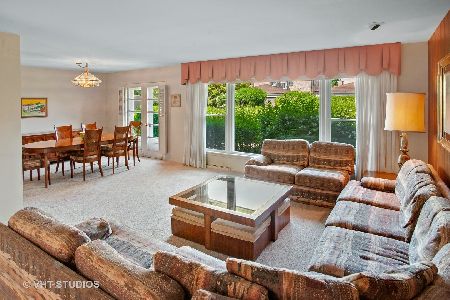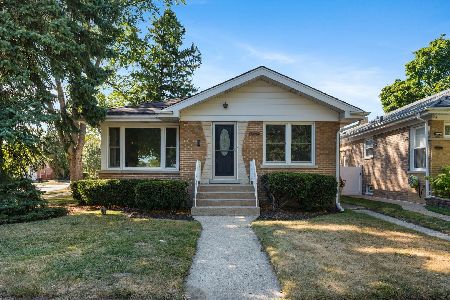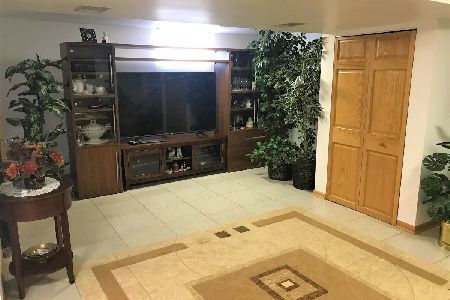4339 Birchwood Avenue, Skokie, Illinois 60076
$505,000
|
Sold
|
|
| Status: | Closed |
| Sqft: | 3,926 |
| Cost/Sqft: | $127 |
| Beds: | 5 |
| Baths: | 3 |
| Year Built: | 1958 |
| Property Taxes: | $10,455 |
| Days On Market: | 1778 |
| Lot Size: | 0,12 |
Description
Mid Century dream home. Corner Jumbo Bi-level home with 2 car attached garage. The home has a total of five bedrooms and 3 full bathrooms. Top floor has 4 huge bedrooms including 2 full bathrooms. The master bath is currently shared with a hallway door. Main level has a large kitchen with updated appliances open to the formal Dining Room. The Dining room has a stunning fireplace and a full wall of glass with 2 Brand new patio doors. There's a separate formal Living room, and 2 additional indoor/outdoor unique spaces (Den & Porch). Basement has large recreation room, the 5th bedroom, the 3rd full bath, laundry and mechanical rooms. The Rec room has a full wall of closets providing incredible storage. Long time owners freshened up this beauty for the sale. Within the last 2 years, 200 Amp electrical service, Roof, new lights switches, new outlets, refinished floors, paint, HVAC (Furnace and Air conditioning), flooring, lighting and various other updates. Kitchen and baths are fresh but retro mid century with typical designs and colors.
Property Specifics
| Single Family | |
| — | |
| Bi-Level | |
| 1958 | |
| Full,Walkout | |
| JUMBO BI-LEVEL | |
| No | |
| 0.12 |
| Cook | |
| — | |
| — / Not Applicable | |
| None | |
| Lake Michigan,Public | |
| Public Sewer | |
| 11027087 | |
| 10274080220000 |
Nearby Schools
| NAME: | DISTRICT: | DISTANCE: | |
|---|---|---|---|
|
Grade School
East Prairie Elementary School |
73 | — | |
|
Middle School
East Prairie Middle School |
73 | Not in DB | |
|
High School
Niles North High School |
219 | Not in DB | |
Property History
| DATE: | EVENT: | PRICE: | SOURCE: |
|---|---|---|---|
| 14 May, 2021 | Sold | $505,000 | MRED MLS |
| 8 Apr, 2021 | Under contract | $499,770 | MRED MLS |
| 19 Mar, 2021 | Listed for sale | $477,770 | MRED MLS |
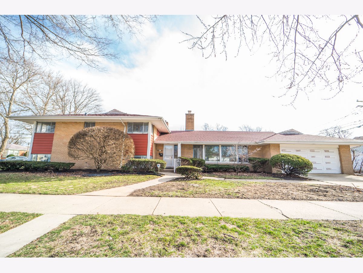
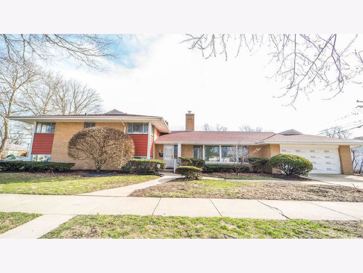
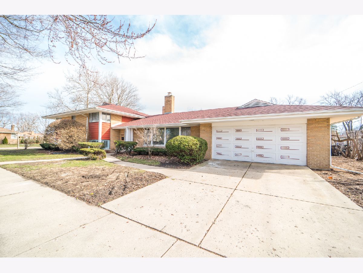
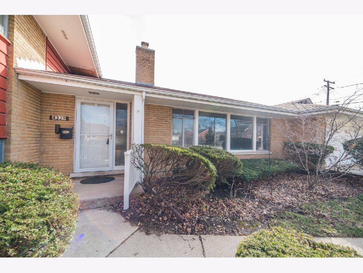
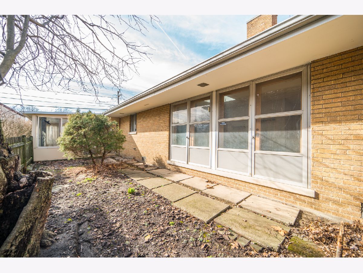
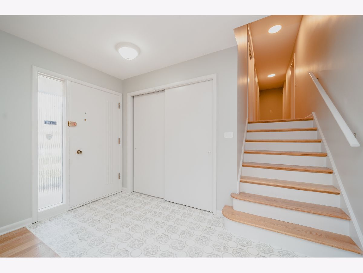
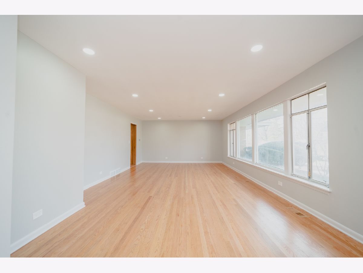
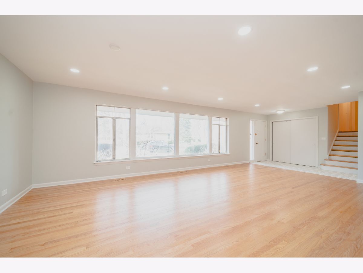
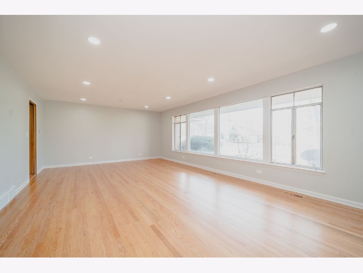
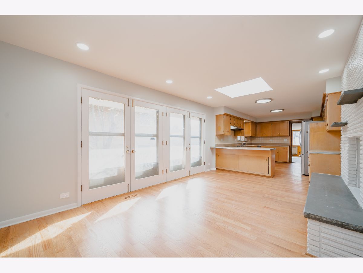
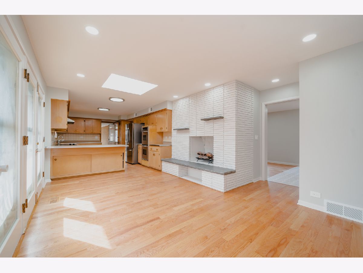
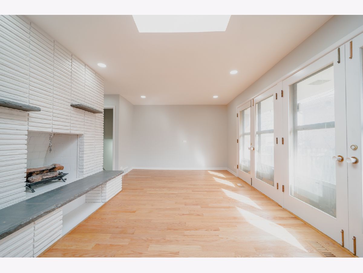
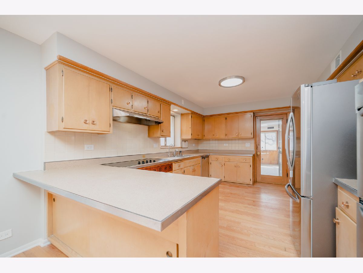
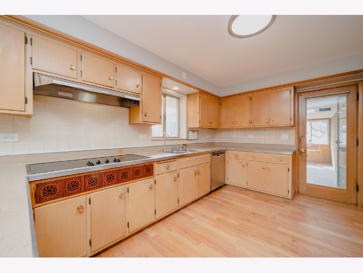
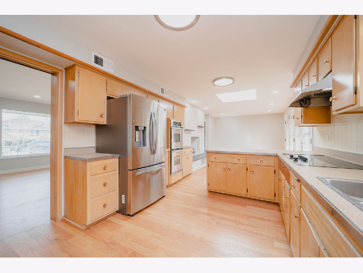
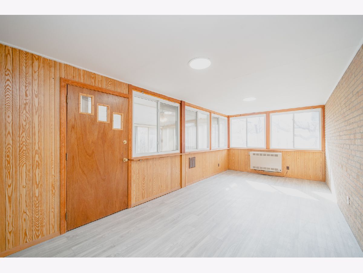
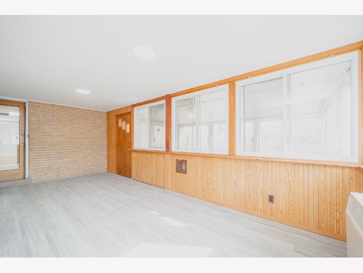
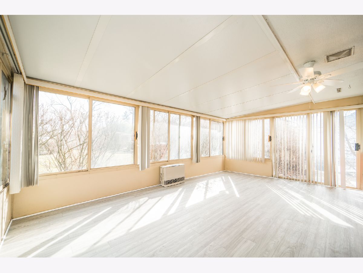
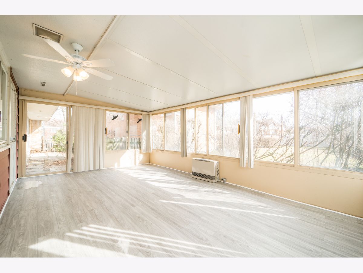
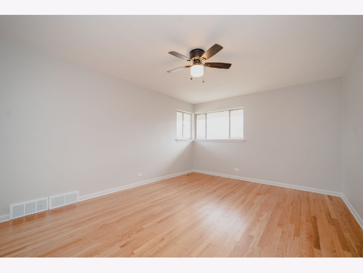
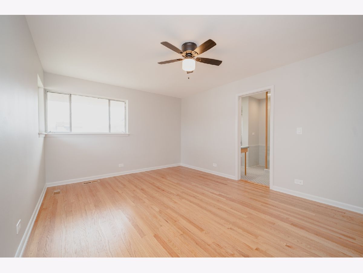
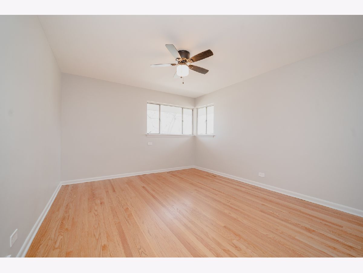
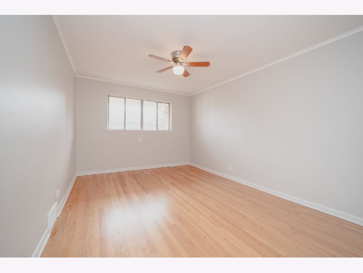
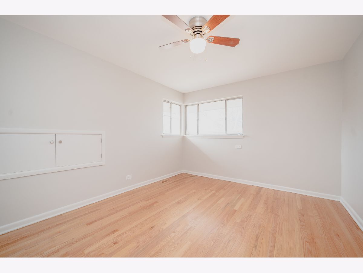
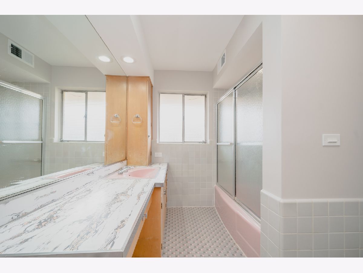
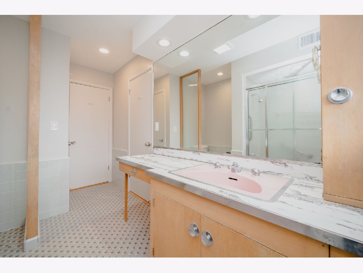
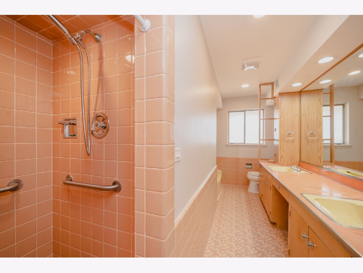
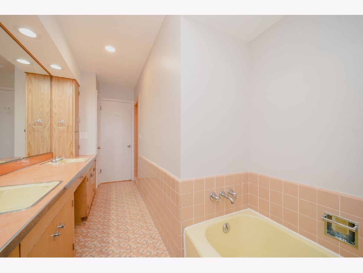
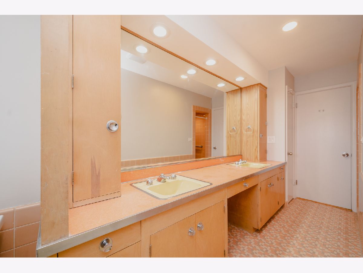
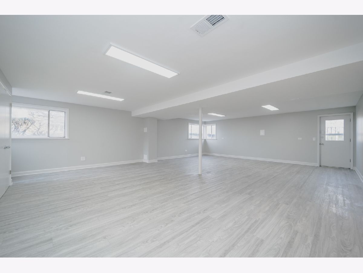
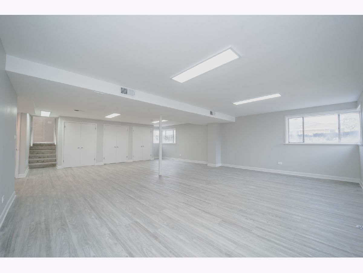
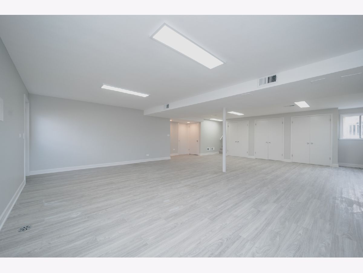
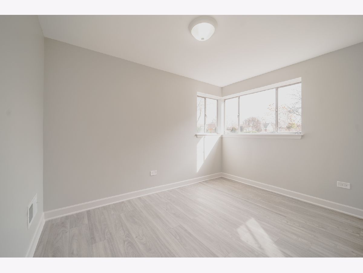
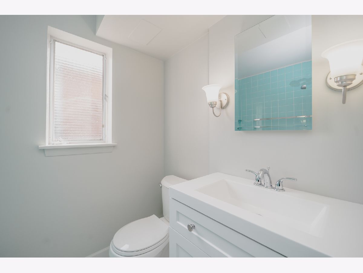
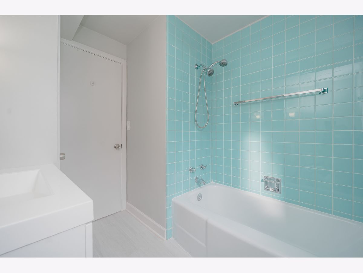
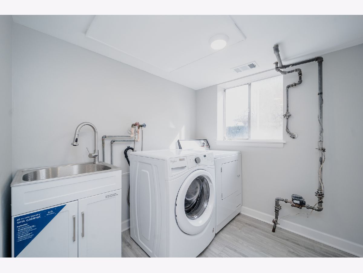
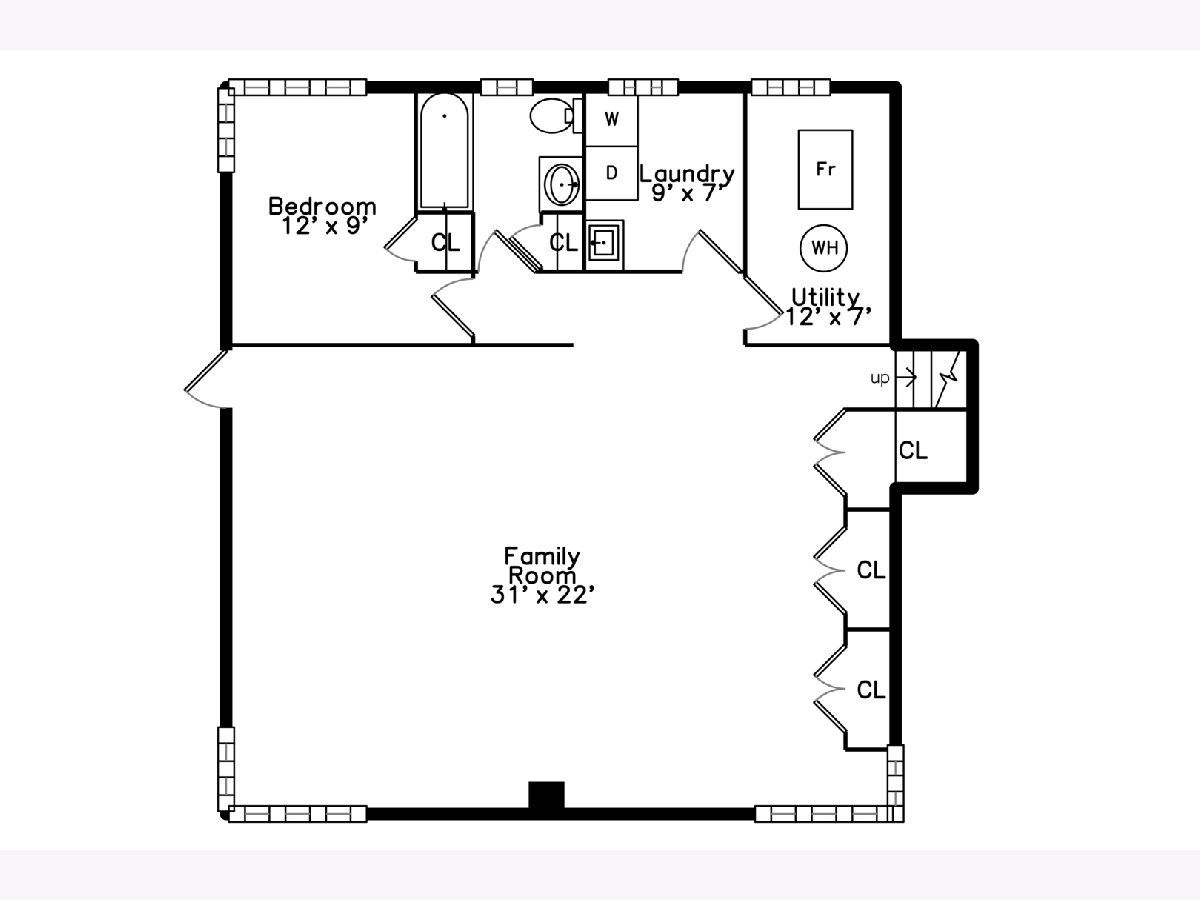
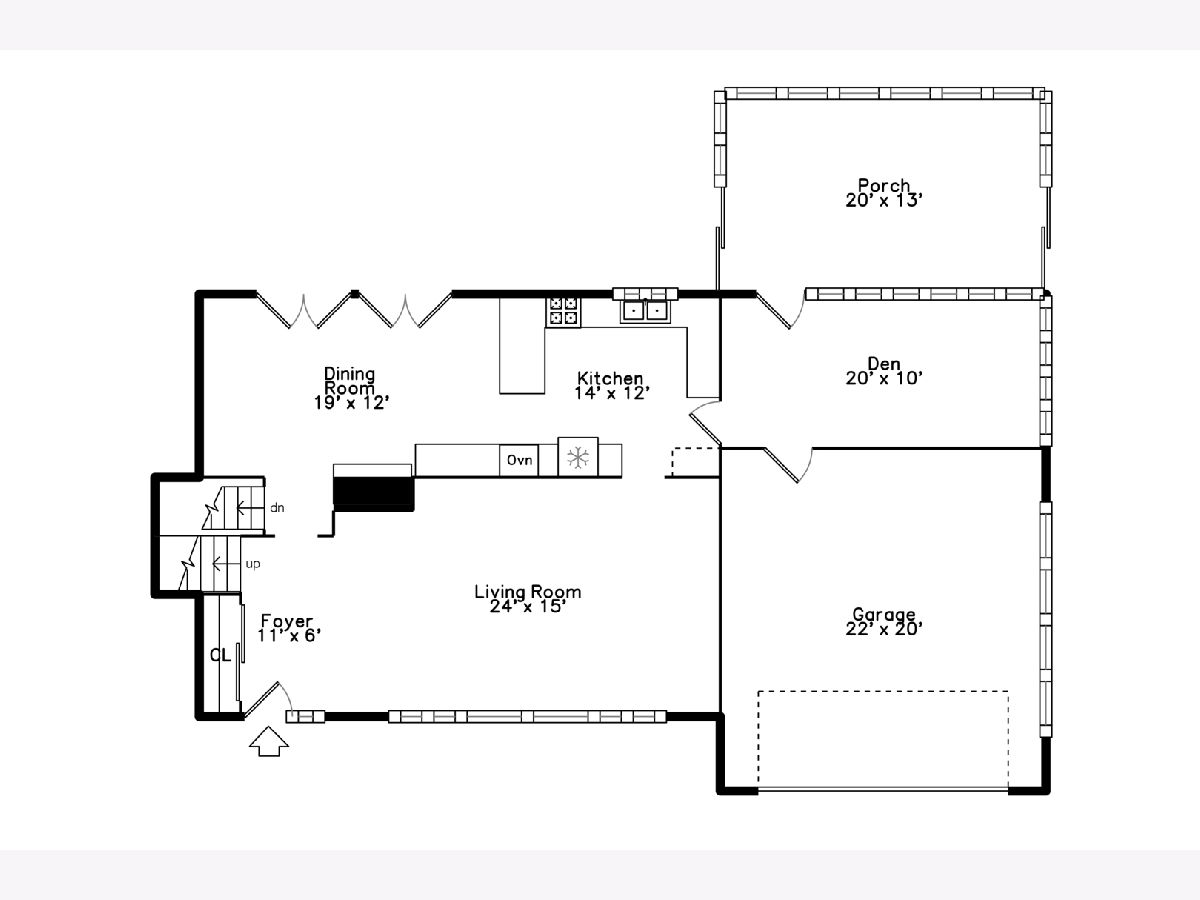
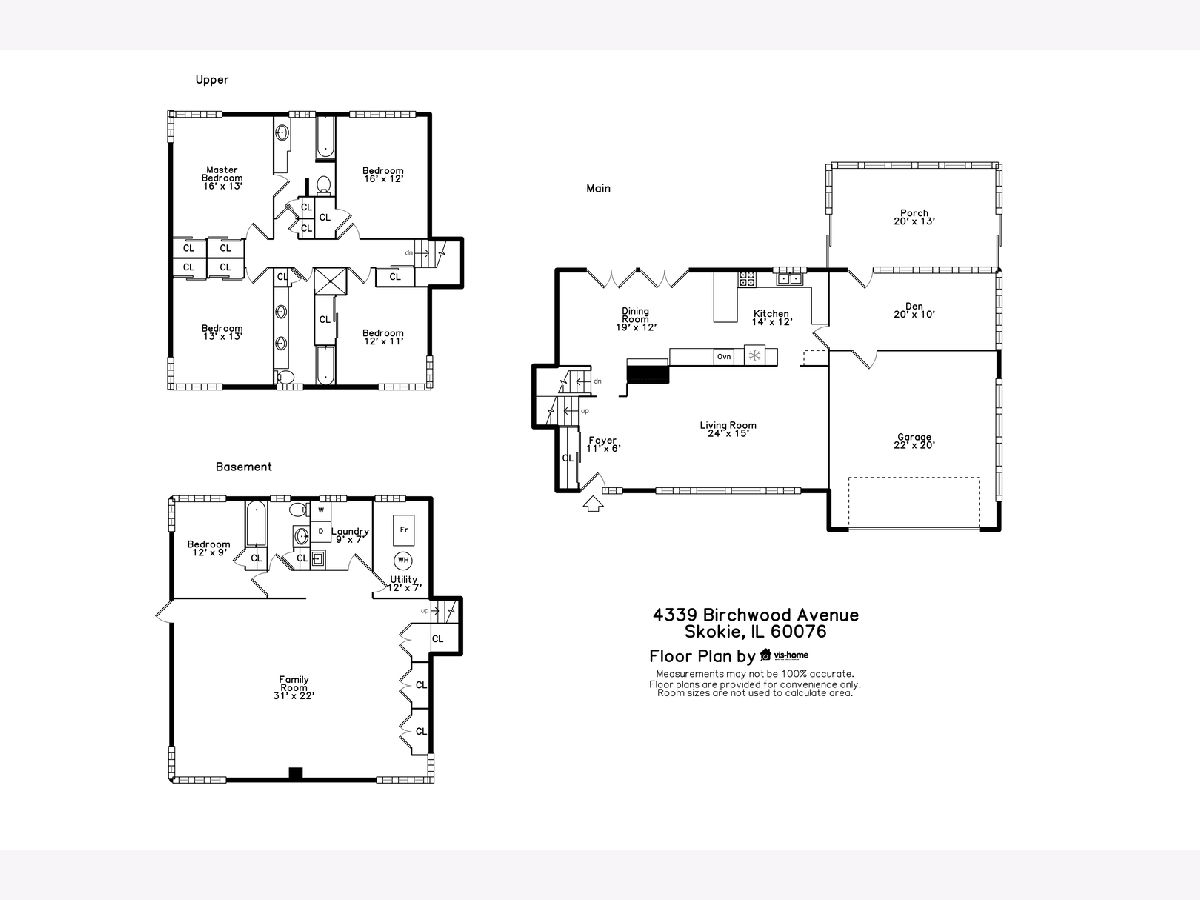
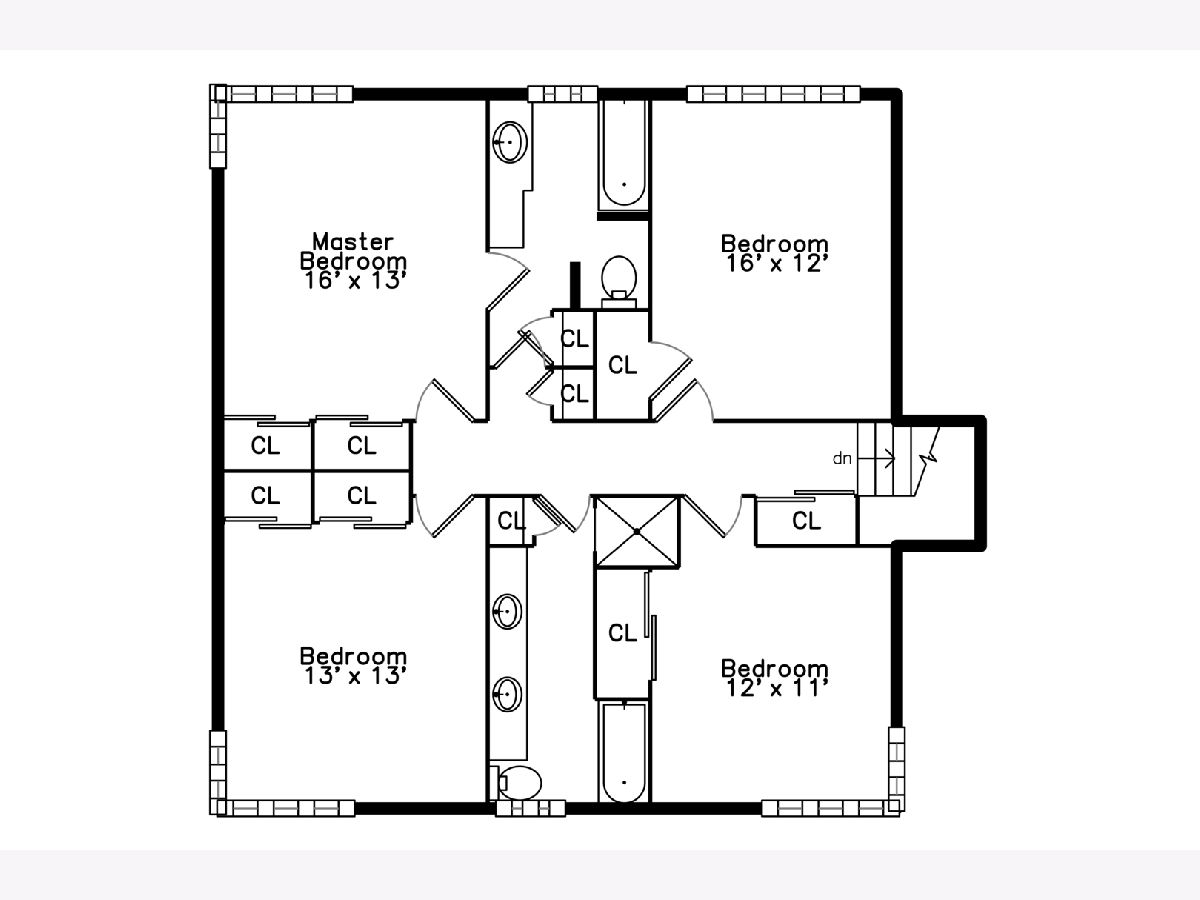
Room Specifics
Total Bedrooms: 5
Bedrooms Above Ground: 5
Bedrooms Below Ground: 0
Dimensions: —
Floor Type: Hardwood
Dimensions: —
Floor Type: Hardwood
Dimensions: —
Floor Type: Hardwood
Dimensions: —
Floor Type: —
Full Bathrooms: 3
Bathroom Amenities: Separate Shower,Double Sink
Bathroom in Basement: 1
Rooms: Bedroom 5,Den,Enclosed Porch Heated,Foyer,Utility Room-Lower Level
Basement Description: Finished,Exterior Access,Rec/Family Area,Sleeping Area,Storage Space,Walk-Up Access
Other Specifics
| 2 | |
| Concrete Perimeter | |
| Concrete,Side Drive | |
| Porch | |
| Corner Lot | |
| 72.7 X 122.4 | |
| Unfinished | |
| Full | |
| Skylight(s), Hardwood Floors, Wood Laminate Floors, Open Floorplan | |
| Double Oven, Dishwasher, High End Refrigerator, Washer, Dryer, Stainless Steel Appliance(s), Cooktop, Built-In Oven, Range Hood, Electric Cooktop, Electric Oven, Range Hood, Wall Oven | |
| Not in DB | |
| — | |
| — | |
| — | |
| Wood Burning, Gas Starter, Masonry |
Tax History
| Year | Property Taxes |
|---|---|
| 2021 | $10,455 |
Contact Agent
Nearby Similar Homes
Nearby Sold Comparables
Contact Agent
Listing Provided By
Crown Heights Realty


