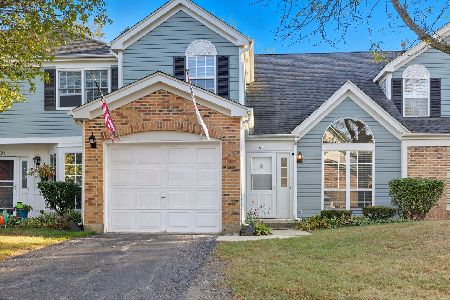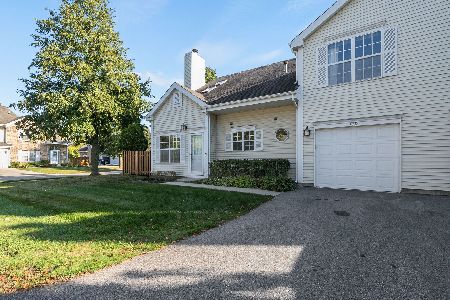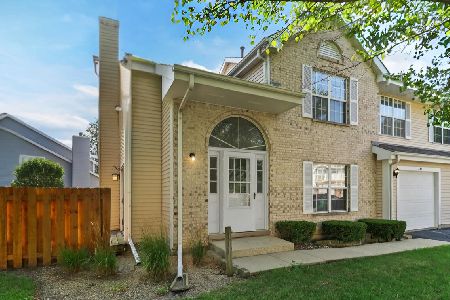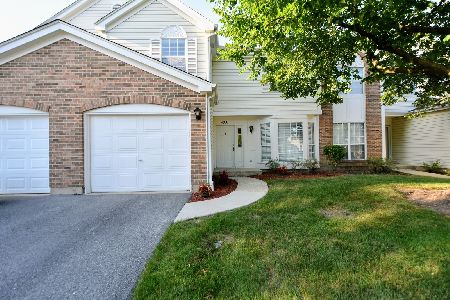4339 Buckingham Drive, Gurnee, Illinois 60031
$164,000
|
Sold
|
|
| Status: | Closed |
| Sqft: | 1,676 |
| Cost/Sqft: | $104 |
| Beds: | 3 |
| Baths: | 3 |
| Year Built: | 1990 |
| Property Taxes: | $4,797 |
| Days On Market: | 3504 |
| Lot Size: | 0,00 |
Description
WOW! UPGRADED LARGE & BRIGHT END UNIT IN KENSINGTON SUBDIVISION. LIVING ROOM FEATURES HRDWD FLR, MARBLE, GAS FP, VLTED CEILINGS & 2 SETS OF SLIDERS LEADING TO LARGEST DECK IN SUBDIVISION. SEP DR & DRY BAR. NEW CTOPS IN MBR BATH and KIT. ALL APPLIANCES STAY. MBR BOASTS HRDWD FLR, WALK-IN CLOSET & CF. SPACIOUS FIRST FLOOR DEN/OFFICE COULD BE BR #4. FINISHED GARAGE W/ CABINETS. INCREDIBLE LOCATION! CLOSE TO ALL (LIBRARY/GURNEE MILLS MALL/SIX FLAGS/1-94). COME SEE! THIS ONE WON'T LAST LONG!
Property Specifics
| Condos/Townhomes | |
| 2 | |
| — | |
| 1990 | |
| None | |
| FAIRFAX | |
| No | |
| — |
| Lake | |
| Kensington | |
| 260 / Monthly | |
| Insurance,Exterior Maintenance,Lawn Care,Snow Removal | |
| Lake Michigan,Public | |
| Public Sewer, Sewer-Storm | |
| 09193624 | |
| 07234180950000 |
Property History
| DATE: | EVENT: | PRICE: | SOURCE: |
|---|---|---|---|
| 12 Nov, 2009 | Sold | $180,000 | MRED MLS |
| 23 Sep, 2009 | Under contract | $186,900 | MRED MLS |
| 8 Jun, 2009 | Listed for sale | $186,900 | MRED MLS |
| 28 Aug, 2015 | Sold | $156,500 | MRED MLS |
| 29 Jul, 2015 | Under contract | $163,500 | MRED MLS |
| 10 Jul, 2015 | Listed for sale | $163,500 | MRED MLS |
| 11 Jul, 2016 | Sold | $164,000 | MRED MLS |
| 25 Apr, 2016 | Under contract | $174,900 | MRED MLS |
| 12 Apr, 2016 | Listed for sale | $174,900 | MRED MLS |
| 7 Feb, 2022 | Sold | $220,000 | MRED MLS |
| 3 Jan, 2022 | Under contract | $235,000 | MRED MLS |
| 3 Jan, 2022 | Listed for sale | $235,000 | MRED MLS |
| 12 Jul, 2024 | Sold | $288,000 | MRED MLS |
| 2 Jun, 2024 | Under contract | $299,000 | MRED MLS |
| 17 May, 2024 | Listed for sale | $299,000 | MRED MLS |
Room Specifics
Total Bedrooms: 3
Bedrooms Above Ground: 3
Bedrooms Below Ground: 0
Dimensions: —
Floor Type: Carpet
Dimensions: —
Floor Type: Carpet
Full Bathrooms: 3
Bathroom Amenities: —
Bathroom in Basement: 0
Rooms: Den
Basement Description: Slab
Other Specifics
| 2 | |
| Concrete Perimeter | |
| Asphalt | |
| Deck, Storms/Screens, End Unit | |
| Corner Lot,Landscaped | |
| PER SURVEY | |
| — | |
| Full | |
| Vaulted/Cathedral Ceilings, Bar-Dry, Hardwood Floors, First Floor Bedroom, First Floor Laundry, Laundry Hook-Up in Unit | |
| Range, Microwave, Dishwasher, Refrigerator, Washer, Dryer, Disposal | |
| Not in DB | |
| — | |
| — | |
| Park | |
| Attached Fireplace Doors/Screen, Gas Log, Gas Starter |
Tax History
| Year | Property Taxes |
|---|---|
| 2009 | $4,194 |
| 2015 | $4,624 |
| 2016 | $4,797 |
| 2022 | $4,644 |
| 2024 | $5,423 |
Contact Agent
Nearby Similar Homes
Nearby Sold Comparables
Contact Agent
Listing Provided By
Baird & Warner








