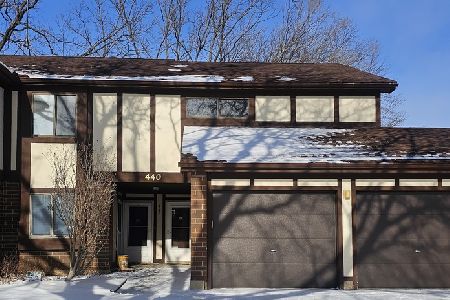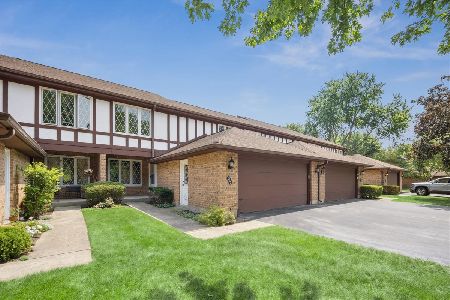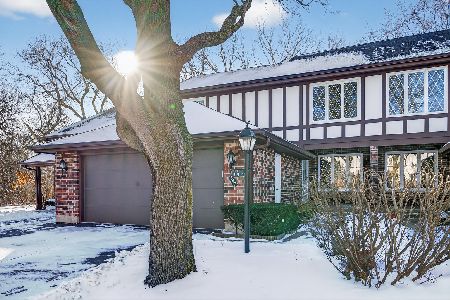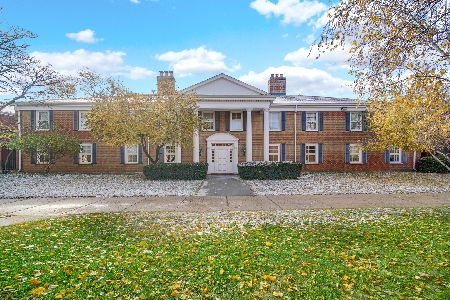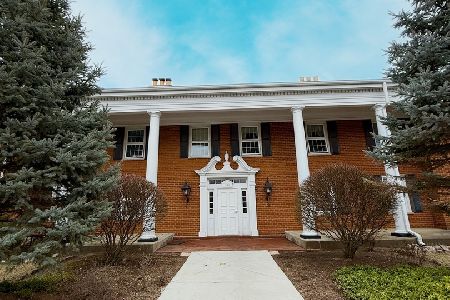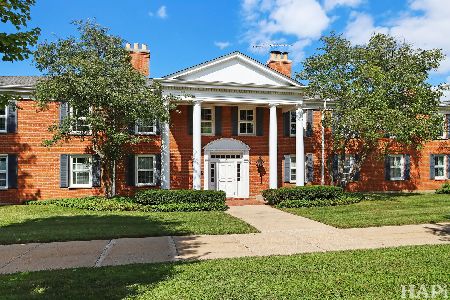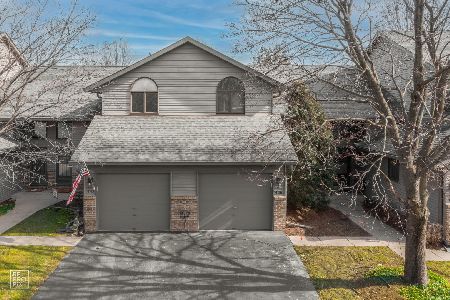434 Berkshire Drive, Crystal Lake, Illinois 60014
$165,000
|
Sold
|
|
| Status: | Closed |
| Sqft: | 1,228 |
| Cost/Sqft: | $138 |
| Beds: | 2 |
| Baths: | 2 |
| Year Built: | 1990 |
| Property Taxes: | $4,254 |
| Days On Market: | 2160 |
| Lot Size: | 0,00 |
Description
Searching for a low maintenance townhome in highly desired Crystal Lake school districts 47 & 155 that has been beautifully updated? Look no further this is the unit for you at a great price!!! Located in a very friendly neighborhood with convenient access to shopping, restaurants, and a short three minute drive to Coventry Elementary School. The two story entrance invites you into the spacious living room with beautiful natural light streaming through and illuminating the gorgeous wood laminate floors. Wood burning fireplace in the living room is perfect for those chilly nights and makes for a perfect reason to cuddle with your loved one. Spacious eat-in and updated kitchen opens to the cozy living room - imagine snuggling up with your significant other and maybe your children to watch a movie or even the big game while dinner is being prepared only steps away. This kitchen is every Chef's dream featuring tons of cabinet space to easily fit all of your cooking necessities, two pantry closets for ample food storage, butlers pantry would be the perfect coffee bar or wine nook, and breakfast bar opening to the eating area to easily assist your children with their homework while cooking or chat with friends. Sliding glass doors lead you onto the raised deck from the living room creating the perfect flow to entertain and help you show off your grilling skills to all your guests & neighbors. Two spacious bedrooms on the second floor, an incredible loft overlooking the living room as well as a full bath offers more than enough room for everyone to get ready in the mornings. Master bedroom features its own vanity plus a large walk in closet for all your clothes and shoes and other personals. Need even more space? There is a third bedroom in the finished basement that could easily be used as an office, play room, exercise room, craft room etc... the possibilities are endless! This would be the perfect place for your teens to live and with the adjacent family room, they can hang out with friends downstairs while you entertain upstairs. There is also large unfinished storage room laundry room to accommodate all your storage needs. One car attached garage offers heavy duty shelving as well as peg board walls to keep all of your tools, toys and storage bins organized. Association covers exterior maintenance, lawn care and snow removal giving you more time to spend with your family and friends and doing what is most important to you. Don't miss this great opportunity to make this your next home!!!
Property Specifics
| Condos/Townhomes | |
| 2 | |
| — | |
| 1990 | |
| Full | |
| BALTIMORE | |
| No | |
| — |
| Mc Henry | |
| Berkshire Place | |
| 130 / Monthly | |
| Insurance,Exterior Maintenance,Lawn Care,Snow Removal | |
| Public | |
| Public Sewer | |
| 10672720 | |
| 1907277041 |
Nearby Schools
| NAME: | DISTRICT: | DISTANCE: | |
|---|---|---|---|
|
Grade School
Coventry Elementary School |
47 | — | |
|
Middle School
Hannah Beardsley Middle School |
47 | Not in DB | |
|
High School
Crystal Lake South High School |
155 | Not in DB | |
Property History
| DATE: | EVENT: | PRICE: | SOURCE: |
|---|---|---|---|
| 26 May, 2020 | Sold | $165,000 | MRED MLS |
| 11 Apr, 2020 | Under contract | $169,500 | MRED MLS |
| 19 Mar, 2020 | Listed for sale | $169,500 | MRED MLS |
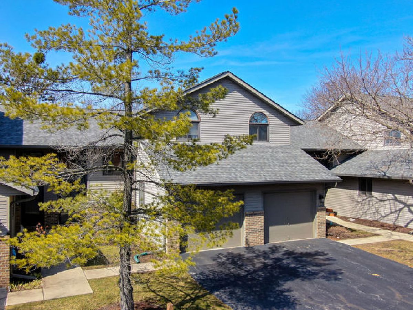
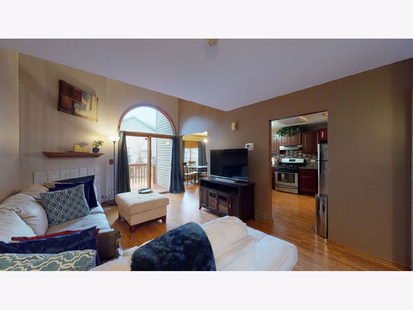
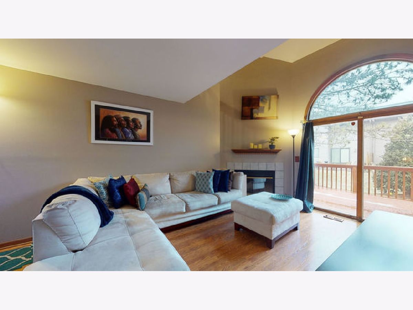
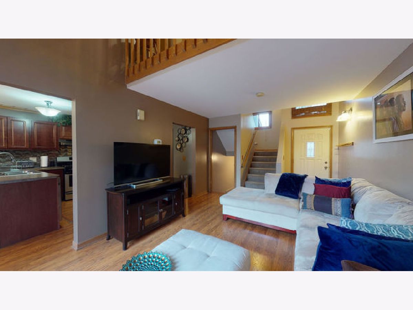
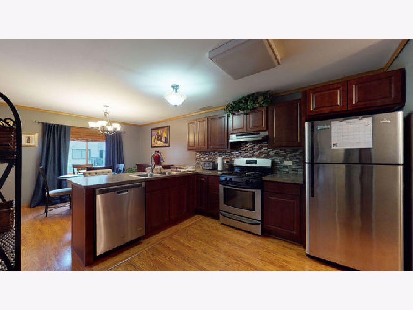
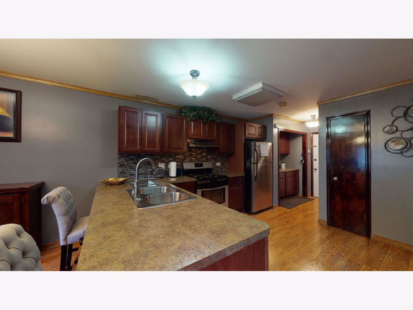
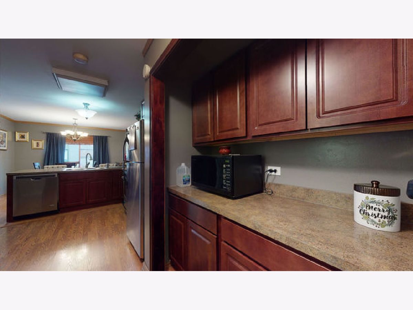
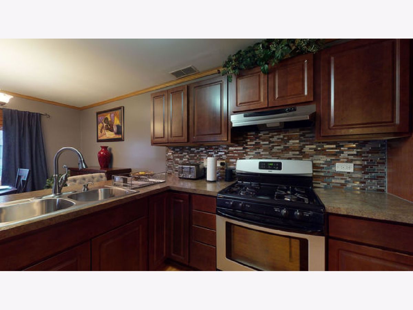
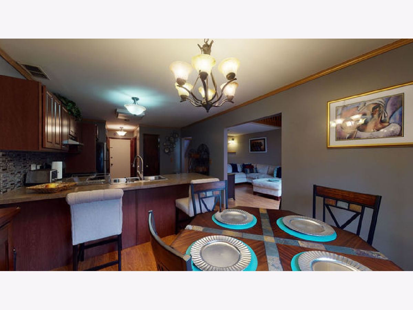
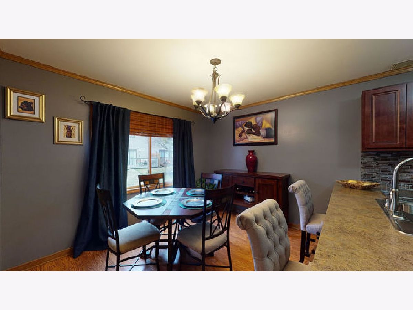
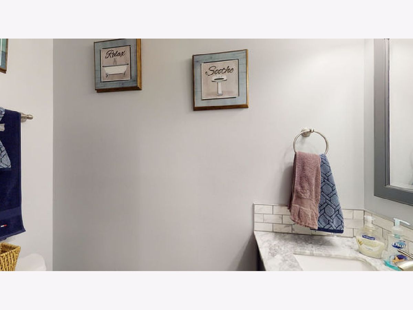
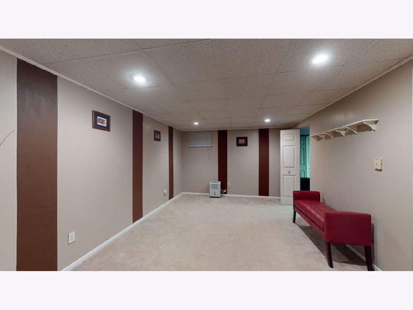
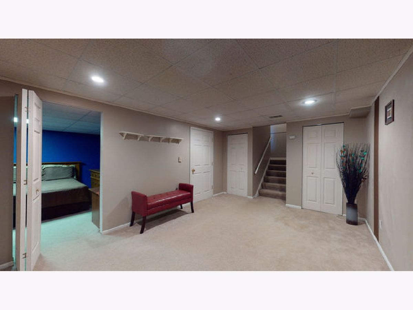
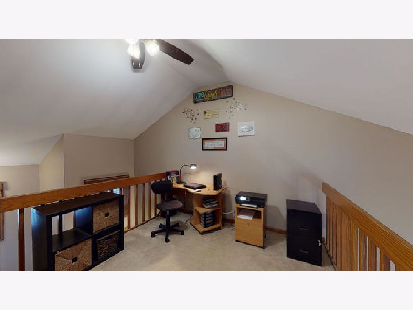
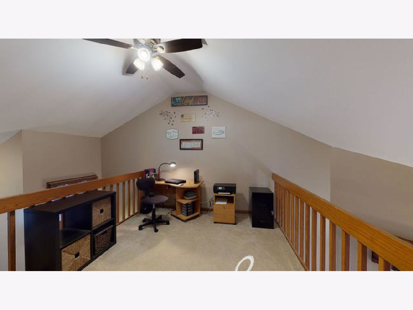
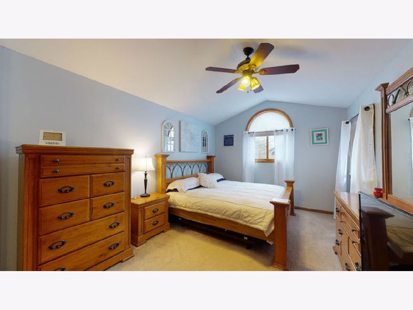
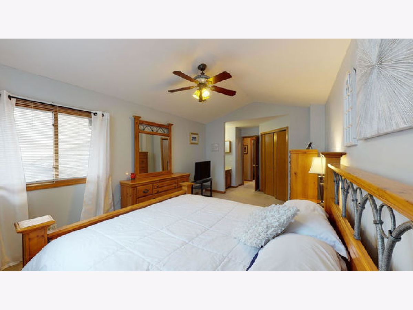
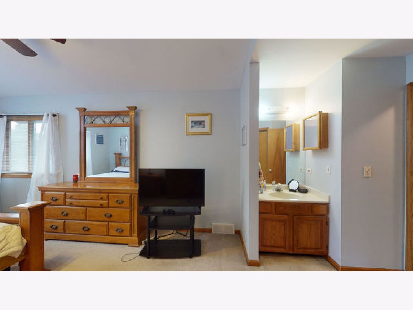
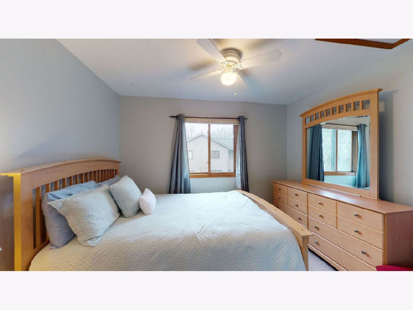
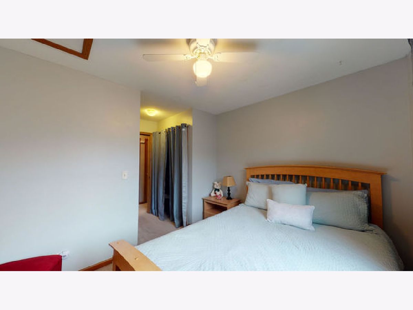
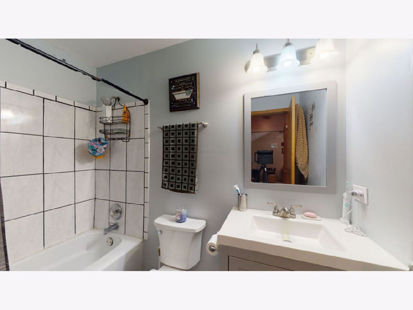
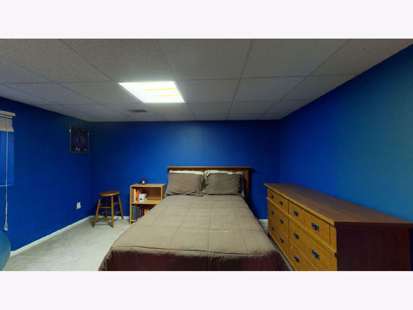
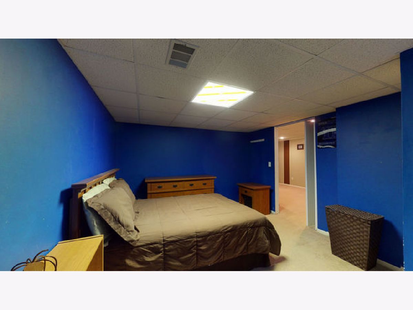
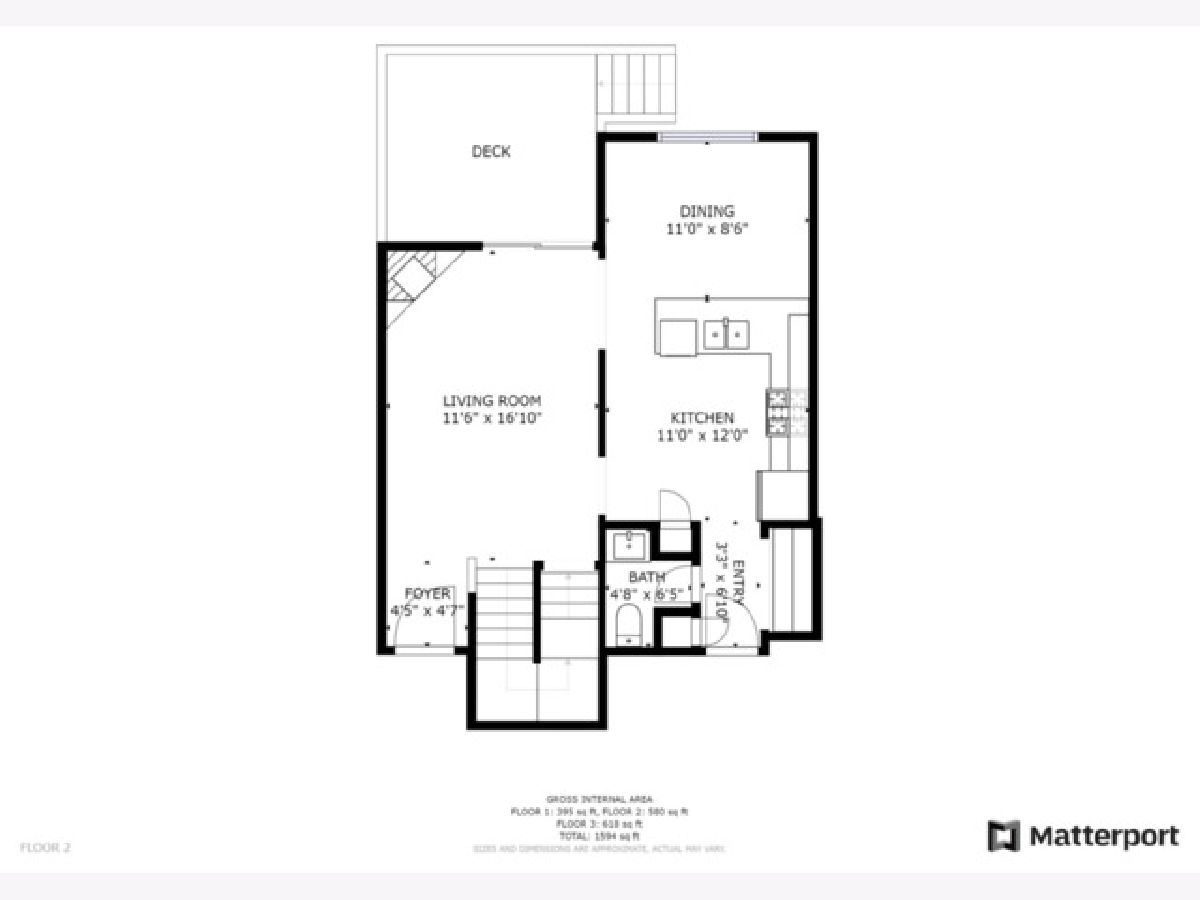
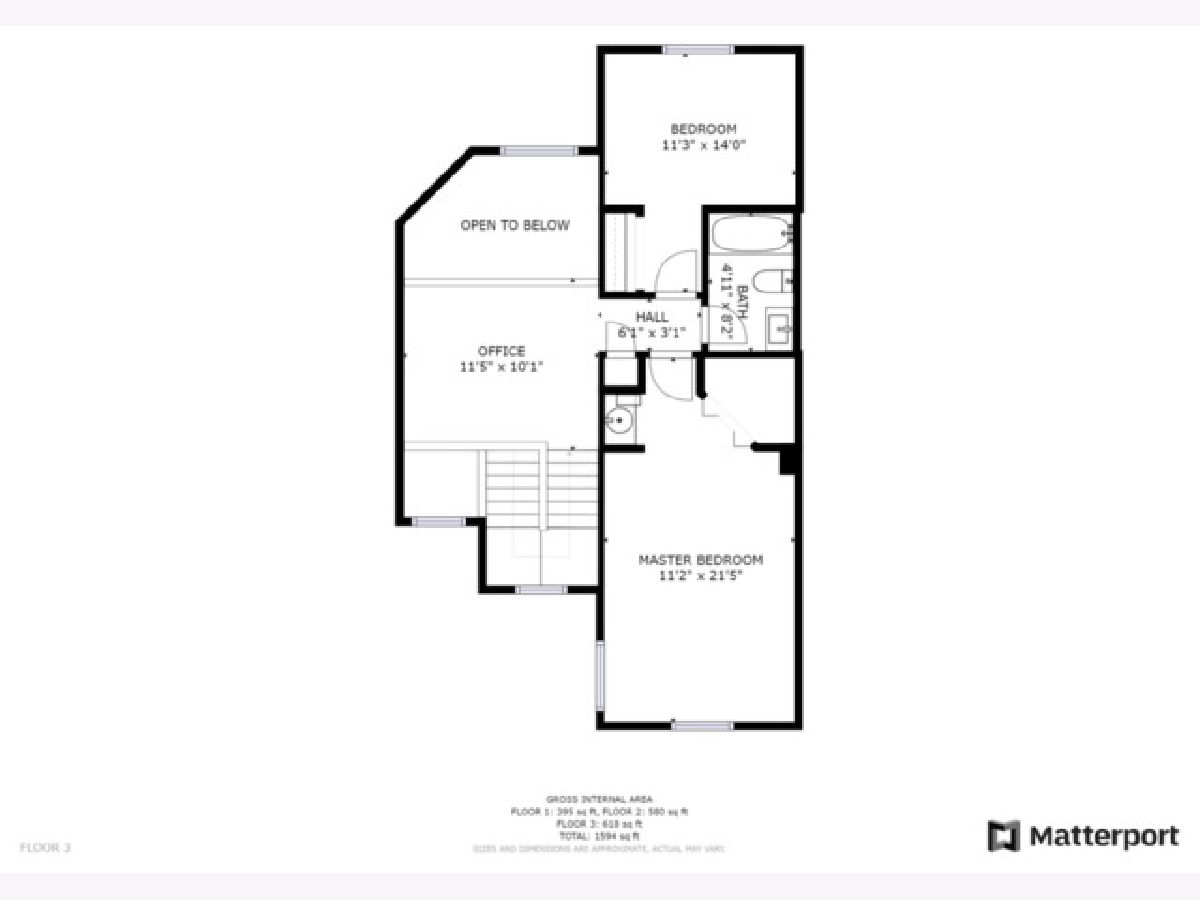
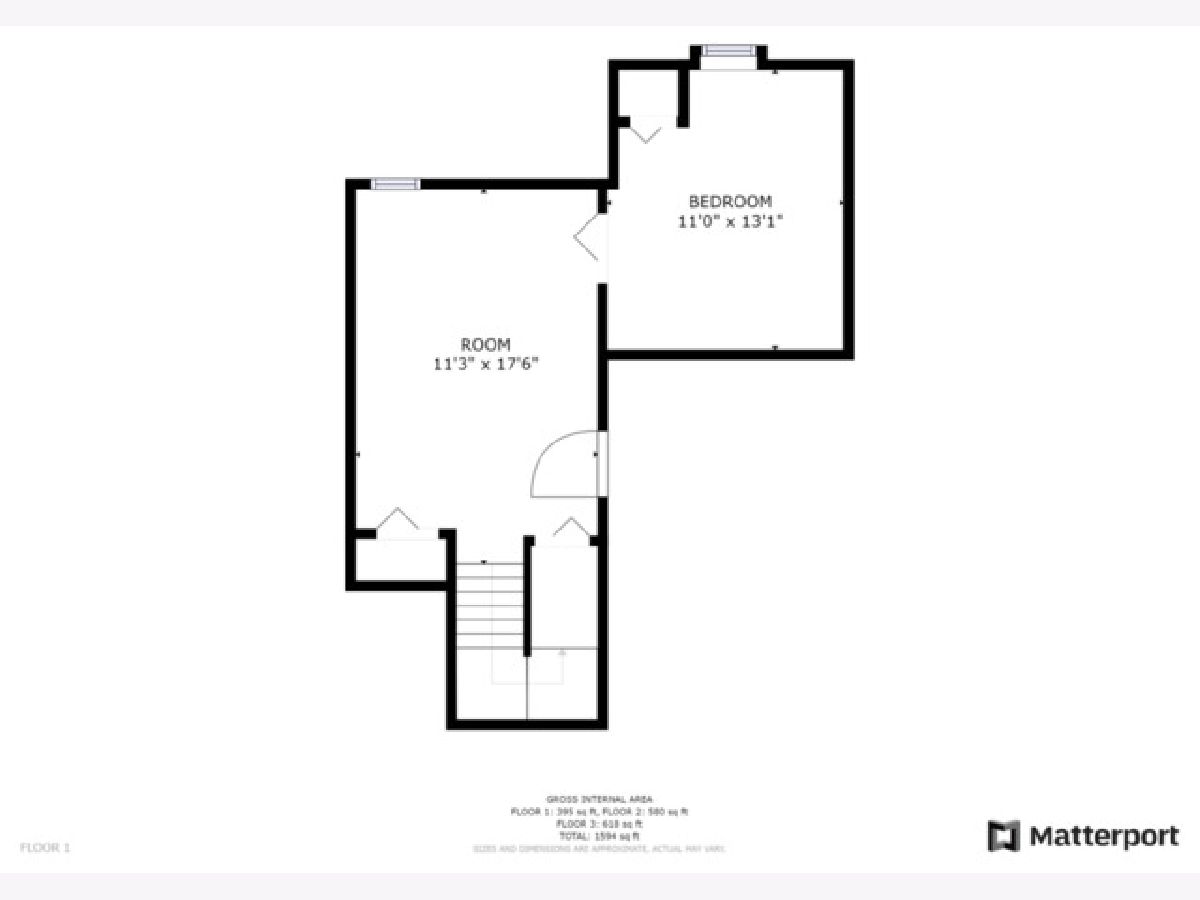
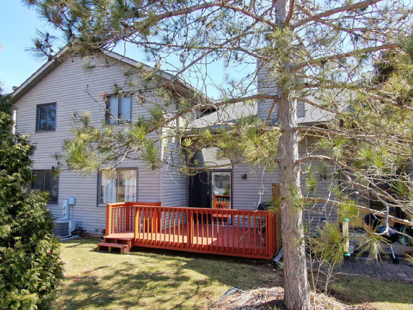
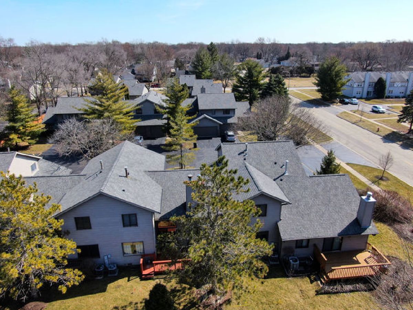
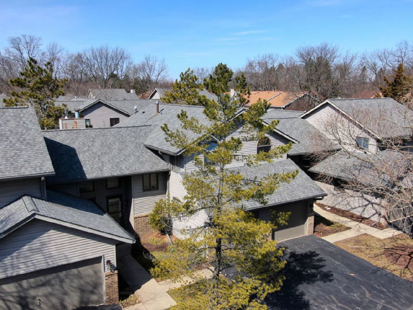
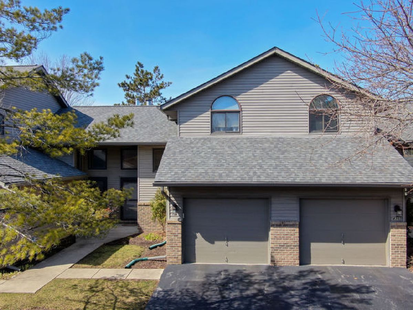
Room Specifics
Total Bedrooms: 3
Bedrooms Above Ground: 2
Bedrooms Below Ground: 1
Dimensions: —
Floor Type: Carpet
Dimensions: —
Floor Type: Carpet
Full Bathrooms: 2
Bathroom Amenities: —
Bathroom in Basement: 0
Rooms: Loft,Foyer,Deck
Basement Description: Partially Finished
Other Specifics
| 1 | |
| Concrete Perimeter | |
| Asphalt | |
| Deck, Storms/Screens | |
| Common Grounds,Cul-De-Sac,Landscaped,Mature Trees | |
| 24 X 94 | |
| — | |
| Full | |
| Vaulted/Cathedral Ceilings, Wood Laminate Floors, Laundry Hook-Up in Unit, Storage, Walk-In Closet(s) | |
| Range, Microwave, Dishwasher, Refrigerator, Bar Fridge, Washer, Dryer, Disposal | |
| Not in DB | |
| — | |
| — | |
| — | |
| Wood Burning, Attached Fireplace Doors/Screen, Gas Starter |
Tax History
| Year | Property Taxes |
|---|---|
| 2020 | $4,254 |
Contact Agent
Nearby Similar Homes
Nearby Sold Comparables
Contact Agent
Listing Provided By
Realty Executives Cornerstone

