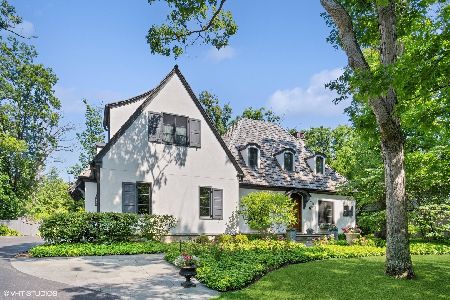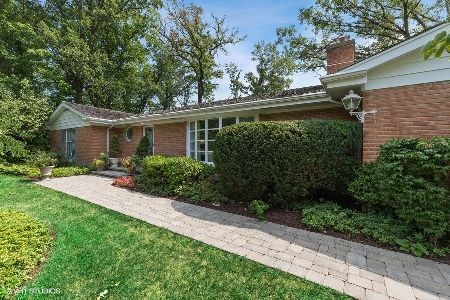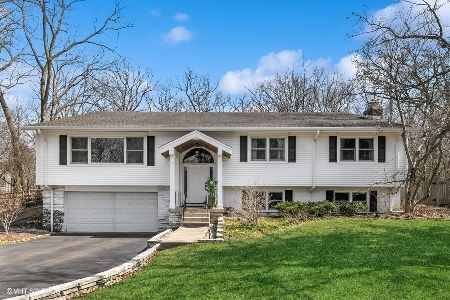434 Greenwood Avenue, Lake Forest, Illinois 60045
$552,500
|
Sold
|
|
| Status: | Closed |
| Sqft: | 2,217 |
| Cost/Sqft: | $270 |
| Beds: | 4 |
| Baths: | 3 |
| Year Built: | 1965 |
| Property Taxes: | $11,186 |
| Days On Market: | 1975 |
| Lot Size: | 0,50 |
Description
Updated 4 bed 2.1 bath home in sought after Whispering Oaks neighborhood. With large windows and excellent southern exposure this home is bathed in natural light. Recent updates include new kitchen cabinets, quartz countertops and stainless steel appliances. The basement was refinished with new drywall, ceiling, can lighting and carpet. The entire house, inside and out, was recently painted; new carpet on stairs and 2nd floor corridor; new washing machine; new 7 foot cedar fence and fresh landscaping. Other features include beautiful Saltillo tile throughout much of the first floor, hardwood floors in all bedrooms, master suite with large walk-in closet, cedar shake roof, mudroom connecting to a large attached 2 car garage, fenced-in backyard with patio and great storage space in basement. This home is ideally located steps to Cherokee Elementary.
Property Specifics
| Single Family | |
| — | |
| — | |
| 1965 | |
| Full | |
| — | |
| No | |
| 0.5 |
| Lake | |
| Whispering Oaks | |
| 0 / Not Applicable | |
| None | |
| Lake Michigan | |
| Public Sewer | |
| 10840397 | |
| 16092010020000 |
Nearby Schools
| NAME: | DISTRICT: | DISTANCE: | |
|---|---|---|---|
|
Grade School
Cherokee Elementary School |
67 | — | |
|
Middle School
Deer Path Middle School |
67 | Not in DB | |
|
High School
Lake Forest High School |
115 | Not in DB | |
Property History
| DATE: | EVENT: | PRICE: | SOURCE: |
|---|---|---|---|
| 16 Dec, 2020 | Sold | $552,500 | MRED MLS |
| 31 Oct, 2020 | Under contract | $599,000 | MRED MLS |
| — | Last price change | $610,000 | MRED MLS |
| 31 Aug, 2020 | Listed for sale | $625,000 | MRED MLS |
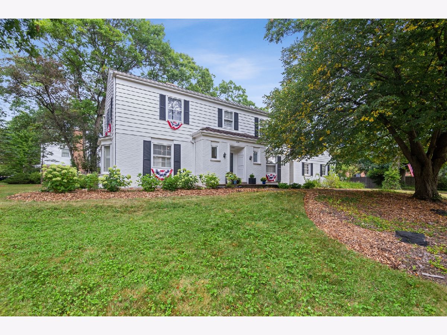
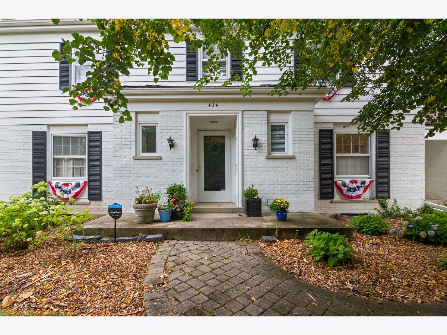
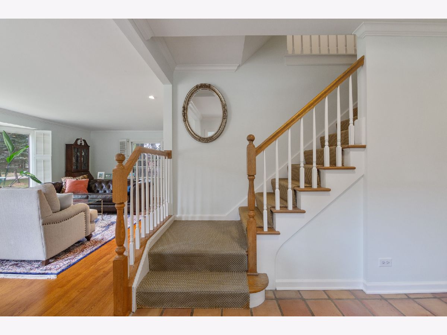
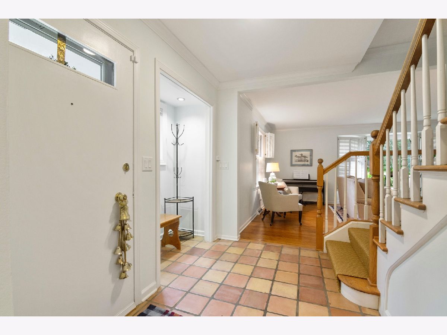
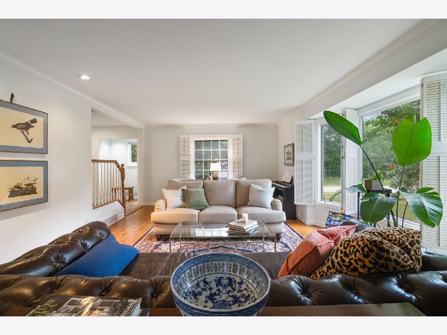
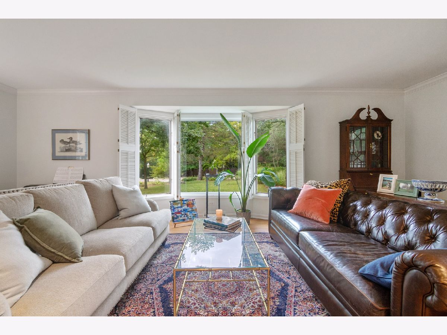
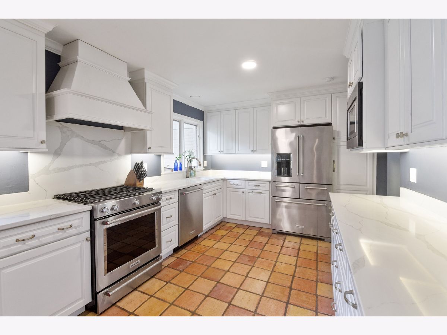
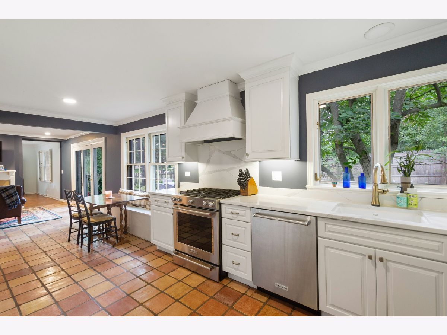
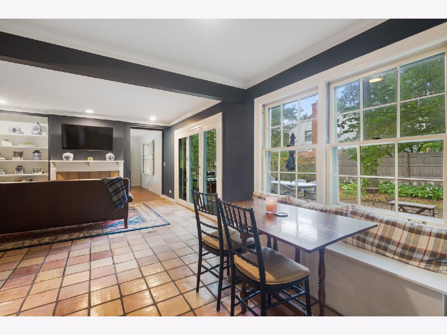
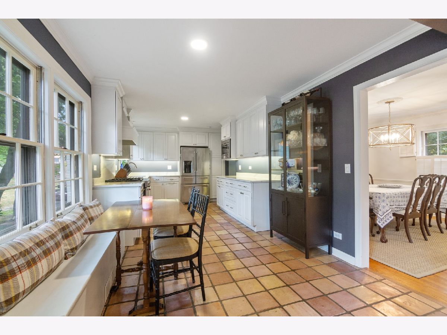
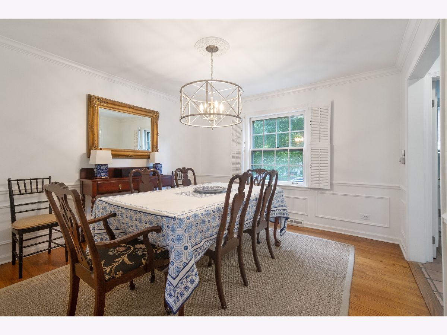
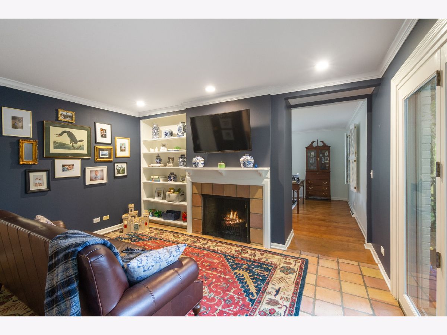
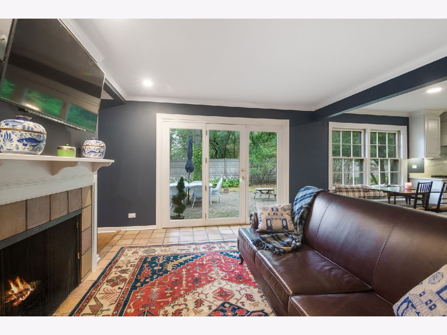
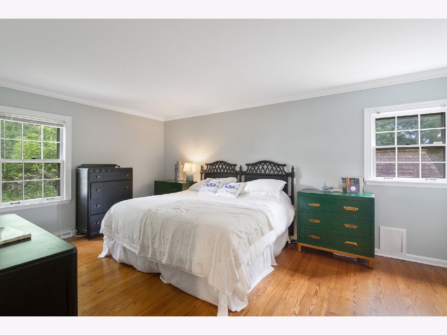
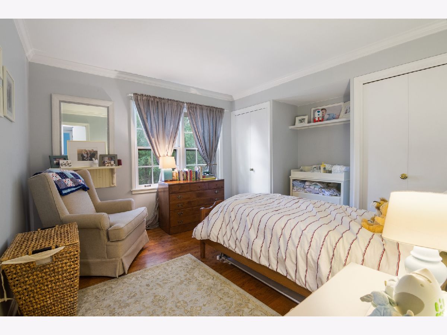
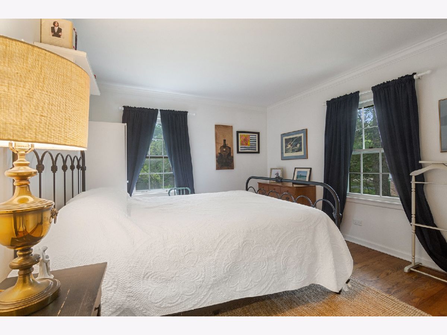
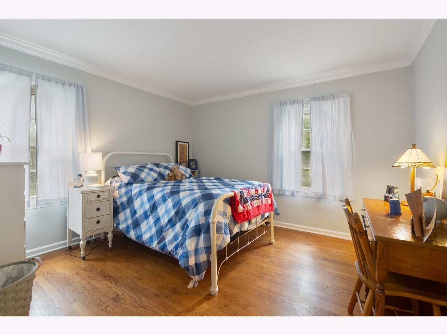
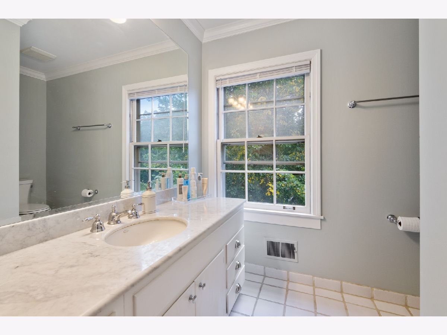
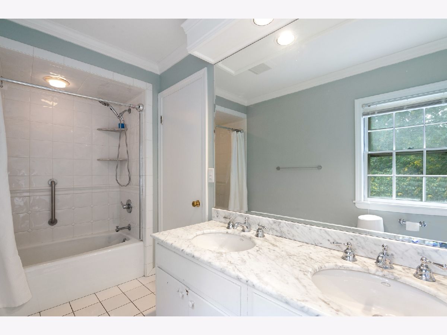
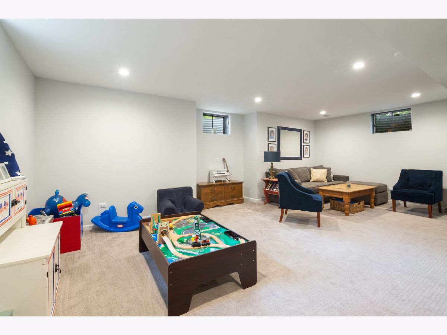
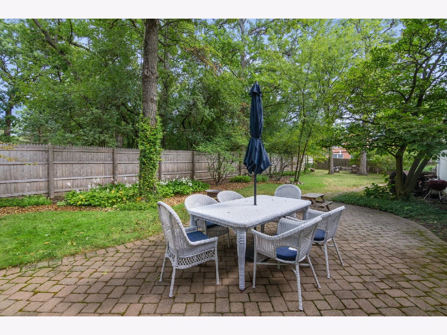
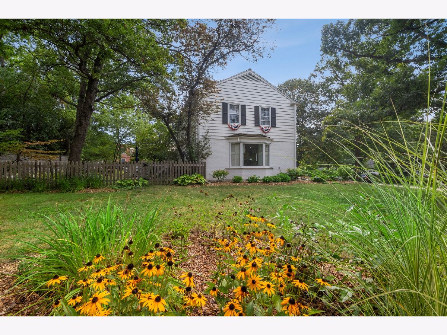
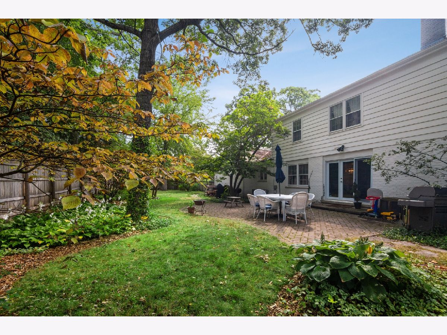
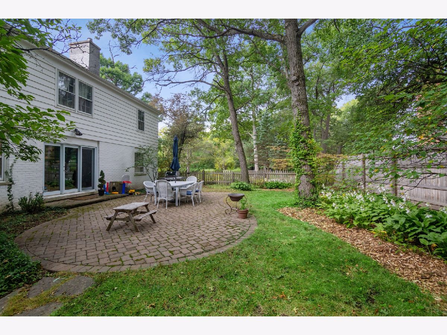
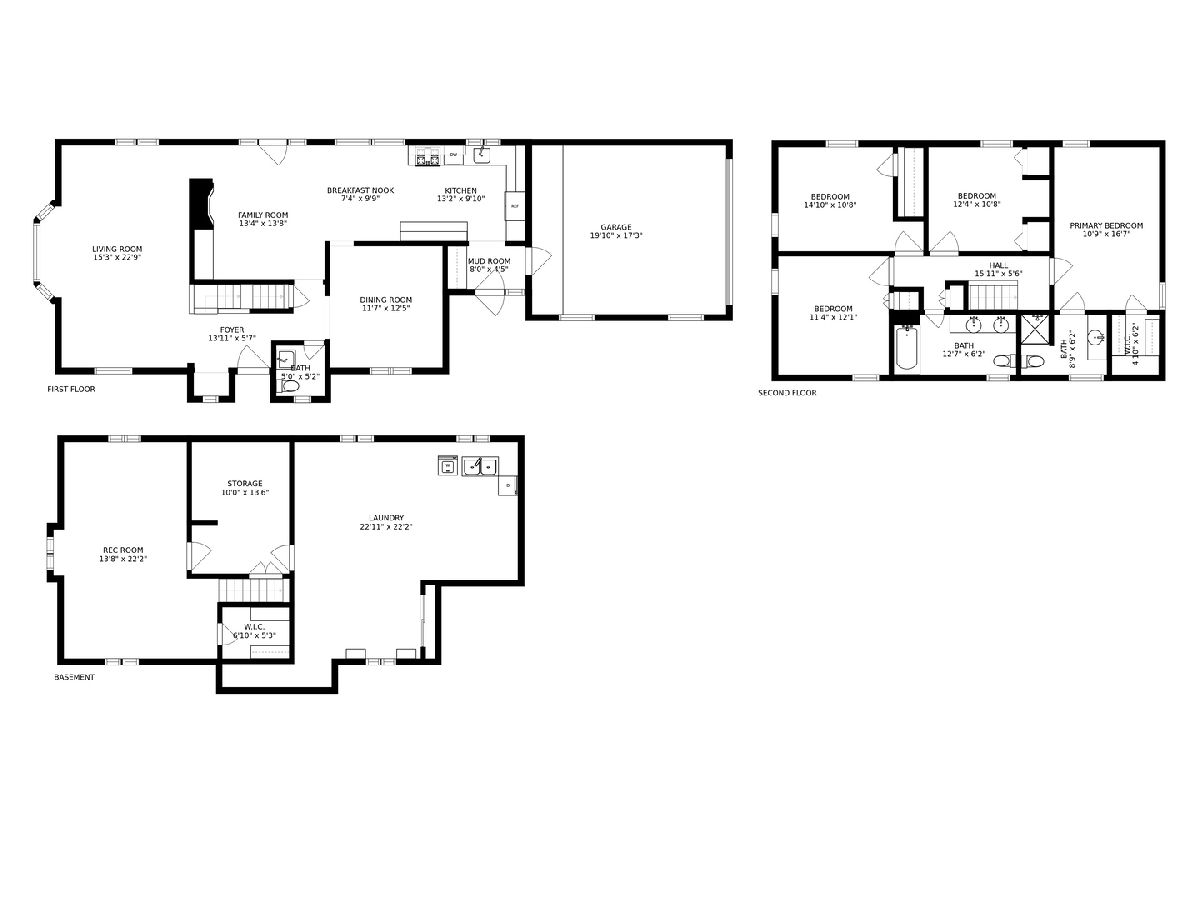
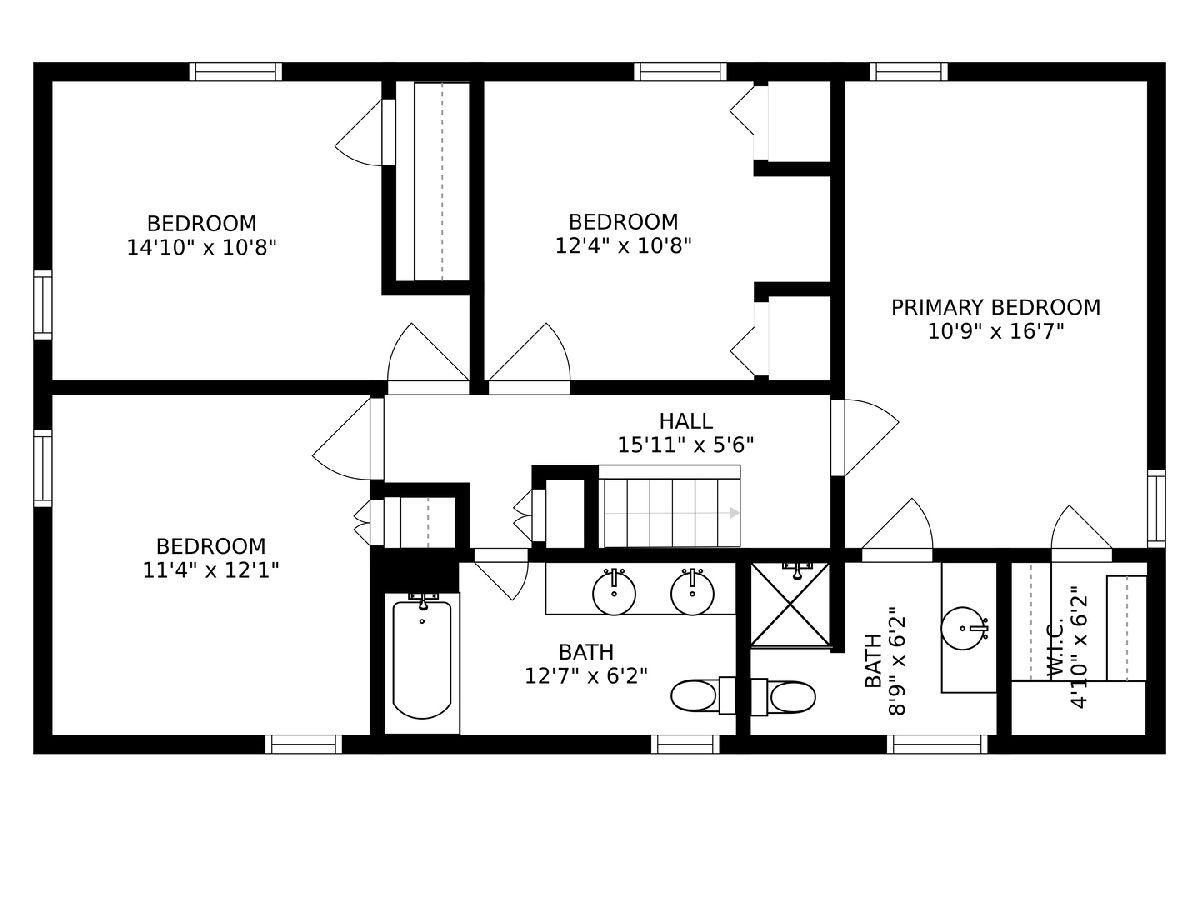
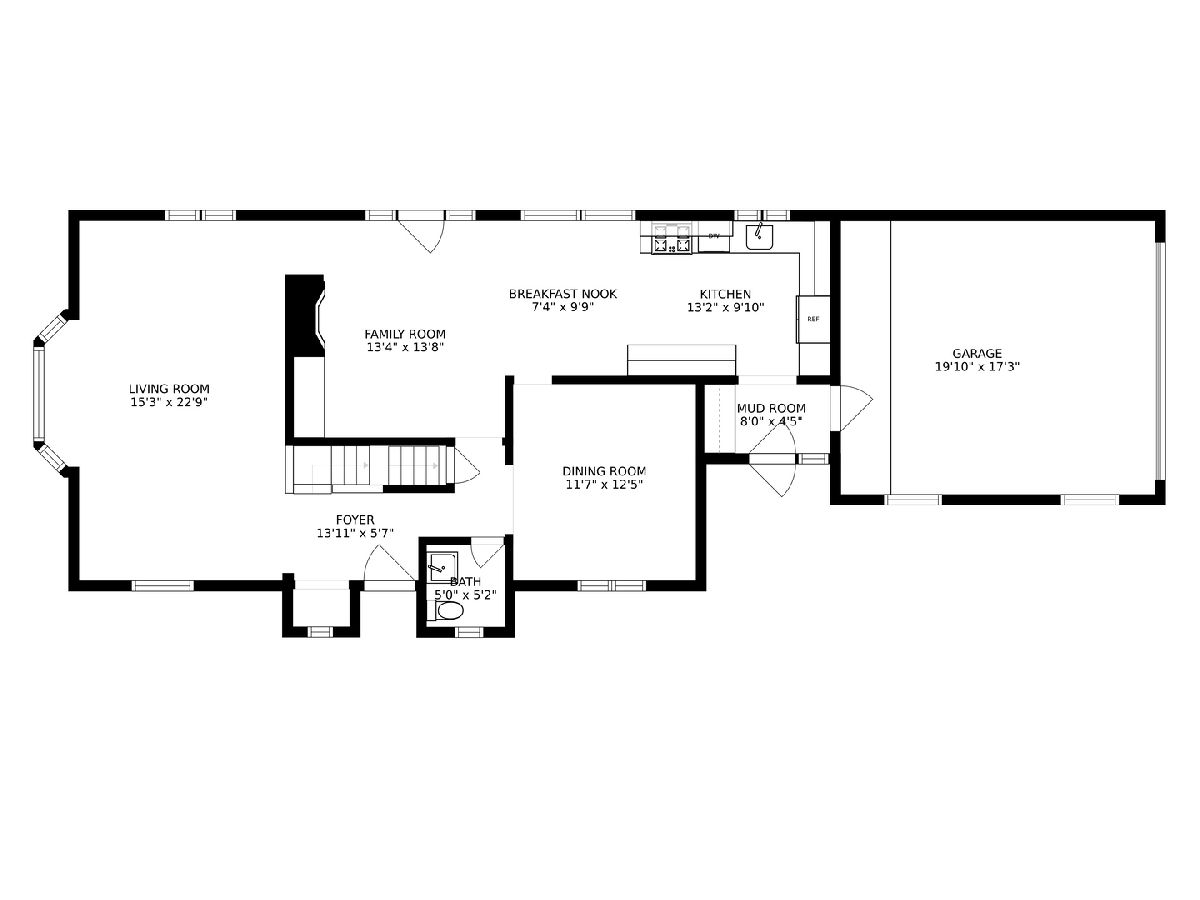
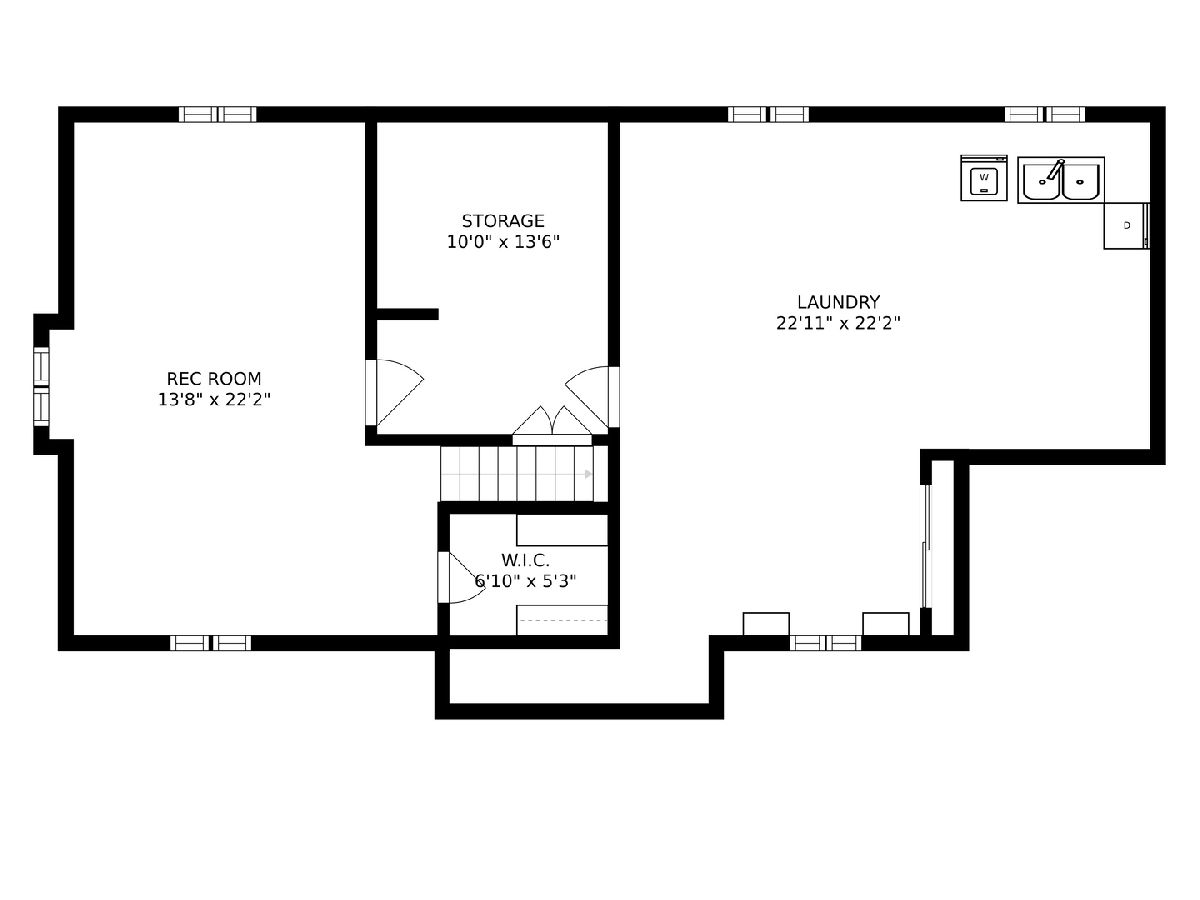
Room Specifics
Total Bedrooms: 4
Bedrooms Above Ground: 4
Bedrooms Below Ground: 0
Dimensions: —
Floor Type: Hardwood
Dimensions: —
Floor Type: Hardwood
Dimensions: —
Floor Type: Hardwood
Full Bathrooms: 3
Bathroom Amenities: —
Bathroom in Basement: 0
Rooms: Recreation Room,Breakfast Room
Basement Description: Partially Finished
Other Specifics
| 2 | |
| Concrete Perimeter | |
| — | |
| Patio | |
| — | |
| 213 X 126 X 200 X 74 | |
| — | |
| Full | |
| Hardwood Floors, Walk-In Closet(s) | |
| Range, Microwave, Dishwasher, Refrigerator, Washer, Dryer, Disposal, Stainless Steel Appliance(s) | |
| Not in DB | |
| — | |
| — | |
| — | |
| Wood Burning |
Tax History
| Year | Property Taxes |
|---|---|
| 2020 | $11,186 |
Contact Agent
Nearby Sold Comparables
Contact Agent
Listing Provided By
Berkshire Hathaway HomeServices Chicago



