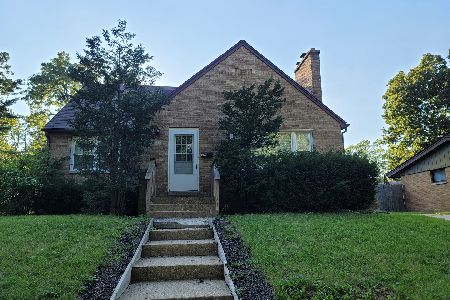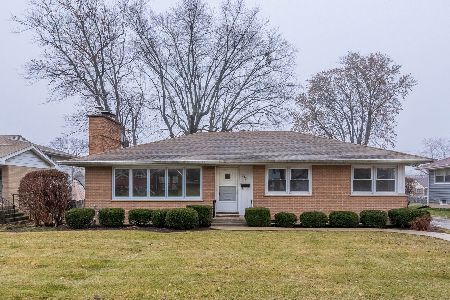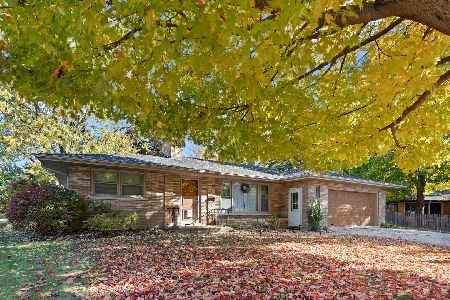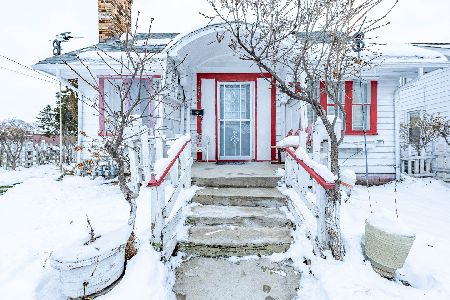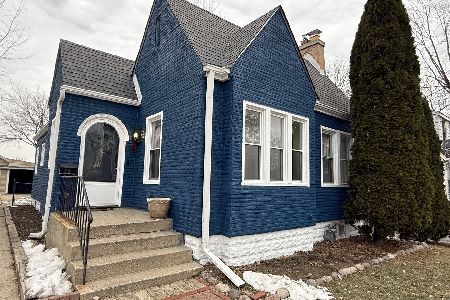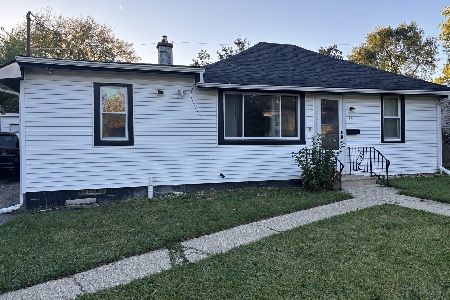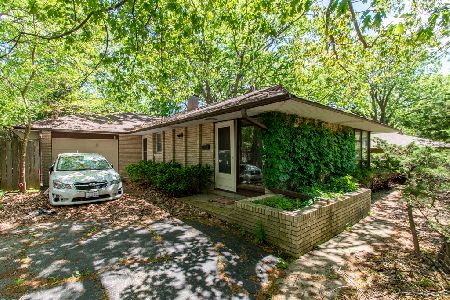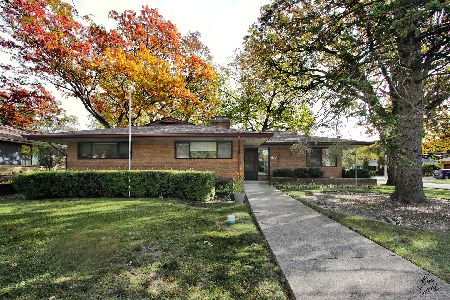434 Leith Avenue, Waukegan, Illinois 60085
$171,000
|
Sold
|
|
| Status: | Closed |
| Sqft: | 1,850 |
| Cost/Sqft: | $97 |
| Beds: | 3 |
| Baths: | 3 |
| Year Built: | 1955 |
| Property Taxes: | $4,886 |
| Days On Market: | 2855 |
| Lot Size: | 0,20 |
Description
Spacious, quality built & well maintained home in great location. Foyer w/hdwd floors & elegant staircase; 3 BRs plus 1st floor den & 2nd floor office, for potential 4th & 5th BRs. Eat-in kitchen; lvg rm. w/stone FP; formal dining room w/hdwd floors leads to 3 season room overlooking stone patio & lovely back yard. Very spacious master, 2nd (w/cedar closet) & 3rd BR. Finished basement w/large family room, bar area or potential 2nd kitchen, & half bath. Utility laundry room area w/BI cabinetry & work bench. Sellers have never used sauna room & its contents & components are being conveyed in "as is" condition. New roof (tear off) in 2-2017. All upstairs windows new in 3-2017. Large 2nd floor full bath was totally redone w/new double bowl corian C-tops, elegant tile & new fixtures. Boiler replaced in 'early '08; newer water heater; oven new 10-2017; washer 1 yr old; dishwasher 2 yrs old. Exclude fabric window treatments in BRs & wood jewelry case & wire shelf next to it on Mstr BR wall
Property Specifics
| Single Family | |
| — | |
| Colonial | |
| 1955 | |
| Full | |
| 2-STORY | |
| No | |
| 0.2 |
| Lake | |
| Douglas Nursery | |
| 0 / Not Applicable | |
| None | |
| Public | |
| Public Sewer | |
| 09897452 | |
| 08201080210000 |
Property History
| DATE: | EVENT: | PRICE: | SOURCE: |
|---|---|---|---|
| 5 Nov, 2007 | Sold | $195,500 | MRED MLS |
| 1 Oct, 2007 | Under contract | $216,000 | MRED MLS |
| — | Last price change | $236,000 | MRED MLS |
| 5 Jul, 2007 | Listed for sale | $236,000 | MRED MLS |
| 25 Jun, 2018 | Sold | $171,000 | MRED MLS |
| 25 Apr, 2018 | Under contract | $179,900 | MRED MLS |
| 27 Mar, 2018 | Listed for sale | $179,900 | MRED MLS |
Room Specifics
Total Bedrooms: 3
Bedrooms Above Ground: 3
Bedrooms Below Ground: 0
Dimensions: —
Floor Type: Carpet
Dimensions: —
Floor Type: Carpet
Full Bathrooms: 3
Bathroom Amenities: —
Bathroom in Basement: 1
Rooms: Den,Office,Foyer,Utility Room-Lower Level,Sun Room
Basement Description: Partially Finished
Other Specifics
| 1 | |
| Concrete Perimeter | |
| Concrete | |
| Patio, Storms/Screens | |
| Wooded | |
| 68 X 134 | |
| Unfinished | |
| None | |
| Sauna/Steam Room, Hardwood Floors | |
| Range, Dishwasher, Refrigerator, Washer, Dryer, Disposal | |
| Not in DB | |
| Sidewalks, Street Lights, Street Paved | |
| — | |
| — | |
| — |
Tax History
| Year | Property Taxes |
|---|---|
| 2007 | $5,348 |
| 2018 | $4,886 |
Contact Agent
Nearby Similar Homes
Nearby Sold Comparables
Contact Agent
Listing Provided By
Char Brengel Real Estate LLC

