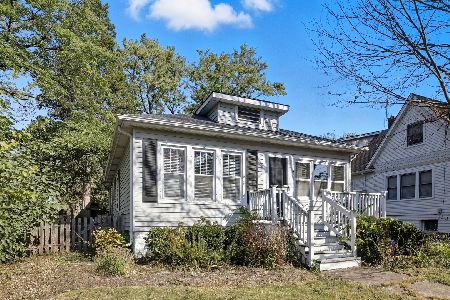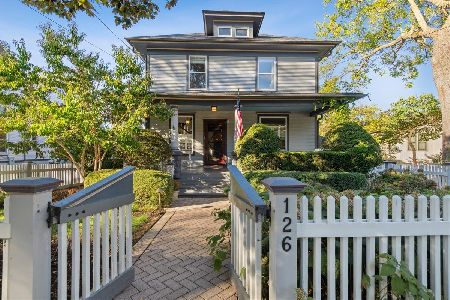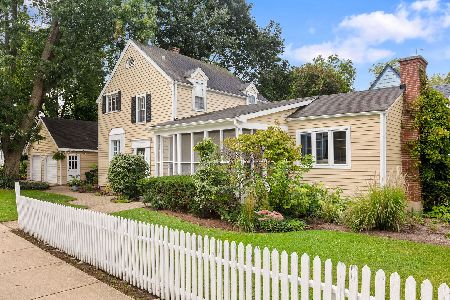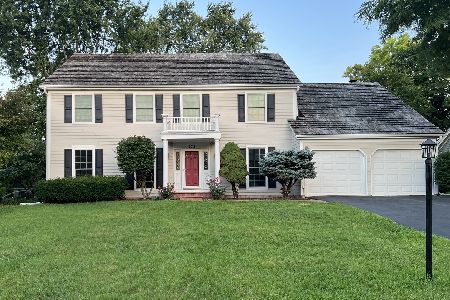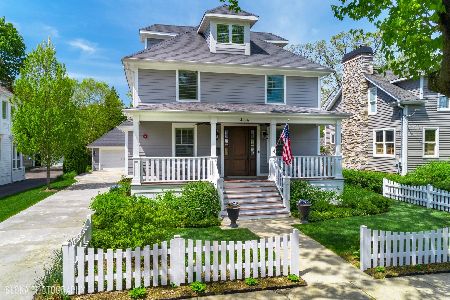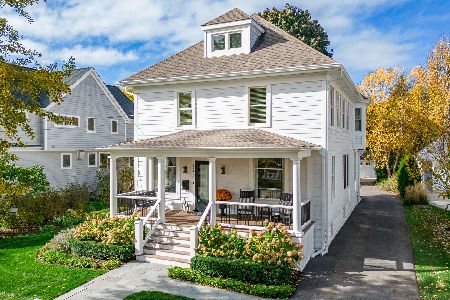434 North Avenue, Barrington, Illinois 60010
$1,380,000
|
Sold
|
|
| Status: | Closed |
| Sqft: | 4,259 |
| Cost/Sqft: | $346 |
| Beds: | 4 |
| Baths: | 6 |
| Year Built: | 2016 |
| Property Taxes: | $33,098 |
| Days On Market: | 179 |
| Lot Size: | 0,42 |
Description
Discover the perfect blend of timeless charm and modern luxury in this exceptional Village Farmhouse, ideally located on an expansive 0.42-acre lot in the heart of downtown Barrington. Built in 2016, this beautifully designed 4-bedroom, 4.2-bath home offers over 5,200 square feet of finished living space across four levels. From the moment you arrive, the inviting picket fence and classic front porch set the tone for the warmth and character found throughout. Inside, 9-foot ceilings, hardwood floors on all three main levels, plantation shutters, and an open-concept layout create an effortlessly elegant atmosphere. The sun-filled living room features a gas log fireplace, built-ins, and cozy window seats, while the stunning chef's kitchen is outfitted with a large island, SubZero refrigerator, Wolf range, Miele dishwasher, and a spacious Butler's Pantry with Fisher & Paykel drawers-perfect for everyday living and entertaining alike. A bright dining room and sunroom provide additional gathering spaces, while a private den and third-floor bonus room offer excellent work-from-home flexibility. The oversized 2.5-car attached garage includes a brand new composite garage floor, and motorized attic stairs lead to finished storage space. The custom mudroom keeps everything organized. Upstairs, the luxurious primary suite showcases a tray ceiling, spa-like bath, and walk-in closet. Three additional bedrooms include one ensuite and two sharing a full bath, while the vaulted bonus room with half bath provides even more versatile space. The second-floor laundry adds convenience, and the finished basement offers a spacious rec room, built-in media center, full bath, desk area, second laundry, and ample storage. Step into the professionally landscaped backyard to find an entertainer's dream: lush perennial gardens, an irrigation system, and a beautiful paver patio complete with a built-in grill and fire pit. Located just a short walk from Metra, schools, shops, restaurants, parks, and the library, this truly special home combines luxury, comfort, and an unbeatable location-ready for you to move in and enjoy! Composite garage floor (2025) and hot water heater (2024).
Property Specifics
| Single Family | |
| — | |
| — | |
| 2016 | |
| — | |
| — | |
| No | |
| 0.42 |
| Lake | |
| Barrington Village | |
| 0 / Not Applicable | |
| — | |
| — | |
| — | |
| 12346244 | |
| 13363070230000 |
Nearby Schools
| NAME: | DISTRICT: | DISTANCE: | |
|---|---|---|---|
|
Grade School
Hough Street Elementary School |
220 | — | |
|
Middle School
Barrington Middle School-station |
220 | Not in DB | |
|
High School
Barrington High School |
220 | Not in DB | |
Property History
| DATE: | EVENT: | PRICE: | SOURCE: |
|---|---|---|---|
| 16 Sep, 2011 | Sold | $300,000 | MRED MLS |
| 27 Jul, 2011 | Under contract | $330,000 | MRED MLS |
| — | Last price change | $350,000 | MRED MLS |
| 2 May, 2011 | Listed for sale | $395,000 | MRED MLS |
| 13 May, 2013 | Sold | $375,000 | MRED MLS |
| 11 Apr, 2013 | Under contract | $379,900 | MRED MLS |
| 10 Apr, 2013 | Listed for sale | $379,900 | MRED MLS |
| 11 May, 2016 | Sold | $1,370,000 | MRED MLS |
| 13 Mar, 2016 | Under contract | $1,400,000 | MRED MLS |
| 27 Feb, 2016 | Listed for sale | $1,400,000 | MRED MLS |
| 30 Jun, 2023 | Sold | $1,300,000 | MRED MLS |
| 31 May, 2023 | Under contract | $1,375,000 | MRED MLS |
| 11 May, 2023 | Listed for sale | $1,375,000 | MRED MLS |
| 31 Jul, 2025 | Sold | $1,380,000 | MRED MLS |
| 26 Jun, 2025 | Under contract | $1,475,000 | MRED MLS |
| 12 Jun, 2025 | Listed for sale | $1,475,000 | MRED MLS |
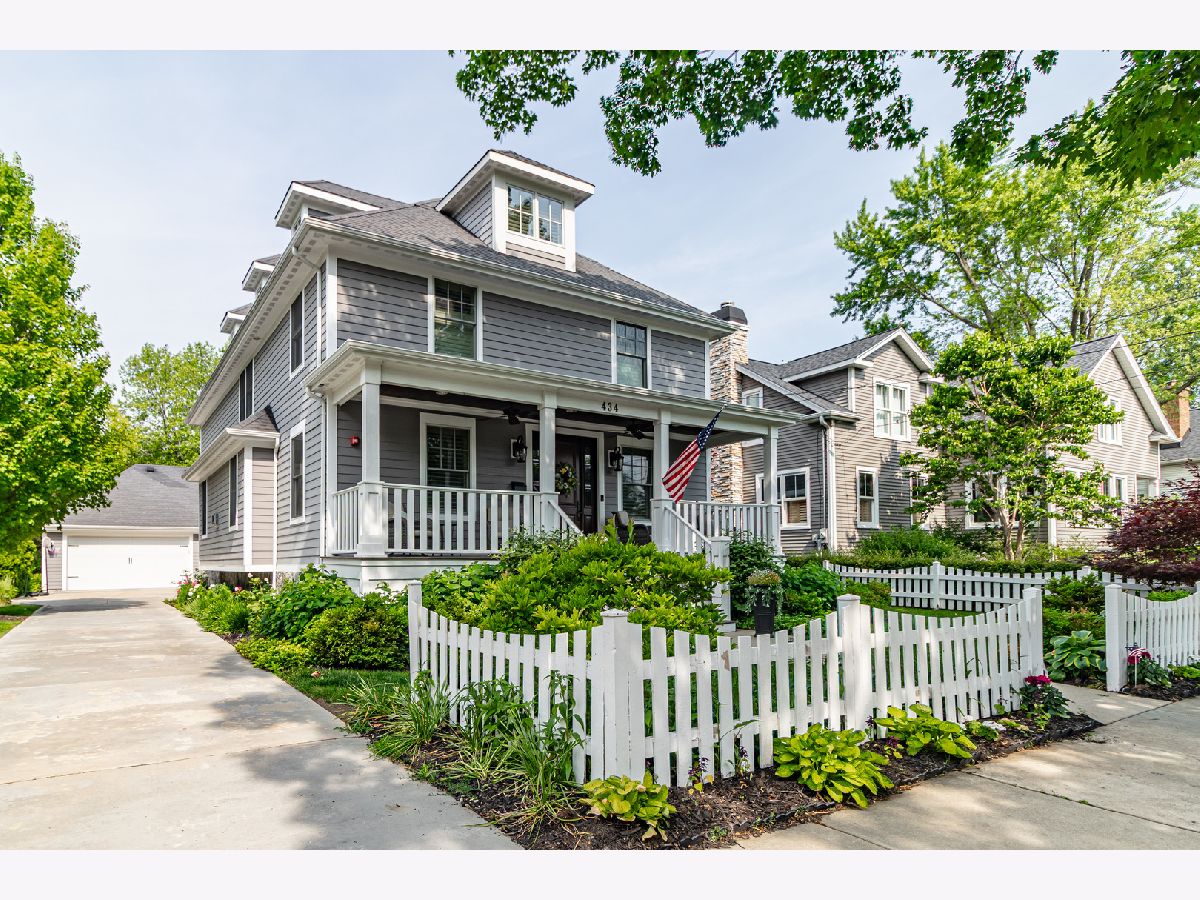



















































Room Specifics
Total Bedrooms: 4
Bedrooms Above Ground: 4
Bedrooms Below Ground: 0
Dimensions: —
Floor Type: —
Dimensions: —
Floor Type: —
Dimensions: —
Floor Type: —
Full Bathrooms: 6
Bathroom Amenities: Separate Shower,Double Sink,Double Shower,Soaking Tub
Bathroom in Basement: 1
Rooms: —
Basement Description: —
Other Specifics
| 2.5 | |
| — | |
| — | |
| — | |
| — | |
| 64X296X64X296 | |
| — | |
| — | |
| — | |
| — | |
| Not in DB | |
| — | |
| — | |
| — | |
| — |
Tax History
| Year | Property Taxes |
|---|---|
| 2011 | $2,419 |
| 2013 | $7,178 |
| 2016 | $8,926 |
| 2023 | $25,437 |
| 2025 | $33,098 |
Contact Agent
Nearby Similar Homes
Nearby Sold Comparables
Contact Agent
Listing Provided By
RE/MAX Top Performers

