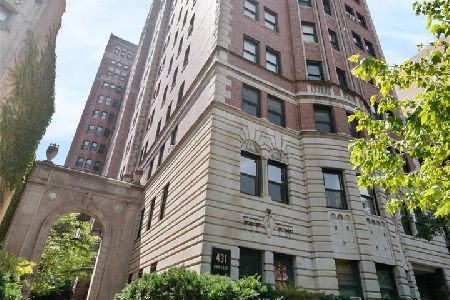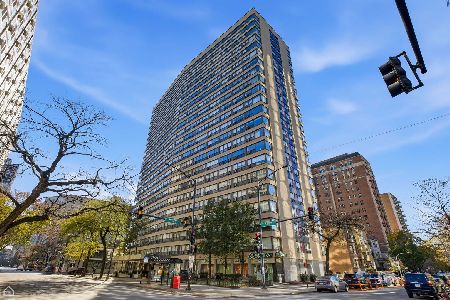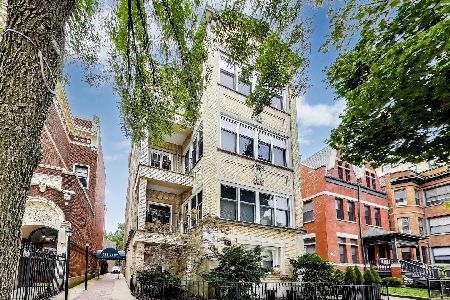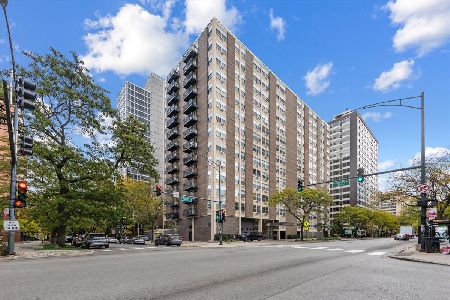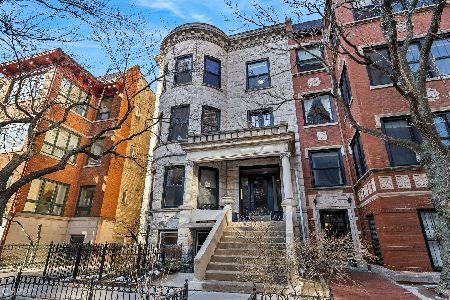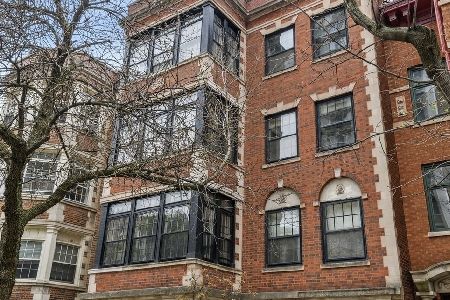434 Oakdale Avenue, Lake View, Chicago, Illinois 60657
$725,317
|
Sold
|
|
| Status: | Closed |
| Sqft: | 2,400 |
| Cost/Sqft: | $317 |
| Beds: | 4 |
| Baths: | 3 |
| Year Built: | 1891 |
| Property Taxes: | $12,294 |
| Days On Market: | 1879 |
| Lot Size: | 0,00 |
Description
Absolutely stunning and tastefully decorated full floor unit located in the heart of East Lakeview just steps away from the lakefront trail. This 4 bed / 3 bath gut renovation of a beautiful greystone building spans over 2300 square feet and gives you that feeling of living in a single family home. The south facing living room features an all gas fireplace with nublado marble surround, custom built-ins and ample seating areas centered around a large bay window perfect for entertaining. The chef's kitchen is outfitted with Wolf and Subzero appliances, caesarstone countertops, carrera marble backsplash, walnut cabinets and a breakfast bar. The large master bedroom features plenty of natural light along with a walk through closet and an en-suite master bath that features a soaker tub, separate shower (steam compatible), double vanity and private water closet. The second bedroom features a full en-suite bath and an ample sized closet. The third and fourth bedrooms are both generously sized and can also be suitable for an office or play space. The fourth bedroom feeds to a small, south facing front deck. The third bathroom has a full shower with a tub and plenty of storage space. Completing this home is a lovely dining room with coffered ceilings that leads to a mud room, built-in bar and back deck. Both the mud room and built-in bar feature radiant floors. Private storage and covered parking are included. | 3D Tour available upon request
Property Specifics
| Condos/Townhomes | |
| 3 | |
| — | |
| 1891 | |
| None | |
| — | |
| No | |
| — |
| Cook | |
| — | |
| 389 / Monthly | |
| Water,Parking,Insurance,Security,Exterior Maintenance,Lawn Care,Scavenger,Snow Removal | |
| Lake Michigan | |
| Public Sewer | |
| 10886404 | |
| 14281130381003 |
Nearby Schools
| NAME: | DISTRICT: | DISTANCE: | |
|---|---|---|---|
|
Grade School
Nettelhorst Elementary School |
299 | — | |
|
Middle School
Nettelhorst Elementary School |
299 | Not in DB | |
|
High School
Lake View High School |
299 | Not in DB | |
Property History
| DATE: | EVENT: | PRICE: | SOURCE: |
|---|---|---|---|
| 7 Oct, 2011 | Sold | $410,000 | MRED MLS |
| 13 May, 2011 | Under contract | $424,900 | MRED MLS |
| 3 May, 2011 | Listed for sale | $424,900 | MRED MLS |
| 20 Nov, 2020 | Sold | $725,317 | MRED MLS |
| 19 Oct, 2020 | Under contract | $759,900 | MRED MLS |
| 29 Sep, 2020 | Listed for sale | $759,900 | MRED MLS |
| 19 Nov, 2025 | Listed for sale | $925,000 | MRED MLS |
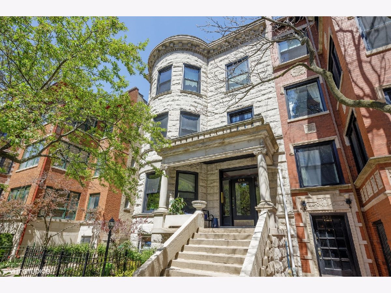
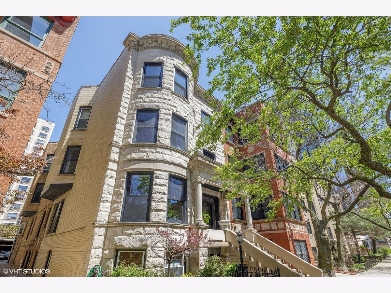
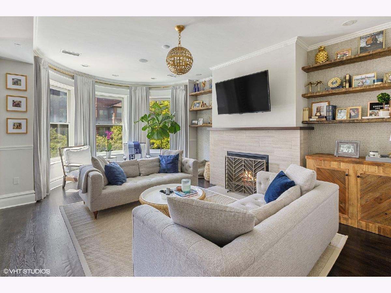
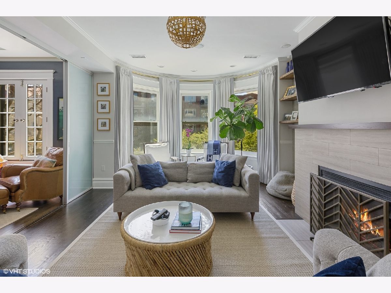
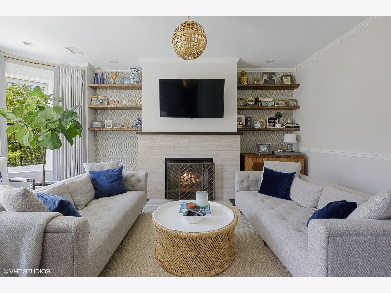
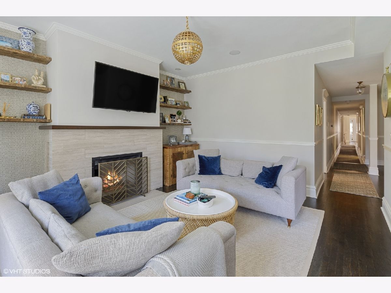
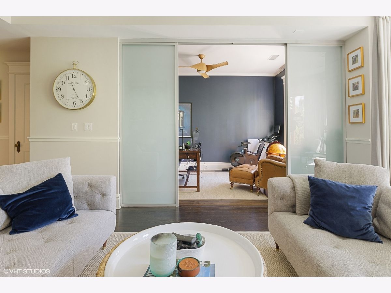
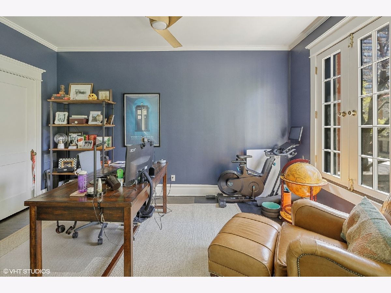
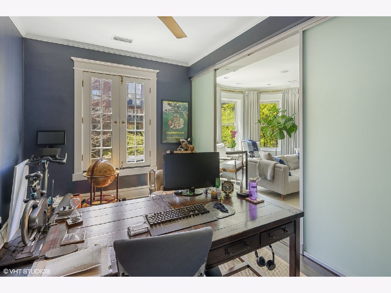
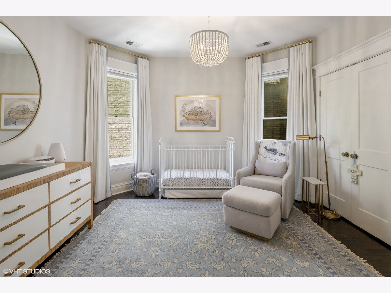
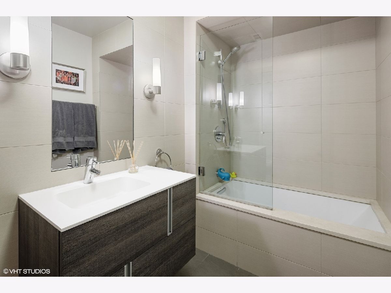
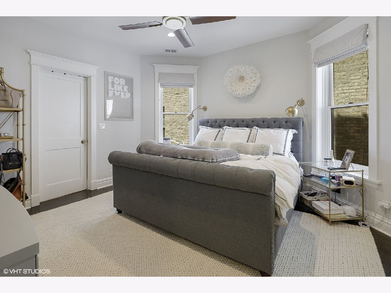
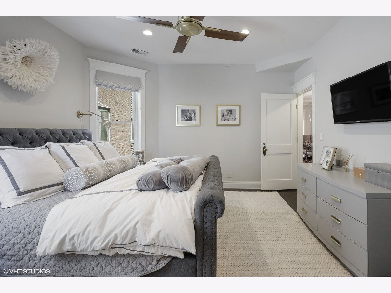
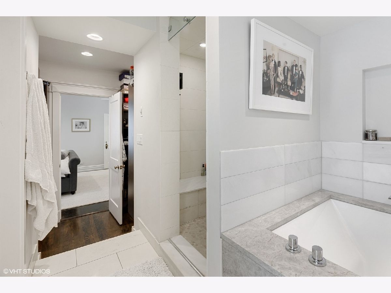
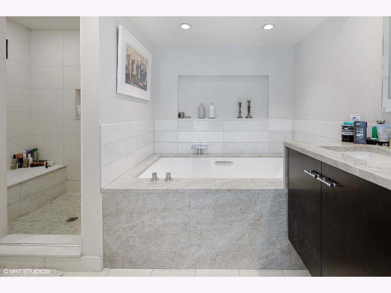
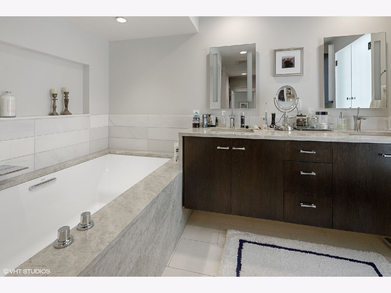
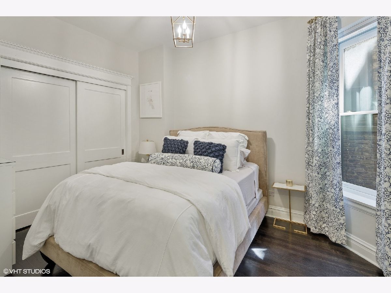
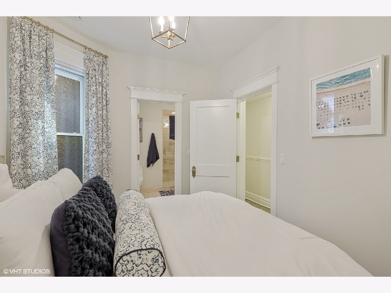
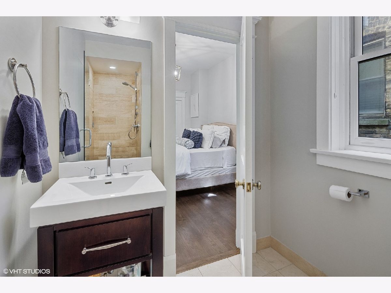
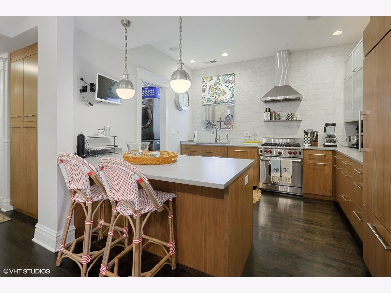
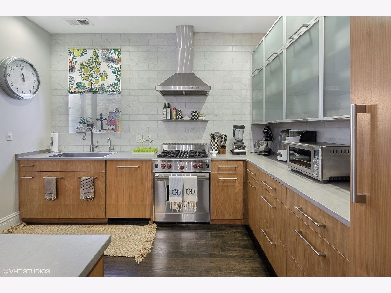
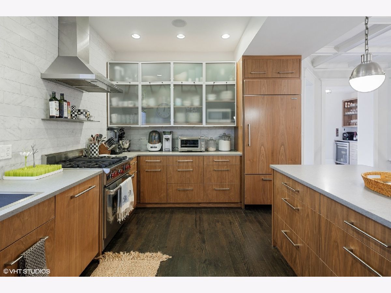
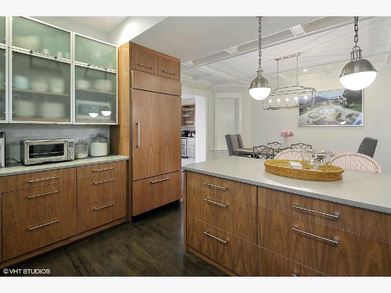
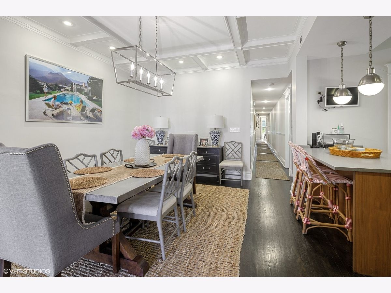
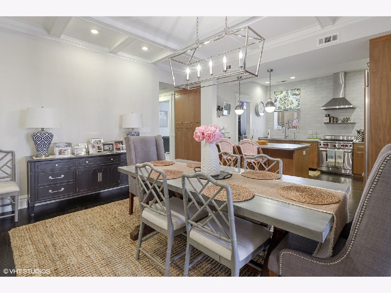
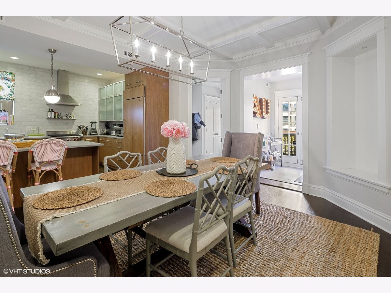
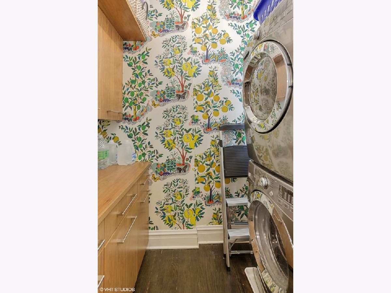
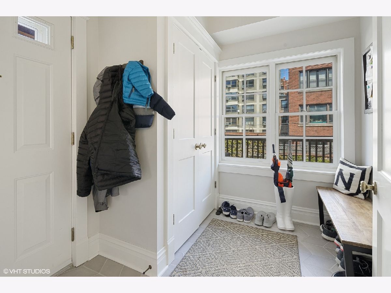
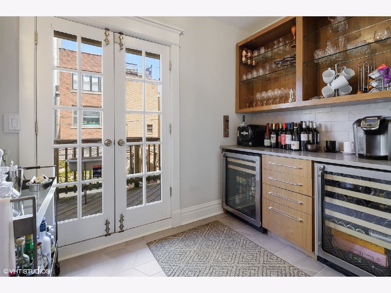
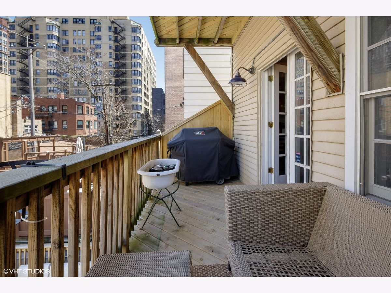
Room Specifics
Total Bedrooms: 4
Bedrooms Above Ground: 4
Bedrooms Below Ground: 0
Dimensions: —
Floor Type: Hardwood
Dimensions: —
Floor Type: Hardwood
Dimensions: —
Floor Type: Hardwood
Full Bathrooms: 3
Bathroom Amenities: Whirlpool,Separate Shower,Double Sink
Bathroom in Basement: 0
Rooms: Deck,Mud Room
Basement Description: None
Other Specifics
| — | |
| Stone | |
| Concrete | |
| Balcony, Deck | |
| Common Grounds | |
| COMMON | |
| — | |
| Full | |
| Bar-Dry, Hardwood Floors, Heated Floors, Laundry Hook-Up in Unit | |
| Range, Microwave, Dishwasher, High End Refrigerator, Washer, Dryer, Disposal, Stainless Steel Appliance(s), Wine Refrigerator, Range Hood | |
| Not in DB | |
| — | |
| — | |
| Bike Room/Bike Trails, Storage | |
| Gas Log, Gas Starter |
Tax History
| Year | Property Taxes |
|---|---|
| 2011 | $9,794 |
| 2020 | $12,294 |
| 2025 | $14,629 |
Contact Agent
Nearby Similar Homes
Nearby Sold Comparables
Contact Agent
Listing Provided By
Compass


