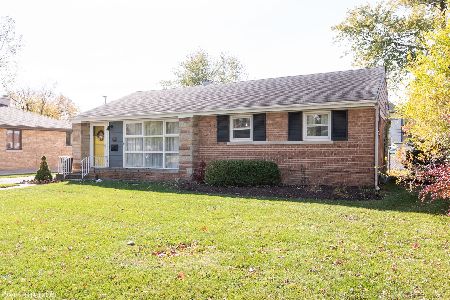434 Ridgeland Avenue, Elmhurst, Illinois 60126
$364,500
|
Sold
|
|
| Status: | Closed |
| Sqft: | 1,733 |
| Cost/Sqft: | $225 |
| Beds: | 3 |
| Baths: | 2 |
| Year Built: | 1954 |
| Property Taxes: | $6,468 |
| Days On Market: | 2438 |
| Lot Size: | 0,16 |
Description
Loooking for a Charming, Lovingly Cared for 3BR, 2BA Ranch in Emery Manor??? This is your Home!!! Inviting living room with 3 Large newer windows and hard wood floors. Kitchen has newer appliances including a Miele dishwasher and double oven. there are 2 pantries. (1 of them is large) Casual dining room opens to a spacious Sun lit family room. Master bedroom with walk in closet Master bath with separate shower and Jacuzzi tub, towel warmer and skylight. The second and third bedrooms are carpeted with hardwood floors underneath Ceiling fans in most rooms, all windows recently replace with the exception of the one in the bedroom closet. Interior freshly painted Laundry room separate from workshop or rec room in basement Well manicured fenced in backyard with patio. Close to parks, schools and major roads that give you easy access to expressways A Great Place to call Home!
Property Specifics
| Single Family | |
| — | |
| Ranch | |
| 1954 | |
| Partial | |
| — | |
| No | |
| 0.16 |
| Du Page | |
| Emery Manor | |
| 0 / Not Applicable | |
| None | |
| Lake Michigan | |
| Public Sewer | |
| 10383642 | |
| 0335301035 |
Nearby Schools
| NAME: | DISTRICT: | DISTANCE: | |
|---|---|---|---|
|
Grade School
Emerson Elementary School |
205 | — | |
|
Middle School
Churchville Middle School |
205 | Not in DB | |
|
High School
York Community High School |
205 | Not in DB | |
Property History
| DATE: | EVENT: | PRICE: | SOURCE: |
|---|---|---|---|
| 19 Jul, 2019 | Sold | $364,500 | MRED MLS |
| 21 Jun, 2019 | Under contract | $389,700 | MRED MLS |
| — | Last price change | $394,800 | MRED MLS |
| 17 May, 2019 | Listed for sale | $394,800 | MRED MLS |
Room Specifics
Total Bedrooms: 3
Bedrooms Above Ground: 3
Bedrooms Below Ground: 0
Dimensions: —
Floor Type: Carpet
Dimensions: —
Floor Type: Carpet
Full Bathrooms: 2
Bathroom Amenities: Whirlpool,Separate Shower
Bathroom in Basement: 0
Rooms: No additional rooms
Basement Description: Unfinished
Other Specifics
| 2 | |
| — | |
| — | |
| — | |
| — | |
| 59X121X60X121 | |
| — | |
| Full | |
| Skylight(s) | |
| Double Oven, Dishwasher, Refrigerator, Washer, Dryer | |
| Not in DB | |
| Sidewalks, Street Lights, Street Paved | |
| — | |
| — | |
| — |
Tax History
| Year | Property Taxes |
|---|---|
| 2019 | $6,468 |
Contact Agent
Nearby Similar Homes
Nearby Sold Comparables
Contact Agent
Listing Provided By
Coldwell Banker Residential












