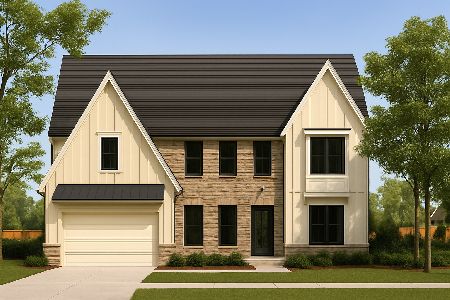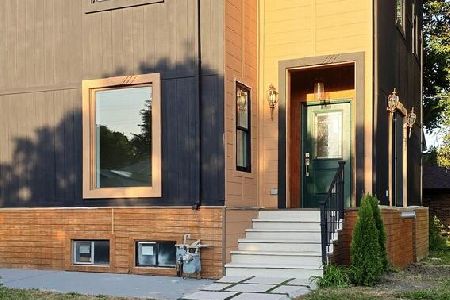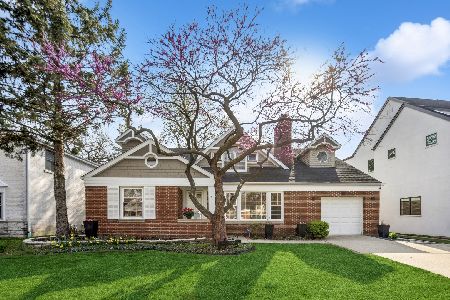434 Stratford Avenue, Elmhurst, Illinois 60126
$1,950,000
|
Sold
|
|
| Status: | Closed |
| Sqft: | 4,160 |
| Cost/Sqft: | $477 |
| Beds: | 4 |
| Baths: | 5 |
| Year Built: | 2023 |
| Property Taxes: | $13,170 |
| Days On Market: | 890 |
| Lot Size: | 0,00 |
Description
Well respected design focused Elmhurst builder celebrates 20 years of luxury home building by bringing you a stunning, on trend, new construction home with a summer 2024 delivery. This gorgeous home has a rich exterior in stucco and stone and sits on a rare 75X175 foot lot located on one of Crescent Park's quiet, beautiful winding streets near the Illinois Prairie Path and top-rated schools. 5,562 square feet of outstanding design elements including dual staircases, white oak hardwood flooring,3 car tandem garage, 5 bedrooms + office, 2 direct-vent fireplaces, huge primary bedroom balcony and volume ceilings throughout. Upon entering you'll be impressed by the dramatic 2-story open foyer with floor to ceiling windows accenting the front entry open staircase; with the 2nd staircase privately located mid-floor plan. Gorgeous kitchen thoughtfully designed for entertaining, with custom cabinetry, all professional high-end appliances including 6 burner range, large island, walk-in pantry and bump out breakfast room with large windows overlooking the deep lot. Huge family room with direct vent fireplace, first floor office and large mudroom with custom built-ins. Second floor primary suite with a separate dressing room closet and an amazing 15X12 balcony overlooking secluded backyard. Remarkable finished basement boasts open (no post) recreation room with modern direct-vent fireplace, full bar with cabinetry, plus separate exercise room, full bath and bedroom. This home has its own exclusive style not to be duplicated anywhere in Elmhurst. Meet with builder to select your finishes to truly make this awesome home your own. Note* Home is currently framed, and under roof with still time to customize! Photos are from previous builder's completed projects. Click on the virtual tour to view the amazing video walk through of this stunning home.
Property Specifics
| Single Family | |
| — | |
| — | |
| 2023 | |
| — | |
| — | |
| No | |
| — |
| — | |
| Crescent Park | |
| — / Not Applicable | |
| — | |
| — | |
| — | |
| 11855624 | |
| 0612213012 |
Nearby Schools
| NAME: | DISTRICT: | DISTANCE: | |
|---|---|---|---|
|
Grade School
Edison Elementary School |
205 | — | |
|
Middle School
Sandburg Middle School |
205 | Not in DB | |
|
High School
York Community High School |
205 | Not in DB | |
Property History
| DATE: | EVENT: | PRICE: | SOURCE: |
|---|---|---|---|
| 9 Jan, 2023 | Sold | $475,000 | MRED MLS |
| 23 Nov, 2022 | Under contract | $489,000 | MRED MLS |
| 23 Nov, 2022 | Listed for sale | $489,000 | MRED MLS |
| 21 Jun, 2024 | Sold | $1,950,000 | MRED MLS |
| 24 Nov, 2023 | Under contract | $1,985,000 | MRED MLS |
| 9 Aug, 2023 | Listed for sale | $1,985,000 | MRED MLS |






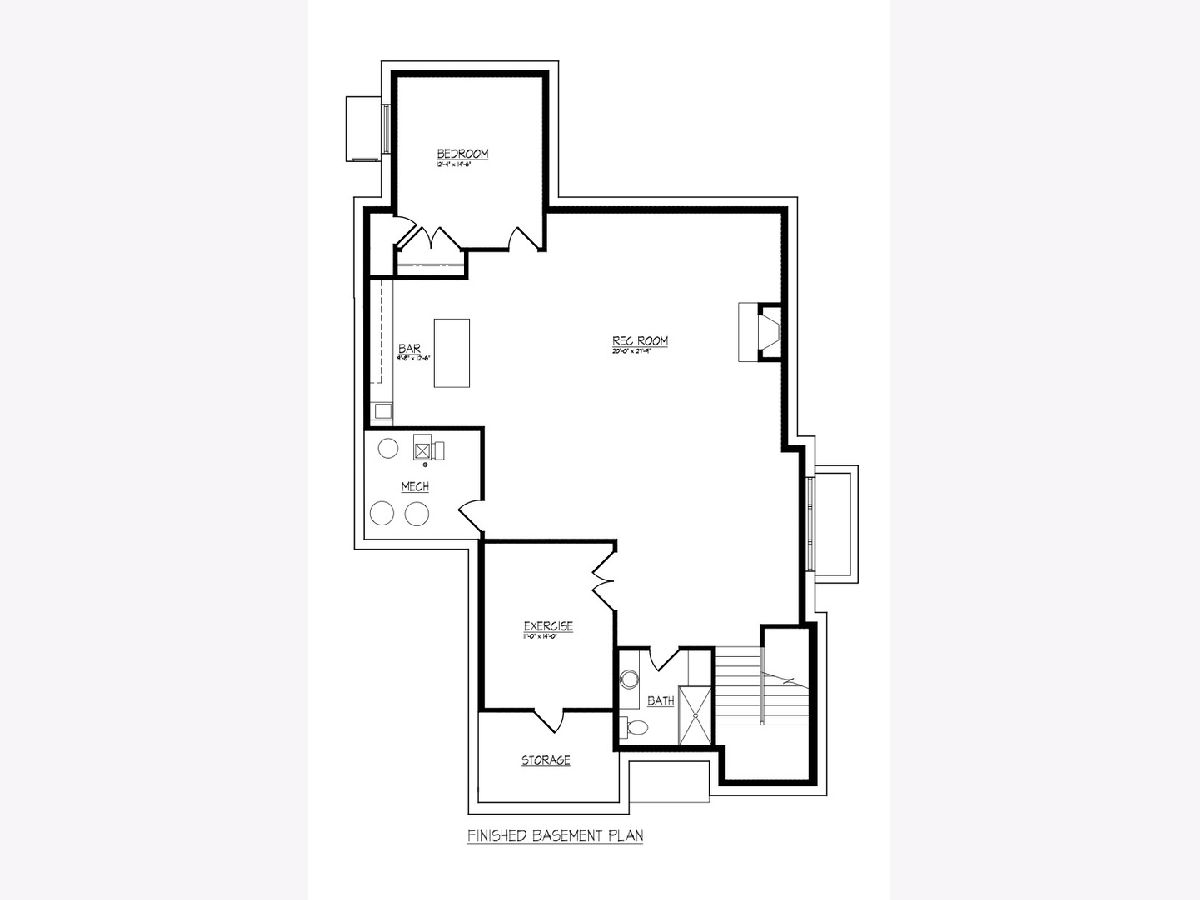

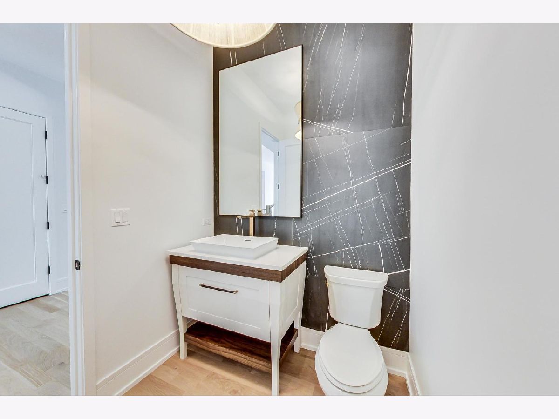




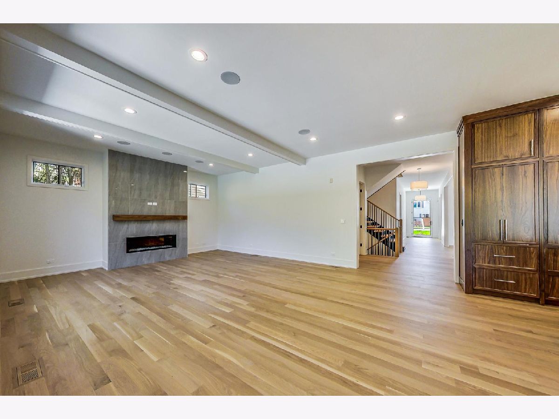
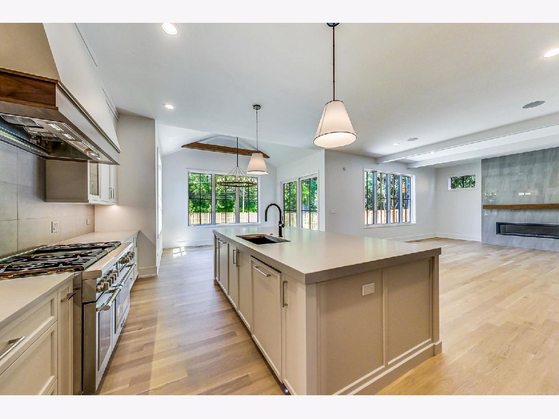
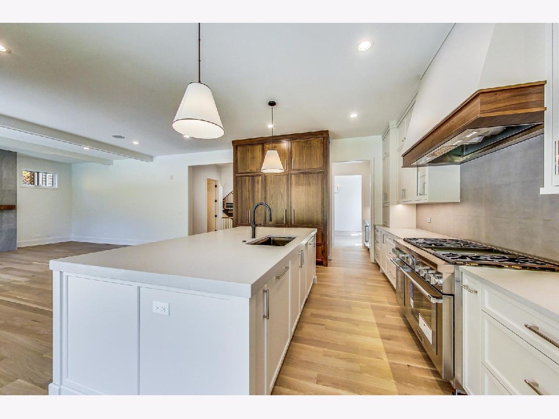

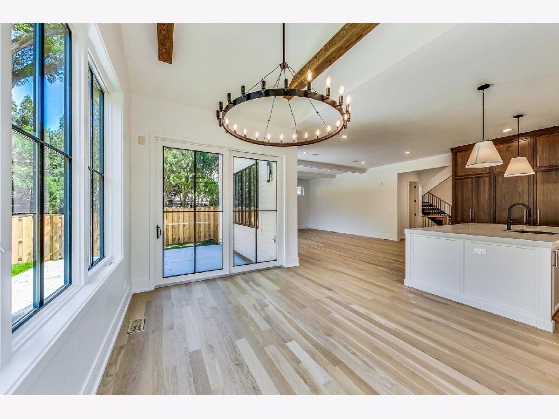
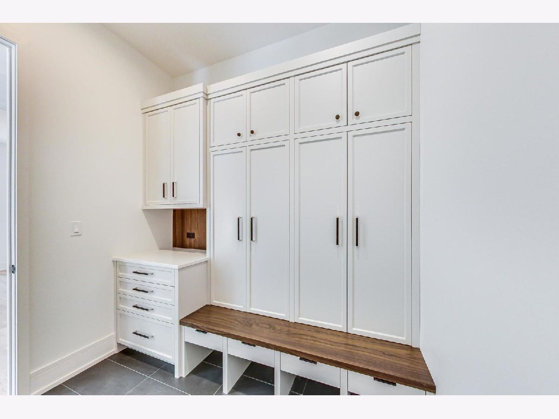
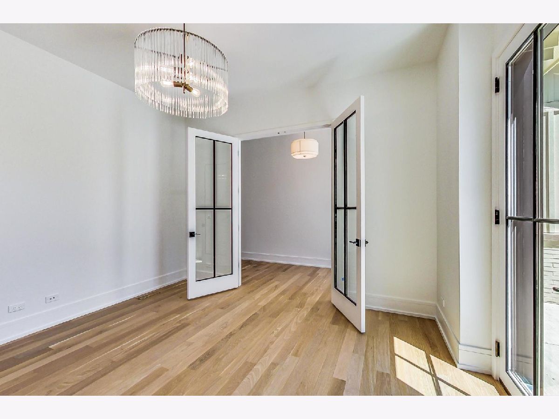
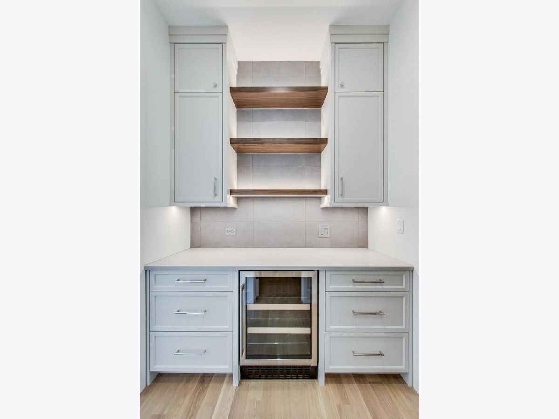
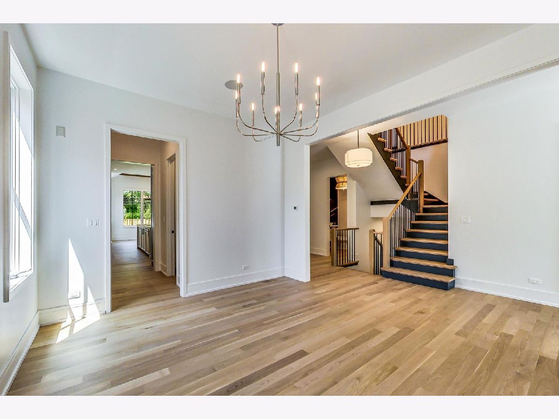
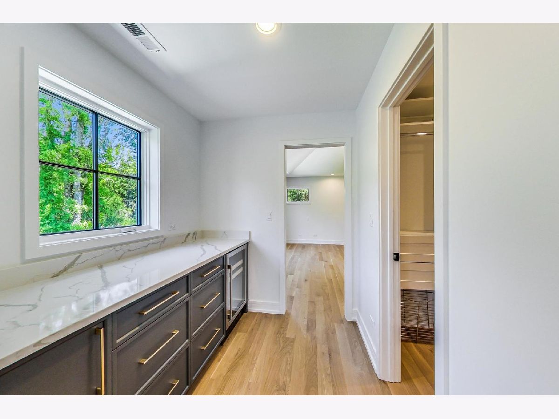
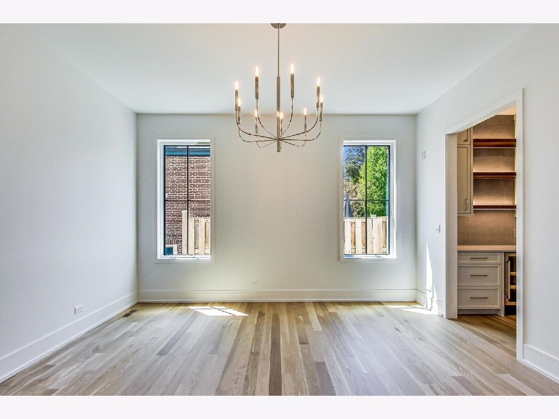
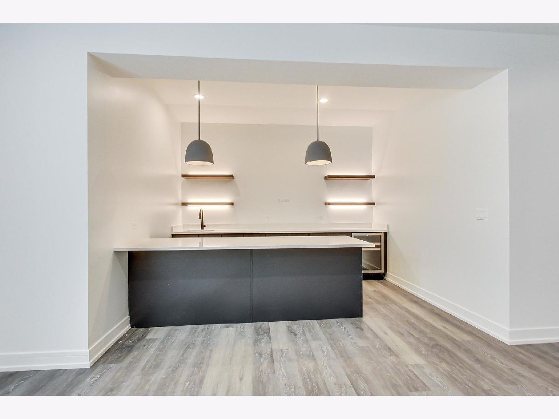
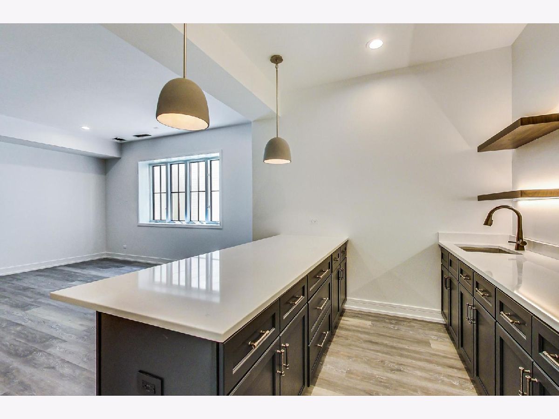
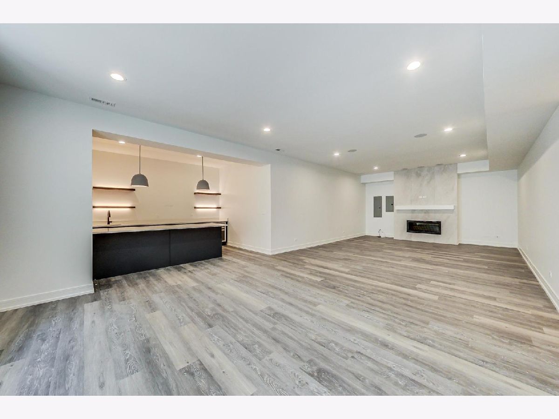
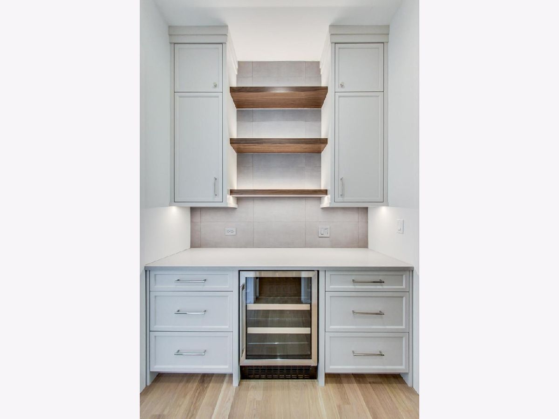
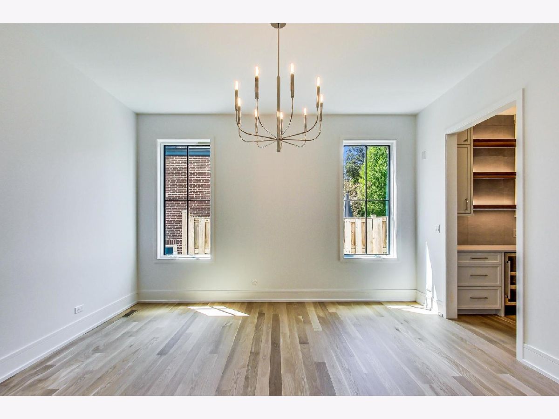
Room Specifics
Total Bedrooms: 5
Bedrooms Above Ground: 4
Bedrooms Below Ground: 1
Dimensions: —
Floor Type: —
Dimensions: —
Floor Type: —
Dimensions: —
Floor Type: —
Dimensions: —
Floor Type: —
Full Bathrooms: 5
Bathroom Amenities: Separate Shower,Double Sink,Soaking Tub
Bathroom in Basement: 1
Rooms: —
Basement Description: Finished
Other Specifics
| 3 | |
| — | |
| Concrete | |
| — | |
| — | |
| 75X173X50X176 | |
| — | |
| — | |
| — | |
| — | |
| Not in DB | |
| — | |
| — | |
| — | |
| — |
Tax History
| Year | Property Taxes |
|---|---|
| 2023 | $12,839 |
| 2024 | $13,170 |
Contact Agent
Nearby Similar Homes
Nearby Sold Comparables
Contact Agent
Listing Provided By
@properties Christie's International Real Estate


