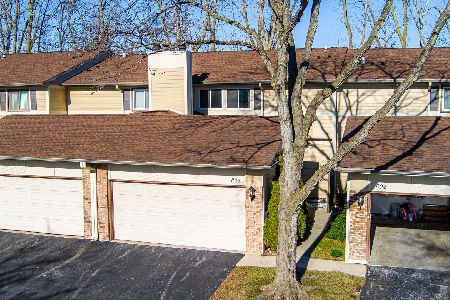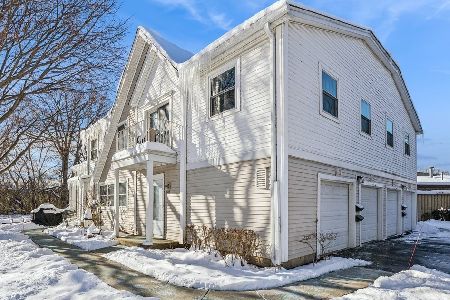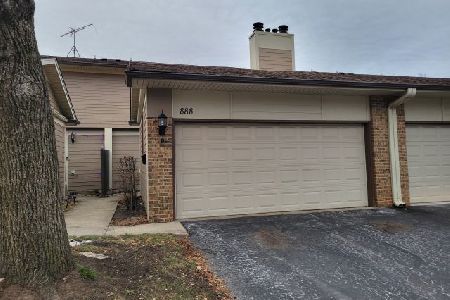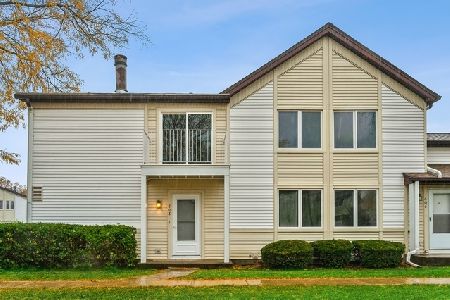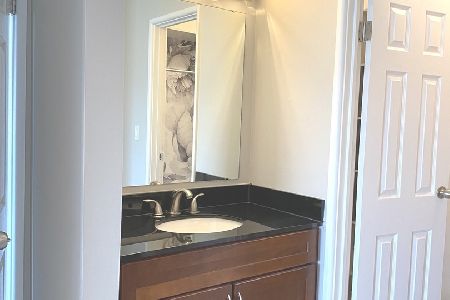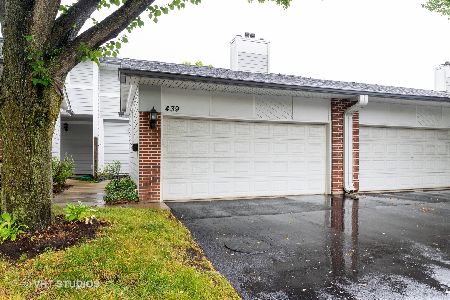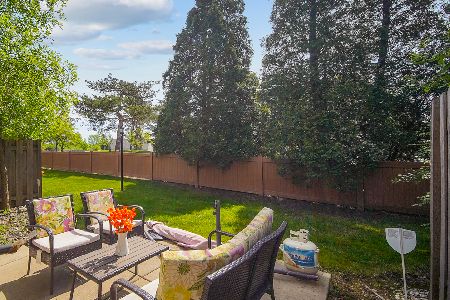434 Swallow Lane, Deerfield, Illinois 60015
$310,000
|
Sold
|
|
| Status: | Closed |
| Sqft: | 1,800 |
| Cost/Sqft: | $177 |
| Beds: | 3 |
| Baths: | 3 |
| Year Built: | 1978 |
| Property Taxes: | $6,461 |
| Days On Market: | 2313 |
| Lot Size: | 0,00 |
Description
4 Bed(3 large bedrooms upstairs 1 in the basement) Town Home with a large backyard.The massive master bedroom has a private bathroom with 2 vanities (1 inside & 1 outside) the master bath. Perfect for a couple on similar time schedules along with a custom glass shower. The other 2 bedrooms are large enough for king sizes beds. The Main floor has a bright & sunny living room, dining room, eat-in kitchen and family room & attached 2 car garage.Owner installed a custom sound system. There are speakers flush mounted throughout. "entertainers dream" Kitchen has been remodeled with granite counters, SS appliances, and custom cabinets, Dining area and living room wrap around the kitchen to provide amazing entertainment space. Fully finished basement with laundry room, rec room, and 4th bedroom. The unincorporated area allows for access to great school system while taxes remain affordable. Walking distance from home is a park , large outdoor pool, tennis courts, plus feeds into Stevenson HS!
Property Specifics
| Condos/Townhomes | |
| 2 | |
| — | |
| 1978 | |
| Full | |
| — | |
| No | |
| — |
| Lake | |
| Park West | |
| 308 / Monthly | |
| Insurance,Clubhouse,Pool,Exterior Maintenance,Lawn Care,Scavenger,Snow Removal | |
| Community Well | |
| Public Sewer | |
| 10516298 | |
| 15342004840000 |
Nearby Schools
| NAME: | DISTRICT: | DISTANCE: | |
|---|---|---|---|
|
Middle School
Aptakisic Junior High School |
102 | Not in DB | |
|
High School
Adlai E Stevenson High School |
125 | Not in DB | |
Property History
| DATE: | EVENT: | PRICE: | SOURCE: |
|---|---|---|---|
| 28 Oct, 2019 | Sold | $310,000 | MRED MLS |
| 3 Oct, 2019 | Under contract | $318,000 | MRED MLS |
| — | Last price change | $325,000 | MRED MLS |
| 12 Sep, 2019 | Listed for sale | $325,000 | MRED MLS |
Room Specifics
Total Bedrooms: 4
Bedrooms Above Ground: 3
Bedrooms Below Ground: 1
Dimensions: —
Floor Type: Carpet
Dimensions: —
Floor Type: Carpet
Dimensions: —
Floor Type: Ceramic Tile
Full Bathrooms: 3
Bathroom Amenities: Separate Shower,Soaking Tub
Bathroom in Basement: 0
Rooms: Recreation Room,Storage,Foyer,Utility Room-Lower Level
Basement Description: Finished
Other Specifics
| 2 | |
| — | |
| — | |
| Deck | |
| — | |
| COMMON | |
| — | |
| Full | |
| Wood Laminate Floors, Laundry Hook-Up in Unit, Storage | |
| Range, Microwave, Dishwasher, Refrigerator, Washer, Dryer, Disposal | |
| Not in DB | |
| — | |
| — | |
| Park, Party Room, Pool, Tennis Court(s) | |
| — |
Tax History
| Year | Property Taxes |
|---|---|
| 2019 | $6,461 |
Contact Agent
Nearby Similar Homes
Nearby Sold Comparables
Contact Agent
Listing Provided By
Exit Strategy Realty

