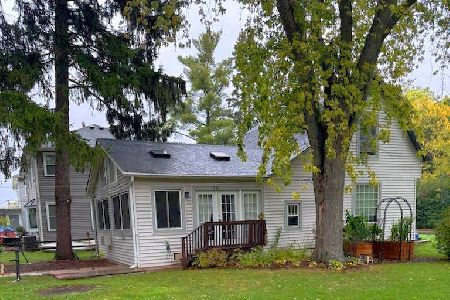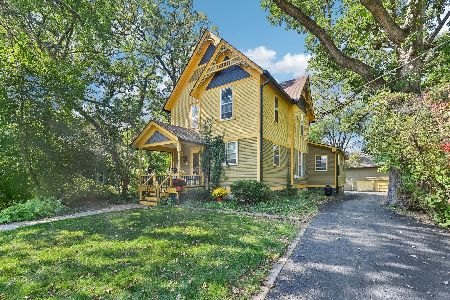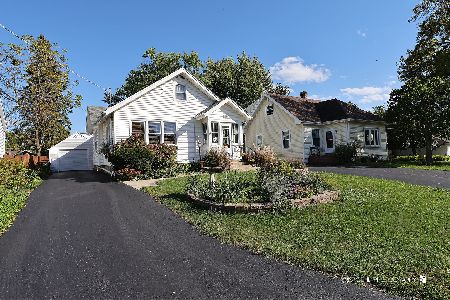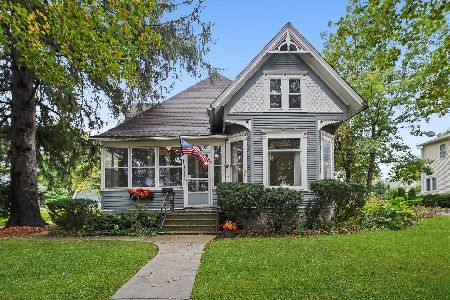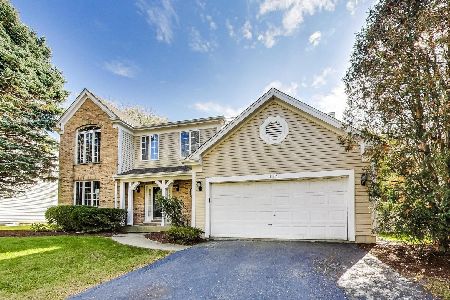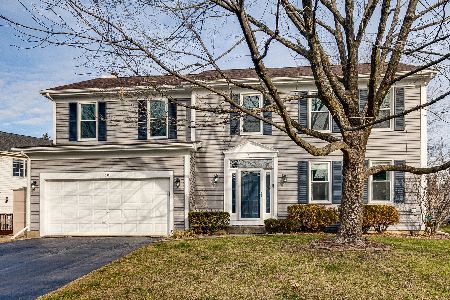434 Yorkshire Court, Grayslake, Illinois 60030
$356,000
|
Sold
|
|
| Status: | Closed |
| Sqft: | 2,800 |
| Cost/Sqft: | $125 |
| Beds: | 5 |
| Baths: | 3 |
| Year Built: | 1990 |
| Property Taxes: | $11,619 |
| Days On Market: | 1687 |
| Lot Size: | 0,22 |
Description
Quiet Cul-de-sac location with large fenced yard. Over 2800 sq ft Light, bright open floorplan with 9' first floor ceilings, hardwood floors, 6 panel doors, crown molding, decorator fixtures, large living room with bay window, separate formal dining room. Gourmet eat in kitchen with 42" Schrock cabinets & pantry, granite counters, breakfast bar, double oven, cooktop, new side by side refrigerator, great view of backyard & sliders to deck and 16' x 20' patio. Luxury master suite with cathedral ceilings, walk in closet, master bath with large vanity & double sink, separate tub and shower, relax in the master sitting room or exercise/sewing nook. 3 other bedrooms with laminate hardwood floors & full bathroom with separate shower/tub commode area. 5th bedroom is huge bonus room with dormers showing off bright windows. 1st fl laundry room, washer & dryer included with cabinet storage and side access door. Full basement with finished rec room, designer barn doors & open loft sprayed ceiling opens to huge unfinished storage area. Fenced yard with deck and patio. Shed for additional storage. New roof Dec 2020, newer furnace, AC, hot water heater and mechanicals, newer windows 2006, extended driveway with side pad. Perfect location close to park & schools, Metra train station, downtown Grayslake with all the amenities shopping & dining, post office, athletic fields, etc. Great neighborhood and neighbors, it's all here.
Property Specifics
| Single Family | |
| — | |
| Colonial | |
| 1990 | |
| Full | |
| — | |
| No | |
| 0.22 |
| Lake | |
| Eastlake Farms | |
| 0 / Not Applicable | |
| None | |
| Lake Michigan,Public | |
| Public Sewer | |
| 11031814 | |
| 06351160150000 |
Nearby Schools
| NAME: | DISTRICT: | DISTANCE: | |
|---|---|---|---|
|
Grade School
Prairieview School |
46 | — | |
|
Middle School
Grayslake Middle School |
46 | Not in DB | |
|
High School
Grayslake Central High School |
127 | Not in DB | |
Property History
| DATE: | EVENT: | PRICE: | SOURCE: |
|---|---|---|---|
| 11 May, 2021 | Sold | $356,000 | MRED MLS |
| 28 Mar, 2021 | Under contract | $349,900 | MRED MLS |
| 24 Mar, 2021 | Listed for sale | $349,900 | MRED MLS |
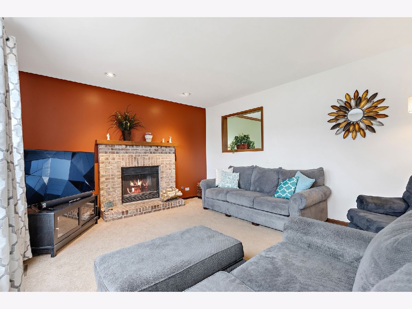
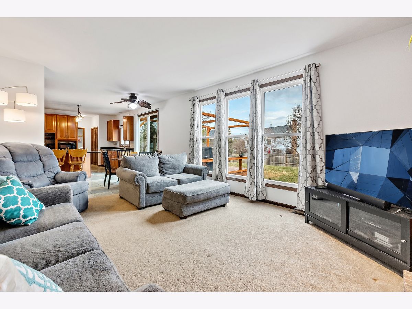
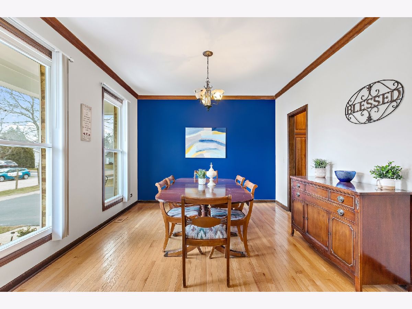
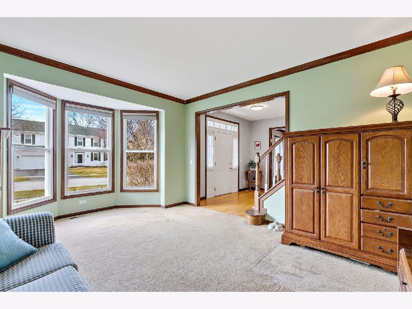
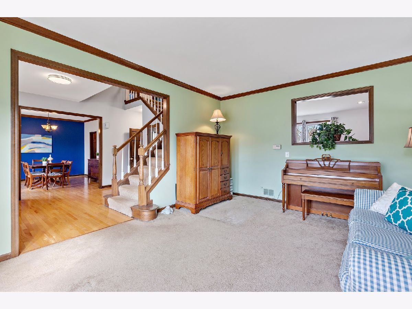
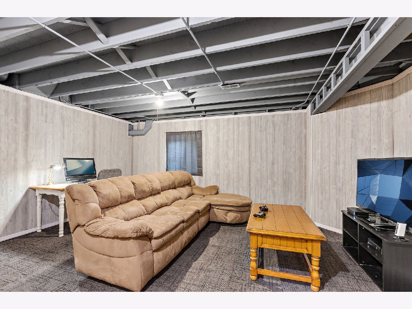
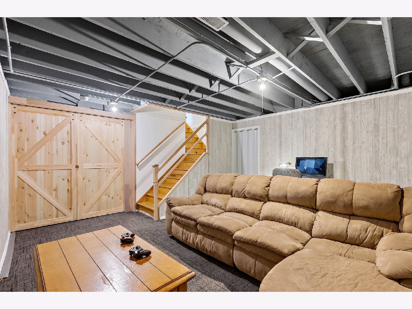
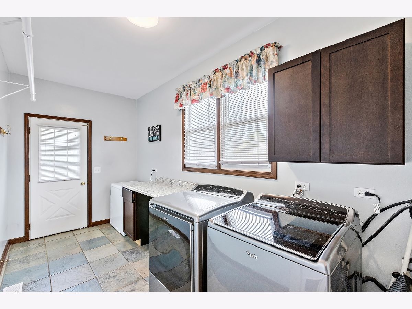
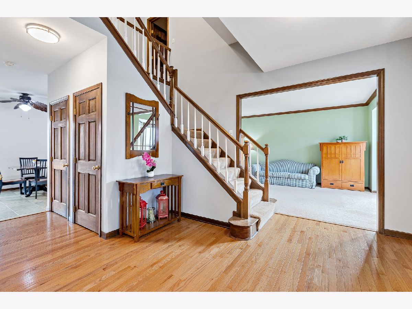
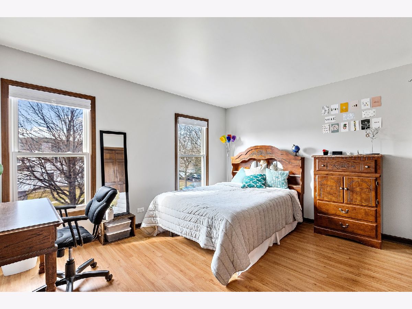
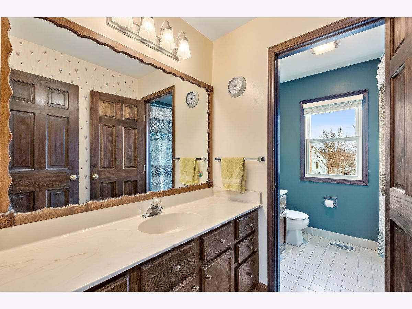
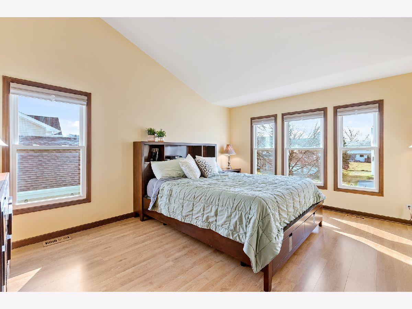
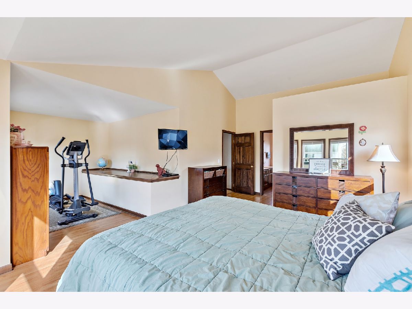
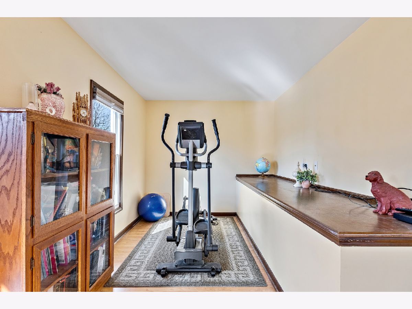
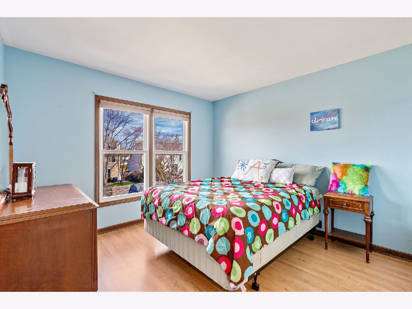
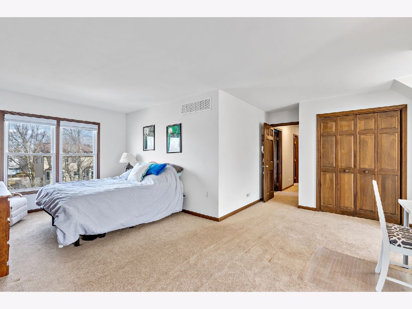
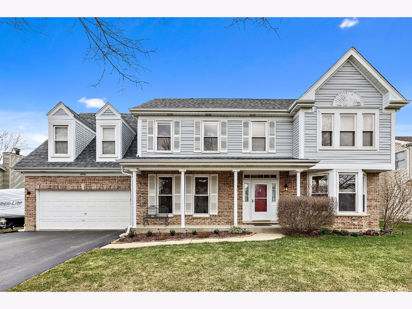
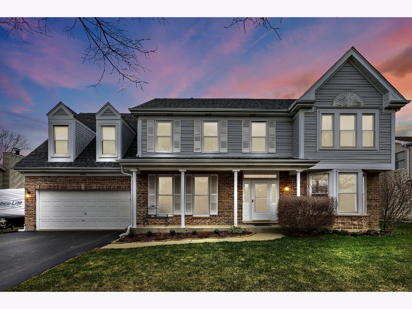
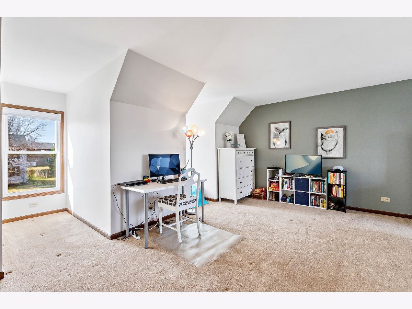
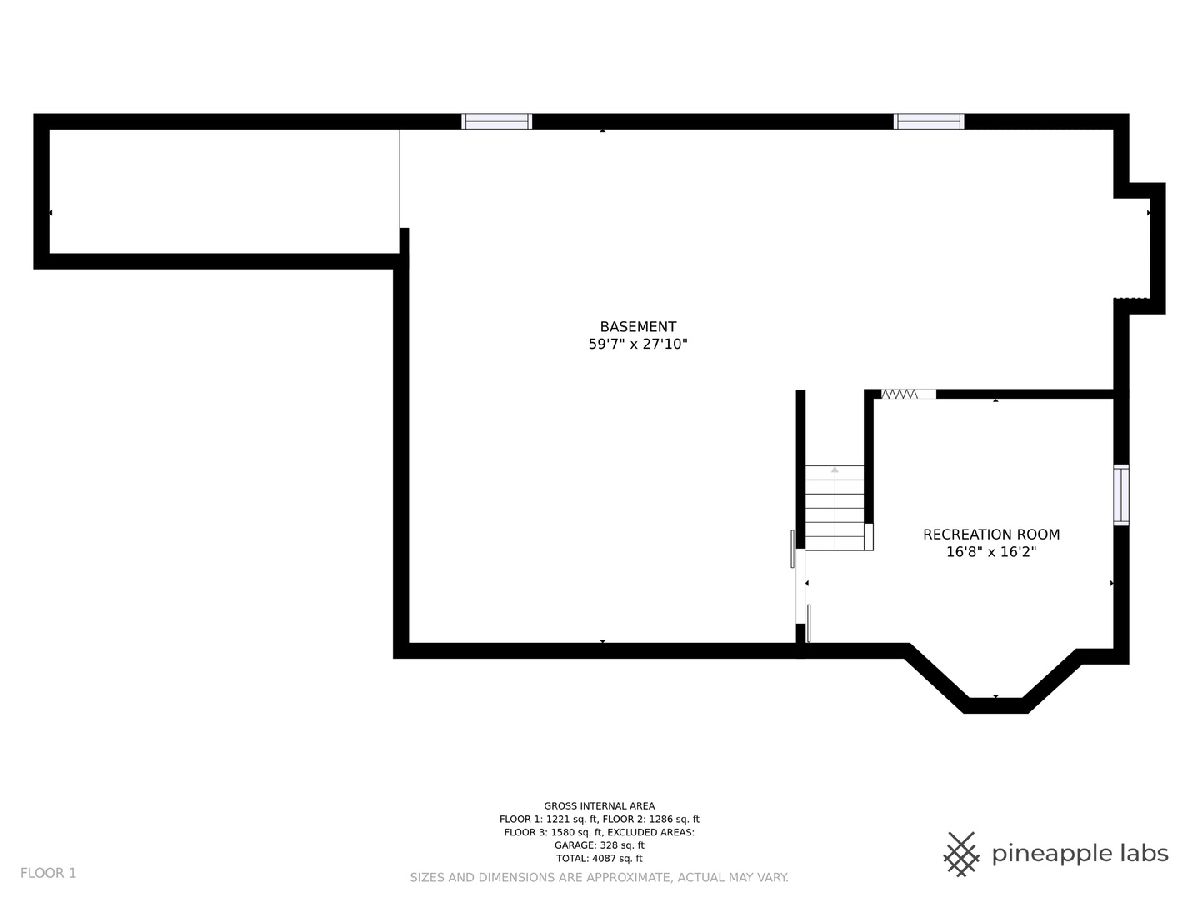
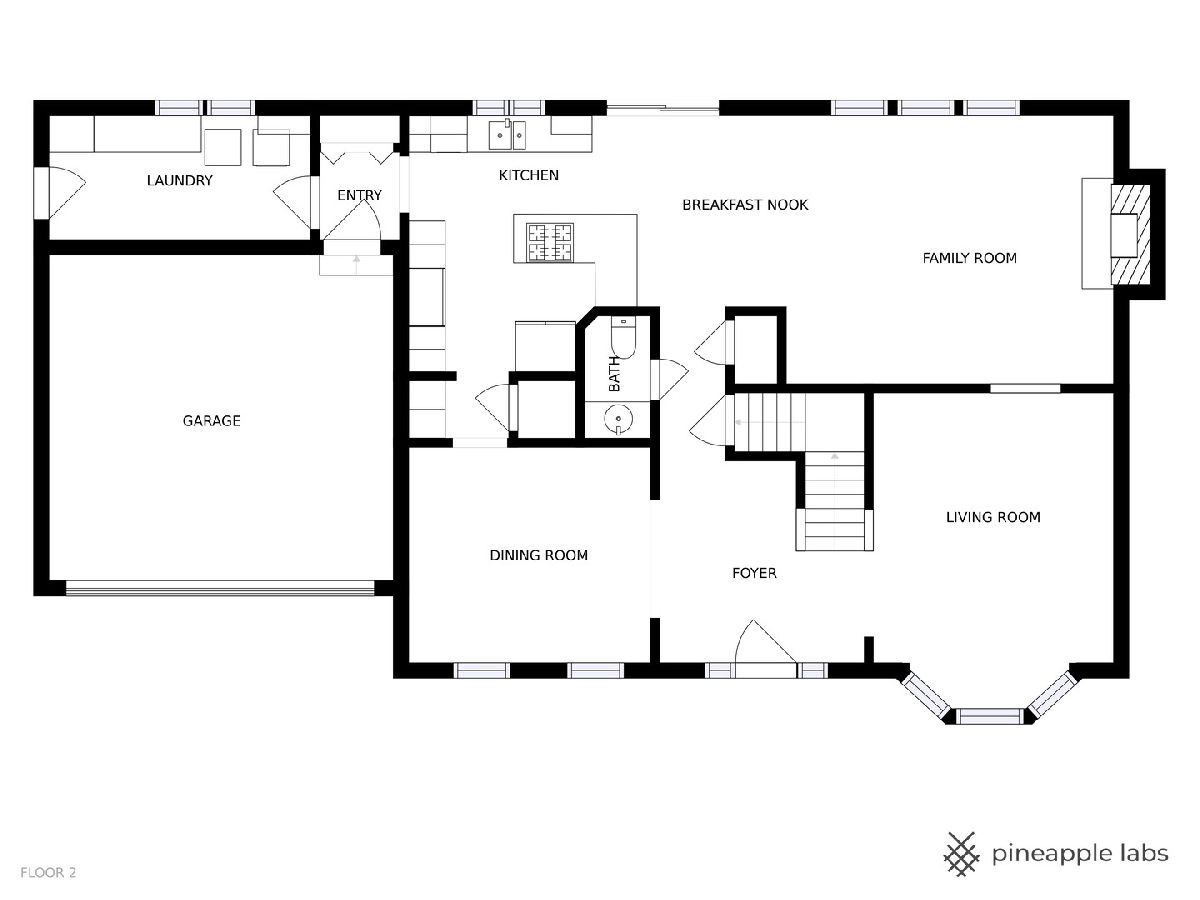
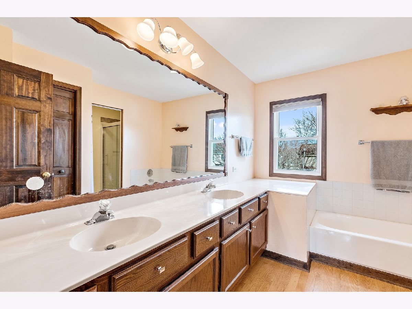
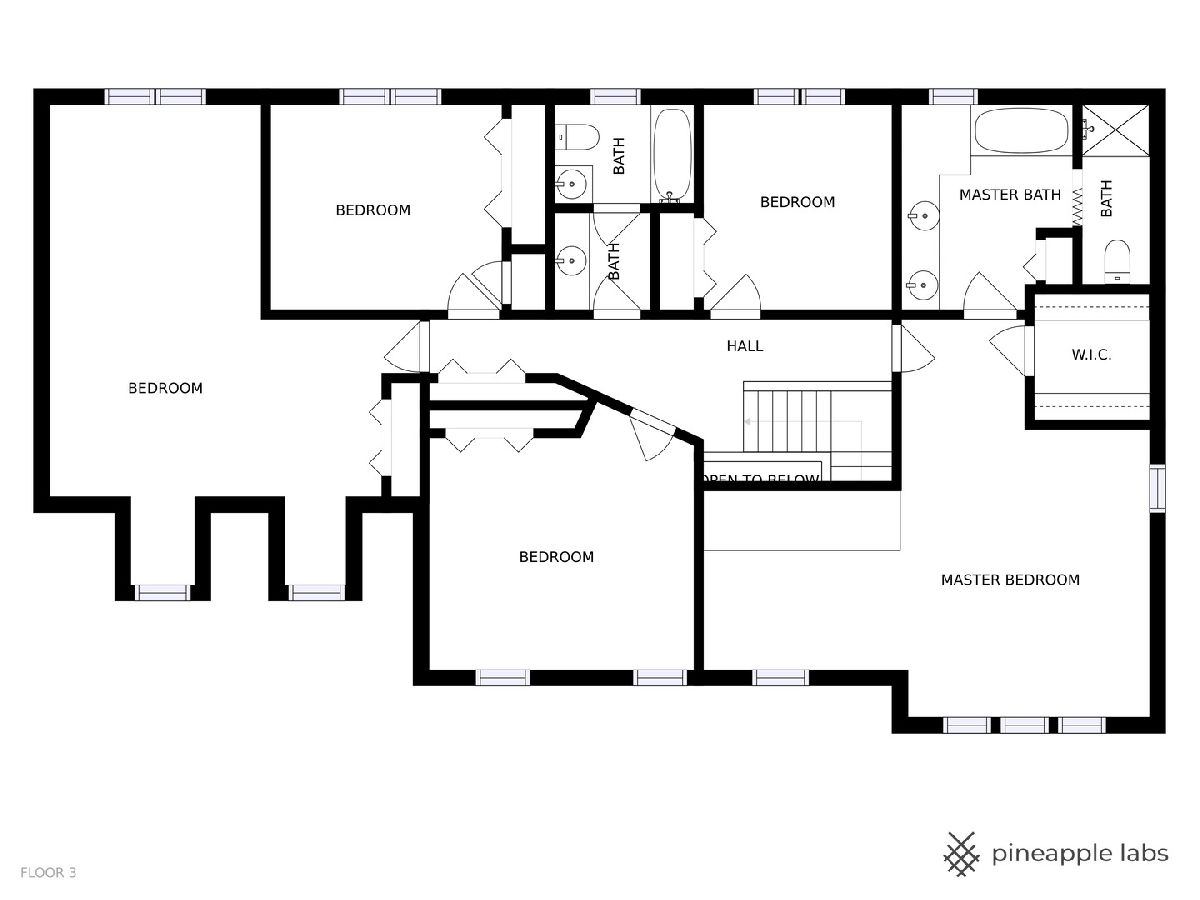
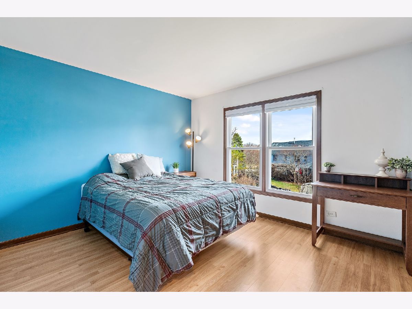
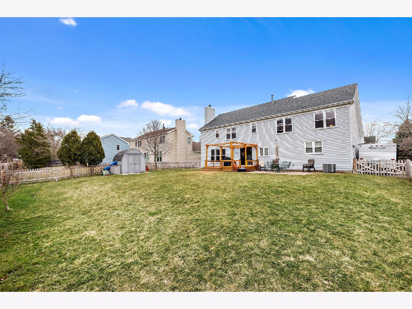
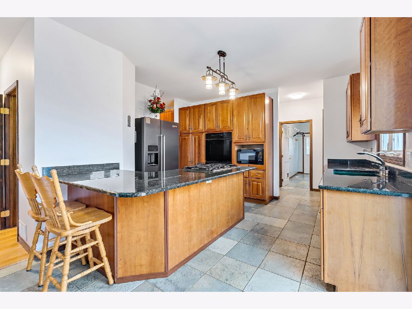
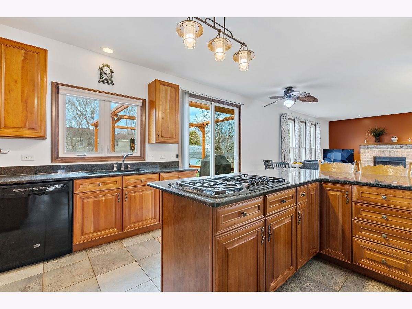
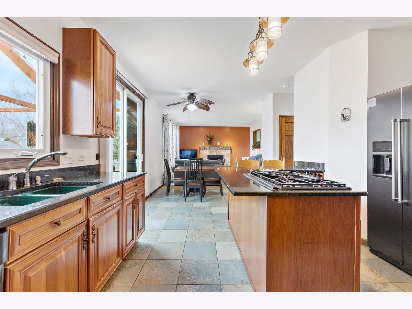
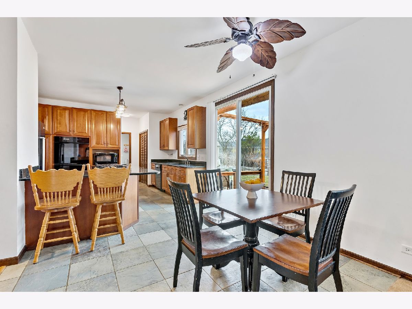
Room Specifics
Total Bedrooms: 5
Bedrooms Above Ground: 5
Bedrooms Below Ground: 0
Dimensions: —
Floor Type: Wood Laminate
Dimensions: —
Floor Type: Wood Laminate
Dimensions: —
Floor Type: Wood Laminate
Dimensions: —
Floor Type: —
Full Bathrooms: 3
Bathroom Amenities: Separate Shower,Double Sink,Garden Tub
Bathroom in Basement: 0
Rooms: Foyer,Bedroom 5,Deck,Sitting Room,Recreation Room,Storage
Basement Description: Partially Finished,Rec/Family Area,Storage Space
Other Specifics
| 2 | |
| Concrete Perimeter | |
| Asphalt,Other | |
| Deck, Patio, Porch, Storms/Screens | |
| Cul-De-Sac,Fenced Yard,Landscaped,Mature Trees,Outdoor Lighting,Sidewalks,Streetlights | |
| 78 X 125 | |
| Full | |
| Full | |
| Vaulted/Cathedral Ceilings, Hardwood Floors, Wood Laminate Floors, First Floor Laundry, Built-in Features, Walk-In Closet(s), Ceiling - 9 Foot, Open Floorplan, Some Carpeting, Special Millwork, Some Window Treatmnt, Some Wood Floors, Granite Counters, Separate Dining | |
| Double Oven, Microwave, Dishwasher, High End Refrigerator, Washer, Dryer, Disposal, Cooktop, Range Hood, Gas Cooktop, Range Hood | |
| Not in DB | |
| Clubhouse, Park, Pool, Sidewalks, Street Lights, Street Paved | |
| — | |
| — | |
| Wood Burning, Attached Fireplace Doors/Screen, Masonry |
Tax History
| Year | Property Taxes |
|---|---|
| 2021 | $11,619 |
Contact Agent
Nearby Similar Homes
Nearby Sold Comparables
Contact Agent
Listing Provided By
Coldwell Banker Realty

