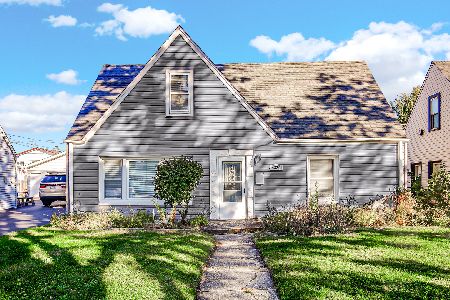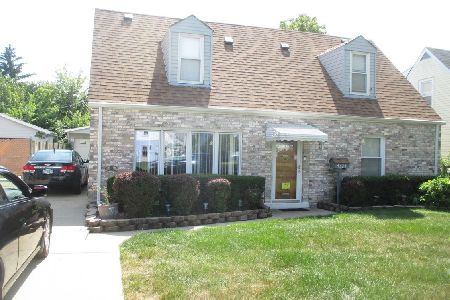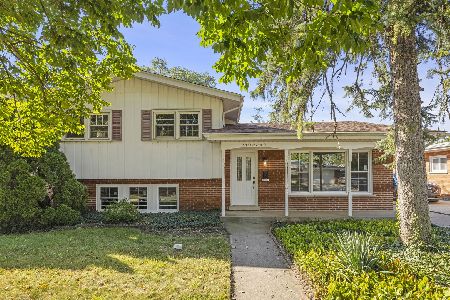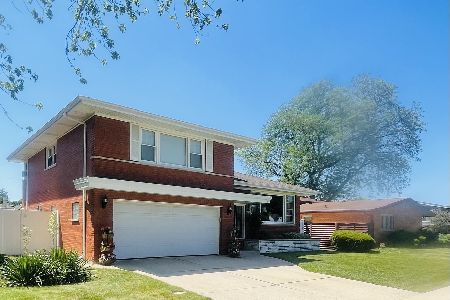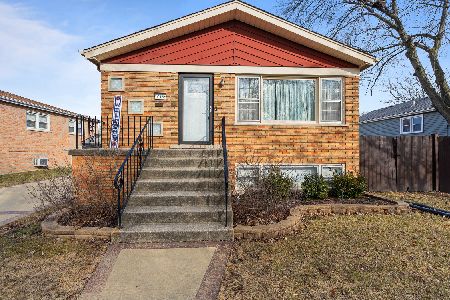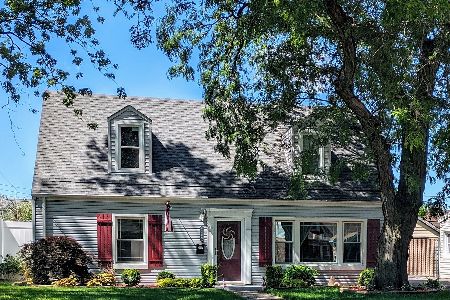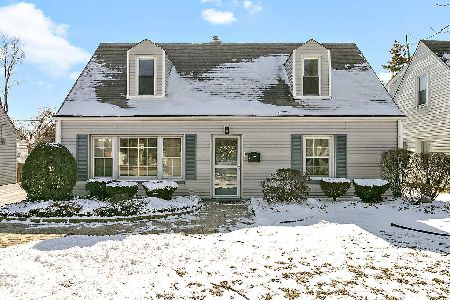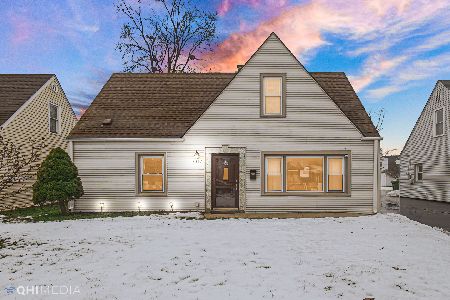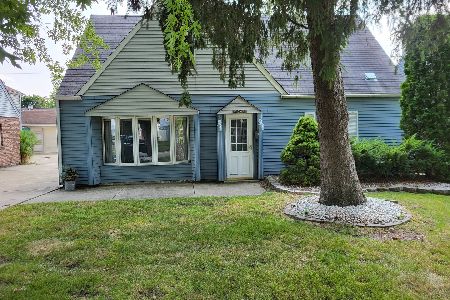4340 99th Place, Oak Lawn, Illinois 60453
$179,900
|
Sold
|
|
| Status: | Closed |
| Sqft: | 2,008 |
| Cost/Sqft: | $90 |
| Beds: | 4 |
| Baths: | 2 |
| Year Built: | 1948 |
| Property Taxes: | $5,654 |
| Days On Market: | 3526 |
| Lot Size: | 0,15 |
Description
Gorgeous 4 bedroom, 2 full-bath home with over 2,000 sq feet of living space! Kitchen has plenty of extra room, plus pantry and newer appliances. Large family room/dining room addition includes separate heating system. Main level's wood laminate floors recently installed. Upstairs full bath recently renovated. Neutral decor throughout the home. Many windows replaced with new thermopanes. Roof 2 years old. Great backyard features concrete patio and pergola. 2.5-car, vinyl-sided and heated garage! Close to schools and Sullivan Park! Lovingly maintained and in move-in condition!
Property Specifics
| Single Family | |
| — | |
| Cape Cod | |
| 1948 | |
| None | |
| — | |
| No | |
| 0.15 |
| Cook | |
| Blue Tops | |
| 0 / Not Applicable | |
| None | |
| Lake Michigan | |
| Public Sewer | |
| 09233379 | |
| 24104200270000 |
Nearby Schools
| NAME: | DISTRICT: | DISTANCE: | |
|---|---|---|---|
|
Grade School
J M Hannum Elementary School |
123 | — | |
|
Middle School
Oak Lawn-hometown Middle School |
123 | Not in DB | |
|
High School
H L Richards High School (campus |
218 | Not in DB | |
Property History
| DATE: | EVENT: | PRICE: | SOURCE: |
|---|---|---|---|
| 9 Sep, 2009 | Sold | $213,000 | MRED MLS |
| 27 Jul, 2009 | Under contract | $224,900 | MRED MLS |
| 23 May, 2009 | Listed for sale | $224,900 | MRED MLS |
| 18 Jul, 2016 | Sold | $179,900 | MRED MLS |
| 23 May, 2016 | Under contract | $179,900 | MRED MLS |
| 20 May, 2016 | Listed for sale | $179,900 | MRED MLS |
| 10 Jul, 2024 | Sold | $285,000 | MRED MLS |
| 15 Jun, 2024 | Under contract | $285,000 | MRED MLS |
| 8 Jun, 2024 | Listed for sale | $285,000 | MRED MLS |
Room Specifics
Total Bedrooms: 4
Bedrooms Above Ground: 4
Bedrooms Below Ground: 0
Dimensions: —
Floor Type: Carpet
Dimensions: —
Floor Type: Carpet
Dimensions: —
Floor Type: Carpet
Full Bathrooms: 2
Bathroom Amenities: —
Bathroom in Basement: 0
Rooms: Utility Room-1st Floor
Basement Description: Slab
Other Specifics
| 2 | |
| Concrete Perimeter | |
| Asphalt,Side Drive | |
| Patio, Stamped Concrete Patio | |
| Fenced Yard,Landscaped,Park Adjacent | |
| 50 X 131 | |
| Finished,Interior Stair | |
| None | |
| Wood Laminate Floors, First Floor Bedroom, First Floor Laundry, First Floor Full Bath | |
| Range, Microwave, Dishwasher, Refrigerator, Washer, Dryer | |
| Not in DB | |
| Sidewalks, Street Lights, Street Paved | |
| — | |
| — | |
| — |
Tax History
| Year | Property Taxes |
|---|---|
| 2009 | $3,907 |
| 2016 | $5,654 |
| 2024 | $5,711 |
Contact Agent
Nearby Similar Homes
Nearby Sold Comparables
Contact Agent
Listing Provided By
Coldwell Banker Residential

