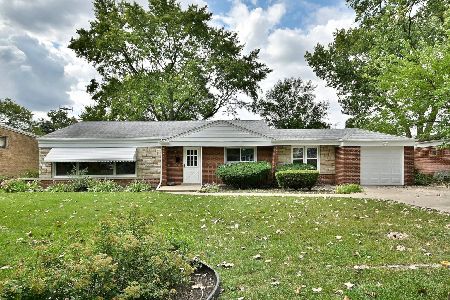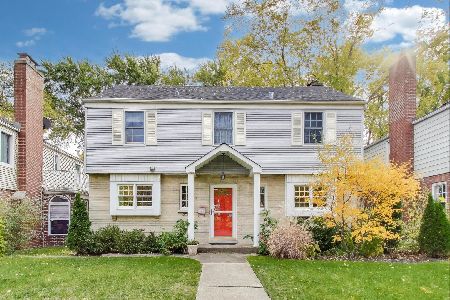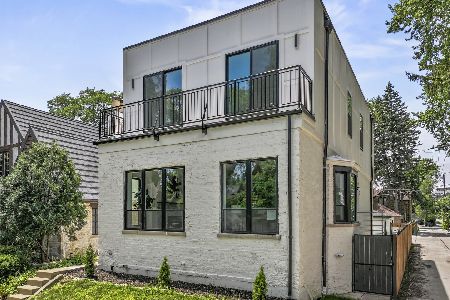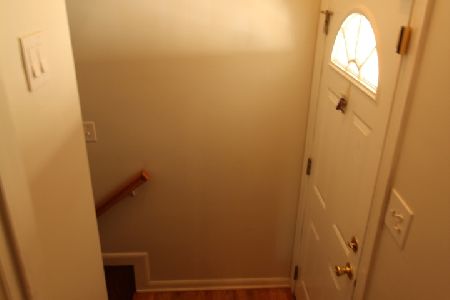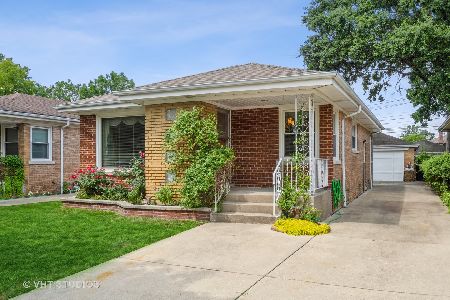4340 Highland Avenue, Forest Glen, Chicago, Illinois 60646
$530,000
|
Sold
|
|
| Status: | Closed |
| Sqft: | 2,314 |
| Cost/Sqft: | $237 |
| Beds: | 4 |
| Baths: | 4 |
| Year Built: | 1998 |
| Property Taxes: | $8,911 |
| Days On Market: | 1990 |
| Lot Size: | 0,11 |
Description
*Exceptional quality 4BD, 3.1BATH, SAUGANASH PARK LOCATION HOME! Formal living room w/gas fireplace, dining room, Eat-in kitchen. Hardwood floor through-out the house! On the 2nd level a Master Suite, Bath (Steam Shower, Whirlpool, double sinks), his and her walk-in closet. Plus 3 generous size bedrooms. Two laundry rooms on a 2nd and lower level. Full finished basement with radiant heat floor, full bathroom, custom sauna, large recreation room. 3 car detached garage. Backup Generator. Newer 2 ZONE HVAC. Fantastic location next to Sauganash Bike Trail, kids playground & Top rated Sauganash Elementary School! BEST PRICE IN THE AREA! Motivated seller. EASY TO SHOW. Also, possible FaceTime showings.
Property Specifics
| Single Family | |
| — | |
| Colonial | |
| 1998 | |
| Full | |
| — | |
| No | |
| 0.11 |
| Cook | |
| Sauganash | |
| 0 / Not Applicable | |
| None | |
| Lake Michigan,Public | |
| Public Sewer, Sewer-Storm, Overhead Sewers | |
| 10772306 | |
| 13032000220000 |
Nearby Schools
| NAME: | DISTRICT: | DISTANCE: | |
|---|---|---|---|
|
Grade School
Sauganash Elementary School |
299 | — | |
Property History
| DATE: | EVENT: | PRICE: | SOURCE: |
|---|---|---|---|
| 14 Sep, 2020 | Sold | $530,000 | MRED MLS |
| 28 Jul, 2020 | Under contract | $549,000 | MRED MLS |
| 7 Jul, 2020 | Listed for sale | $549,000 | MRED MLS |
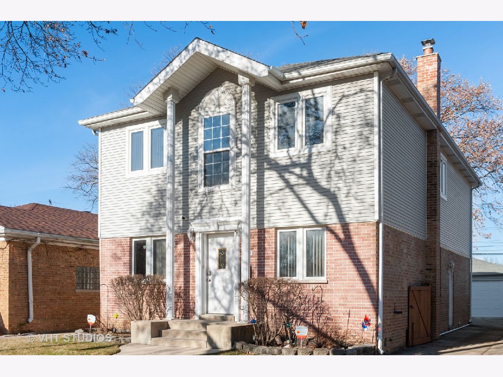
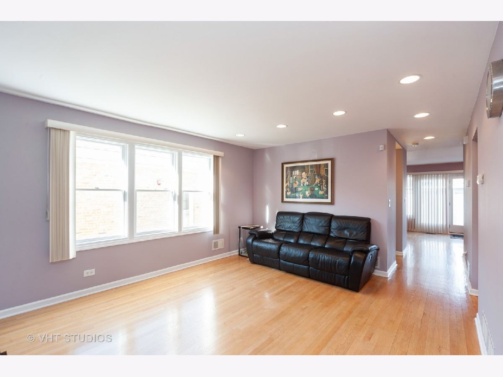
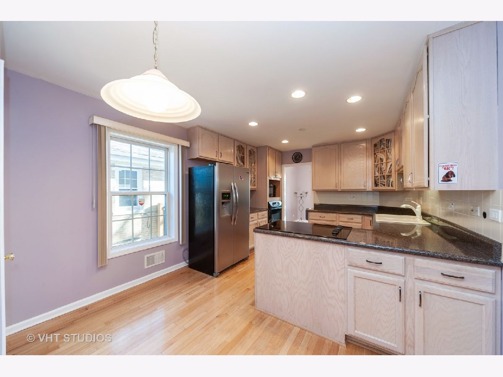
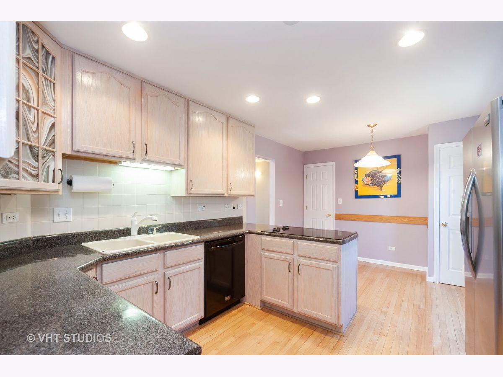
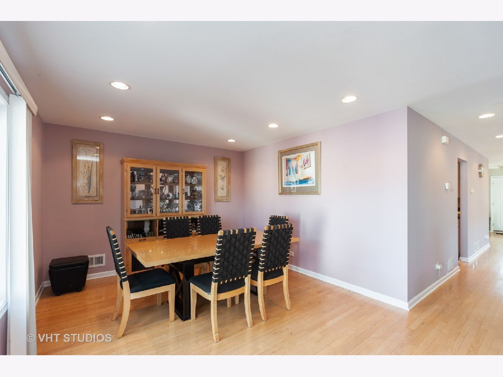
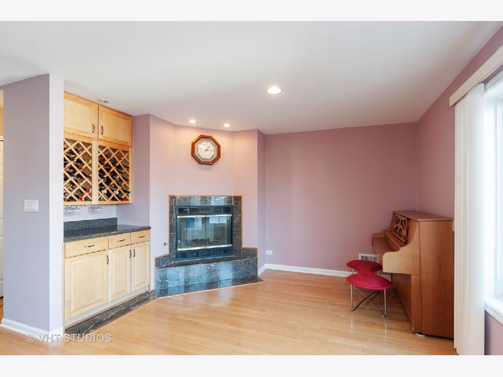
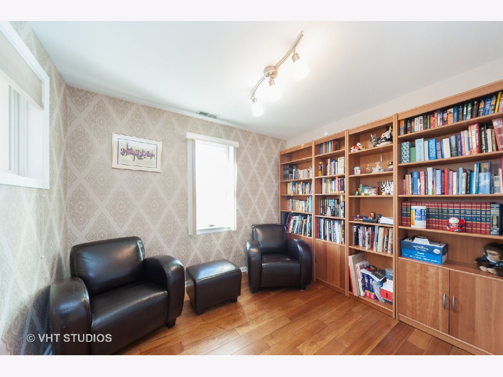
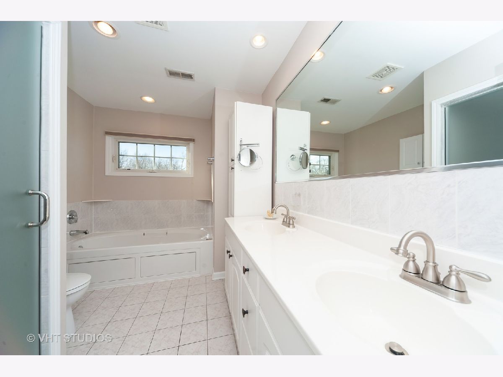
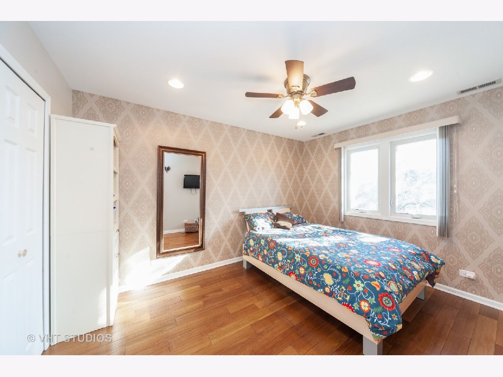
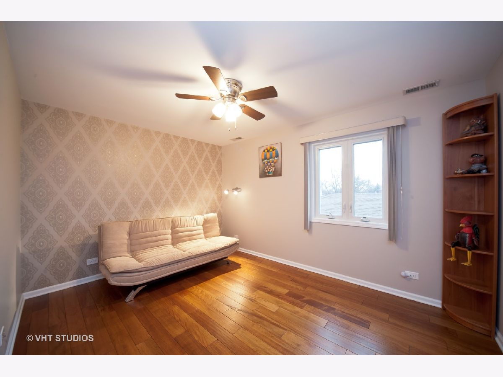
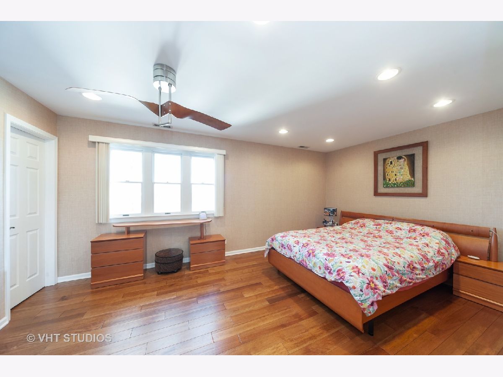
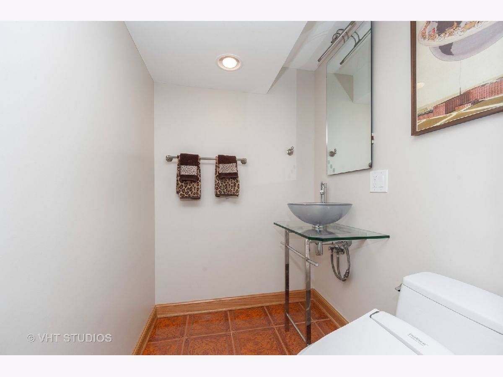
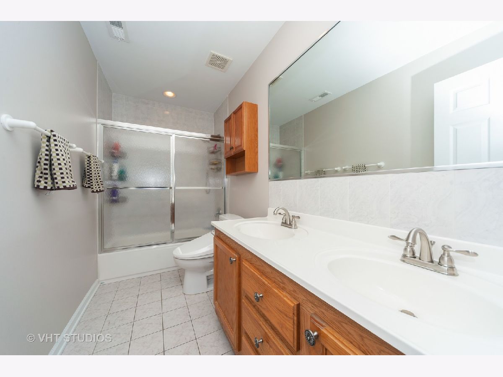
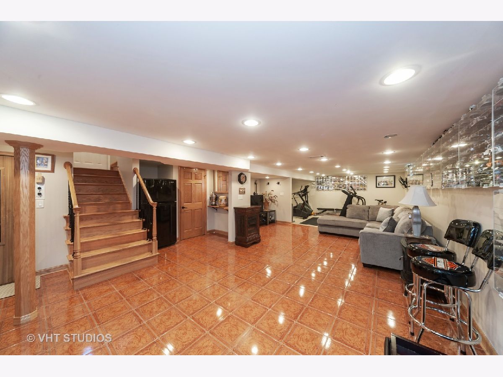
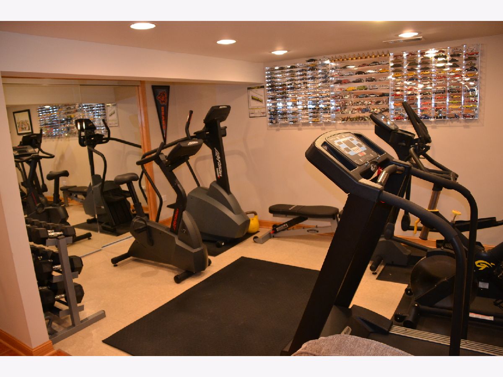
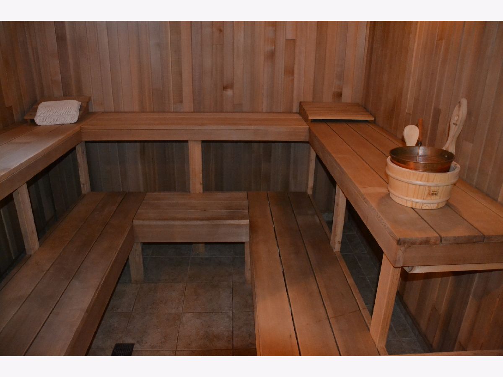
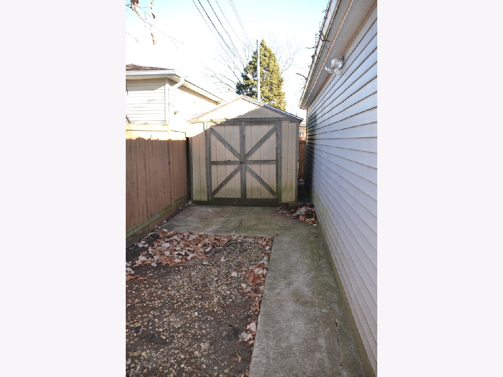
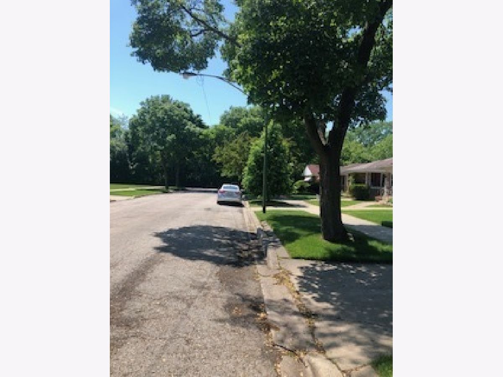
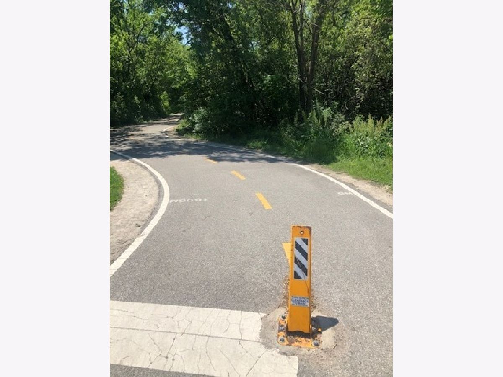
Room Specifics
Total Bedrooms: 4
Bedrooms Above Ground: 4
Bedrooms Below Ground: 0
Dimensions: —
Floor Type: Hardwood
Dimensions: —
Floor Type: Hardwood
Dimensions: —
Floor Type: Hardwood
Full Bathrooms: 4
Bathroom Amenities: Separate Shower
Bathroom in Basement: 1
Rooms: Recreation Room,Other Room,Exercise Room,Foyer,Utility Room-Lower Level
Basement Description: Finished,Exterior Access
Other Specifics
| 3 | |
| Concrete Perimeter | |
| Concrete | |
| Hot Tub | |
| Fenced Yard | |
| 4650 | |
| Finished | |
| Full | |
| Sauna/Steam Room, Hot Tub, Hardwood Floors, Heated Floors, Second Floor Laundry, Walk-In Closet(s) | |
| Range, Microwave, Dishwasher, Refrigerator, High End Refrigerator, Disposal, Cooktop | |
| Not in DB | |
| Park, Sidewalks, Street Lights, Street Paved, Other | |
| — | |
| — | |
| — |
Tax History
| Year | Property Taxes |
|---|---|
| 2020 | $8,911 |
Contact Agent
Nearby Similar Homes
Nearby Sold Comparables
Contact Agent
Listing Provided By
@properties



