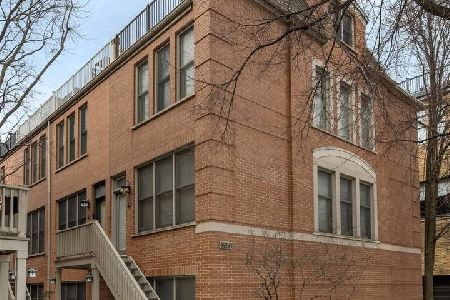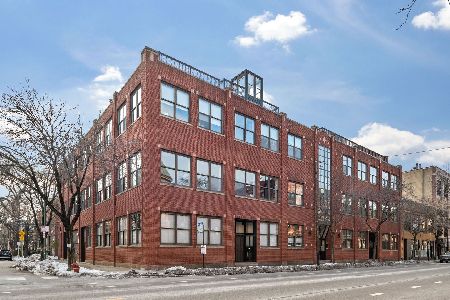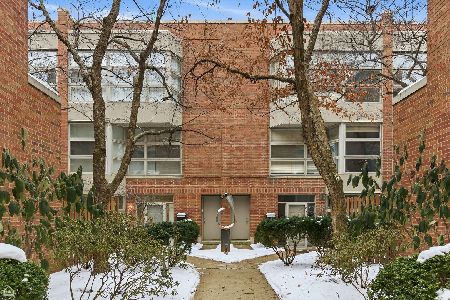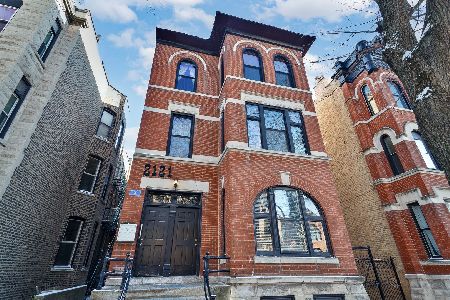4340 Kenmore Avenue, Uptown, Chicago, Illinois 60613
$348,000
|
Sold
|
|
| Status: | Closed |
| Sqft: | 1,800 |
| Cost/Sqft: | $200 |
| Beds: | 3 |
| Baths: | 2 |
| Year Built: | — |
| Property Taxes: | $3,728 |
| Days On Market: | 6809 |
| Lot Size: | 0,00 |
Description
Spacious and functional duplex condo with prkg for 2 cars! Modern amenities w/vintage features -- grnte kitchen w breakfast bar and separate dining rm, hwd floors throughout, 10 ft. ceilings, gorgeous woodwork, new master bath w/vessel bowl sink, side-by-side w/d, security system, awesome closet space w/extra storage, outdoor space. Close to public transportation, Wrigley and the lake. Open House 7/1 - 1:30 - 3:30.
Property Specifics
| Condos/Townhomes | |
| — | |
| — | |
| — | |
| — | |
| — | |
| No | |
| — |
| Cook | |
| — | |
| 190 / — | |
| — | |
| — | |
| — | |
| 06557385 | |
| 14174010551001 |
Property History
| DATE: | EVENT: | PRICE: | SOURCE: |
|---|---|---|---|
| 16 Aug, 2007 | Sold | $348,000 | MRED MLS |
| 2 Jul, 2007 | Under contract | $359,900 | MRED MLS |
| 19 Jun, 2007 | Listed for sale | $359,900 | MRED MLS |
| 31 Oct, 2022 | Sold | $335,000 | MRED MLS |
| 23 Sep, 2022 | Under contract | $349,900 | MRED MLS |
| 10 Aug, 2022 | Listed for sale | $349,900 | MRED MLS |
Room Specifics
Total Bedrooms: 3
Bedrooms Above Ground: 3
Bedrooms Below Ground: 0
Dimensions: —
Floor Type: —
Dimensions: —
Floor Type: —
Full Bathrooms: 2
Bathroom Amenities: —
Bathroom in Basement: 0
Rooms: —
Basement Description: —
Other Specifics
| — | |
| — | |
| — | |
| — | |
| — | |
| COMMON | |
| — | |
| — | |
| — | |
| — | |
| Not in DB | |
| — | |
| — | |
| — | |
| — |
Tax History
| Year | Property Taxes |
|---|---|
| 2007 | $3,728 |
| 2022 | $6,328 |
Contact Agent
Nearby Similar Homes
Nearby Sold Comparables
Contact Agent
Listing Provided By
Quest Realty Group LLC









