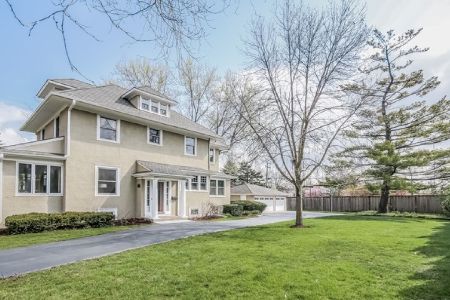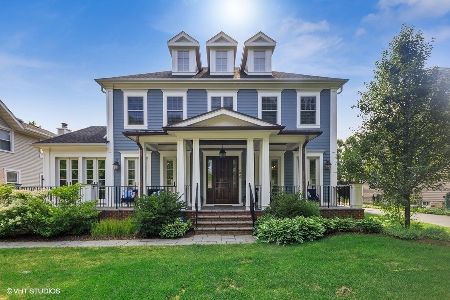4343 Lawn Avenue, Western Springs, Illinois 60558
$1,152,000
|
Sold
|
|
| Status: | Closed |
| Sqft: | 2,220 |
| Cost/Sqft: | $428 |
| Beds: | 3 |
| Baths: | 3 |
| Year Built: | 1924 |
| Property Taxes: | $12,377 |
| Days On Market: | 262 |
| Lot Size: | 0,00 |
Description
Welcome to this beautifully expanded and lovingly maintained home located less than one block from downtown Western Springs. The wonderful curb appeal is enhanced by the expansive lot, captivating gardens and mature landscaping. This residence blends timeless character with thoughtful updates, offering a rare combination of space, charm, and an exceptional location. Inside, the home retains its original charm with hardwood floors, detailed trim work, and warm, inviting living spaces, while offering the flexibility of additional rooms perfect for modern living. The center entry floor plan welcomes guests with a large foyer and pretty staircase. The living room has a woodburning fireplace and flows seamlessly to the family room and the sunroom. The sunroom/ home office is wrapped in windows to enjoy the lush gardens surrounding the home. The expansion of the home includes a large eat-in kitchen, stunning first floor family room, a second floor primary-suite and a finished lower level. The kitchen is a chef's delight with loads of counterspace, high-end stainless-steel appliances, custom cabinetry and the two bay windows are perfect for home grown herbs. The large family room allows access to the raised brick patio and has built-in shelves for all those favorite things. Enjoy the view of the pretty front yard from the formal dining room. A charming turned staircase leads to the bedrooms, one with built-in cabinetry, shelving and a window seat. The primary-suite also has built-ins, two closets and a private bathroom with a double vanity and oversized shower. The lower level consists of a second family room/game room and a flex room that can be a workout room, 4th bedroom or office. Also, there is loads of storage space. There is a list of improvements available upon request. This home has been wonderful for entertaining with the flowing floor plan and the generous backyard. This peaceful oasis is just steps from local shops, restaurants, the Metra train, the library, excellent schools and other community amenities.
Property Specifics
| Single Family | |
| — | |
| — | |
| 1924 | |
| — | |
| — | |
| No | |
| — |
| Cook | |
| Old Town | |
| — / Not Applicable | |
| — | |
| — | |
| — | |
| 12347720 | |
| 18064050110000 |
Nearby Schools
| NAME: | DISTRICT: | DISTANCE: | |
|---|---|---|---|
|
Grade School
John Laidlaw Elementary School |
101 | — | |
|
Middle School
Mcclure Junior High School |
101 | Not in DB | |
|
High School
Lyons Twp High School |
204 | Not in DB | |
Property History
| DATE: | EVENT: | PRICE: | SOURCE: |
|---|---|---|---|
| 2 Jul, 2025 | Sold | $1,152,000 | MRED MLS |
| 12 May, 2025 | Under contract | $950,000 | MRED MLS |
| 8 May, 2025 | Listed for sale | $950,000 | MRED MLS |
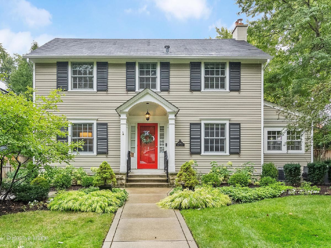
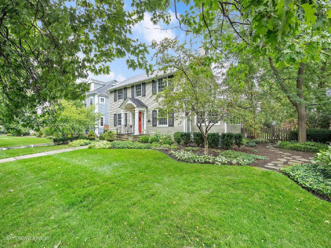
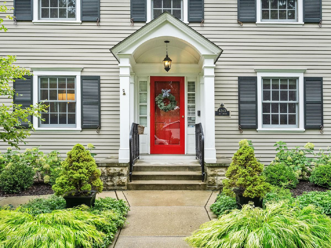
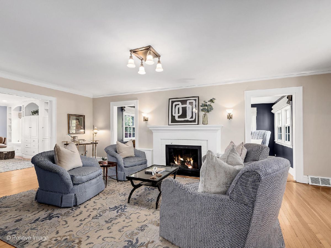
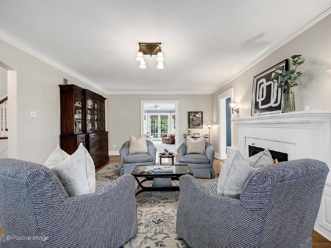
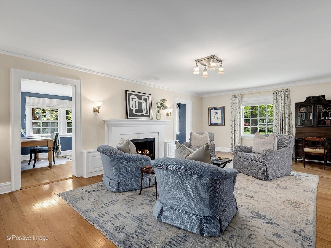
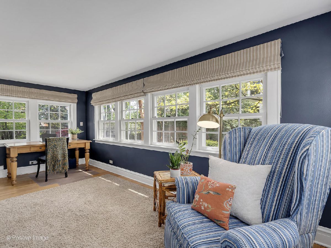
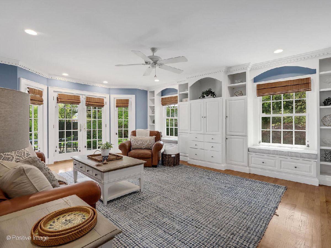
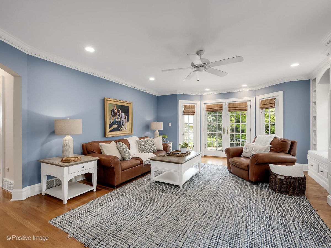
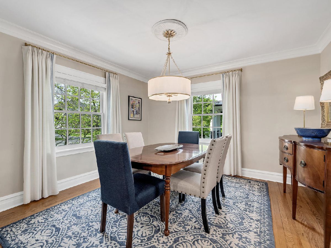
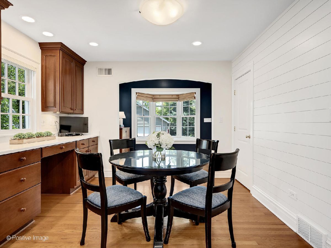
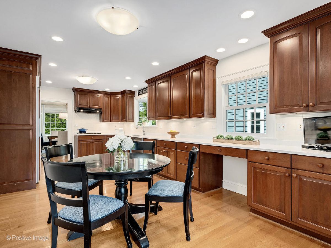
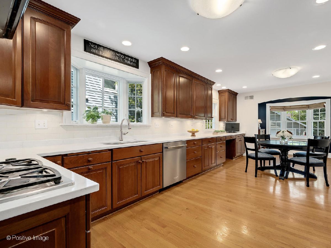
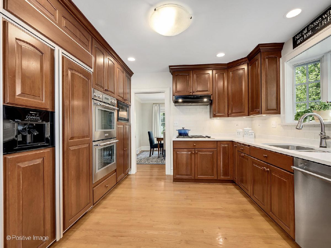
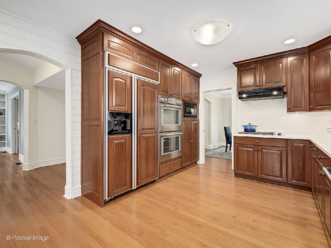
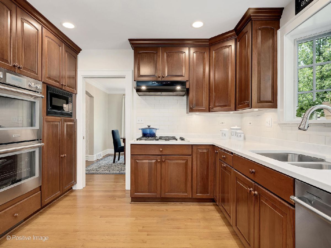
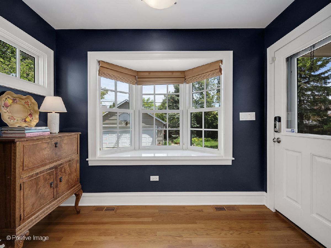
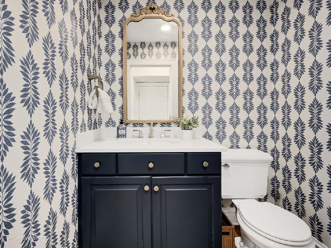
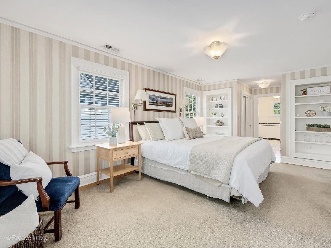
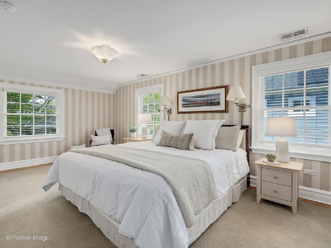
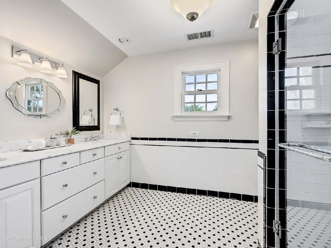
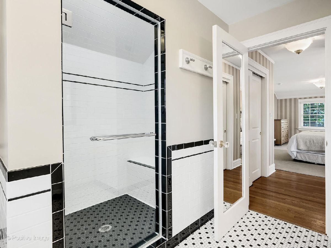
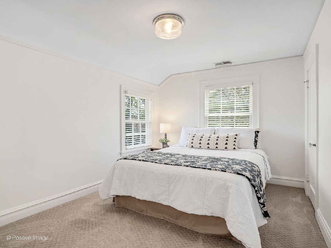
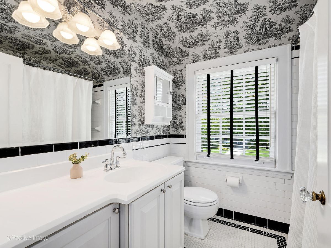
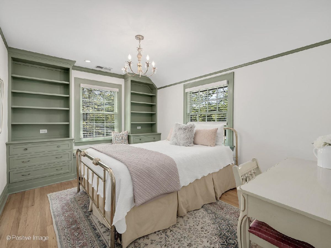
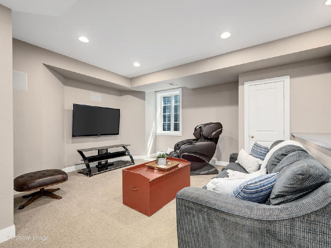
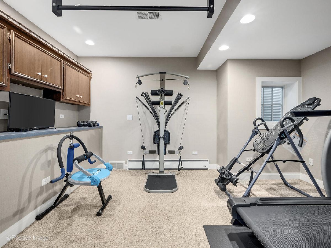
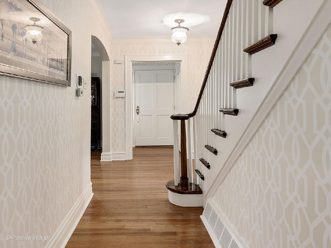
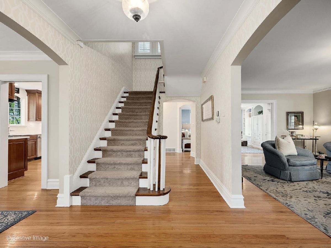
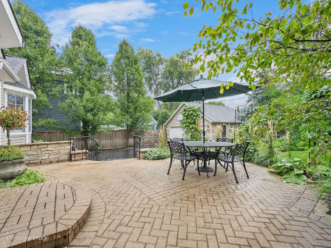
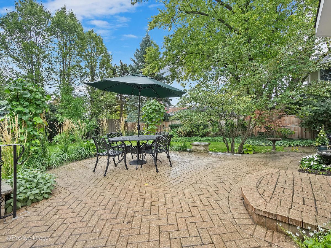
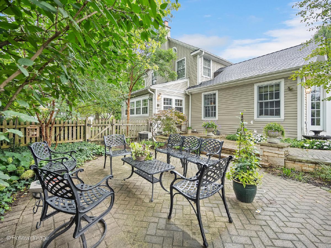
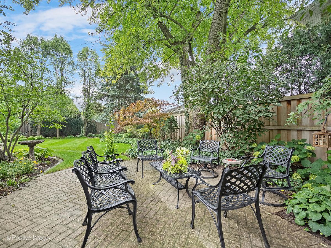
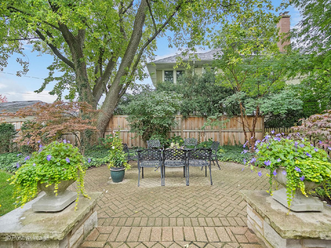
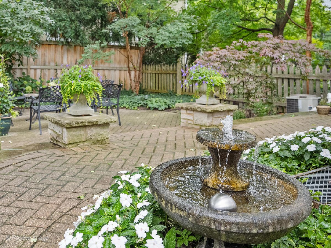
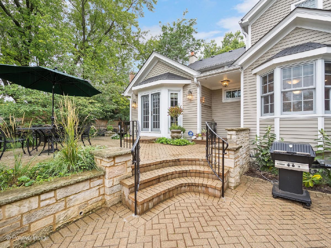
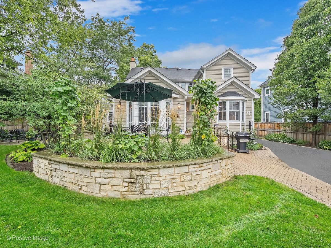
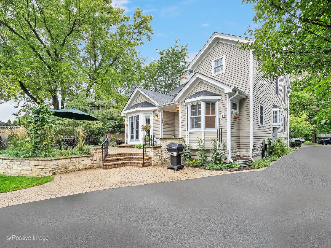
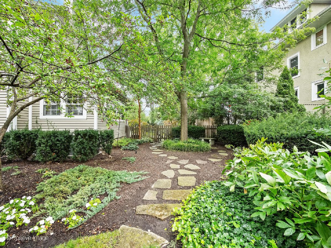
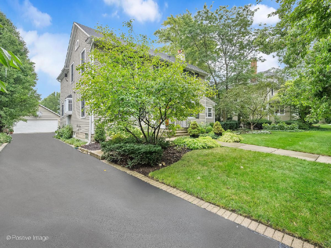
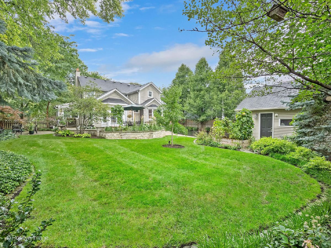
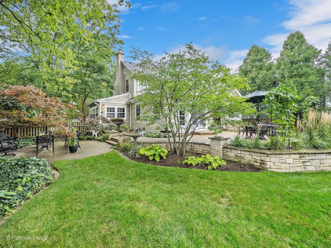
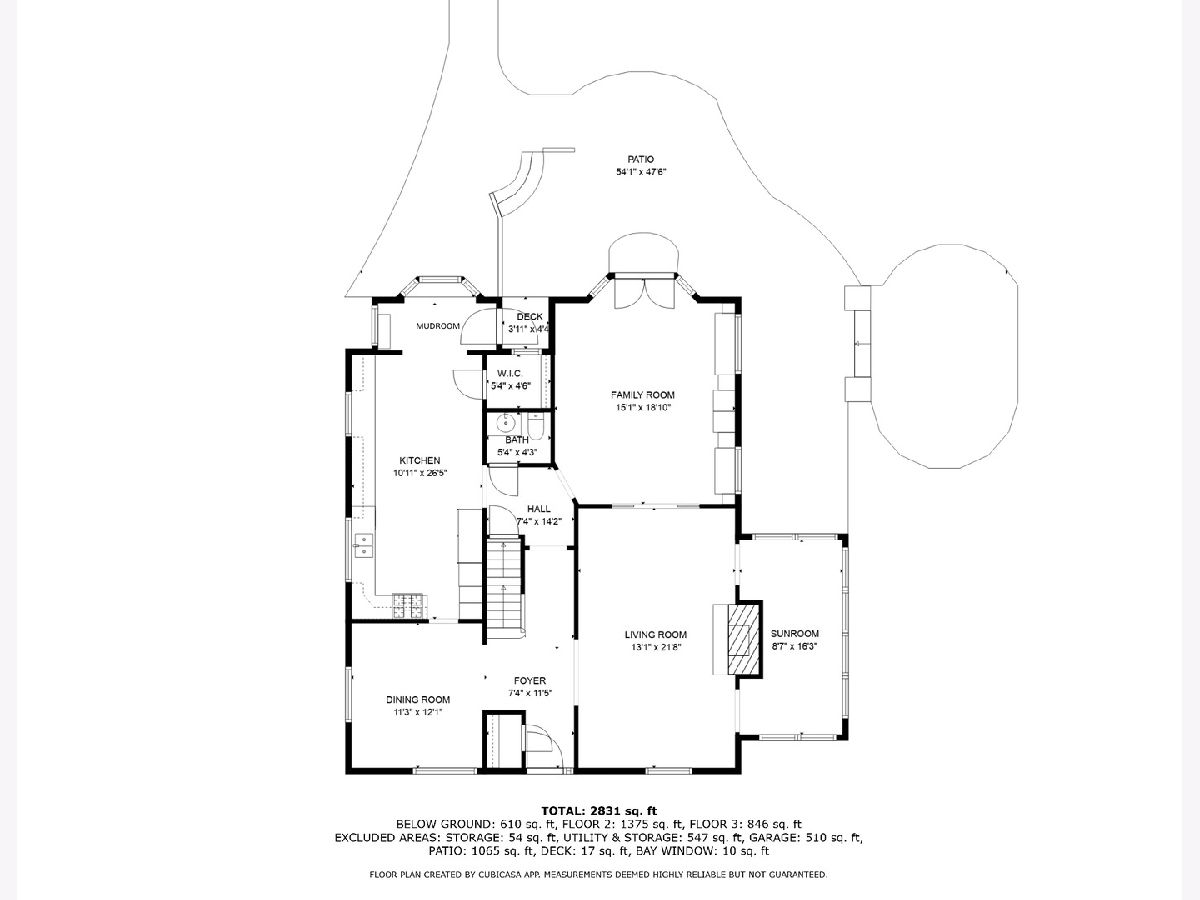
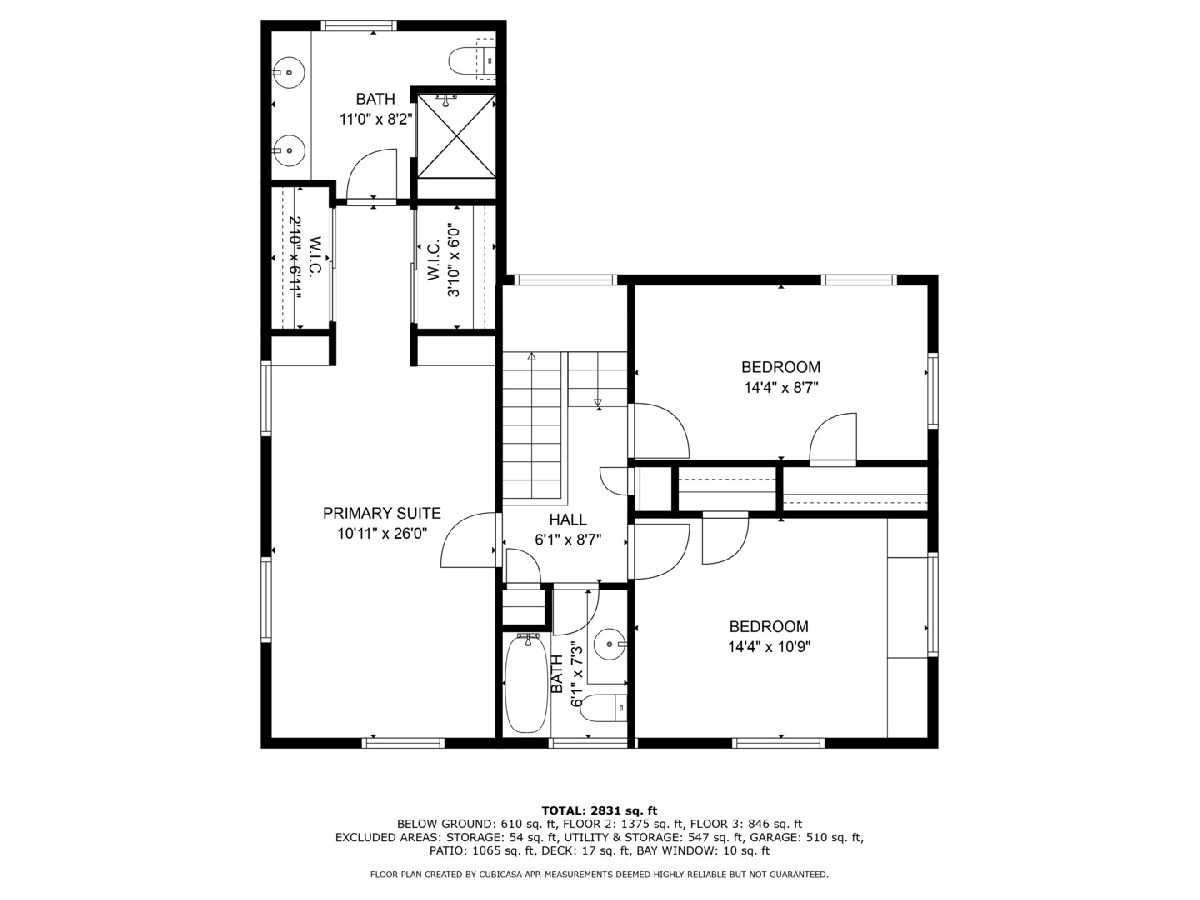
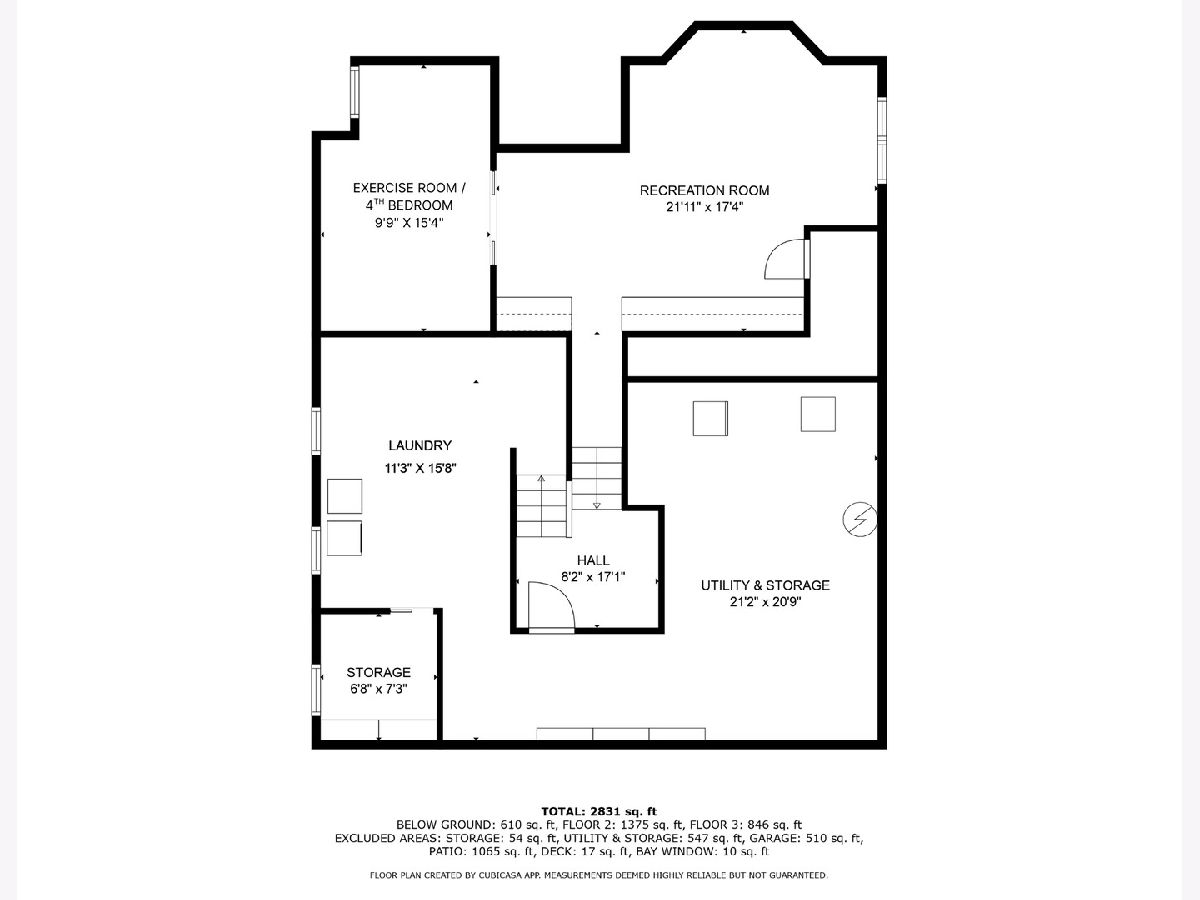
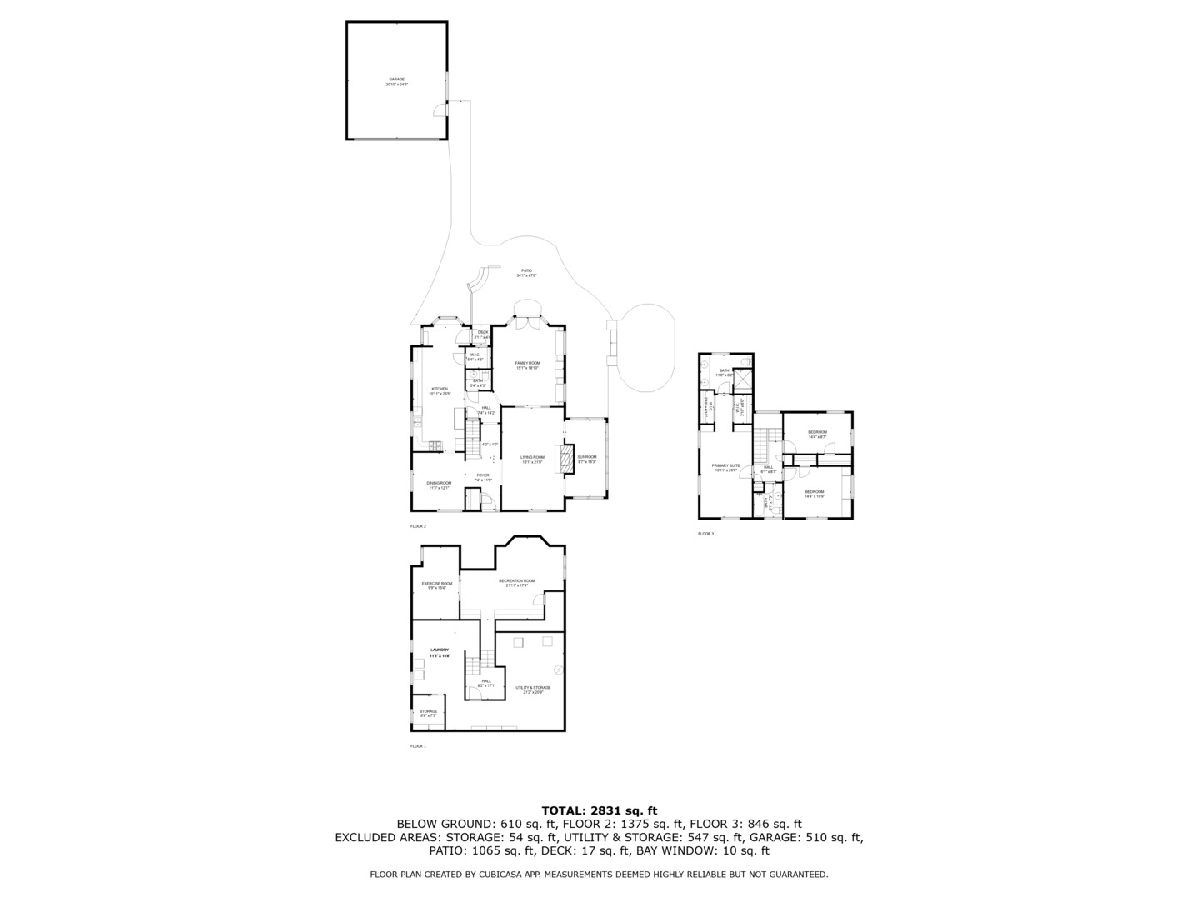
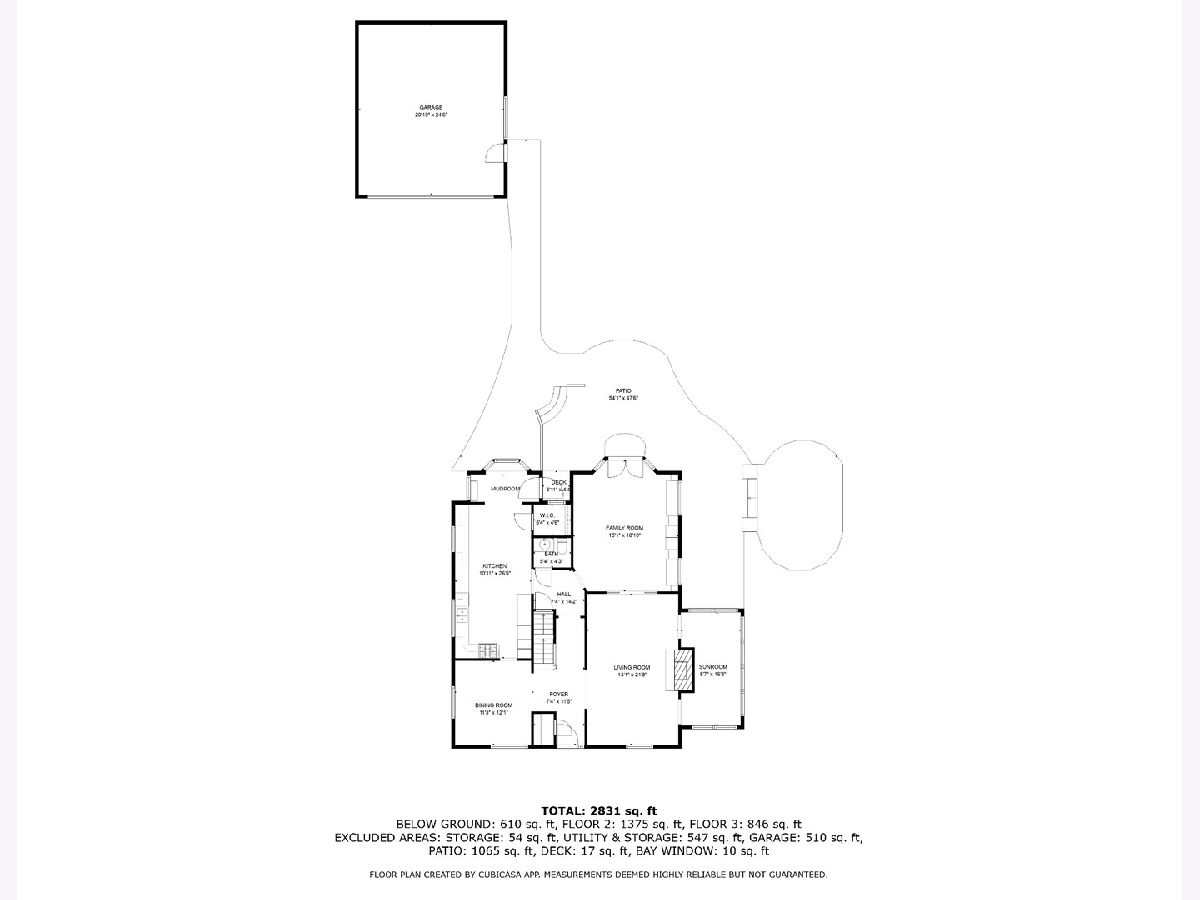
Room Specifics
Total Bedrooms: 3
Bedrooms Above Ground: 3
Bedrooms Below Ground: 0
Dimensions: —
Floor Type: —
Dimensions: —
Floor Type: —
Full Bathrooms: 3
Bathroom Amenities: —
Bathroom in Basement: 0
Rooms: —
Basement Description: —
Other Specifics
| 2 | |
| — | |
| — | |
| — | |
| — | |
| 83 X 139 | |
| — | |
| — | |
| — | |
| — | |
| Not in DB | |
| — | |
| — | |
| — | |
| — |
Tax History
| Year | Property Taxes |
|---|---|
| 2025 | $12,377 |
Contact Agent
Nearby Similar Homes
Nearby Sold Comparables
Contact Agent
Listing Provided By
RE/MAX Premier








