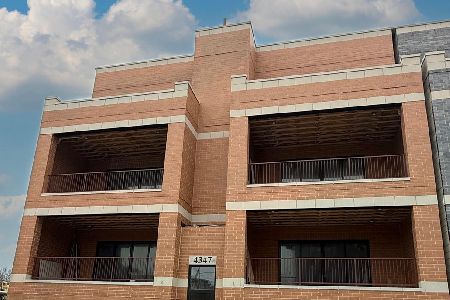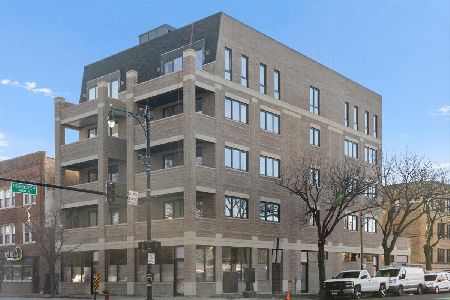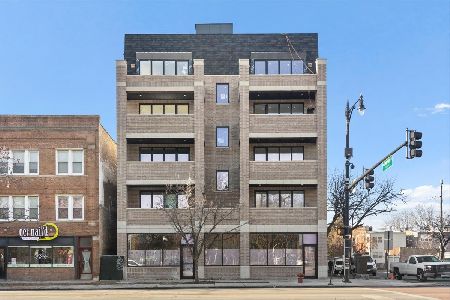4343 Western Avenue, North Center, Chicago, Illinois 60618
$420,000
|
Sold
|
|
| Status: | Closed |
| Sqft: | 0 |
| Cost/Sqft: | — |
| Beds: | 2 |
| Baths: | 2 |
| Year Built: | 2007 |
| Property Taxes: | $6,579 |
| Days On Market: | 2490 |
| Lot Size: | 0,00 |
Description
Take a 3D Tour, CLICK on the 3D BUTTON & Walk Around. Watch a Custom Drone Video Tour, Click on Video Button! Move in ready 2bed/2bath condo in a Boutique Elevator Building in the heart of Lincoln Square! Modern chef's kitchen with 42" cabinets, backsplash, breakfast bar, granite counters, & high end Viking/Bosch SS appliance package. Sun drenched open living space w/floor to ceiling windows is ideal for entertaining. Master includes WIC w/custom organizers & ensuite spa inspired bath w/heated floors, steam shower, double bowl vanity & separate jacuzzi tub. Unit features split floor plan, gas fireplace, private balcony, hardwood floors, 10 ft ceilings, crown molding, in unit washer/dryer, & custom mill work throughout! Private storage unit on the same floor. Indoor heated garage parking included with price. Conveniently located across the street from Welles Park & in award winning Coonley School District. Short walk to Brown Line and popular Lincoln Ave shopping, dining, & nightlife!
Property Specifics
| Condos/Townhomes | |
| 4 | |
| — | |
| 2007 | |
| None | |
| — | |
| No | |
| — |
| Cook | |
| — | |
| 400 / Monthly | |
| Water,Parking,Insurance,Exterior Maintenance,Lawn Care,Scavenger,Snow Removal | |
| Lake Michigan | |
| Public Sewer | |
| 10329897 | |
| 14183000050000 |
Property History
| DATE: | EVENT: | PRICE: | SOURCE: |
|---|---|---|---|
| 15 Aug, 2007 | Sold | $395,000 | MRED MLS |
| 9 Jul, 2007 | Under contract | $399,000 | MRED MLS |
| 1 May, 2007 | Listed for sale | $399,000 | MRED MLS |
| 29 May, 2019 | Sold | $420,000 | MRED MLS |
| 5 Apr, 2019 | Under contract | $399,888 | MRED MLS |
| 3 Apr, 2019 | Listed for sale | $399,888 | MRED MLS |
| 23 Feb, 2021 | Sold | $430,000 | MRED MLS |
| 8 Dec, 2020 | Under contract | $448,900 | MRED MLS |
| 19 Nov, 2020 | Listed for sale | $448,900 | MRED MLS |
Room Specifics
Total Bedrooms: 2
Bedrooms Above Ground: 2
Bedrooms Below Ground: 0
Dimensions: —
Floor Type: Hardwood
Full Bathrooms: 2
Bathroom Amenities: Whirlpool,Steam Shower,Double Sink
Bathroom in Basement: 0
Rooms: Foyer,Other Room
Basement Description: None
Other Specifics
| 1 | |
| — | |
| Concrete | |
| Balcony, Deck, Storms/Screens, Cable Access | |
| — | |
| COMMON | |
| — | |
| Full | |
| Elevator, Hardwood Floors, Laundry Hook-Up in Unit, Storage, Built-in Features, Walk-In Closet(s) | |
| Range, Microwave, Dishwasher, Refrigerator, Washer, Dryer, Disposal, Stainless Steel Appliance(s) | |
| Not in DB | |
| — | |
| — | |
| Elevator(s), Storage | |
| — |
Tax History
| Year | Property Taxes |
|---|---|
| 2019 | $6,579 |
| 2021 | $6,732 |
Contact Agent
Nearby Similar Homes
Nearby Sold Comparables
Contact Agent
Listing Provided By
Americorp, Ltd












