4345 Gladstone Drive, Lake In The Hills, Illinois 60156
$559,900
|
Sold
|
|
| Status: | Closed |
| Sqft: | 3,454 |
| Cost/Sqft: | $165 |
| Beds: | 5 |
| Baths: | 4 |
| Year Built: | 2007 |
| Property Taxes: | $13,245 |
| Days On Market: | 182 |
| Lot Size: | 0,00 |
Description
Great LOCATION. MOVE-IN Ready. Plus an Office and a 5th Bdrm./flex room on FIRST FLOOR. This super spacious and meticulously maintained 5 Bdrm./3.5 bath home is beautifully situated on a corner lot in sought after Cheswick Place subdivision. Enjoy Grand 2-story ceilings and a beautiful dual staircase just inside the front door. This home boasts 3454 Sq.ft. PLUS 800 Sq.Ft. finished space in the basement, 3-car garage and 9' ceilings. The generous kitchen offers ample 42" cabinetry, all newer SS appliances, including a gas cooktop and convection/combo oven and a large center island. The OPEN CONCEPT to the family room is perfect for entertaining, and a gas log fireplace brings an extra layer of ambiance. Beautiful glass panel french doors provide privacy to a generous first floor OFFICE. Tucked in the corner of the main level is a FLEX room/5th bdrm. and a generous laundry room. The upper level hosts 4 add'l bedrooms, all with walk-in closets, and a jack and jill bath. The expansive primary suite has plenty of room for add'l cozy seating area, his/her closets and a luxury bath with soaking tub, shower and dual vanity. Head down to the finished lower level to enjoy an awesome add'l living space, generous storage, built in cabinets and a 3rd FULL BATH. A tasteful black iron fence surrounds the lush and landscaped back yard, complete with a custom swing and brick paver patio to enjoy supper bbq and relaxation. Home is already set up with a Sprinkler system, Security system and a brand NEW ROOF. Great location, walking distance to Cattail Park, Redtail Golf Course, and Sunset Park (includes ball fields, pickleball cts., soccer fields, dog park, fun events in the summer/fall and more.) Mins. To Randall Rd. Shopping, restaurants, Northwestern Medicine Hospital, Costco, Target, Trader Joes, Lou Malnati's, Algonquin Commons, fitness centers. I-90, CL Metra train and more. TOP RATED WoodsCreek Elementary, CL Central schools. QUICK CLOSE possible.
Property Specifics
| Single Family | |
| — | |
| — | |
| 2007 | |
| — | |
| HAVERFORD | |
| No | |
| — |
| — | |
| Cheswick Place | |
| — / Not Applicable | |
| — | |
| — | |
| — | |
| 12423726 | |
| 1814477006 |
Nearby Schools
| NAME: | DISTRICT: | DISTANCE: | |
|---|---|---|---|
|
Grade School
Woods Creek Elementary School |
47 | — | |
|
Middle School
Richard F Bernotas Middle School |
47 | Not in DB | |
|
High School
Crystal Lake Central High School |
155 | Not in DB | |
Property History
| DATE: | EVENT: | PRICE: | SOURCE: |
|---|---|---|---|
| 16 Sep, 2025 | Sold | $559,900 | MRED MLS |
| 9 Aug, 2025 | Under contract | $569,900 | MRED MLS |
| 18 Jul, 2025 | Listed for sale | $569,900 | MRED MLS |
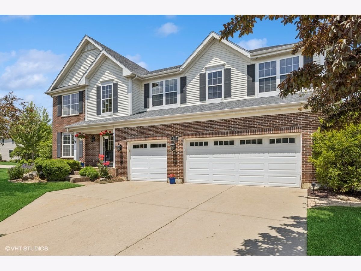
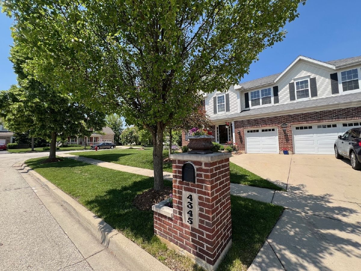
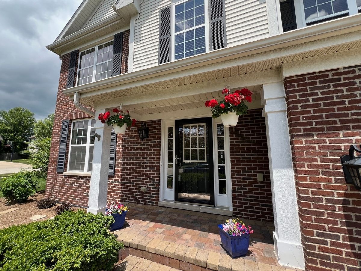
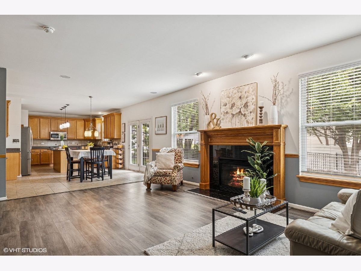
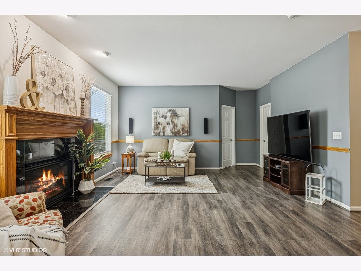
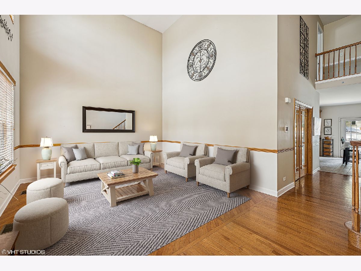
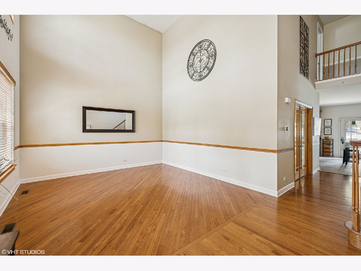
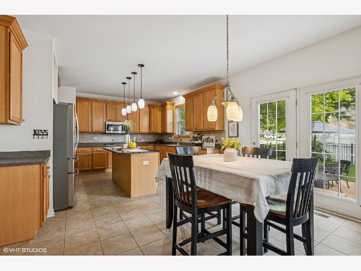
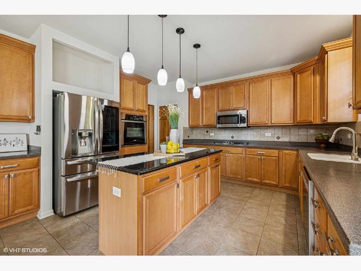
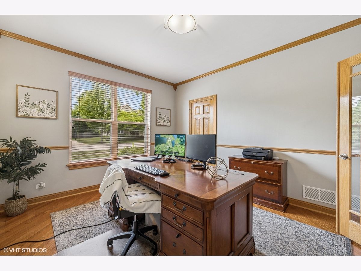
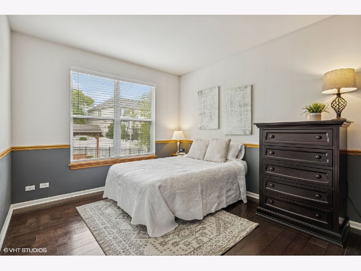
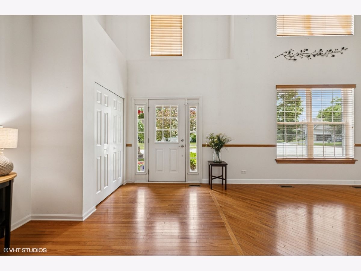
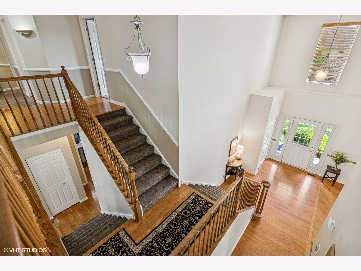
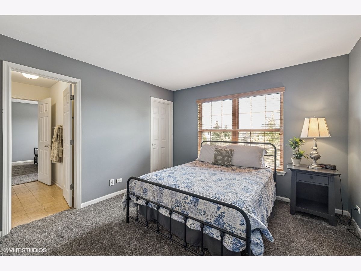
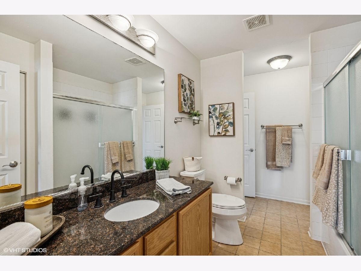
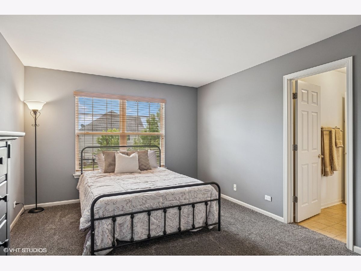
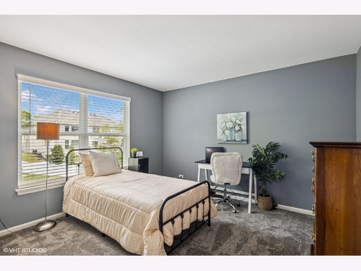
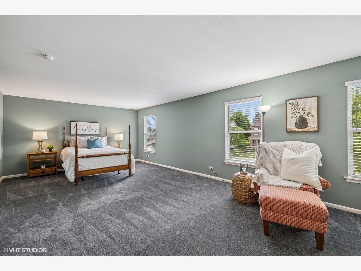
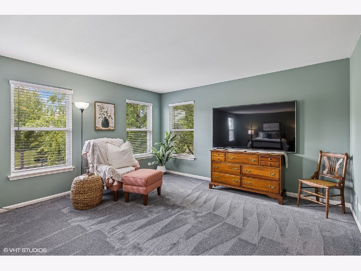
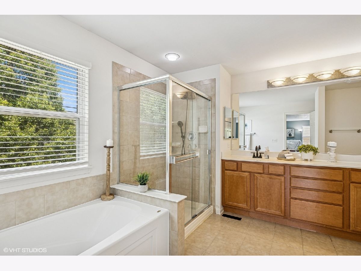
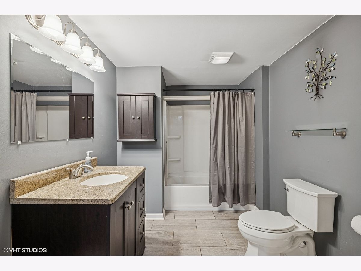
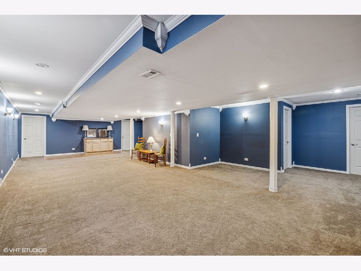
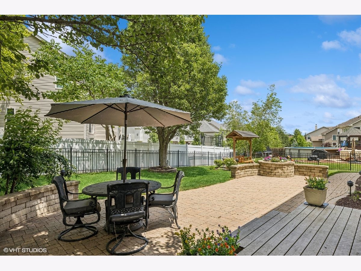
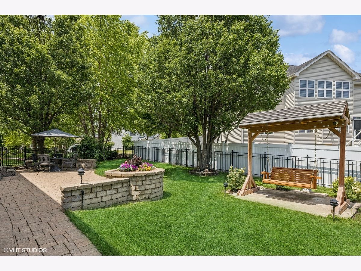
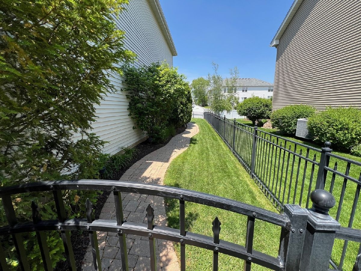
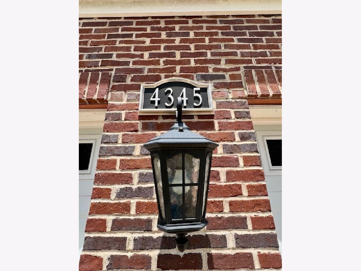
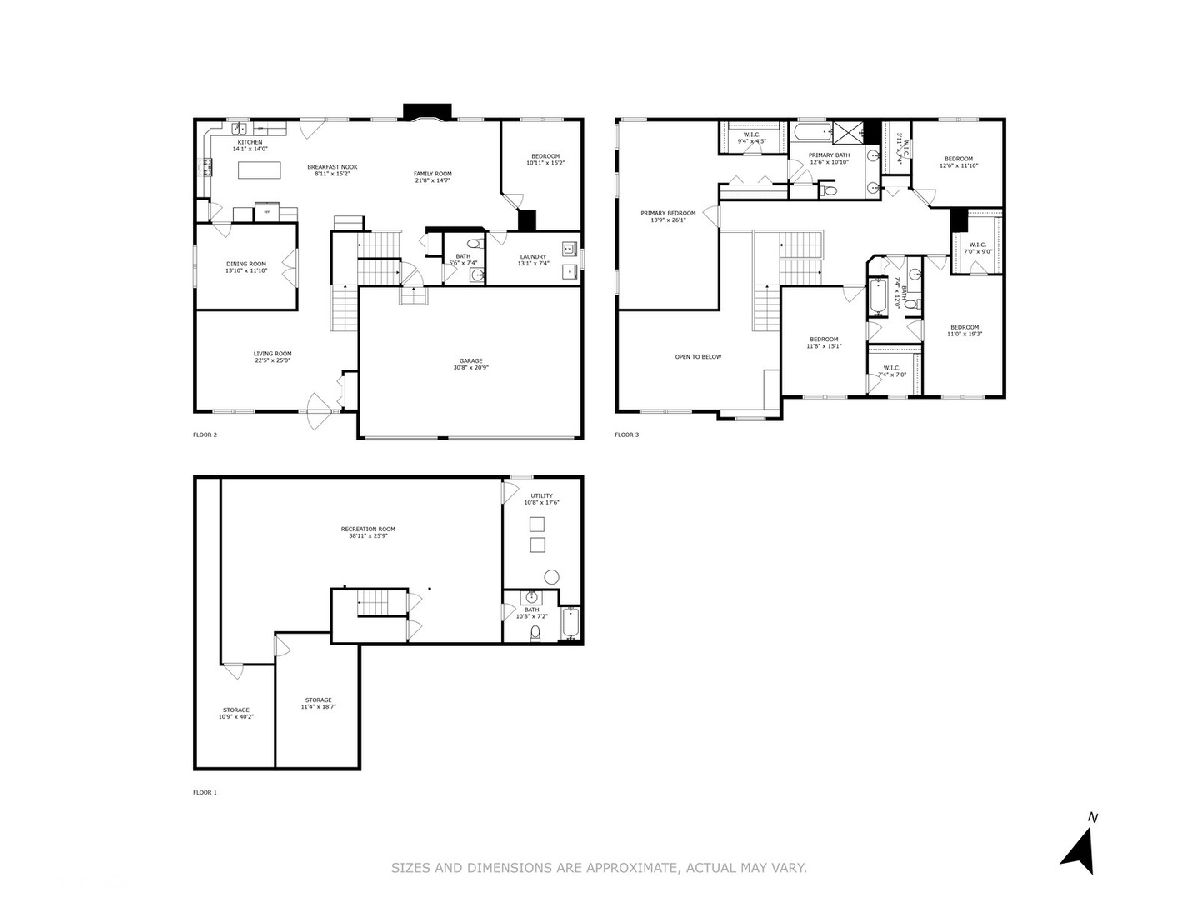
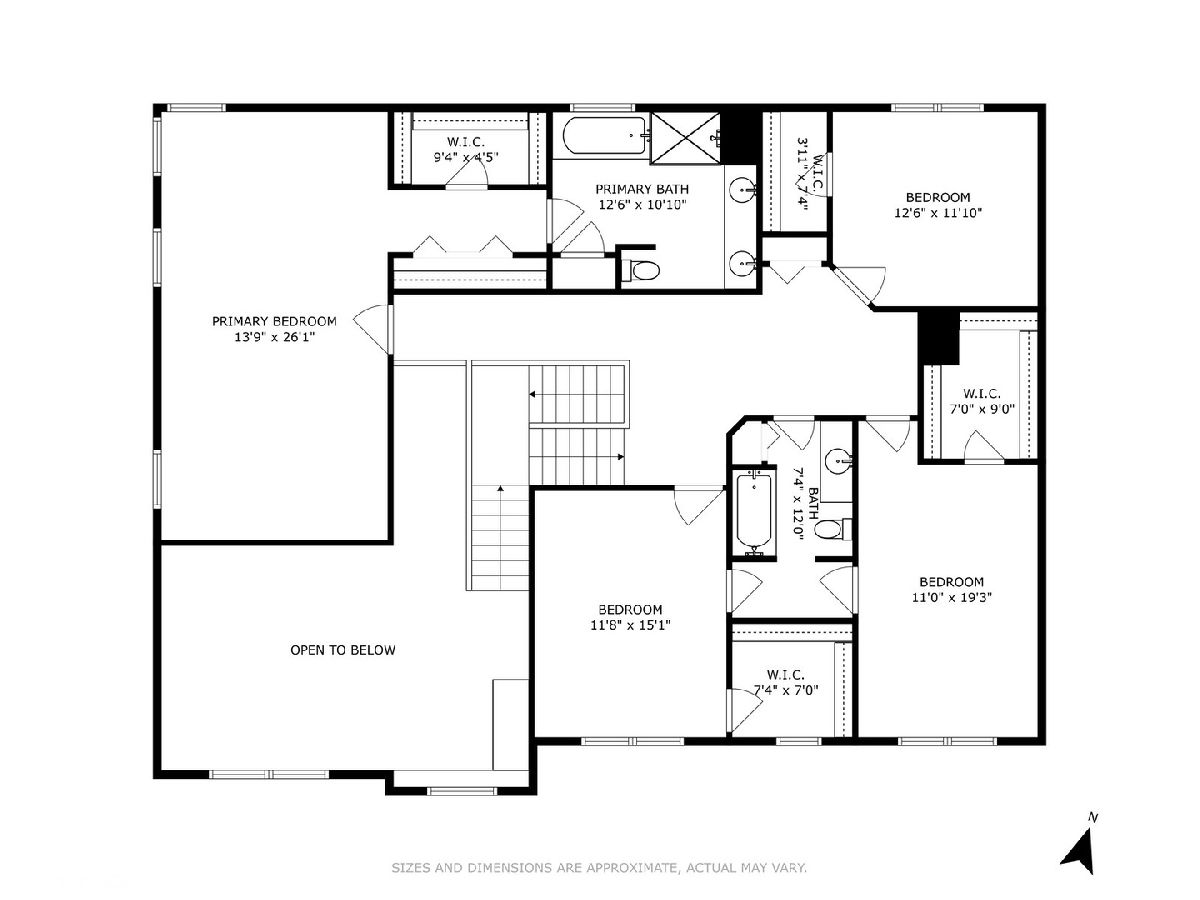
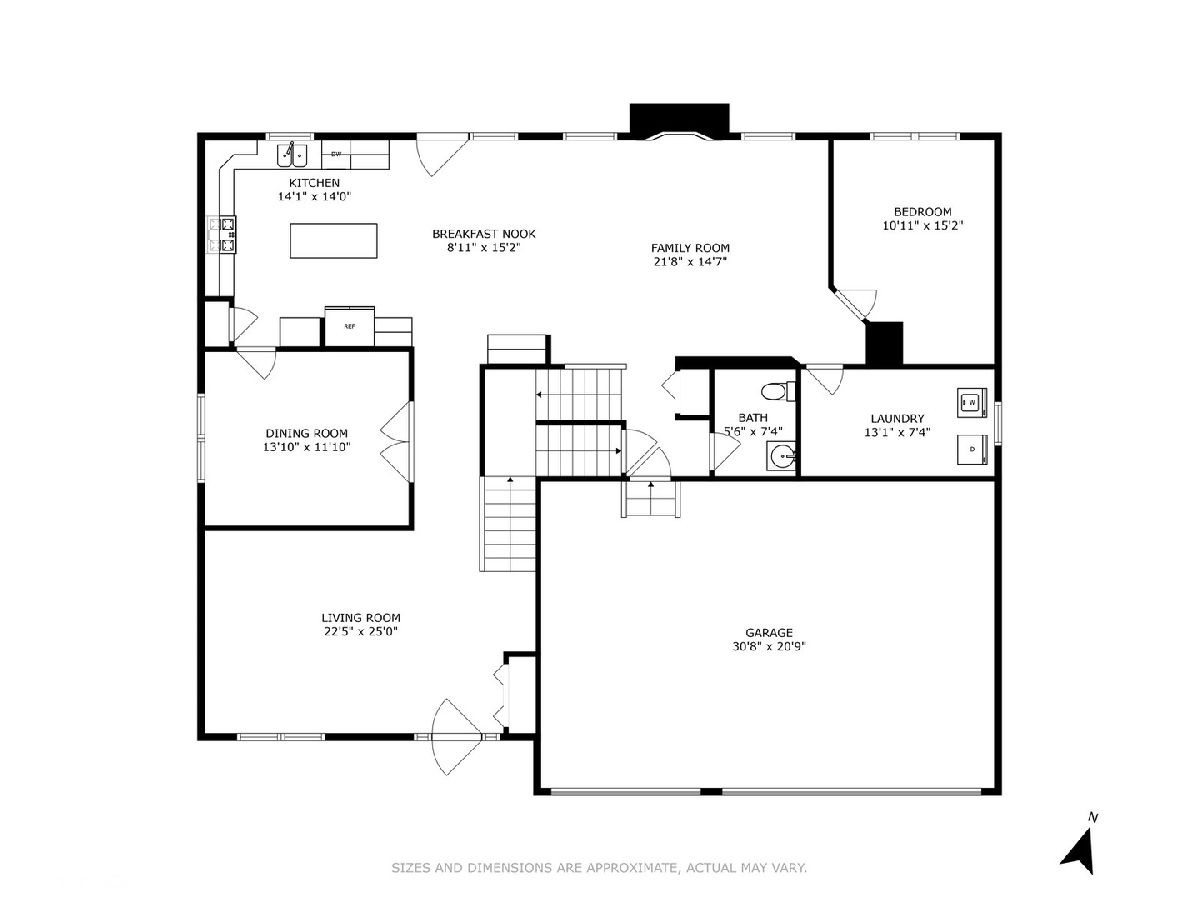
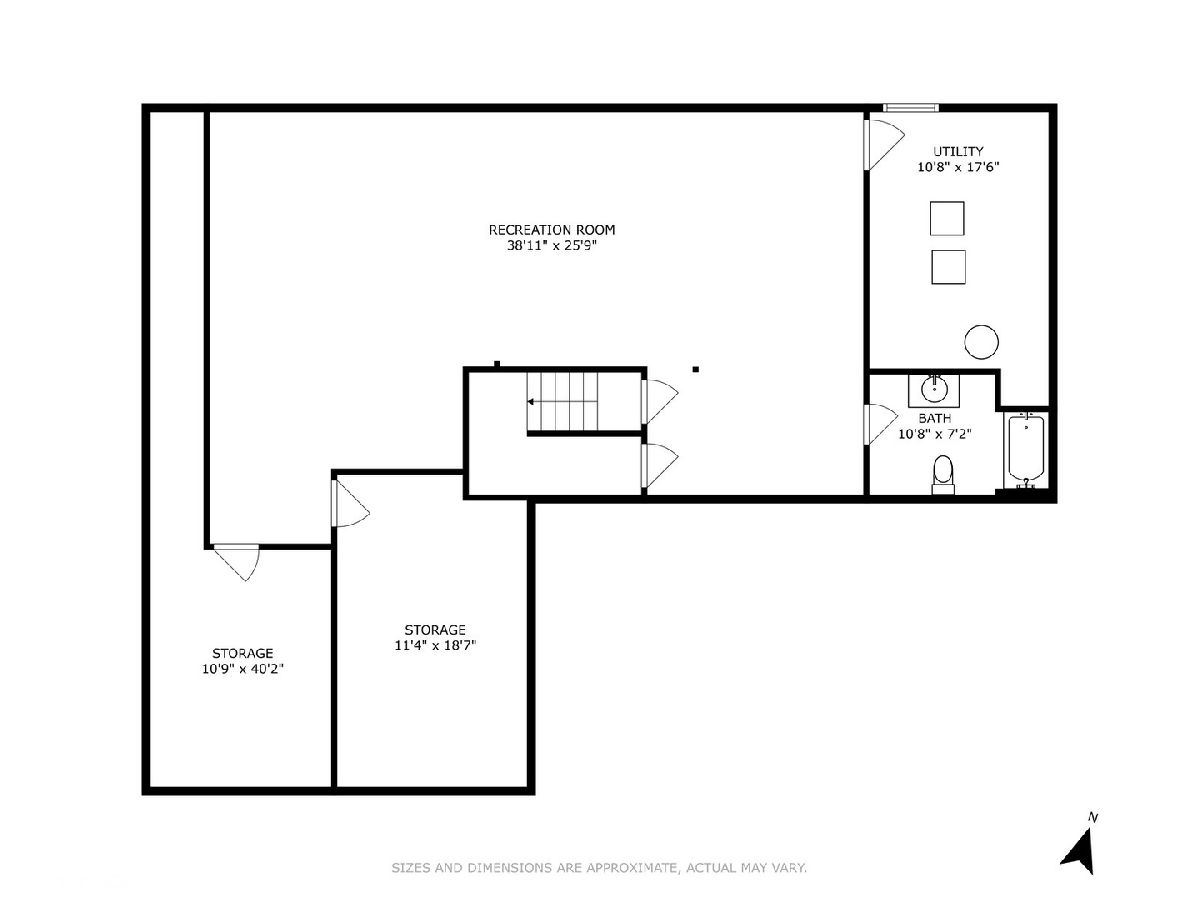
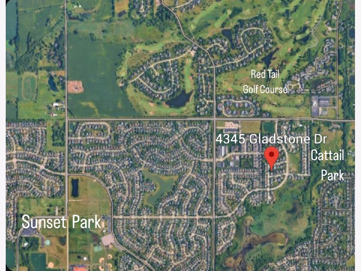
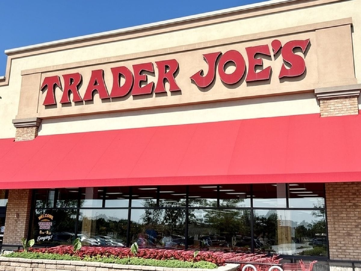

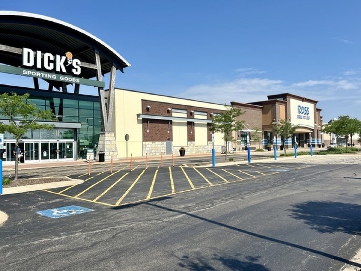
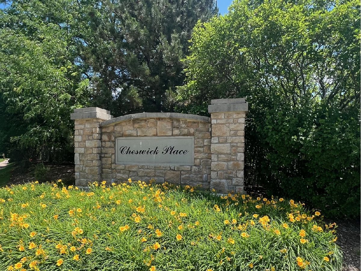
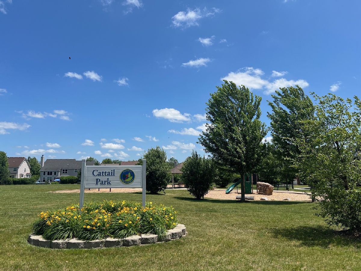
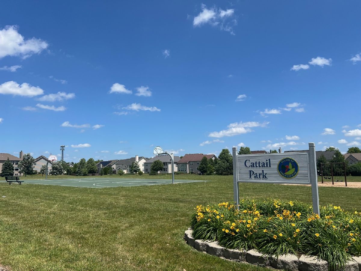
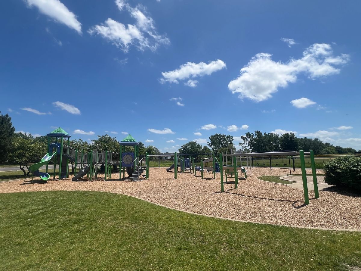
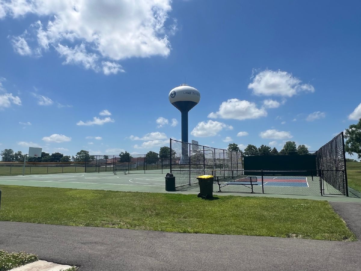
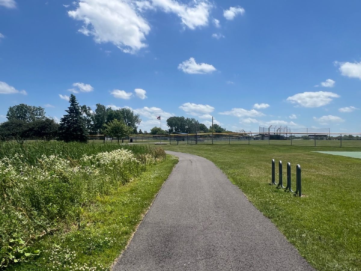

Room Specifics
Total Bedrooms: 5
Bedrooms Above Ground: 5
Bedrooms Below Ground: 0
Dimensions: —
Floor Type: —
Dimensions: —
Floor Type: —
Dimensions: —
Floor Type: —
Dimensions: —
Floor Type: —
Full Bathrooms: 4
Bathroom Amenities: Separate Shower,Double Sink,Soaking Tub
Bathroom in Basement: 1
Rooms: —
Basement Description: —
Other Specifics
| 3 | |
| — | |
| — | |
| — | |
| — | |
| 96 X 110 | |
| — | |
| — | |
| — | |
| — | |
| Not in DB | |
| — | |
| — | |
| — | |
| — |
Tax History
| Year | Property Taxes |
|---|---|
| 2025 | $13,245 |
Contact Agent
Contact Agent
Listing Provided By
Baird & Warner


