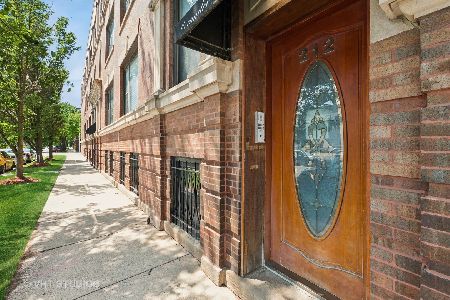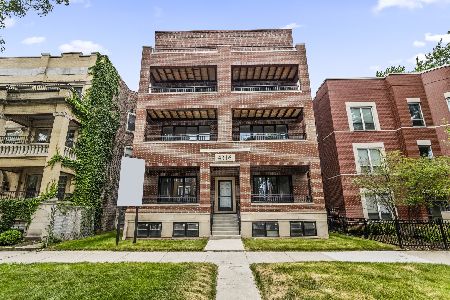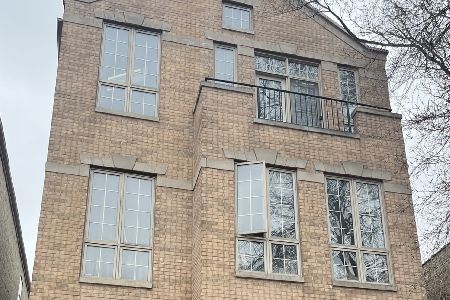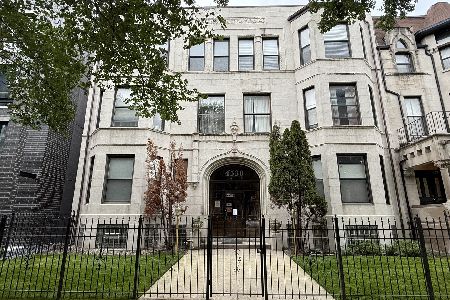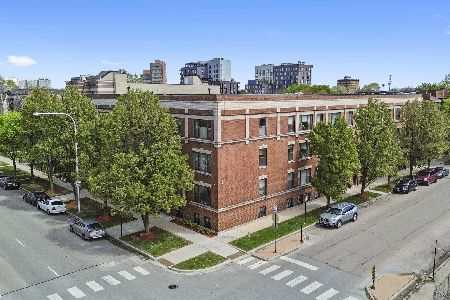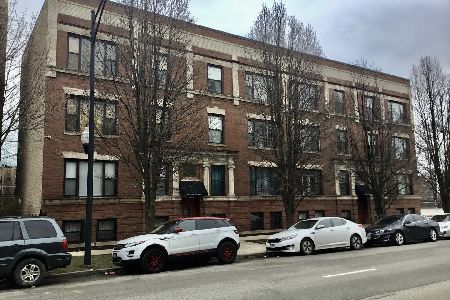4345 Indiana Avenue, Grand Boulevard, Chicago, Illinois 60653
$287,000
|
Sold
|
|
| Status: | Closed |
| Sqft: | 0 |
| Cost/Sqft: | — |
| Beds: | 4 |
| Baths: | 3 |
| Year Built: | 2006 |
| Property Taxes: | $2,815 |
| Days On Market: | 2901 |
| Lot Size: | 0,00 |
Description
HOT! SOLD! Inquire about additional condos to be released in 2018!! This Bronzeville condo offers rare features incl FOUR beds, THREE full baths, TWO gas fireplaces, TONS of closet/storage space, a HUGE front window extending b/w floors & separate entry for the extensive lower level that's perfect for in-laws & guests. Thru-out you'll find XLG windows, designer lighting & hardware plus pre-wired audio. The SS chef's kitchen is completed by an XLG breakfast bar & abundant cab space. Two stylish French door sets add a graceful charm & greater sense of space. Revel in the spacious master flooded by natural light from tandem windows & private deck, accented by stylish textured wall, walk-in closet & ensuite spa w/ dbl vanity, glass-surround shower & whirlpool. Find add'l outdoor space with a phenomenal patio surrounded by the bldg's upgraded brick. Parking & washer/dryer incl. Mins to Marianos, CTA green & red lines, Oakwood St beach & the lake!
Property Specifics
| Condos/Townhomes | |
| 4 | |
| — | |
| 2006 | |
| Full,Walkout | |
| — | |
| No | |
| — |
| Cook | |
| — | |
| 436 / Monthly | |
| Water,Insurance,Exterior Maintenance,Lawn Care,Scavenger,Snow Removal | |
| Lake Michigan | |
| Public Sewer | |
| 09803928 | |
| 20033030301001 |
Property History
| DATE: | EVENT: | PRICE: | SOURCE: |
|---|---|---|---|
| 23 Mar, 2012 | Sold | $109,000 | MRED MLS |
| 22 Nov, 2011 | Under contract | $125,000 | MRED MLS |
| 16 Nov, 2011 | Listed for sale | $125,000 | MRED MLS |
| 6 Mar, 2018 | Sold | $287,000 | MRED MLS |
| 25 Jan, 2018 | Under contract | $299,900 | MRED MLS |
| 18 Nov, 2017 | Listed for sale | $299,900 | MRED MLS |
Room Specifics
Total Bedrooms: 4
Bedrooms Above Ground: 4
Bedrooms Below Ground: 0
Dimensions: —
Floor Type: Hardwood
Dimensions: —
Floor Type: Hardwood
Dimensions: —
Floor Type: Carpet
Full Bathrooms: 3
Bathroom Amenities: Whirlpool,Separate Shower,Double Sink
Bathroom in Basement: 1
Rooms: Office,Walk In Closet,Other Room
Basement Description: Finished
Other Specifics
| 1 | |
| Concrete Perimeter | |
| Asphalt,Off Alley | |
| Balcony, Storms/Screens | |
| Fenced Yard | |
| COMMON | |
| — | |
| Full | |
| Hardwood Floors, First Floor Bedroom, Laundry Hook-Up in Unit, Storage | |
| Range, Microwave, Dishwasher, Refrigerator, Washer, Dryer, Disposal, Stainless Steel Appliance(s) | |
| Not in DB | |
| — | |
| — | |
| Storage, Sundeck | |
| Gas Log, Gas Starter |
Tax History
| Year | Property Taxes |
|---|---|
| 2012 | $4,159 |
| 2018 | $2,815 |
Contact Agent
Nearby Similar Homes
Nearby Sold Comparables
Contact Agent
Listing Provided By
RE/MAX Premier

