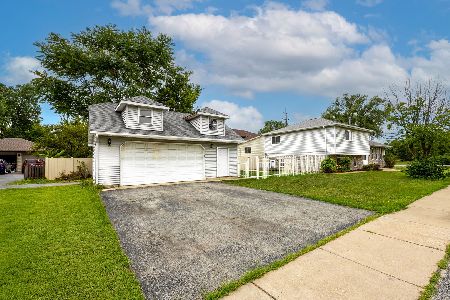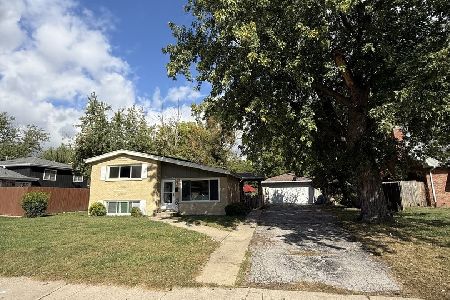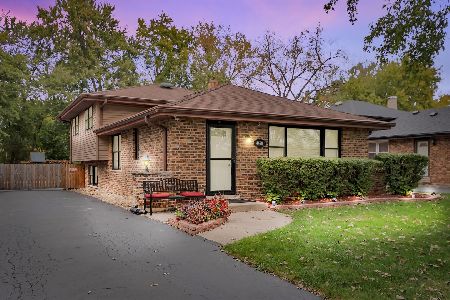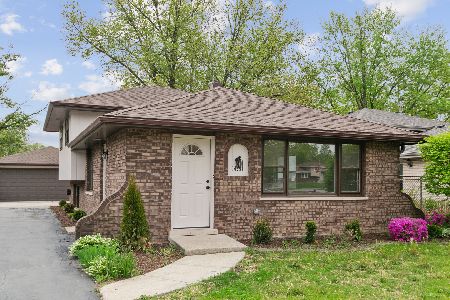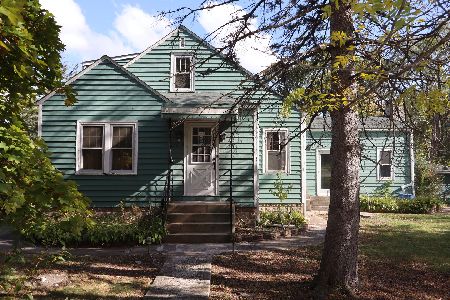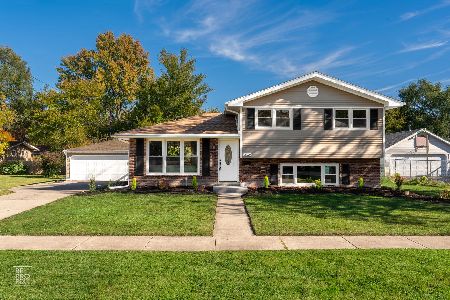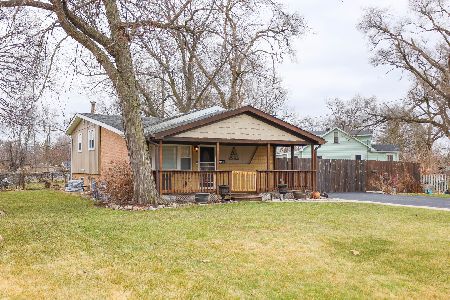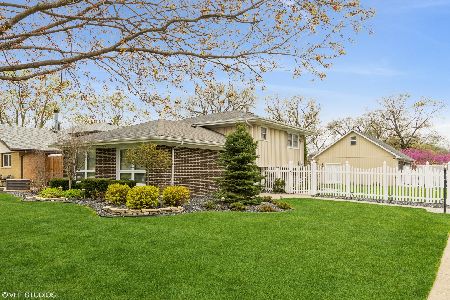4346 152nd Street, Midlothian, Illinois 60445
$185,000
|
Sold
|
|
| Status: | Closed |
| Sqft: | 0 |
| Cost/Sqft: | — |
| Beds: | 3 |
| Baths: | 2 |
| Year Built: | 1964 |
| Property Taxes: | $5,451 |
| Days On Market: | 2019 |
| Lot Size: | 0,00 |
Description
Practically a NEW home! Totally remodeled in 2015, roof, gutters, siding, furnace, walls, floors, windows, kitchen, bathroom.....the list goes on and on. You will love the serenity of this home located on a quiet street with a huge lot. The freshly painted California Split style home offers three bedrooms, one full bathroom with soaker tub, and a half bath. The Living Room features a brick wall, stunning hardwood cathedral ceiling and overlooks the large lower level eat in kitchen. All appliances stay, oven, microwave, dishwasher (2015), fridge (2018), washer and dryer (2019). Main level bedroom and two more upstairs, all with hardwood floors. 2.5 car heated garage rebuilt in 2015 has tons of attic storage. Entertainers dream yard, fully fenced, complete with enormous heated pool (2018), hot tub (2018), spacious patio area and parking for multiple vehicles! Oak Forest school district and no exemption on taxes. Hurry!!
Property Specifics
| Single Family | |
| — | |
| — | |
| 1964 | |
| None | |
| — | |
| No | |
| — |
| Cook | |
| — | |
| — / Not Applicable | |
| None | |
| Lake Michigan,Public | |
| Public Sewer | |
| 10705714 | |
| 28152000270000 |
Nearby Schools
| NAME: | DISTRICT: | DISTANCE: | |
|---|---|---|---|
|
Grade School
Ridge Early Childhood Center |
142 | — | |
|
High School
Oak Forest High School |
228 | Not in DB | |
Property History
| DATE: | EVENT: | PRICE: | SOURCE: |
|---|---|---|---|
| 4 Apr, 2013 | Sold | $55,000 | MRED MLS |
| 4 Mar, 2013 | Under contract | $53,000 | MRED MLS |
| — | Last price change | $57,900 | MRED MLS |
| 16 Nov, 2012 | Listed for sale | $57,900 | MRED MLS |
| 30 Jun, 2020 | Sold | $185,000 | MRED MLS |
| 6 May, 2020 | Under contract | $185,000 | MRED MLS |
| 4 May, 2020 | Listed for sale | $185,000 | MRED MLS |
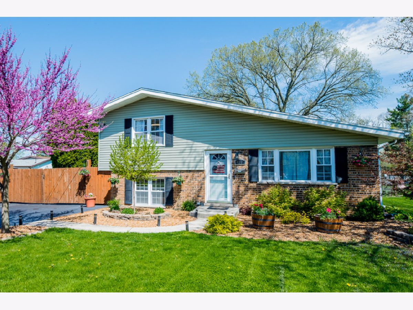
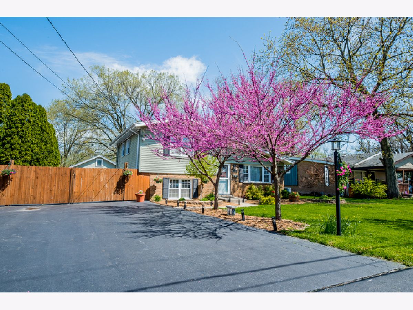
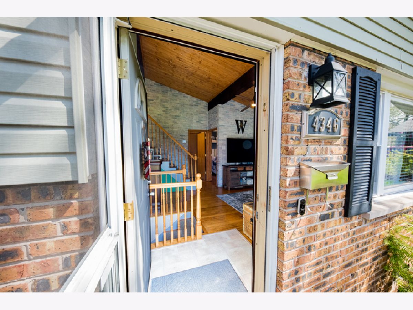
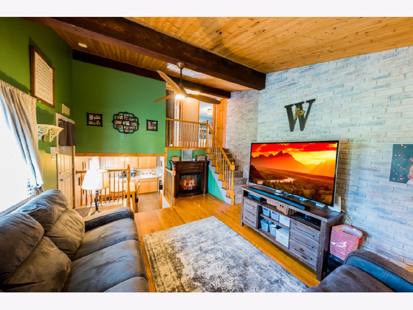
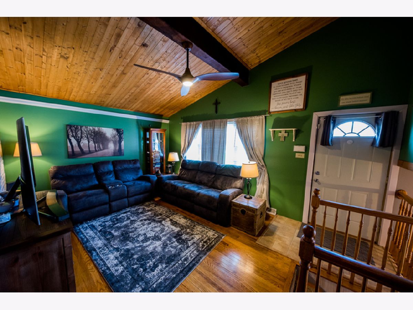
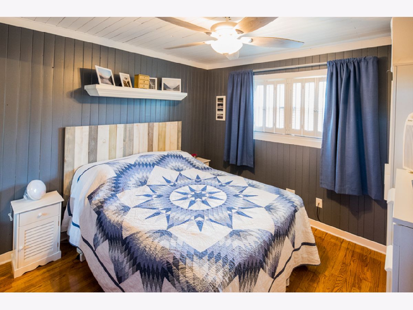
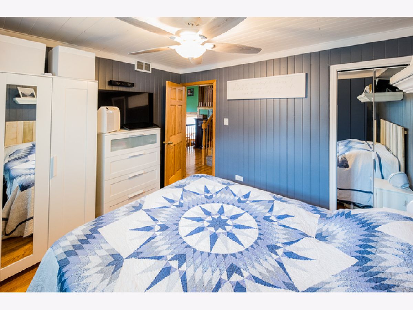
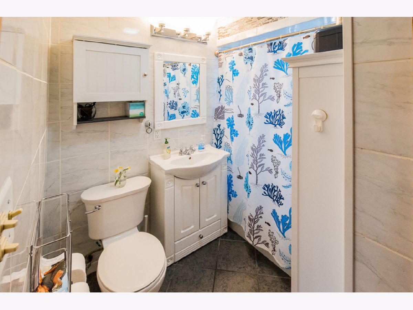
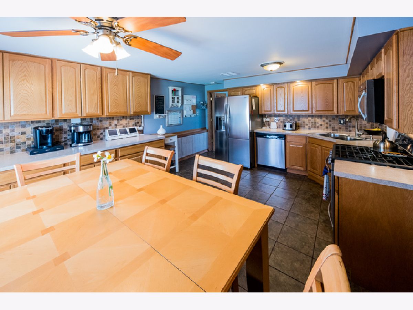
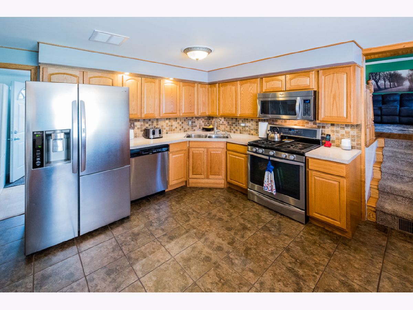
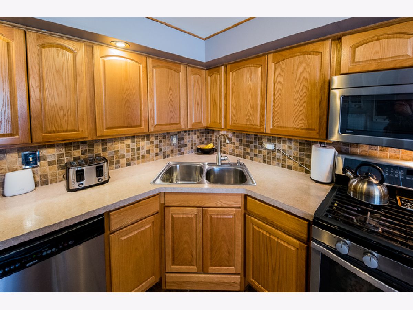
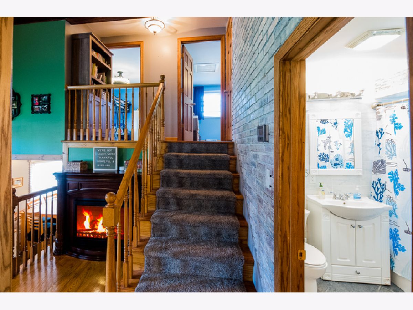
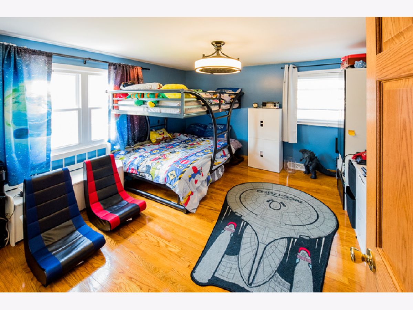
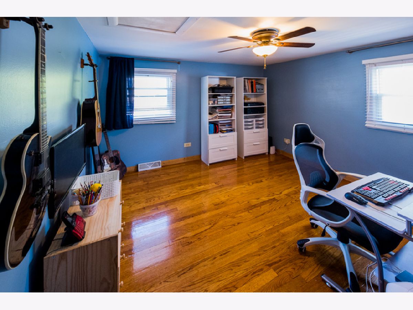
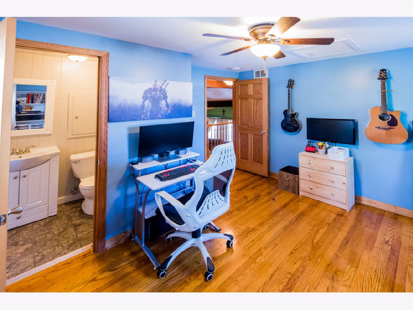
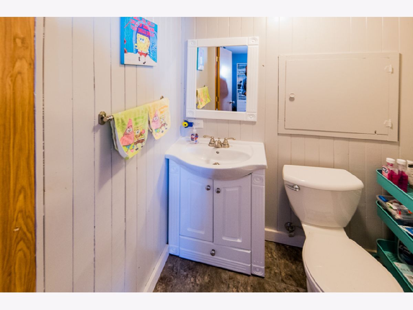
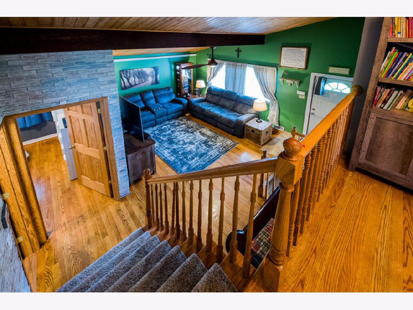
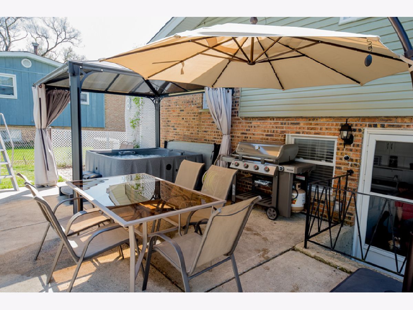
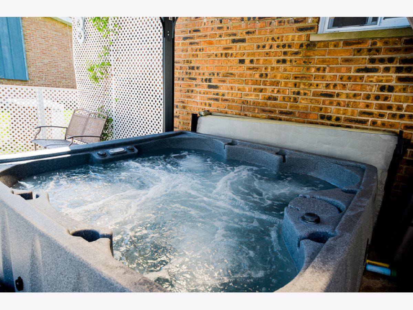
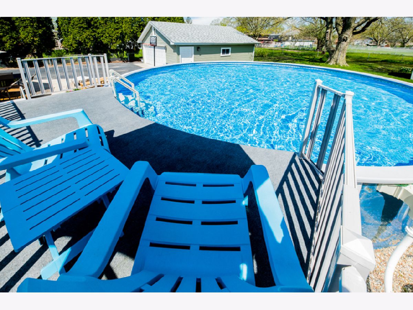
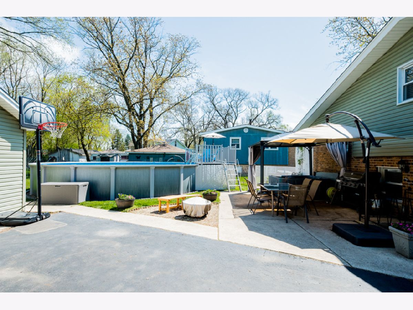
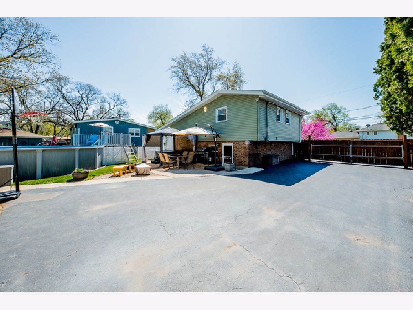
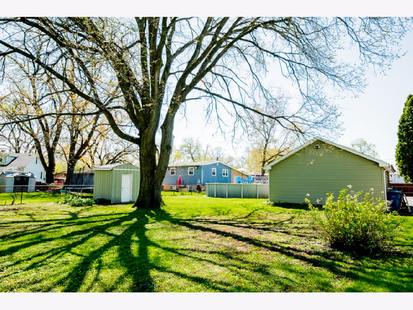
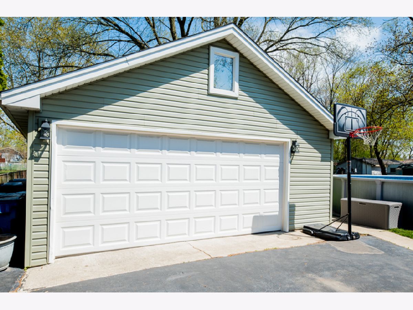
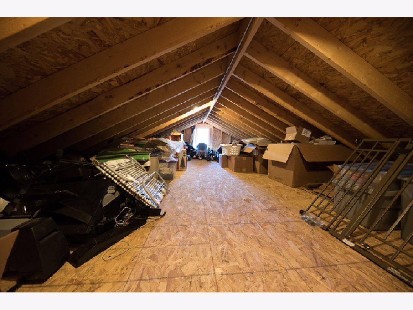
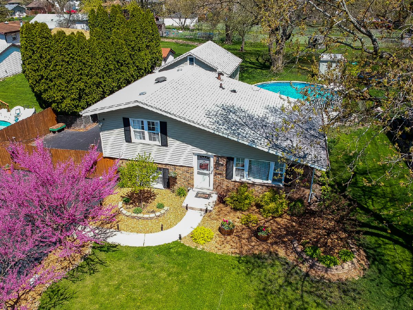
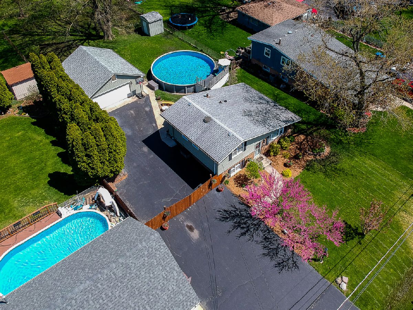
Room Specifics
Total Bedrooms: 3
Bedrooms Above Ground: 3
Bedrooms Below Ground: 0
Dimensions: —
Floor Type: —
Dimensions: —
Floor Type: —
Full Bathrooms: 2
Bathroom Amenities: —
Bathroom in Basement: 0
Rooms: No additional rooms
Basement Description: Crawl
Other Specifics
| 2.5 | |
| — | |
| Asphalt | |
| Patio, Hot Tub, Above Ground Pool | |
| Fenced Yard | |
| 68X183 | |
| — | |
| Half | |
| Vaulted/Cathedral Ceilings, Hardwood Floors, First Floor Bedroom, First Floor Full Bath | |
| Range, Microwave, Dishwasher, Refrigerator, Washer, Dryer, Stainless Steel Appliance(s) | |
| Not in DB | |
| — | |
| — | |
| — | |
| — |
Tax History
| Year | Property Taxes |
|---|---|
| 2013 | $5,416 |
| 2020 | $5,451 |
Contact Agent
Nearby Similar Homes
Nearby Sold Comparables
Contact Agent
Listing Provided By
Harthside Realtors, Inc.

