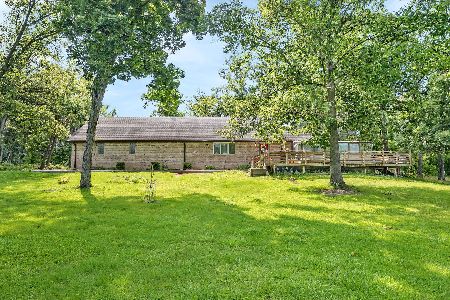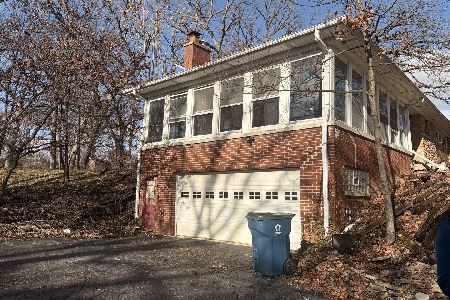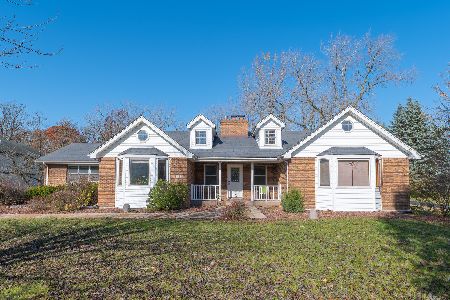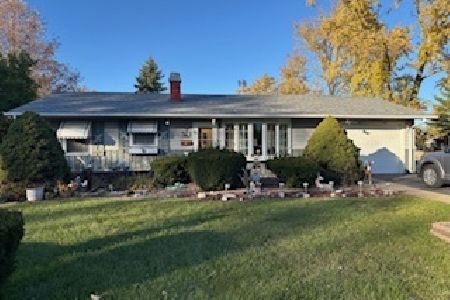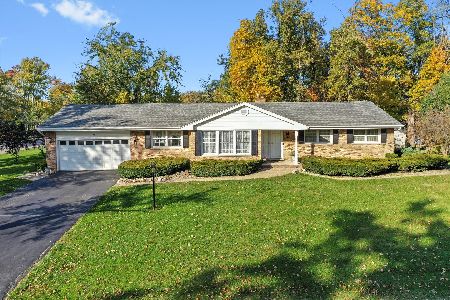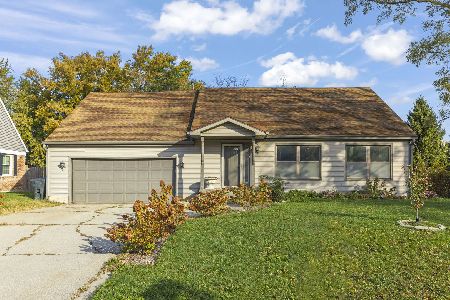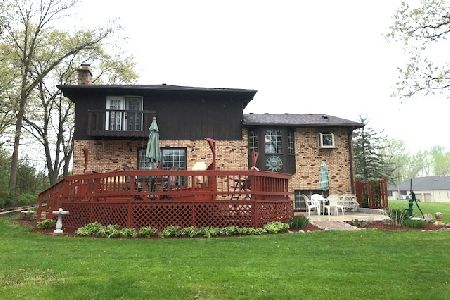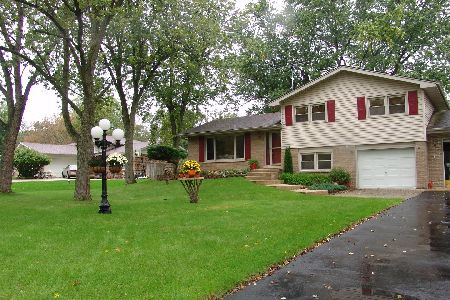435 227th Street, Steger, Illinois 60475
$265,000
|
Sold
|
|
| Status: | Closed |
| Sqft: | 3,350 |
| Cost/Sqft: | $87 |
| Beds: | 4 |
| Baths: | 2 |
| Year Built: | 2001 |
| Property Taxes: | $8,065 |
| Days On Market: | 2919 |
| Lot Size: | 0,98 |
Description
MLS #09841805. 4BD/2BA beautiful Raised Ranch on large lot. Enjoy the privacy of two wooded lot lines all while only minutes from I-394. All brick construction with numerous upgrades that must be seen to be believed. Italian porcelain tile in great room and kitchen. Real Hickory hardwood floors throughout. Spanish imported interior doors are wider than normal at 32" for increased accessibility. Top of the line appliances include $9,000 Viking oven/range and matching hood along with Bosch Stainless Steel dishwasher. Tons of closet space, large kitchen pantry, walk-in closet in master bedroom. New water softener. 90% efficient furnace. All Anderson low-E windows. Huge garage has 8' doors with 12' ceilings and extra depth for larger vehicles. Massive basement has 10' ceilings with plumbing roughed for 3rd bathroom and 2nd kitchen. Two real wood burning fireplaces. Cast iron wood burner in basement. Central vacuum system. Owned water well and NO septic field. Save $ no monthly water bill.
Property Specifics
| Single Family | |
| — | |
| Step Ranch | |
| 2001 | |
| Full | |
| — | |
| No | |
| 0.98 |
| Cook | |
| Miller Woods | |
| 0 / Not Applicable | |
| None | |
| Private Well | |
| Septic-Mechanical | |
| 09841805 | |
| 32341040190000 |
Nearby Schools
| NAME: | DISTRICT: | DISTANCE: | |
|---|---|---|---|
|
Middle School
Columbia Central Junior High Sch |
194 | Not in DB | |
|
High School
Bloom Trail High School |
206 | Not in DB | |
Property History
| DATE: | EVENT: | PRICE: | SOURCE: |
|---|---|---|---|
| 26 Jul, 2018 | Sold | $265,000 | MRED MLS |
| 26 Jun, 2018 | Under contract | $289,900 | MRED MLS |
| — | Last price change | $297,900 | MRED MLS |
| 26 Jan, 2018 | Listed for sale | $317,000 | MRED MLS |
Room Specifics
Total Bedrooms: 4
Bedrooms Above Ground: 4
Bedrooms Below Ground: 0
Dimensions: —
Floor Type: Hardwood
Dimensions: —
Floor Type: Hardwood
Dimensions: —
Floor Type: Hardwood
Full Bathrooms: 2
Bathroom Amenities: Whirlpool,Separate Shower,Double Sink
Bathroom in Basement: 0
Rooms: No additional rooms
Basement Description: Unfinished,Exterior Access,Bathroom Rough-In
Other Specifics
| 3 | |
| Concrete Perimeter | |
| Concrete | |
| Porch | |
| Stream(s),Wooded | |
| 42,253 SQ FT | |
| Unfinished | |
| Full | |
| Hardwood Floors, First Floor Bedroom, First Floor Laundry, First Floor Full Bath | |
| Range, Microwave, Dishwasher, High End Refrigerator, Washer, Dryer | |
| Not in DB | |
| — | |
| — | |
| — | |
| Wood Burning |
Tax History
| Year | Property Taxes |
|---|---|
| 2018 | $8,065 |
Contact Agent
Nearby Similar Homes
Nearby Sold Comparables
Contact Agent
Listing Provided By
Metro Realty Inc.

