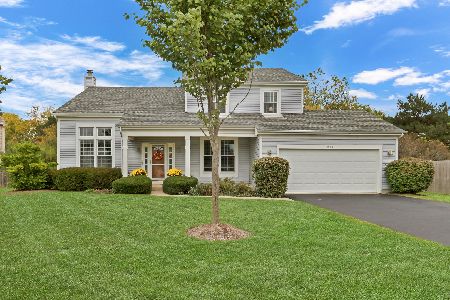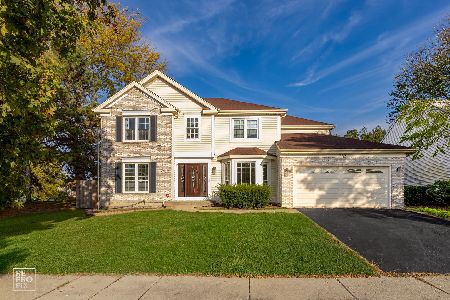435 Bristol Lane, Grayslake, Illinois 60030
$248,500
|
Sold
|
|
| Status: | Closed |
| Sqft: | 2,205 |
| Cost/Sqft: | $116 |
| Beds: | 4 |
| Baths: | 3 |
| Year Built: | 1994 |
| Property Taxes: | $9,722 |
| Days On Market: | 2659 |
| Lot Size: | 0,25 |
Description
Huge $10,000 price reduction!! You will love this updated 4 bedroom, 2.5 bath home in the popular Estates of Eastlake Grayslake neighborhood! Woodview and Grayslake Central Schools. With new siding, new oversized windows, and new roof, this home has been amazingly updated from the top down. There's Brazilian Cherry hardwood floors, fresh neutral colors, and a kitchen that features a custom (removable) island and stainless steel appliances. There's a sliding barndoor outside the laundry room with a new high end washer and dryer. Upstairs, the master suite features a beautifully remodeled bathroom with a dual sink vanity with Carrara marble and new flooring. The finished basement provides a great rec room with a workshop and additional storage! You'll enjoy the paver patio and fenced yard with storage shed! Newer HVAC.
Property Specifics
| Single Family | |
| — | |
| Traditional | |
| 1994 | |
| Full | |
| CHALLET | |
| No | |
| 0.25 |
| Lake | |
| Estates Of Eastlake | |
| 0 / Not Applicable | |
| None | |
| Lake Michigan | |
| Sewer-Storm | |
| 10045196 | |
| 06264090010000 |
Nearby Schools
| NAME: | DISTRICT: | DISTANCE: | |
|---|---|---|---|
|
Grade School
Woodview School |
46 | — | |
|
Middle School
Grayslake Middle School |
46 | Not in DB | |
|
High School
Grayslake Central High School |
127 | Not in DB | |
Property History
| DATE: | EVENT: | PRICE: | SOURCE: |
|---|---|---|---|
| 30 Mar, 2011 | Sold | $190,000 | MRED MLS |
| 25 Feb, 2011 | Under contract | $191,600 | MRED MLS |
| — | Last price change | $195,000 | MRED MLS |
| 26 Nov, 2010 | Listed for sale | $200,000 | MRED MLS |
| 1 Oct, 2018 | Sold | $248,500 | MRED MLS |
| 8 Aug, 2018 | Under contract | $255,000 | MRED MLS |
| 8 Aug, 2018 | Listed for sale | $255,000 | MRED MLS |
Room Specifics
Total Bedrooms: 4
Bedrooms Above Ground: 4
Bedrooms Below Ground: 0
Dimensions: —
Floor Type: Carpet
Dimensions: —
Floor Type: Carpet
Dimensions: —
Floor Type: Carpet
Full Bathrooms: 3
Bathroom Amenities: Separate Shower,Double Sink,Soaking Tub
Bathroom in Basement: 0
Rooms: Recreation Room,Storage,Workshop
Basement Description: Partially Finished
Other Specifics
| 2 | |
| Concrete Perimeter | |
| Asphalt | |
| Deck | |
| Fenced Yard | |
| 74.73 X 125 X 96.59 X 130 | |
| — | |
| Full | |
| Vaulted/Cathedral Ceilings, Hardwood Floors, First Floor Laundry | |
| Range, Dishwasher, Refrigerator, Washer, Dryer, Disposal, Stainless Steel Appliance(s) | |
| Not in DB | |
| Sidewalks, Street Lights, Street Paved | |
| — | |
| — | |
| — |
Tax History
| Year | Property Taxes |
|---|---|
| 2011 | $8,770 |
| 2018 | $9,722 |
Contact Agent
Nearby Similar Homes
Nearby Sold Comparables
Contact Agent
Listing Provided By
@properties






