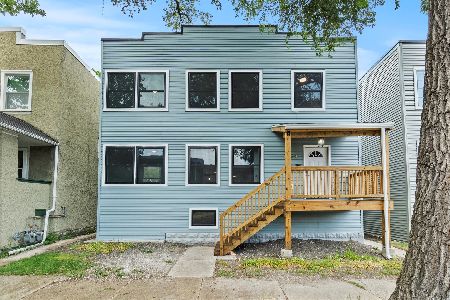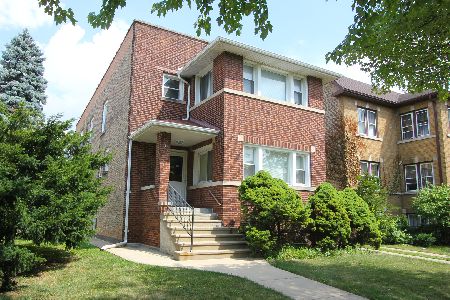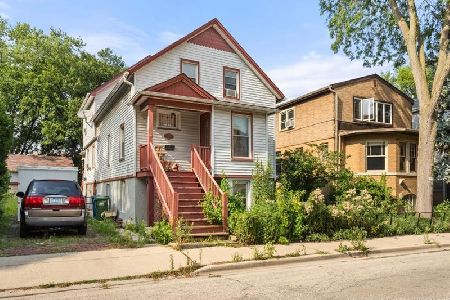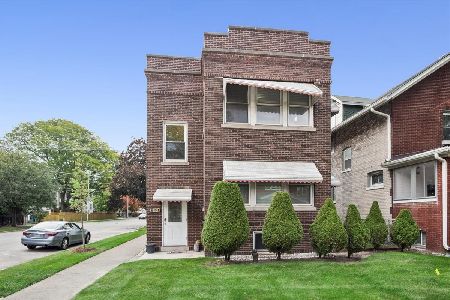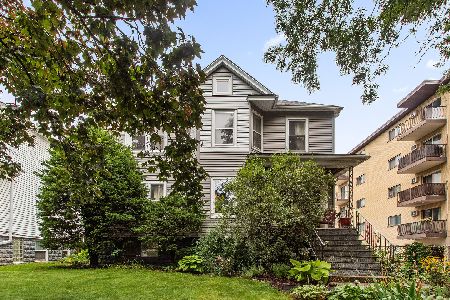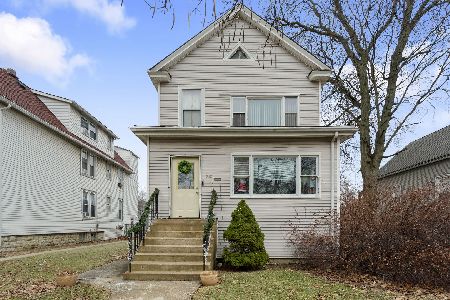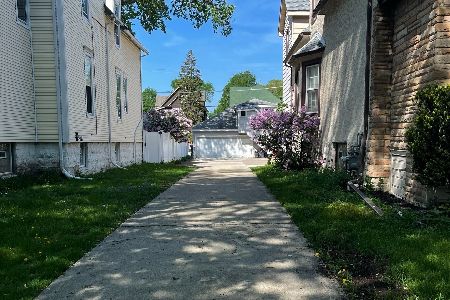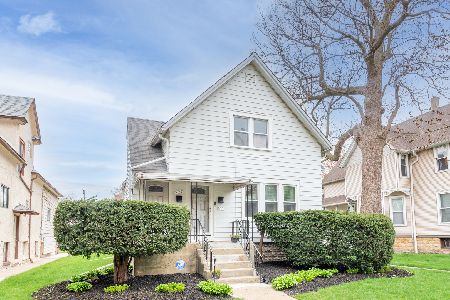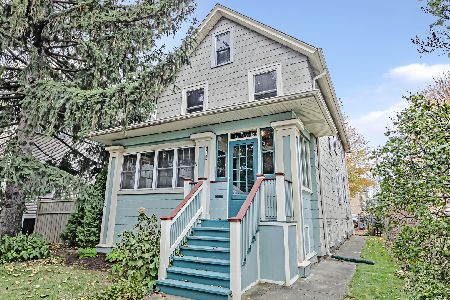435 Elgin Avenue, Forest Park, Illinois 60130
$574,000
|
Sold
|
|
| Status: | Closed |
| Sqft: | 0 |
| Cost/Sqft: | — |
| Beds: | 4 |
| Baths: | 0 |
| Year Built: | 1891 |
| Property Taxes: | $12,315 |
| Days On Market: | 308 |
| Lot Size: | 0,00 |
Description
Beautifully updated and meticulously maintained, this stunning oversized 2-Flat resides on a massive 50' x 160' lot, just steps from downtown Forest Park! Perfect for owner-occupants and investors alike. The sunny first floor unit features central air, newer windows, refinished hardwood flooring throughout, tall ceilings w/ can lighting, two spacious bedrooms and a thoughtfully re-imagined bathroom w/ vintage charm. Open floor plan allows for plenty of entertaining/dining flexibility, with built-in surround sound. The heart of this unit is the knockout eat-in chef's kitchen, offering an abundance of custom cabinetry, quartz countertop, stylish backsplash, higher-end stainless steel appliances, accompanied by an oversized fully-organized pantry. Sunlight floods the top floor unit, which features terrific flexible living and dining space, two bedrooms (including a huge street facing primary w/ study and walk-in closet), a bright and cozy office/den, gorgeous fully redone kitchen w/ custom white cabinets + new stainless steel appliances, and a recently updated bathroom. Clean, bright full basement is equipped with free laundry for both units, tons of storage/flex space, and an extra rest room. Massive deck off the first floor is perfect for relaxing/grilling/entertain, and opens to an expansive enclosed yard -- gardeners will be delighted with all this space to work with! Additional storage shed onsite. Three-car garage garage, two extra parking spaces in the back, and even more parking in the front driveway! New tear-off roof on the main house and shed in 2021! New washer/dryer and new tankless water heater in 2024. Just steps to downtown Forest Park: Starbucks is just around the corner, along with many great restaurants a shops; walk a few minutes to Sugar Beet Co-op. Super convenient to both the green line and blue line!
Property Specifics
| Multi-unit | |
| — | |
| — | |
| 1891 | |
| — | |
| — | |
| No | |
| — |
| Cook | |
| — | |
| — / — | |
| — | |
| — | |
| — | |
| 12307971 | |
| 15132060240000 |
Nearby Schools
| NAME: | DISTRICT: | DISTANCE: | |
|---|---|---|---|
|
Grade School
Garfield Elementary School |
91 | — | |
Property History
| DATE: | EVENT: | PRICE: | SOURCE: |
|---|---|---|---|
| 6 Sep, 2007 | Sold | $406,000 | MRED MLS |
| 19 Jul, 2007 | Under contract | $430,000 | MRED MLS |
| — | Last price change | $469,000 | MRED MLS |
| 18 Apr, 2007 | Listed for sale | $469,000 | MRED MLS |
| 14 Sep, 2018 | Sold | $435,000 | MRED MLS |
| 14 Jul, 2018 | Under contract | $445,000 | MRED MLS |
| 31 May, 2018 | Listed for sale | $445,000 | MRED MLS |
| 17 Nov, 2021 | Sold | $467,500 | MRED MLS |
| 19 Oct, 2021 | Under contract | $499,000 | MRED MLS |
| 24 Sep, 2021 | Listed for sale | $499,000 | MRED MLS |
| 17 Apr, 2025 | Sold | $574,000 | MRED MLS |
| 17 Mar, 2025 | Under contract | $549,000 | MRED MLS |
| 14 Mar, 2025 | Listed for sale | $549,000 | MRED MLS |
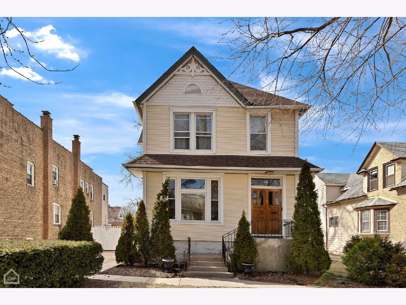
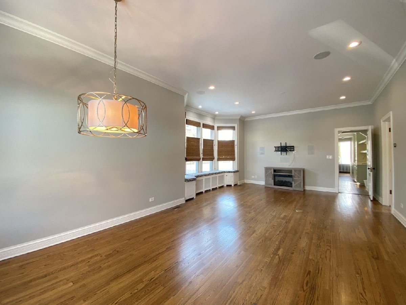
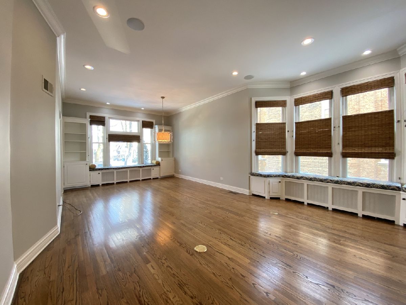
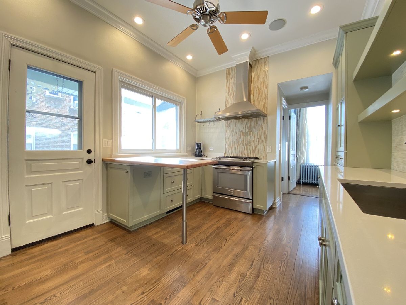
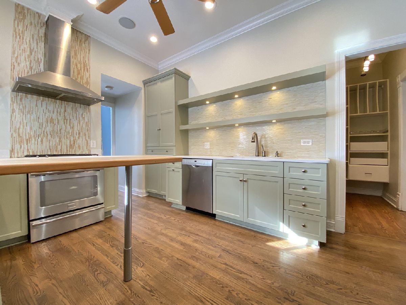
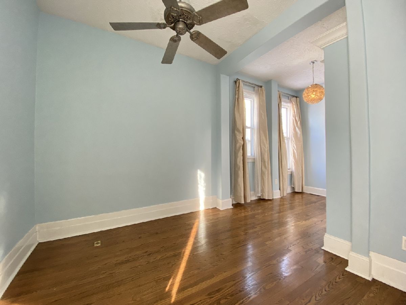
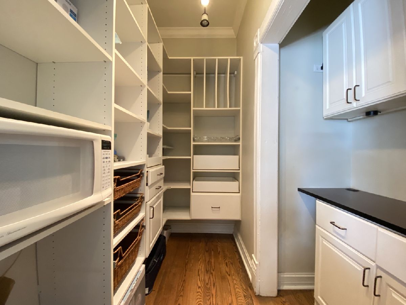
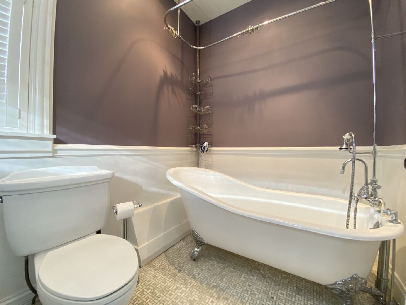
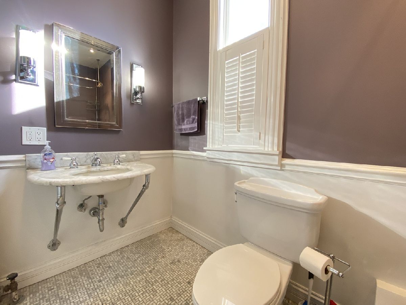
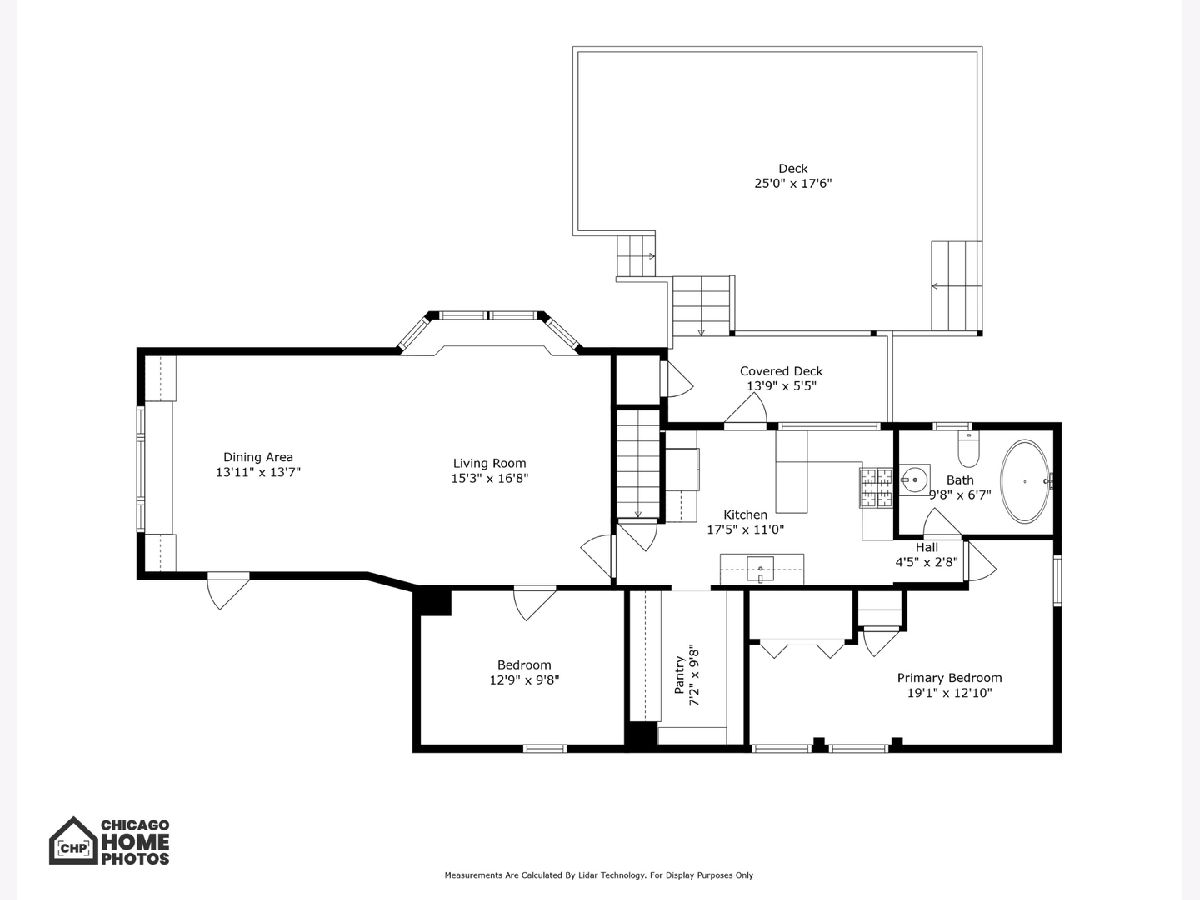
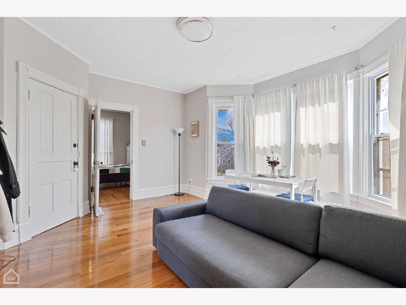
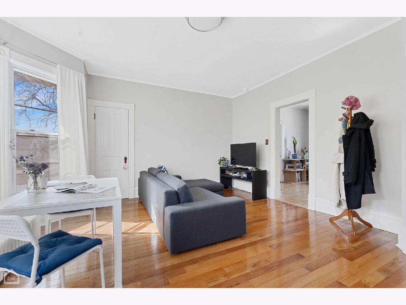
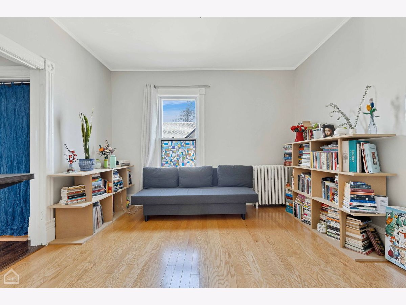
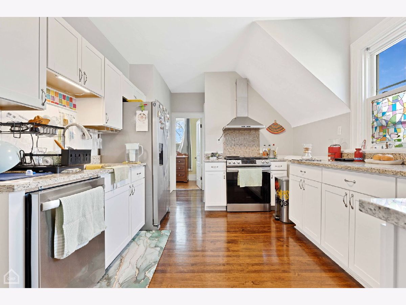
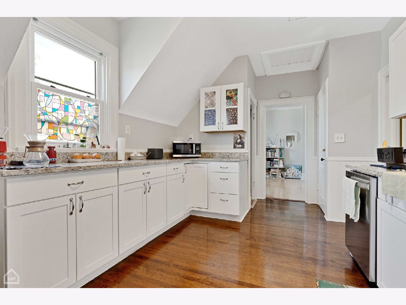
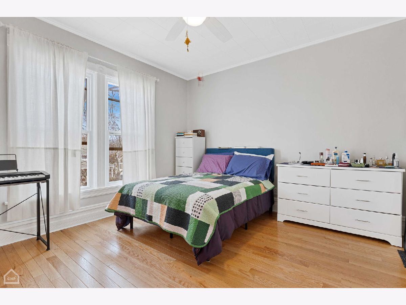
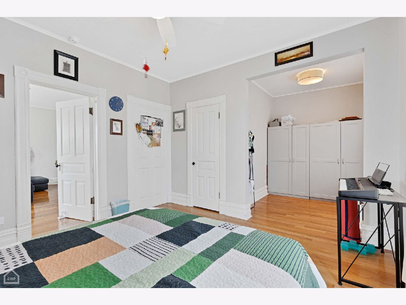
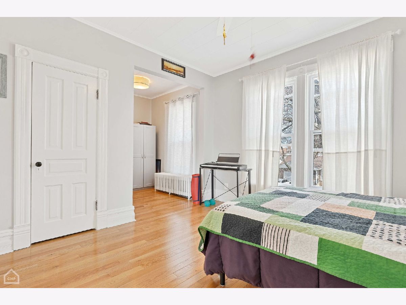
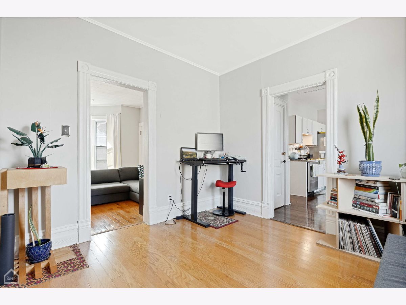
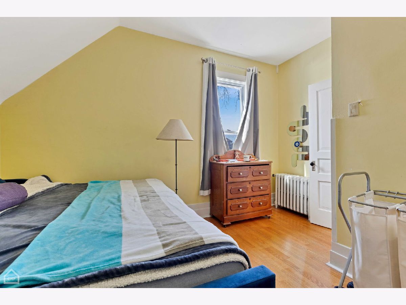
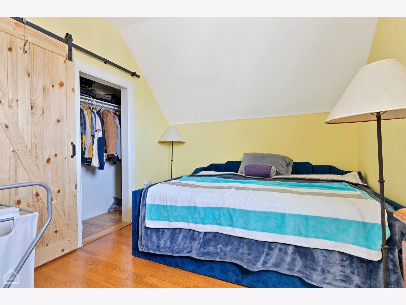
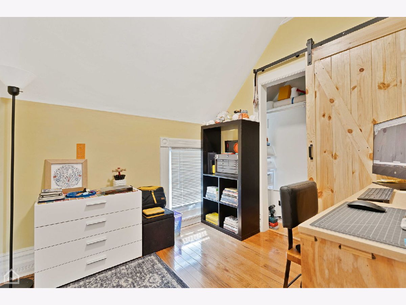
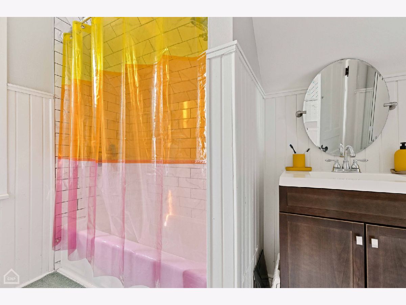
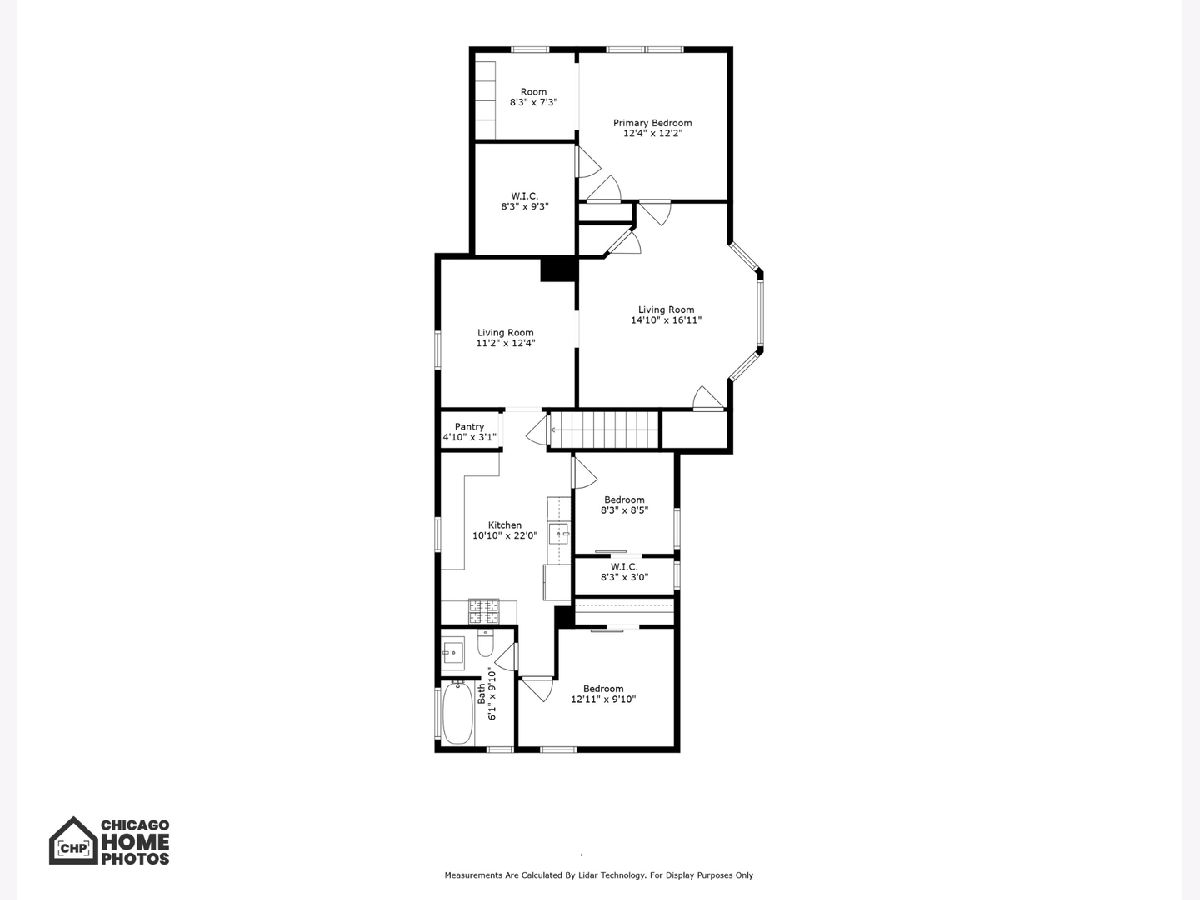
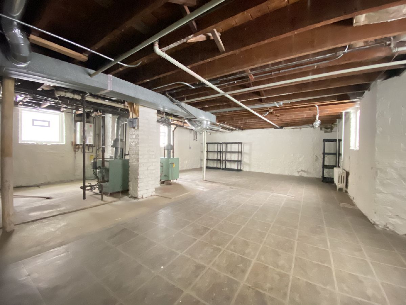
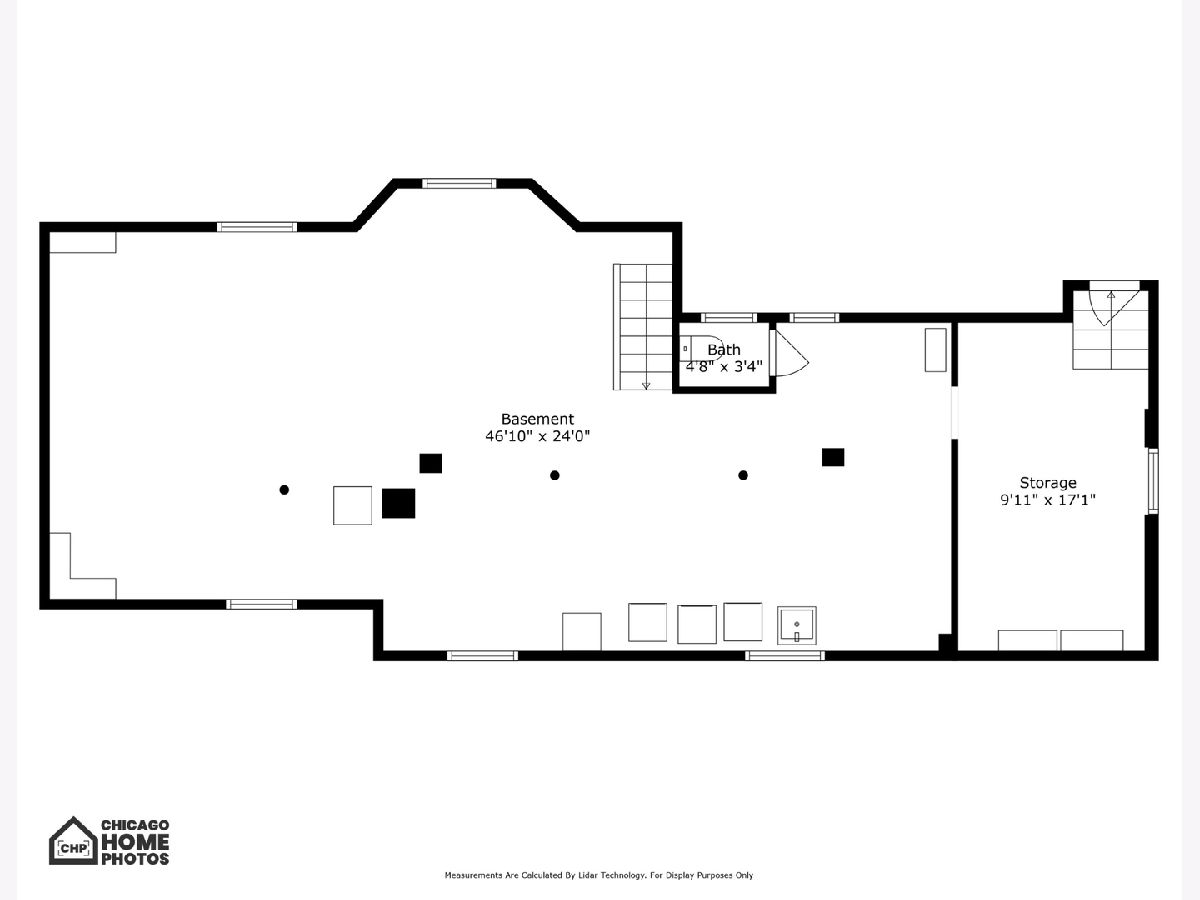
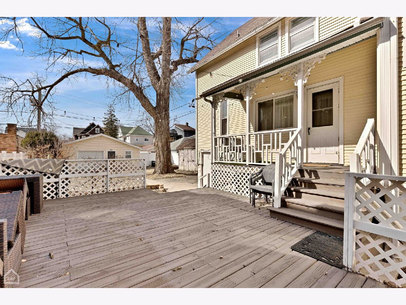
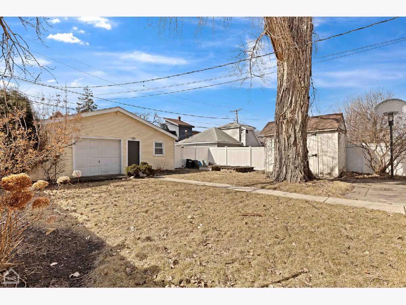
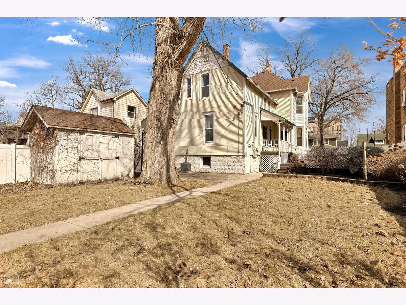
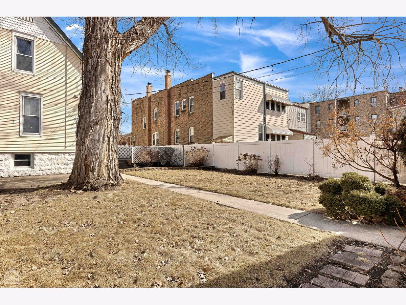
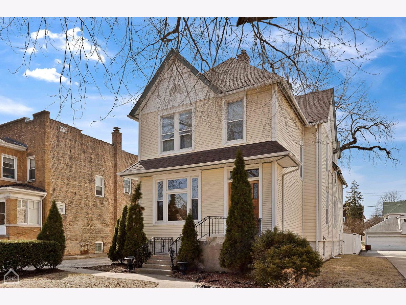
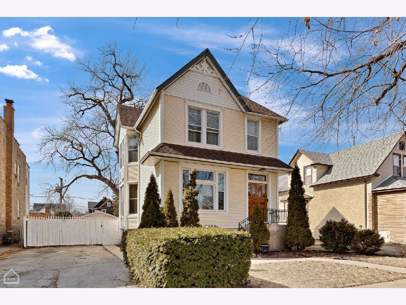
Room Specifics
Total Bedrooms: 4
Bedrooms Above Ground: 4
Bedrooms Below Ground: 0
Dimensions: —
Floor Type: —
Dimensions: —
Floor Type: —
Dimensions: —
Floor Type: —
Full Bathrooms: 2
Bathroom Amenities: —
Bathroom in Basement: 0
Rooms: —
Basement Description: —
Other Specifics
| 3 | |
| — | |
| — | |
| — | |
| — | |
| 50 X 160 | |
| — | |
| — | |
| — | |
| — | |
| Not in DB | |
| — | |
| — | |
| — | |
| — |
Tax History
| Year | Property Taxes |
|---|---|
| 2007 | $7,122 |
| 2018 | $8,947 |
| 2021 | $9,403 |
| 2025 | $12,315 |
Contact Agent
Nearby Similar Homes
Nearby Sold Comparables
Contact Agent
Listing Provided By
Cadence Realty

