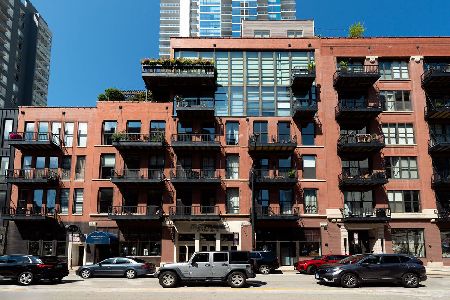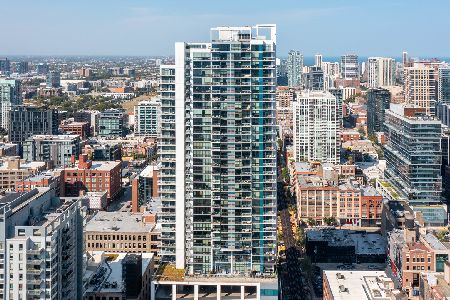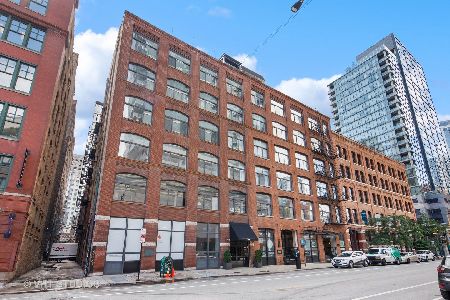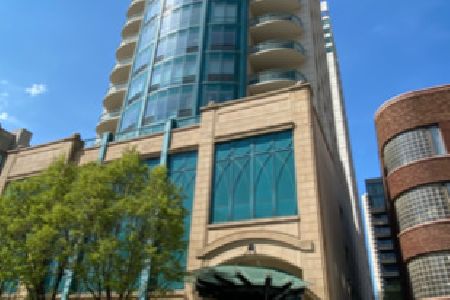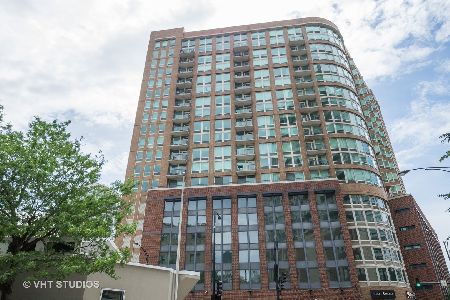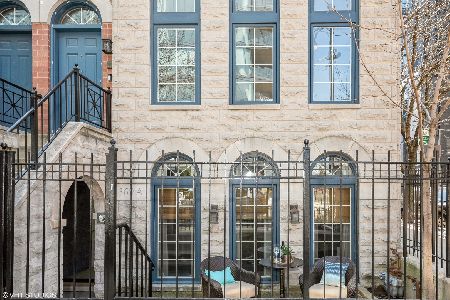435 Erie Street, Near North Side, Chicago, Illinois 60654
$960,000
|
Sold
|
|
| Status: | Closed |
| Sqft: | 2,100 |
| Cost/Sqft: | $522 |
| Beds: | 3 |
| Baths: | 3 |
| Year Built: | 1999 |
| Property Taxes: | $17,302 |
| Days On Market: | 2056 |
| Lot Size: | 0,00 |
Description
UNIQUE LIGHT FILLED PENTHOUSE. Rarely Available corner 3 bed-3 full bath duplex offers unparalleled light and views providing a real wow factor. Dramatic recently renovated Liv Rm, bar/den, eat-in kitchen area, spiral staircase and 2 story fireplace stone wall. Both levels can be accessed from buildings main hall/elevator. Updated bathroom, walk-in closet and more views await in second floor Master Bedroom. Guest bedroom on second level is also en suite with washer/dryer in closet. 3rd bed and adjacent full bath on 1st level with large wrap around terrace is perfect as a den/office. Wonderful space for entertaining and ideal LOCATION to enjoy the peace and quiet and local park or easily access downtown, River North, West Loop, Fulton Market, The Riverwalk, East Bank Club, the Brown Line, Michigan Avenue. A great, pet friendly building with Door persons and on-site manager. Broker owned. Corner 2 car garage parking place addl $40,000.
Property Specifics
| Condos/Townhomes | |
| 24 | |
| — | |
| 1999 | |
| None | |
| — | |
| No | |
| — |
| Cook | |
| — | |
| 1492 / Monthly | |
| Heat,Air Conditioning,Water,Gas,Insurance,Doorman,TV/Cable,Exercise Facilities,Exterior Maintenance,Scavenger,Snow Removal,Internet | |
| Lake Michigan | |
| Public Sewer | |
| 10699452 | |
| 17091270391517 |
Property History
| DATE: | EVENT: | PRICE: | SOURCE: |
|---|---|---|---|
| 19 Nov, 2014 | Sold | $1,045,000 | MRED MLS |
| 7 Sep, 2014 | Under contract | $1,120,000 | MRED MLS |
| 23 Jul, 2014 | Listed for sale | $1,120,000 | MRED MLS |
| 23 Jun, 2020 | Sold | $960,000 | MRED MLS |
| 14 May, 2020 | Under contract | $1,097,000 | MRED MLS |
| 27 Apr, 2020 | Listed for sale | $1,097,000 | MRED MLS |
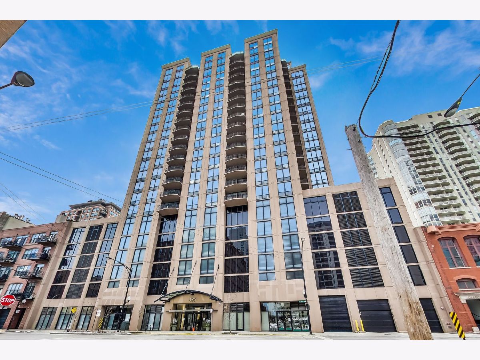
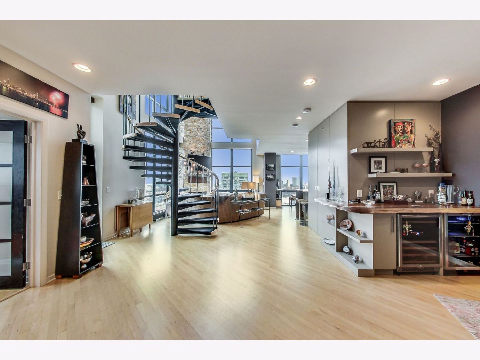
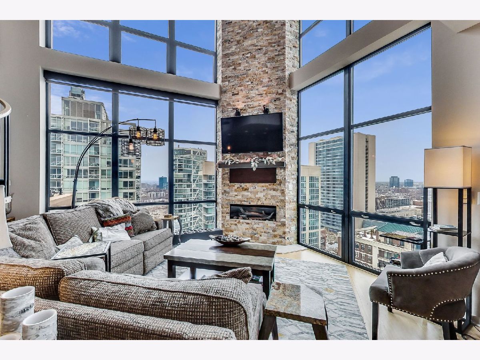
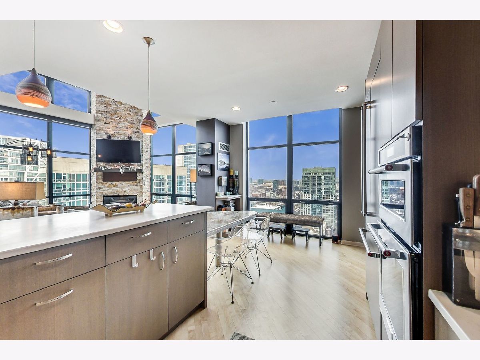
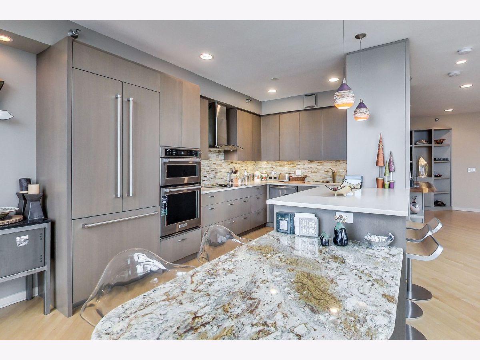
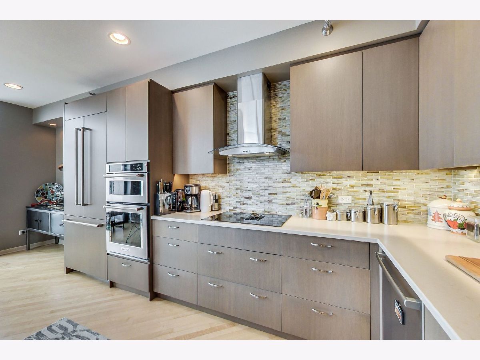
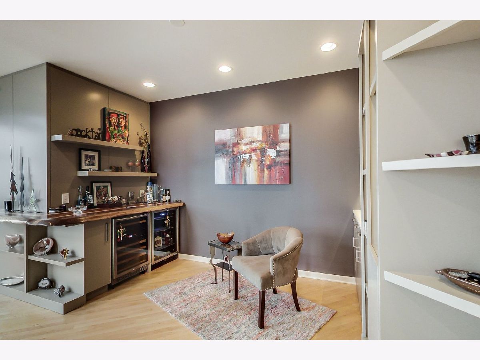
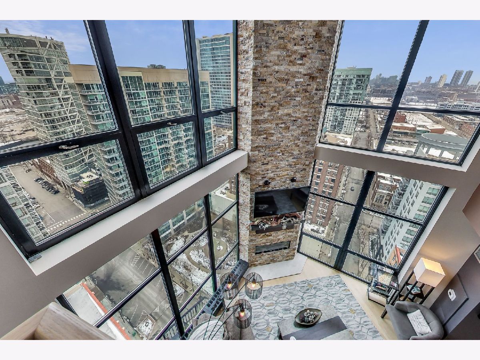
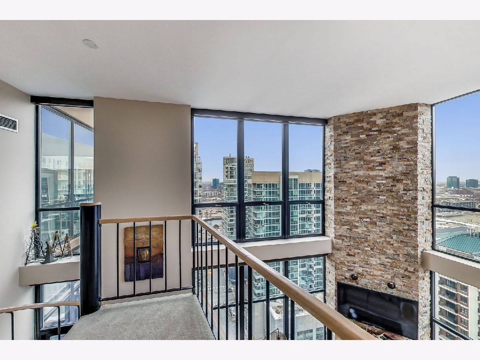
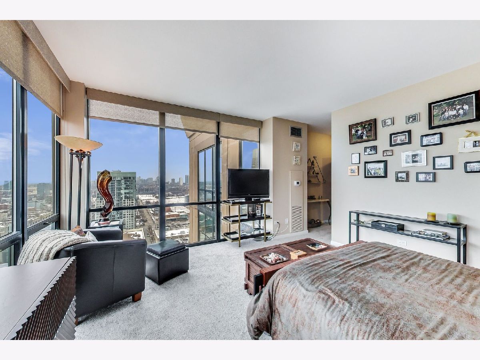
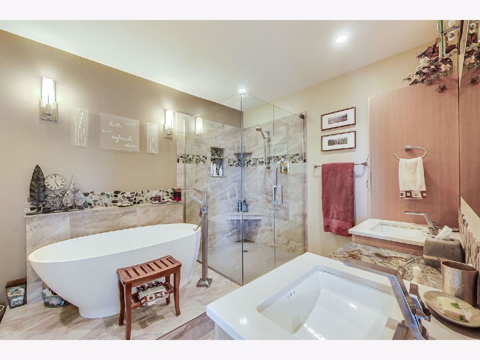
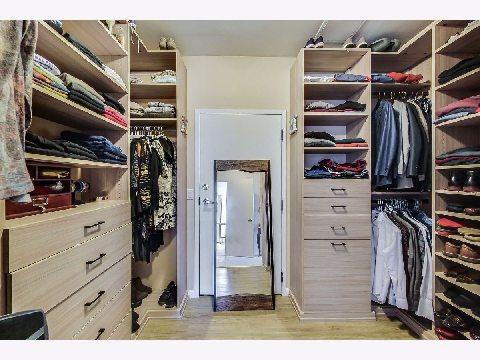
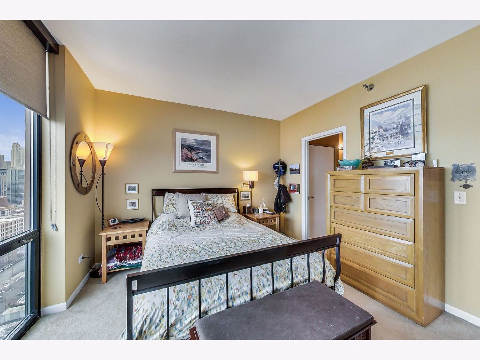
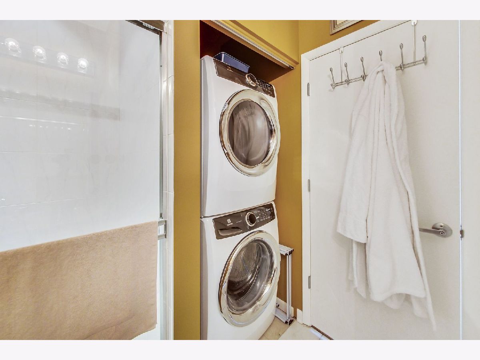
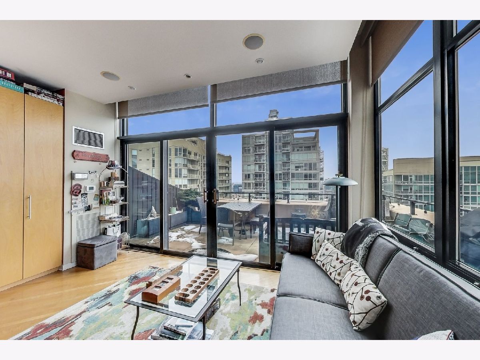
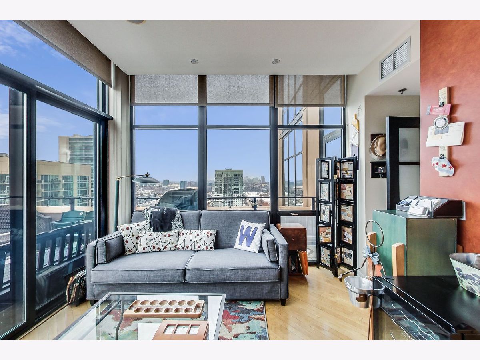
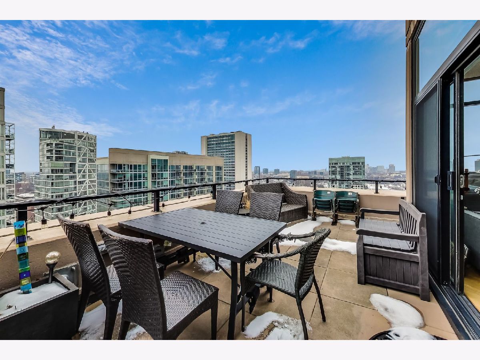
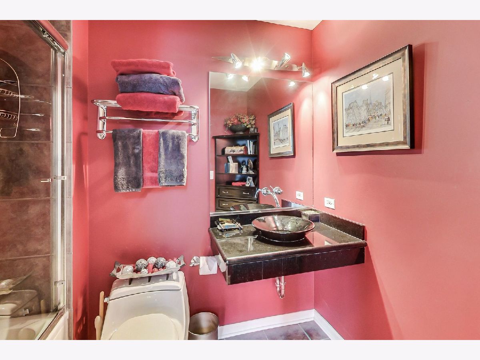
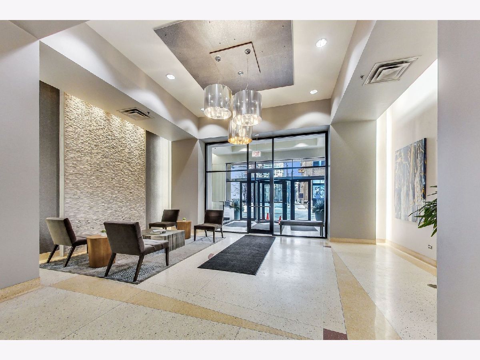
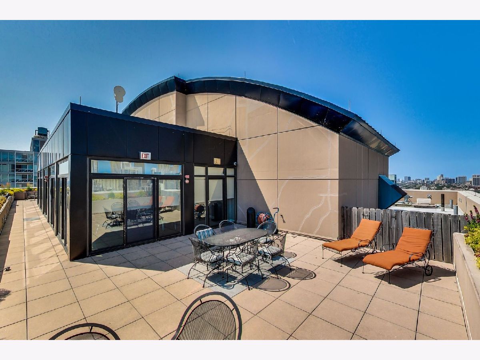
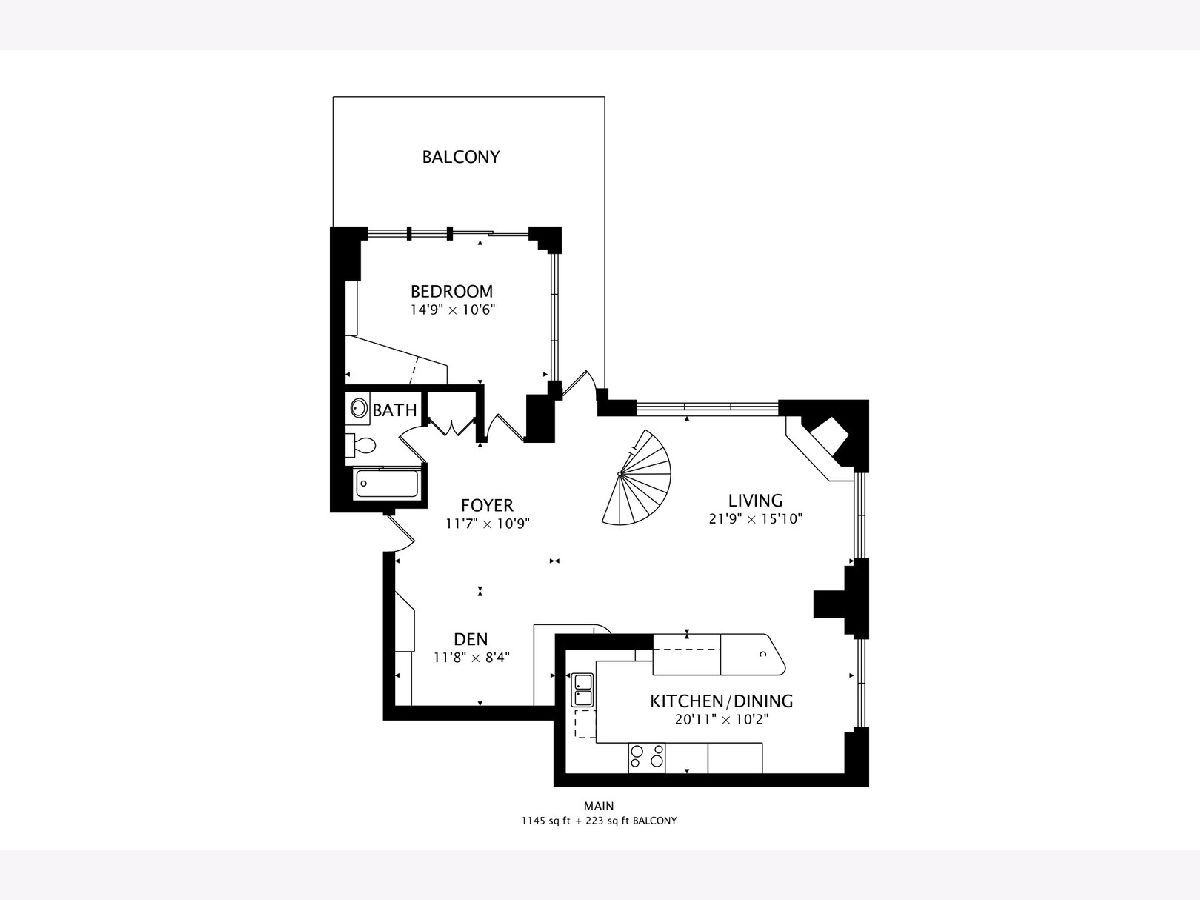
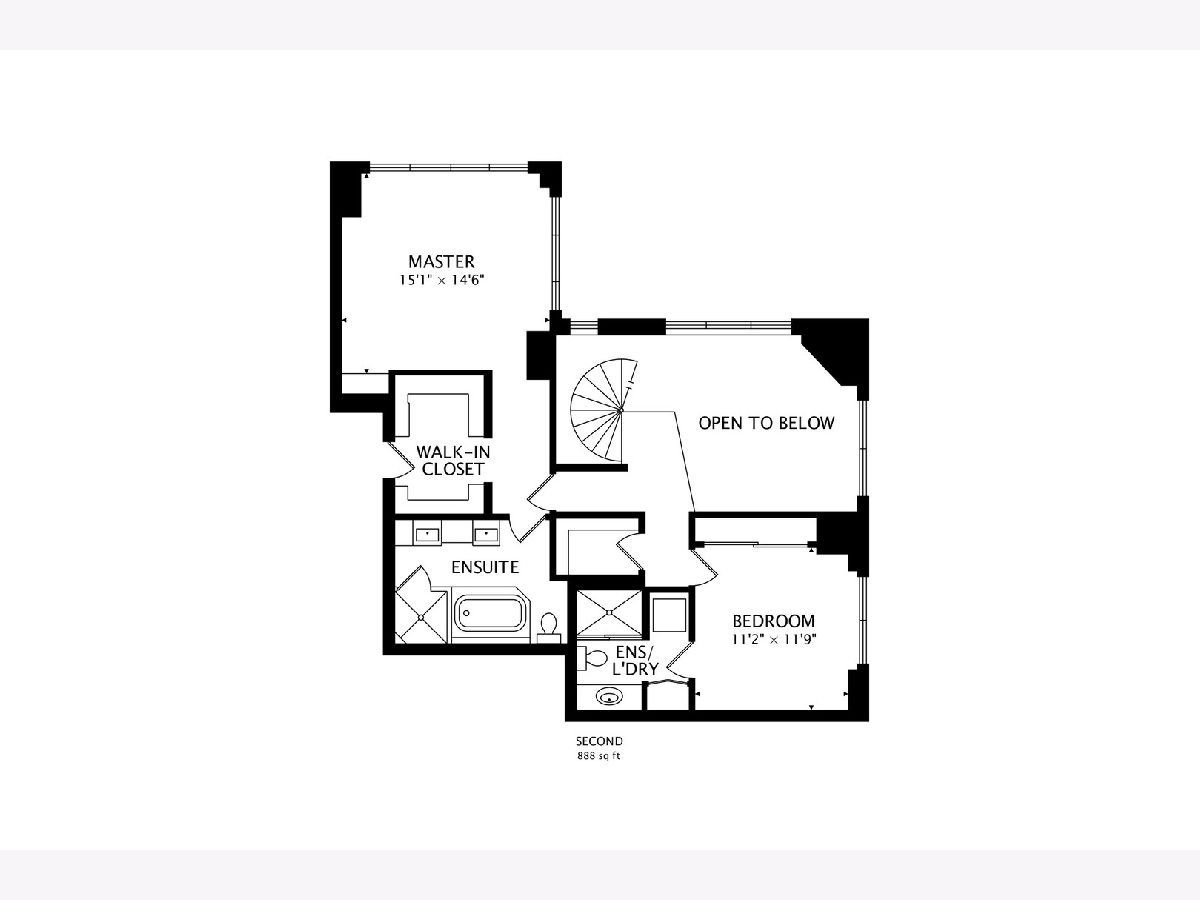
Room Specifics
Total Bedrooms: 3
Bedrooms Above Ground: 3
Bedrooms Below Ground: 0
Dimensions: —
Floor Type: Carpet
Dimensions: —
Floor Type: Hardwood
Full Bathrooms: 3
Bathroom Amenities: Separate Shower,Double Sink,Soaking Tub
Bathroom in Basement: 0
Rooms: Terrace
Basement Description: None
Other Specifics
| 2 | |
| — | |
| — | |
| Deck, Roof Deck | |
| — | |
| COMMON | |
| — | |
| Full | |
| Vaulted/Cathedral Ceilings, Bar-Dry, Hardwood Floors, First Floor Bedroom, Second Floor Laundry, First Floor Full Bath, Storage, Built-in Features, Walk-In Closet(s) | |
| Double Oven, Microwave, Dishwasher, High End Refrigerator, Disposal, Wine Refrigerator, Built-In Oven, Range Hood, Water Purifier, Water Purifier Owned | |
| Not in DB | |
| — | |
| — | |
| Bike Room/Bike Trails, Door Person, Elevator(s), Exercise Room, Storage, On Site Manager/Engineer, Party Room, Sundeck, Receiving Room, Security Door Lock(s), Service Elevator(s), Valet/Cleaner | |
| Gas Log |
Tax History
| Year | Property Taxes |
|---|---|
| 2014 | $13,249 |
| 2020 | $17,302 |
Contact Agent
Nearby Similar Homes
Nearby Sold Comparables
Contact Agent
Listing Provided By
@properties


