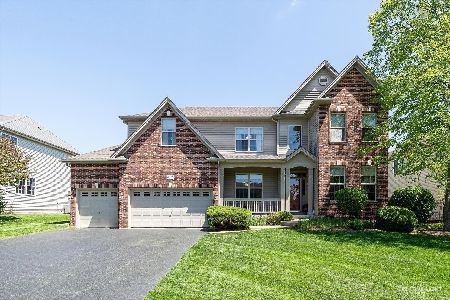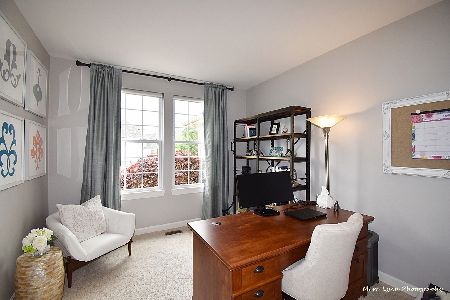435 Glover Drive, North Aurora, Illinois 60542
$379,000
|
Sold
|
|
| Status: | Closed |
| Sqft: | 3,337 |
| Cost/Sqft: | $117 |
| Beds: | 4 |
| Baths: | 4 |
| Year Built: | 2005 |
| Property Taxes: | $11,859 |
| Days On Market: | 3580 |
| Lot Size: | 0,32 |
Description
Prepare to be Impressed! Attention to Detail Everywhere in Gorgeous Custom Build in The Reserves of Tanner Trails! Formal Living & Dining Rms w/Double Crown Molding! Sunny Remodeled Kitchen features Natural Cherry Cabs w/Over-Under Lighting, Subway Tile Backsplash, Granite Counters & Viking Cooktop! Butler's Pantry plus Huge Island w/Seating too! Breakfast Area has SGD to Lovely Paver Patio & Large Yard! Soaring 2-Story Family Rm has Cozy Gas Fireplace w/Oak Mantel! Spacious Master Bedroom Suite has Tray Ceiling, Lg Walk-In Closet & Spa Bath w/Dual Sinks, Soaker Tub & Sep Shower! Generous BR Sizes all w/Lighted Ceiling Fans! Fabulous Finished LL features Theater Room & Bar Area Perfect for Entertaining! Cherry Bar w/Granite Counter, Flat Screen TV, Beverage Fridge & Kegerator plus Pub Table Area! WOW! You'll also find a LL Office, BR, BA & Storage Areas! Hardwood Flrs, Enhanced Trim & Doors, 1st Flr Laundry & Den, Deep Pour 9' Bsmt & Sprinkler System are among the many addl upgrades!
Property Specifics
| Single Family | |
| — | |
| — | |
| 2005 | |
| Full | |
| SUSSEX IIB | |
| No | |
| 0.32 |
| Kane | |
| Tanner Trails | |
| 45 / Quarterly | |
| Other | |
| Public | |
| Public Sewer | |
| 09178127 | |
| 1136473008 |
Nearby Schools
| NAME: | DISTRICT: | DISTANCE: | |
|---|---|---|---|
|
Grade School
Fearn Elementary School |
129 | — | |
|
Middle School
Herget Middle School |
129 | Not in DB | |
|
High School
West Aurora High School |
129 | Not in DB | |
Property History
| DATE: | EVENT: | PRICE: | SOURCE: |
|---|---|---|---|
| 11 Jul, 2016 | Sold | $379,000 | MRED MLS |
| 28 May, 2016 | Under contract | $390,000 | MRED MLS |
| — | Last price change | $400,000 | MRED MLS |
| 28 Mar, 2016 | Listed for sale | $400,000 | MRED MLS |
| 24 Jun, 2024 | Sold | $574,900 | MRED MLS |
| 20 May, 2024 | Under contract | $574,900 | MRED MLS |
| 9 May, 2024 | Listed for sale | $574,900 | MRED MLS |
Room Specifics
Total Bedrooms: 5
Bedrooms Above Ground: 4
Bedrooms Below Ground: 1
Dimensions: —
Floor Type: Carpet
Dimensions: —
Floor Type: Carpet
Dimensions: —
Floor Type: Carpet
Dimensions: —
Floor Type: —
Full Bathrooms: 4
Bathroom Amenities: Separate Shower,Double Sink,Soaking Tub
Bathroom in Basement: 1
Rooms: Bedroom 5,Den,Eating Area,Office,Theatre Room
Basement Description: Finished
Other Specifics
| 3 | |
| Concrete Perimeter | |
| Asphalt | |
| Brick Paver Patio, Storms/Screens | |
| — | |
| 81 X 172 | |
| — | |
| Full | |
| Vaulted/Cathedral Ceilings, Bar-Wet, Hardwood Floors, First Floor Laundry | |
| Double Oven, Range, Microwave, Dishwasher, Refrigerator, Bar Fridge, Washer, Dryer, Disposal, Stainless Steel Appliance(s) | |
| Not in DB | |
| Sidewalks, Street Lights | |
| — | |
| — | |
| Attached Fireplace Doors/Screen, Gas Log, Gas Starter |
Tax History
| Year | Property Taxes |
|---|---|
| 2016 | $11,859 |
| 2024 | $9,728 |
Contact Agent
Nearby Similar Homes
Nearby Sold Comparables
Contact Agent
Listing Provided By
Keller Williams Infinity








