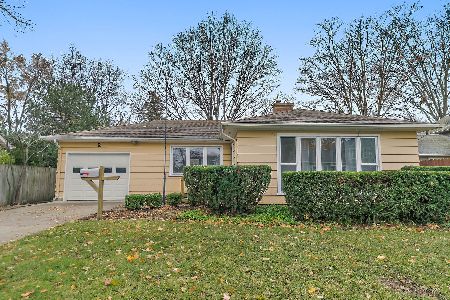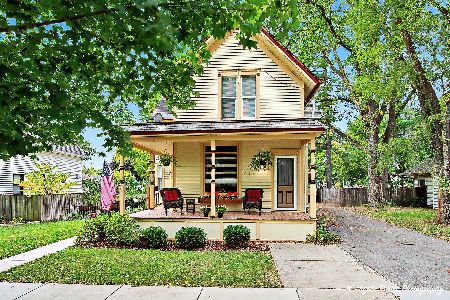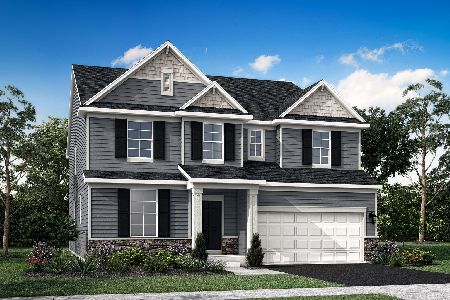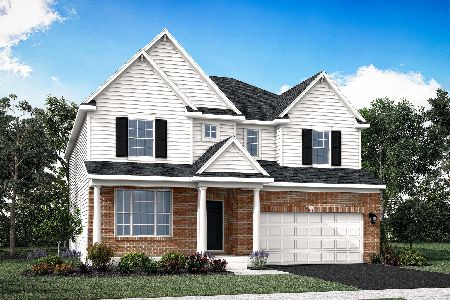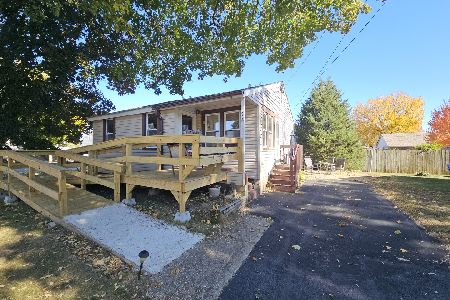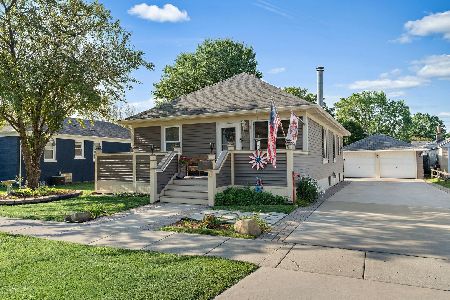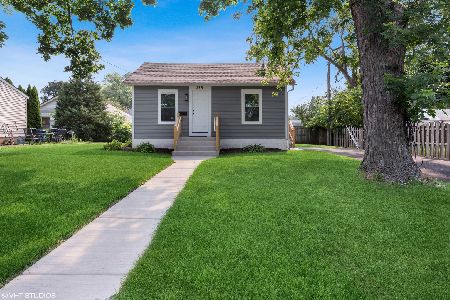435 Illinois Street, East Dundee, Illinois 60118
$95,000
|
Sold
|
|
| Status: | Closed |
| Sqft: | 700 |
| Cost/Sqft: | $141 |
| Beds: | 2 |
| Baths: | 1 |
| Year Built: | — |
| Property Taxes: | $2,301 |
| Days On Market: | 5406 |
| Lot Size: | 0,17 |
Description
Picture yourself walking to downtown or on a quiet stroll to the park or the tranquil river. Great starter or retirement property! Home features spacious kitchen, generous sized living room, a full basement that is partially finished, detached 2 car garage, and a great yard for dog and/or kids . . . . Add a room in the basement for guests or toys! Beat the rent game and invest in your future. Neutral & clean.
Property Specifics
| Single Family | |
| — | |
| Ranch | |
| — | |
| Full | |
| — | |
| No | |
| 0.17 |
| Kane | |
| — | |
| 0 / Not Applicable | |
| None | |
| Public | |
| Public Sewer | |
| 07746501 | |
| 0322289003 |
Nearby Schools
| NAME: | DISTRICT: | DISTANCE: | |
|---|---|---|---|
|
Grade School
Parkview Elementary School |
300 | — | |
|
Middle School
Carpentersville Middle School |
300 | Not in DB | |
|
High School
Dundee-crown High School |
300 | Not in DB | |
Property History
| DATE: | EVENT: | PRICE: | SOURCE: |
|---|---|---|---|
| 31 May, 2011 | Sold | $95,000 | MRED MLS |
| 24 Mar, 2011 | Under contract | $98,500 | MRED MLS |
| 2 Mar, 2011 | Listed for sale | $98,500 | MRED MLS |
| 7 Oct, 2016 | Sold | $132,000 | MRED MLS |
| 28 Aug, 2016 | Under contract | $134,900 | MRED MLS |
| 20 Aug, 2016 | Listed for sale | $134,900 | MRED MLS |
Room Specifics
Total Bedrooms: 2
Bedrooms Above Ground: 2
Bedrooms Below Ground: 0
Dimensions: —
Floor Type: Hardwood
Full Bathrooms: 1
Bathroom Amenities: —
Bathroom in Basement: 0
Rooms: Screened Porch
Basement Description: Unfinished
Other Specifics
| 2 | |
| Concrete Perimeter | |
| Asphalt | |
| Patio | |
| — | |
| 25X125 | |
| Unfinished | |
| None | |
| First Floor Bedroom | |
| Range, Microwave, Dishwasher, Refrigerator, Disposal | |
| Not in DB | |
| — | |
| — | |
| — | |
| — |
Tax History
| Year | Property Taxes |
|---|---|
| 2011 | $2,301 |
| 2016 | $3,869 |
Contact Agent
Nearby Similar Homes
Nearby Sold Comparables
Contact Agent
Listing Provided By
RE/MAX Central Inc.

