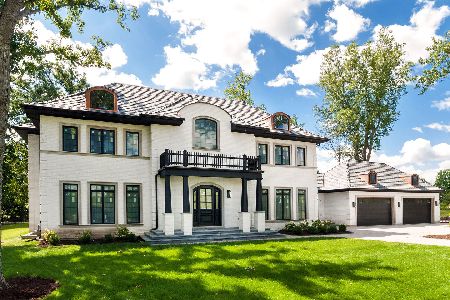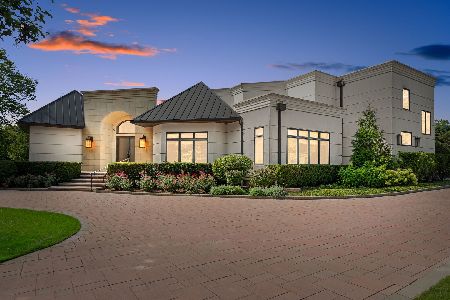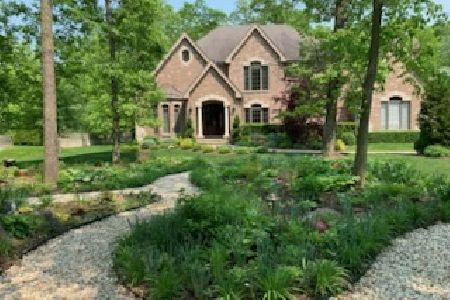435 Lee Road, Northbrook, Illinois 60062
$925,000
|
Sold
|
|
| Status: | Closed |
| Sqft: | 6,922 |
| Cost/Sqft: | $173 |
| Beds: | 6 |
| Baths: | 7 |
| Year Built: | 2009 |
| Property Taxes: | $27,411 |
| Days On Market: | 2983 |
| Lot Size: | 1,02 |
Description
Prepare to fall in love with this custom built Nantucket style home situated on an private 1+ acre lot in East Northbrook overlooking Green Acres Country club. No expense was spared in the construction of this impressive nearly 7,000 sf 7-bed, 6.1 bath masterpiece. The home features a gracious floor-plan with a thoughtful separation of spaces yet open flow perfect for entertaining and causal living; exquisite finishes such as custom mahogany cabinetry and crown moldings; a spacious in-law suite with private entrance; elevator access to all levels; full basement equipped with a home theater; state of the art energy conscious construction and mechanical equipment; and far more. Desirable District 28 and Glenbrook North Schools. An absolute must see! Schedule a showing today.
Property Specifics
| Single Family | |
| — | |
| Traditional | |
| 2009 | |
| Full | |
| — | |
| No | |
| 1.02 |
| Cook | |
| — | |
| 0 / Not Applicable | |
| None | |
| Public | |
| Public Sewer | |
| 09810121 | |
| 04023000070000 |
Nearby Schools
| NAME: | DISTRICT: | DISTANCE: | |
|---|---|---|---|
|
Grade School
Meadowbrook Elementary School |
28 | — | |
|
Middle School
Northbrook Junior High School |
28 | Not in DB | |
|
High School
Glenbrook North High School |
225 | Not in DB | |
Property History
| DATE: | EVENT: | PRICE: | SOURCE: |
|---|---|---|---|
| 18 May, 2018 | Sold | $925,000 | MRED MLS |
| 16 Apr, 2018 | Under contract | $1,199,900 | MRED MLS |
| — | Last price change | $1,199,900 | MRED MLS |
| 1 Dec, 2017 | Listed for sale | $1,569,900 | MRED MLS |
| 4 Jun, 2019 | Sold | $1,060,000 | MRED MLS |
| 11 Mar, 2019 | Under contract | $1,199,900 | MRED MLS |
| 8 Jan, 2019 | Listed for sale | $1,199,900 | MRED MLS |
Room Specifics
Total Bedrooms: 7
Bedrooms Above Ground: 6
Bedrooms Below Ground: 1
Dimensions: —
Floor Type: Hardwood
Dimensions: —
Floor Type: Hardwood
Dimensions: —
Floor Type: Hardwood
Dimensions: —
Floor Type: —
Dimensions: —
Floor Type: —
Dimensions: —
Floor Type: —
Full Bathrooms: 7
Bathroom Amenities: Whirlpool,Separate Shower,Double Sink
Bathroom in Basement: 1
Rooms: Bedroom 5,Bedroom 6,Exercise Room,Library,Theatre Room,Heated Sun Room,Recreation Room,Eating Area,Bedroom 7
Basement Description: Finished
Other Specifics
| 3 | |
| Concrete Perimeter | |
| Concrete,Circular,Side Drive | |
| Deck, Patio, Roof Deck | |
| — | |
| 130X340X130X338 | |
| Dormer,Finished | |
| Full | |
| Bar-Wet, Elevator, Hardwood Floors, Heated Floors, Second Floor Laundry | |
| — | |
| Not in DB | |
| — | |
| — | |
| — | |
| Wood Burning, Gas Starter |
Tax History
| Year | Property Taxes |
|---|---|
| 2018 | $27,411 |
| 2019 | $44,216 |
Contact Agent
Nearby Similar Homes
Nearby Sold Comparables
Contact Agent
Listing Provided By
Parkvue Realty Corporation









