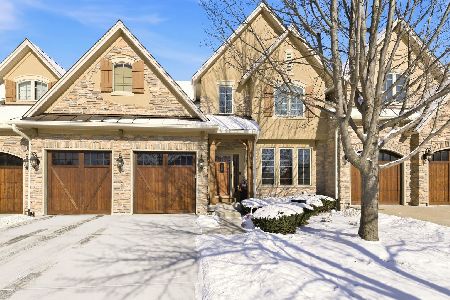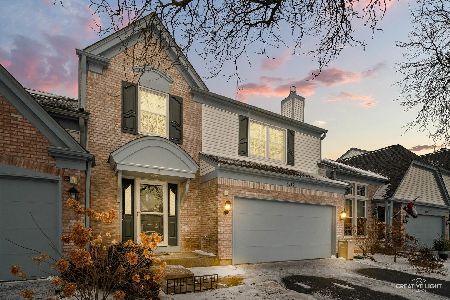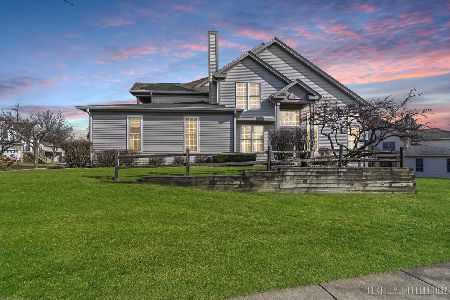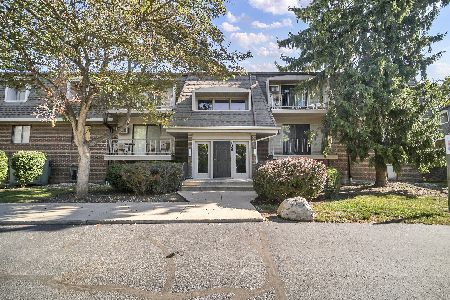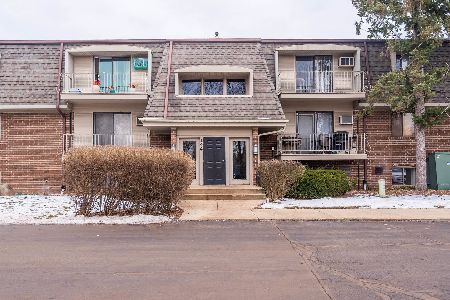435 Orleans Avenue, Naperville, Illinois 60565
$200,000
|
Sold
|
|
| Status: | Closed |
| Sqft: | 2,110 |
| Cost/Sqft: | $102 |
| Beds: | 3 |
| Baths: | 3 |
| Year Built: | 1990 |
| Property Taxes: | $4,935 |
| Days On Market: | 5121 |
| Lot Size: | 0,00 |
Description
SPACIOUS PULTE BUILT 2 STORY IN A QUIET, WOODED NEIGHBORHOOD. GAS LOG FPLC. DIN RM & EAT IN KITCHEN. 1ST FLR LAUNDRY & PANTRY. LARGE BRS & CLOSETS. MASTER BATH W/WHRILPOOL TUB & SEP SHOWER. FRESHLY PAINTED, NEUTRAL THRUOUT. BEAUTIFUL PERENNIAL GARDENS. MANY NEWS & RECENT UPGRADES. CRAWLSPACE UNDER LIVING RM. TOP RATED 203 SCHOOLS. CONVENIENT TO SHOPS & ROADS! Buyer's credit for closing costs $2,000
Property Specifics
| Condos/Townhomes | |
| 2 | |
| — | |
| 1990 | |
| None | |
| — | |
| No | |
| — |
| Du Page | |
| Orleans | |
| 290 / Monthly | |
| Insurance,Exterior Maintenance,Lawn Care,Snow Removal | |
| Lake Michigan | |
| Sewer-Storm | |
| 08000820 | |
| 0832108034 |
Nearby Schools
| NAME: | DISTRICT: | DISTANCE: | |
|---|---|---|---|
|
Grade School
Scott Elementary School |
203 | — | |
|
Middle School
Madison Junior High School |
203 | Not in DB | |
|
High School
Naperville Central High School |
203 | Not in DB | |
Property History
| DATE: | EVENT: | PRICE: | SOURCE: |
|---|---|---|---|
| 17 Aug, 2012 | Sold | $200,000 | MRED MLS |
| 25 Jun, 2012 | Under contract | $214,999 | MRED MLS |
| — | Last price change | $219,900 | MRED MLS |
| 21 Feb, 2012 | Listed for sale | $259,900 | MRED MLS |
| 15 May, 2015 | Sold | $228,000 | MRED MLS |
| 1 Apr, 2015 | Under contract | $237,000 | MRED MLS |
| — | Last price change | $255,000 | MRED MLS |
| 2 Feb, 2015 | Listed for sale | $255,000 | MRED MLS |
| 14 Sep, 2023 | Sold | $347,000 | MRED MLS |
| 13 Aug, 2023 | Under contract | $359,900 | MRED MLS |
| — | Last price change | $369,900 | MRED MLS |
| 27 Jul, 2023 | Listed for sale | $369,900 | MRED MLS |
Room Specifics
Total Bedrooms: 3
Bedrooms Above Ground: 3
Bedrooms Below Ground: 0
Dimensions: —
Floor Type: Carpet
Dimensions: —
Floor Type: Carpet
Full Bathrooms: 3
Bathroom Amenities: Whirlpool,Separate Shower,Double Sink
Bathroom in Basement: 0
Rooms: Eating Area,Foyer,Sitting Room,Other Room
Basement Description: Crawl
Other Specifics
| 2 | |
| Concrete Perimeter | |
| — | |
| Patio, Storms/Screens, End Unit, Cable Access | |
| Common Grounds,Park Adjacent,Pond(s) | |
| COMMON | |
| — | |
| Full | |
| Vaulted/Cathedral Ceilings, First Floor Laundry, Laundry Hook-Up in Unit, Storage | |
| Range, Microwave, Dishwasher, Refrigerator, Washer, Dryer, Disposal | |
| Not in DB | |
| — | |
| — | |
| Park | |
| Gas Log |
Tax History
| Year | Property Taxes |
|---|---|
| 2012 | $4,935 |
| 2015 | $4,836 |
| 2023 | $5,677 |
Contact Agent
Nearby Similar Homes
Nearby Sold Comparables
Contact Agent
Listing Provided By
Coldwell Banker Residential

