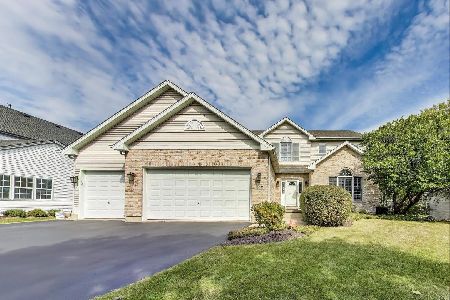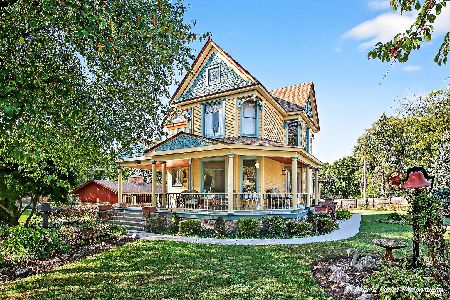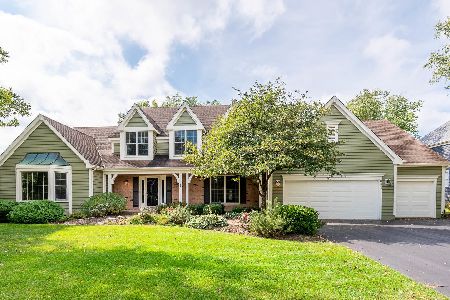435 Revere Drive, Crystal Lake, Illinois 60012
$515,000
|
Sold
|
|
| Status: | Closed |
| Sqft: | 0 |
| Cost/Sqft: | — |
| Beds: | 4 |
| Baths: | 3 |
| Year Built: | 2000 |
| Property Taxes: | $10,960 |
| Days On Market: | 198 |
| Lot Size: | 0,00 |
Description
Welcome to this superb home located in the heart of Crystal Lake. Maintained with the greatest of care the attention, this property offers tremendous lifestyle with a quiet elegance. Immediate curb appeal grabs you with brick skirt driveway, charming landscaping and beautiful architectural touches. First floor provides a great floorplan with living/dining combo, large kitchen, family room, den and laundry. The kitchen features maple cabinetry, quartz countertops, neutral backsplash, top of the line new appliances and closet pantry. Additionally, the kitchen has a wonderful eat in area overlooking private pristine gardens, fenced backyard and patio! A huge 2 story family room with fireplace provides tons of natural light and ample space to entertain and enjoy. A lovely den is also located on the main level and is a perfect place to work or study from home! 4 bedrooms are located upstairs and have lots of closet space. The primary suite offers double closets and lovely private spa like bath with dual vanities, soaker tub and lovely shower! Basement offers a nice rec room along with storage space. Partial crawl is clean and perfect for more storage needs. All this and minutes from parks, schools and Downtown Crystal Lake!
Property Specifics
| Single Family | |
| — | |
| — | |
| 2000 | |
| — | |
| — | |
| No | |
| — |
| — | |
| Walk Up At The Park | |
| 234 / Annual | |
| — | |
| — | |
| — | |
| 12353166 | |
| 1432128012 |
Nearby Schools
| NAME: | DISTRICT: | DISTANCE: | |
|---|---|---|---|
|
Grade School
Coventry Elementary School |
47 | — | |
|
Middle School
Hannah Beardsley Middle School |
47 | Not in DB | |
|
High School
Prairie Ridge High School |
155 | Not in DB | |
Property History
| DATE: | EVENT: | PRICE: | SOURCE: |
|---|---|---|---|
| 12 Dec, 2011 | Sold | $280,000 | MRED MLS |
| 14 Nov, 2011 | Under contract | $295,000 | MRED MLS |
| 6 Nov, 2011 | Listed for sale | $295,000 | MRED MLS |
| 26 Jun, 2025 | Sold | $515,000 | MRED MLS |
| 12 May, 2025 | Under contract | $480,000 | MRED MLS |
| 6 May, 2025 | Listed for sale | $480,000 | MRED MLS |






























Room Specifics
Total Bedrooms: 4
Bedrooms Above Ground: 4
Bedrooms Below Ground: 0
Dimensions: —
Floor Type: —
Dimensions: —
Floor Type: —
Dimensions: —
Floor Type: —
Full Bathrooms: 3
Bathroom Amenities: Whirlpool,Separate Shower,Double Sink
Bathroom in Basement: 0
Rooms: —
Basement Description: —
Other Specifics
| 2 | |
| — | |
| — | |
| — | |
| — | |
| 144 X 160 X 126 X 51 | |
| — | |
| — | |
| — | |
| — | |
| Not in DB | |
| — | |
| — | |
| — | |
| — |
Tax History
| Year | Property Taxes |
|---|---|
| 2011 | $7,521 |
| 2025 | $10,960 |
Contact Agent
Nearby Similar Homes
Nearby Sold Comparables
Contact Agent
Listing Provided By
Berkshire Hathaway HomeServices Starck Real Estate









