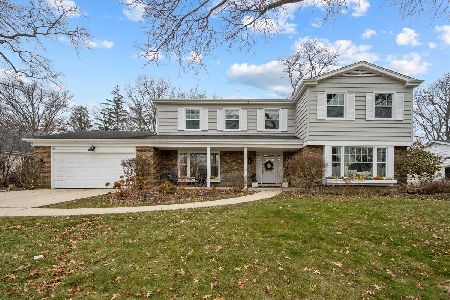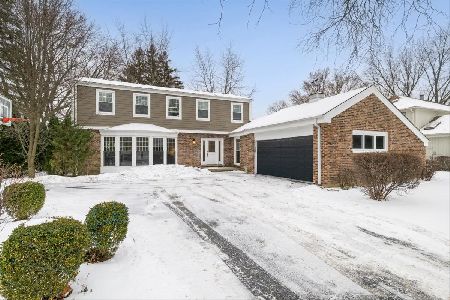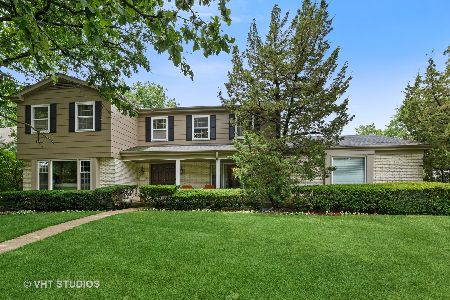435 Shannon Road, Deerfield, Illinois 60015
$522,500
|
Sold
|
|
| Status: | Closed |
| Sqft: | 2,500 |
| Cost/Sqft: | $216 |
| Beds: | 4 |
| Baths: | 4 |
| Year Built: | 1965 |
| Property Taxes: | $14,387 |
| Days On Market: | 2220 |
| Lot Size: | 0,32 |
Description
Wonderful 4 Bedroom, 3 1/2 Bath Colonial has been meticulously maintained in desirable Colony Point. Elegant Foyer flows into spacious Living Room w/wood burning fireplace & crown molding. Separate Dining Room opens to Kitchen. Beautiful white Kitchen has granite counters, breakfast bar w/seating space and built-in cabinetry that's great for serving & storage. Family Room w/wood burning fireplace & sliding doors to yard. Freshly painted & refinished hardwood floors throughout. 1st floor Laundry and Powder Room. Master Bedroom has 2 closets & Master Bath w/separate shower. Generous sized bedrooms on 2nd floor. Newer hall bath w/double vanities. Full finished Basement w/large rec area, 5th bedroom, full bath & large storage room. Relax & entertain in this amazing yard with pavers patio and screened gazebo overlooking spectacular & tranquil year round views of Trail Tree Park. 2 car attached garage. New tear off roof & gutters in 2014. Nationally ranked Deerfield High School. Just move in!
Property Specifics
| Single Family | |
| — | |
| Colonial | |
| 1965 | |
| Full | |
| — | |
| No | |
| 0.32 |
| Lake | |
| — | |
| — / Not Applicable | |
| None | |
| Lake Michigan | |
| Public Sewer | |
| 10604357 | |
| 16341060350000 |
Nearby Schools
| NAME: | DISTRICT: | DISTANCE: | |
|---|---|---|---|
|
Grade School
Kipling Elementary School |
109 | — | |
|
Middle School
Alan B Shepard Middle School |
109 | Not in DB | |
|
High School
Deerfield High School |
113 | Not in DB | |
Property History
| DATE: | EVENT: | PRICE: | SOURCE: |
|---|---|---|---|
| 3 Mar, 2020 | Sold | $522,500 | MRED MLS |
| 8 Jan, 2020 | Under contract | $539,000 | MRED MLS |
| 7 Jan, 2020 | Listed for sale | $539,000 | MRED MLS |
Room Specifics
Total Bedrooms: 5
Bedrooms Above Ground: 4
Bedrooms Below Ground: 1
Dimensions: —
Floor Type: Hardwood
Dimensions: —
Floor Type: Hardwood
Dimensions: —
Floor Type: Hardwood
Dimensions: —
Floor Type: —
Full Bathrooms: 4
Bathroom Amenities: Separate Shower
Bathroom in Basement: 1
Rooms: Recreation Room,Screened Porch,Bedroom 5,Breakfast Room,Storage,Play Room
Basement Description: Finished
Other Specifics
| 2 | |
| Concrete Perimeter | |
| Asphalt | |
| Patio, Brick Paver Patio, Storms/Screens | |
| Nature Preserve Adjacent | |
| 117 X 157 X 39 X 148 | |
| Unfinished | |
| Full | |
| Hardwood Floors, First Floor Laundry | |
| Double Oven, Microwave, Dishwasher, Refrigerator, Washer, Dryer, Disposal, Cooktop, Range Hood | |
| Not in DB | |
| Pool, Tennis Courts, Sidewalks, Street Lights, Street Paved | |
| — | |
| — | |
| Wood Burning |
Tax History
| Year | Property Taxes |
|---|---|
| 2020 | $14,387 |
Contact Agent
Nearby Similar Homes
Nearby Sold Comparables
Contact Agent
Listing Provided By
@properties










