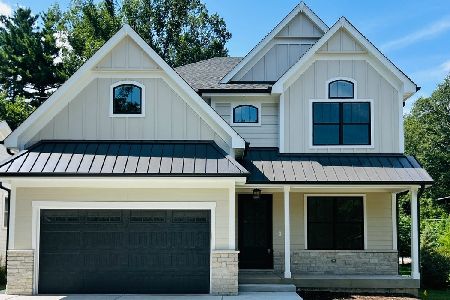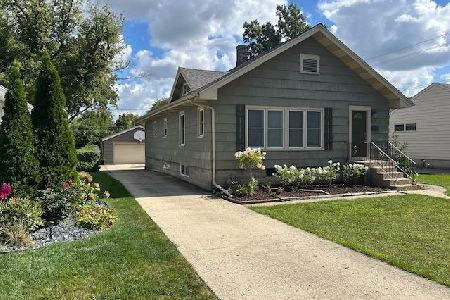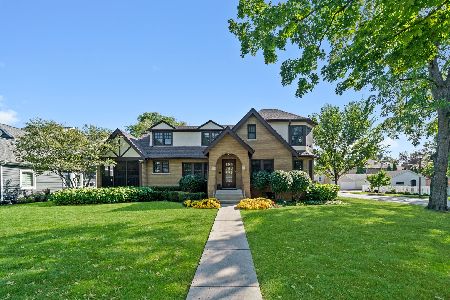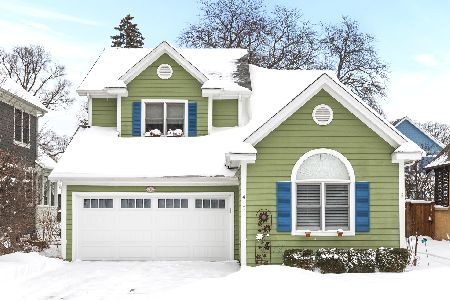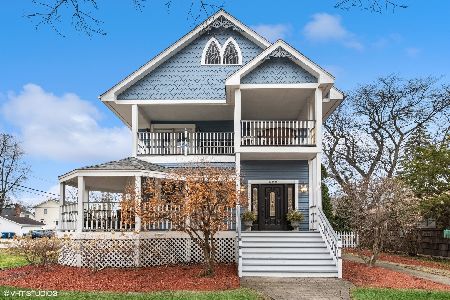435 Sunnyside Avenue, Elmhurst, Illinois 60126
$675,000
|
Sold
|
|
| Status: | Closed |
| Sqft: | 2,523 |
| Cost/Sqft: | $273 |
| Beds: | 4 |
| Baths: | 4 |
| Year Built: | 1997 |
| Property Taxes: | $13,801 |
| Days On Market: | 2518 |
| Lot Size: | 0,19 |
Description
Stunning home with an open floor plan designed for daily living & entertaining. The 2-story entry opens to the formal living & dining rooms. The kitchen features ss appliances, pantry, double oven, down draft exhaust on cooktop, granite counters & breakfast rm. The warm & welcoming family rm has soaring ceilings, wood-burning fireplace, fabulous chandelier & generous windows. The office, laundry & powder rooms complete the main level featuring new hrdw floors. Enjoy four generous sized bedrms w/new carpet & two baths upstairs. The inviting master suite has a jetted tub, separate shower, double sink vanity w/Carrera marble & a walk-in closet. The finished lower level features a bar with a recreation, game & bonus rooms, a workout area & powder room. Spectacular outdoor living space includes a large deck, secret garden, & fenced yard. Walk to the Prairie Path, Spring Rd businesses, Lincoln & York. No detail has been overlooked!
Property Specifics
| Single Family | |
| — | |
| Traditional | |
| 1997 | |
| Full | |
| — | |
| No | |
| 0.19 |
| Du Page | |
| — | |
| 0 / Not Applicable | |
| None | |
| Lake Michigan | |
| Public Sewer | |
| 10291725 | |
| 0611111002 |
Nearby Schools
| NAME: | DISTRICT: | DISTANCE: | |
|---|---|---|---|
|
Grade School
Lincoln Elementary School |
205 | — | |
|
Middle School
Bryan Middle School |
205 | Not in DB | |
|
High School
York Community High School |
205 | Not in DB | |
Property History
| DATE: | EVENT: | PRICE: | SOURCE: |
|---|---|---|---|
| 23 May, 2019 | Sold | $675,000 | MRED MLS |
| 28 Mar, 2019 | Under contract | $689,900 | MRED MLS |
| 27 Feb, 2019 | Listed for sale | $689,900 | MRED MLS |
Room Specifics
Total Bedrooms: 4
Bedrooms Above Ground: 4
Bedrooms Below Ground: 0
Dimensions: —
Floor Type: Carpet
Dimensions: —
Floor Type: Carpet
Dimensions: —
Floor Type: Carpet
Full Bathrooms: 4
Bathroom Amenities: Whirlpool,Separate Shower,Double Sink
Bathroom in Basement: 1
Rooms: Breakfast Room,Office,Recreation Room,Game Room,Exercise Room,Bonus Room
Basement Description: Finished
Other Specifics
| 2 | |
| — | |
| Concrete | |
| Deck | |
| Fenced Yard | |
| 63 X 140 | |
| — | |
| Full | |
| Vaulted/Cathedral Ceilings, Skylight(s), Bar-Dry, Hardwood Floors, Wood Laminate Floors, First Floor Laundry | |
| Double Oven, Microwave, Dishwasher, Refrigerator, Bar Fridge, Washer, Dryer, Disposal, Stainless Steel Appliance(s), Cooktop | |
| Not in DB | |
| Sidewalks, Street Lights, Street Paved | |
| — | |
| — | |
| Wood Burning |
Tax History
| Year | Property Taxes |
|---|---|
| 2019 | $13,801 |
Contact Agent
Nearby Similar Homes
Nearby Sold Comparables
Contact Agent
Listing Provided By
L.W. Reedy Real Estate




