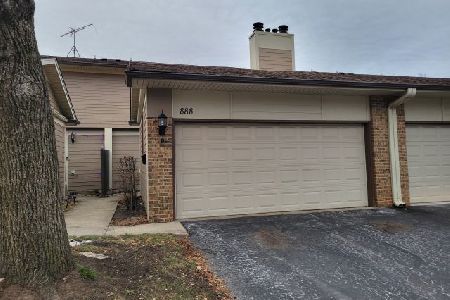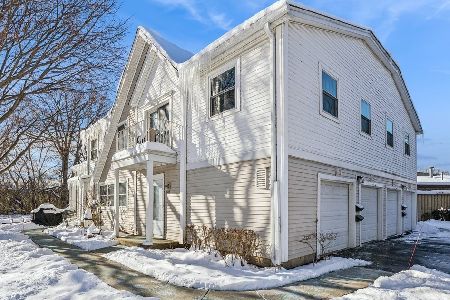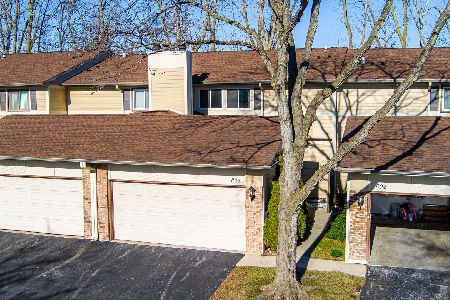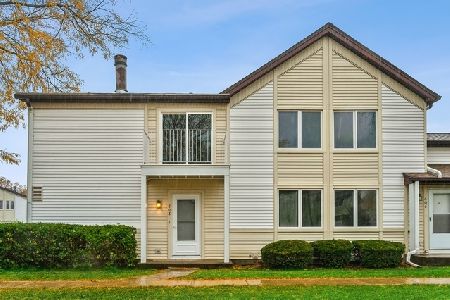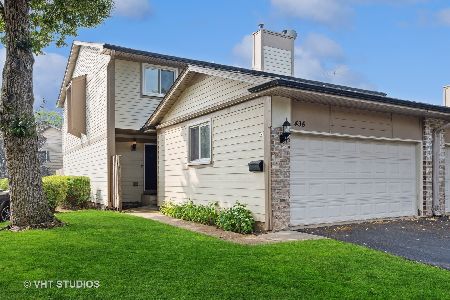435 Swan Court, Deerfield, Illinois 60015
$367,500
|
Sold
|
|
| Status: | Closed |
| Sqft: | 2,800 |
| Cost/Sqft: | $136 |
| Beds: | 4 |
| Baths: | 3 |
| Year Built: | 1979 |
| Property Taxes: | $6,768 |
| Days On Market: | 2526 |
| Lot Size: | 0,00 |
Description
Gutted and rehabbed 4 BR 2 1/2 bath townhouse. Stevenson High School. End Unit with tons of light. All new windows and doors. Brand new high-end appliances and hardwood throughout. Granite counter tops in baths + kitchen w/ breakfast bar. Custom designed 2 1/2 bath and kitchen. 4 BR upstairs. MB walk in closet and oversized spa shower. Mirrored closet doors. Full finished huge basement with separate room w/ full-sized washer/dryer. Finished office first floor. Tons of storage throughout home. Park West Complex with pool, tennis courts, park, playground, party room. 2 car garage and 2 guest spaces on driveway + 3 complex guest parking adjacent to townhouse. Brand new furnace, hot water heater + water softener
Property Specifics
| Condos/Townhomes | |
| 2 | |
| — | |
| 1979 | |
| Full | |
| — | |
| No | |
| — |
| Lake | |
| Park West | |
| 304 / Monthly | |
| Parking,Insurance,Clubhouse,Exercise Facilities,Pool,Exterior Maintenance,Lawn Care,Scavenger,Snow Removal | |
| Public | |
| Public Sewer | |
| 10270146 | |
| 15342005690000 |
Nearby Schools
| NAME: | DISTRICT: | DISTANCE: | |
|---|---|---|---|
|
Grade School
Earl Pritchett School |
102 | — | |
|
Middle School
Aptakisic Junior High School |
102 | Not in DB | |
|
High School
Adlai E Stevenson High School |
125 | Not in DB | |
Property History
| DATE: | EVENT: | PRICE: | SOURCE: |
|---|---|---|---|
| 29 May, 2019 | Sold | $367,500 | MRED MLS |
| 19 Apr, 2019 | Under contract | $380,000 | MRED MLS |
| 11 Feb, 2019 | Listed for sale | $380,000 | MRED MLS |
| 20 Sep, 2023 | Sold | $415,000 | MRED MLS |
| 14 Aug, 2023 | Under contract | $424,500 | MRED MLS |
| 8 Aug, 2023 | Listed for sale | $424,500 | MRED MLS |
Room Specifics
Total Bedrooms: 4
Bedrooms Above Ground: 4
Bedrooms Below Ground: 0
Dimensions: —
Floor Type: Hardwood
Dimensions: —
Floor Type: Hardwood
Dimensions: —
Floor Type: Hardwood
Full Bathrooms: 3
Bathroom Amenities: —
Bathroom in Basement: 0
Rooms: Office
Basement Description: Finished
Other Specifics
| 2 | |
| Concrete Perimeter | |
| Asphalt | |
| Patio, Outdoor Grill | |
| — | |
| COMMON | |
| — | |
| Full | |
| Hardwood Floors | |
| Range, Microwave, Dishwasher, Refrigerator, Freezer, Washer, Dryer, Disposal | |
| Not in DB | |
| — | |
| — | |
| Exercise Room, Park, Party Room, Pool, Tennis Court(s) | |
| — |
Tax History
| Year | Property Taxes |
|---|---|
| 2019 | $6,768 |
| 2023 | $9,373 |
Contact Agent
Nearby Similar Homes
Nearby Sold Comparables
Contact Agent
Listing Provided By
Circle One Realty

