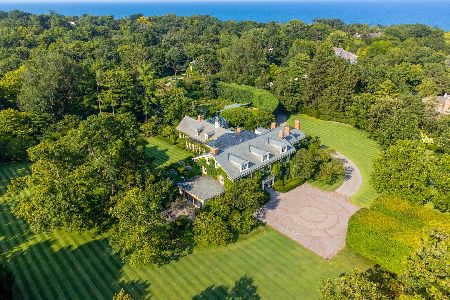435 Thorne Lane, Lake Forest, Illinois 60045
$3,900,000
|
Sold
|
|
| Status: | Closed |
| Sqft: | 8,078 |
| Cost/Sqft: | $483 |
| Beds: | 5 |
| Baths: | 8 |
| Year Built: | 2009 |
| Property Taxes: | $55,158 |
| Days On Market: | 1814 |
| Lot Size: | 1,28 |
Description
Moved to EXEMPT listing status. Retreat to your own private home with resort style amenities at an incredible value! Unsurpassed luxury defines this gorgeous home located on a quiet cul-de-sac in east Lake Forest. Built in 2009, with 12,000 SF of finished space, this spectacular estate includes 20 rooms, 6 bedrooms, 7.1 baths, a coach house/in-law suite, indoor sport court, along with SMART HOME technology, geothermal HVAC system, 2 home offices, 6 car heated garage, swimming pool and spa! As you enter the dramatic foyer with a custom floating staircase and designer lighting, you can experience the open concept of this wonderful plan. The chef's kitchen, straight out of Architectural Digest, offers a huge island and counter space with ebony custom cabinetry, maple interiors, high-end appliances and a breakfast area that opens to an outdoor terrace. The family room is open to the kitchen and has wonderful views of the pool, spa and multiple stone terraces. Adjacent to the family room is a heated screened porch, which features operable screens and an outdoor fireplace. The dining room opens to the living room which flows into the dramatic bar and office. Enjoy panoramic views from the cozy sun room with fireplace open to the living room! Additional features include a driveway with radiant heat, an elevator, theater room, huge wine cellar, and sauna! The guest apartment/in-law suite includes a bedroom, bathroom, full kitchen, great room & laundry room. Custom stone bathrooms, radiant heat floors, 1st floor & 2nd floor laundry rooms, elegant lighting, hardwood & stone floors, 4 fireplaces, vaulted ceilings, custom built-in bookcases, cabinetry & architectural details throughout. Perfectly situated 1 block from Lake Michigan, this home blends beautifully with its surroundings and offers the best of everything. Absolute Perfection!
Property Specifics
| Single Family | |
| — | |
| — | |
| 2009 | |
| Full | |
| — | |
| No | |
| 1.28 |
| Lake | |
| — | |
| — / Not Applicable | |
| None | |
| Lake Michigan | |
| Public Sewer | |
| 10989669 | |
| 12341010230000 |
Nearby Schools
| NAME: | DISTRICT: | DISTANCE: | |
|---|---|---|---|
|
Grade School
Sheridan Elementary School |
67 | — | |
|
Middle School
Deer Path Middle School |
67 | Not in DB | |
|
High School
Lake Forest High School |
115 | Not in DB | |
Property History
| DATE: | EVENT: | PRICE: | SOURCE: |
|---|---|---|---|
| 6 Jan, 2022 | Sold | $3,900,000 | MRED MLS |
| 3 Sep, 2021 | Under contract | $3,900,000 | MRED MLS |
| 8 Feb, 2021 | Listed for sale | $3,900,000 | MRED MLS |
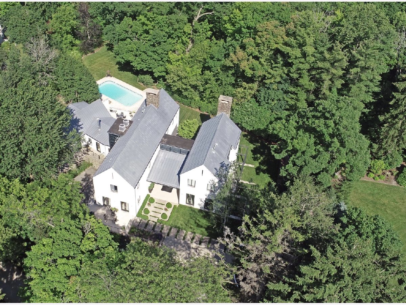
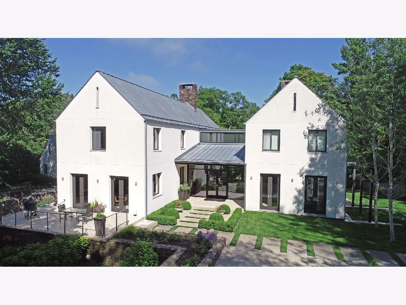
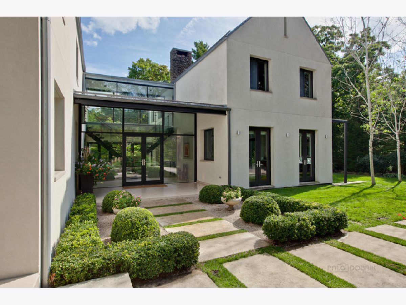
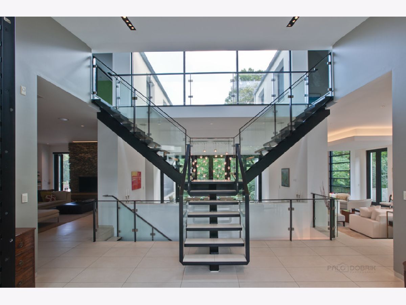
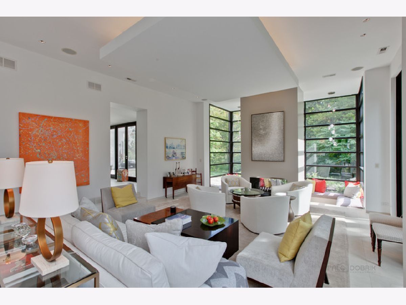
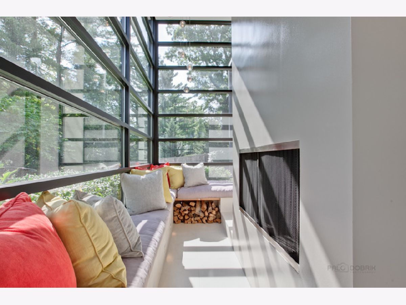
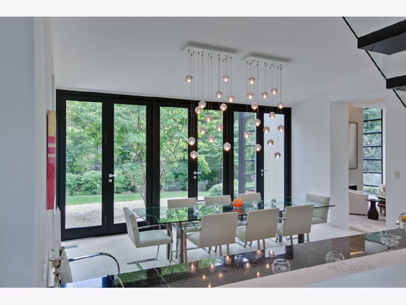
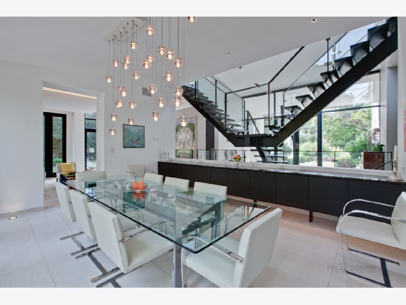

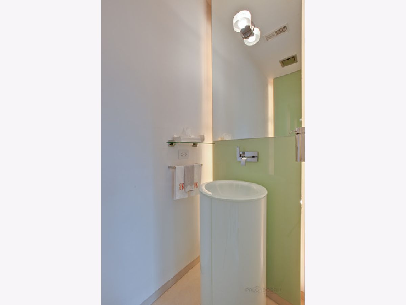
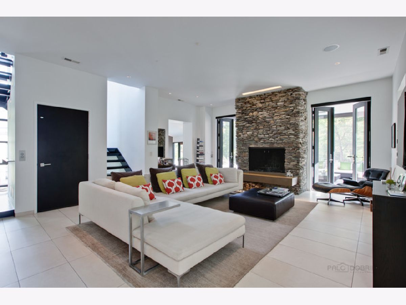
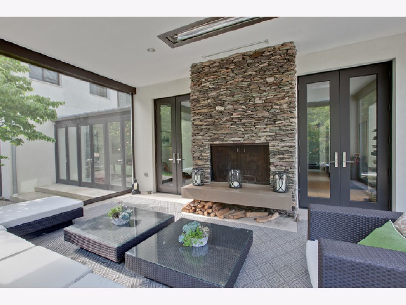
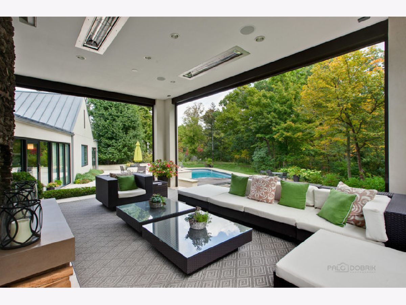


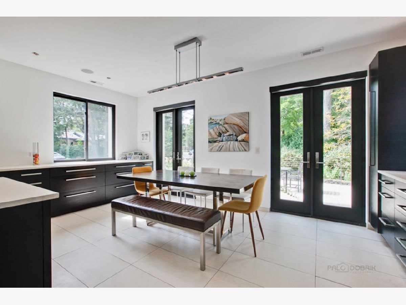
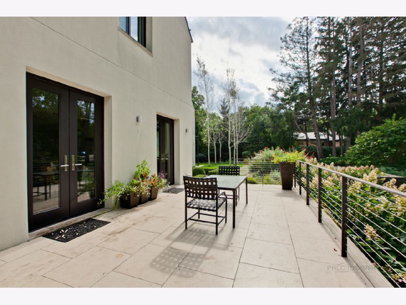

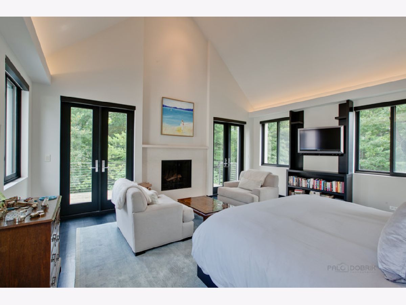

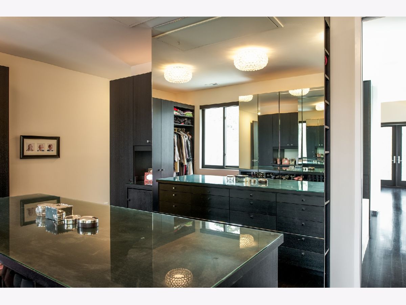

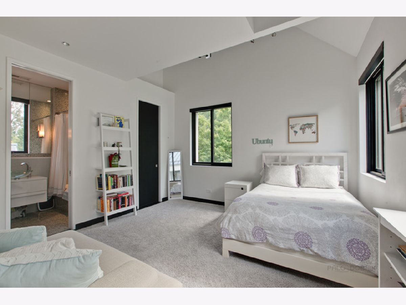




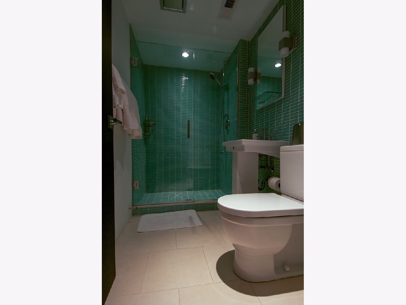
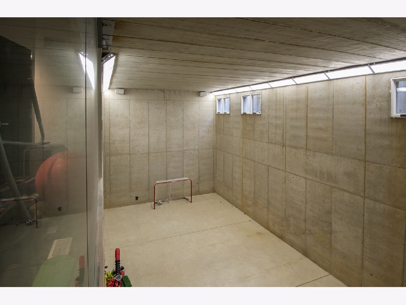

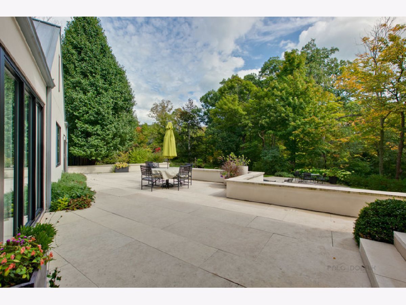

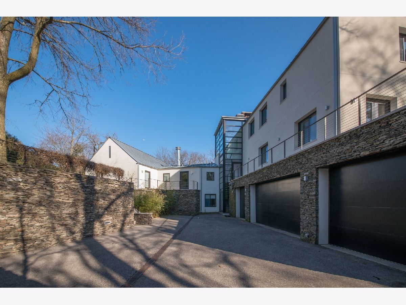
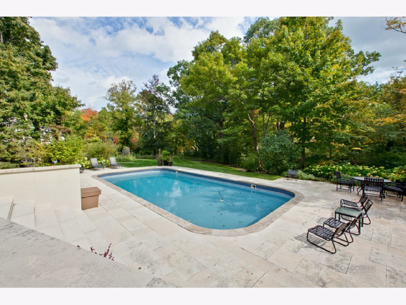
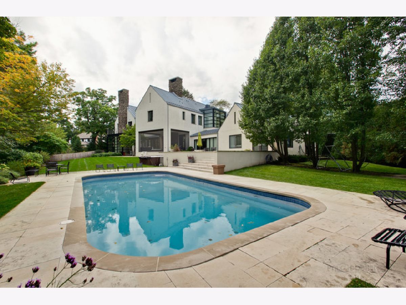
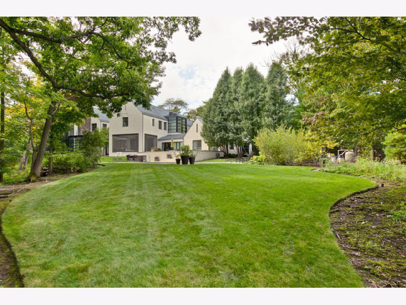
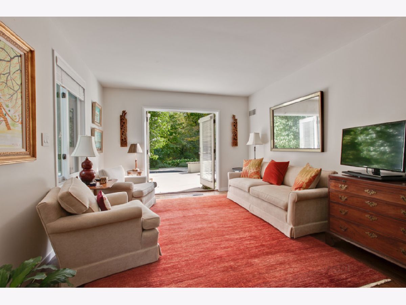
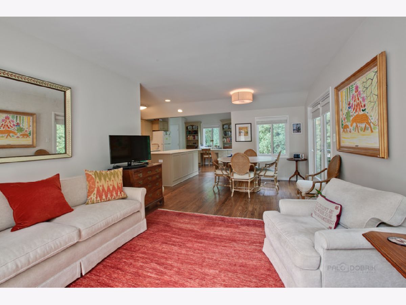


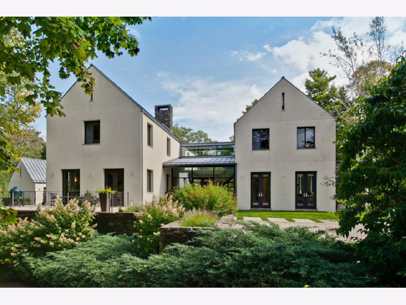
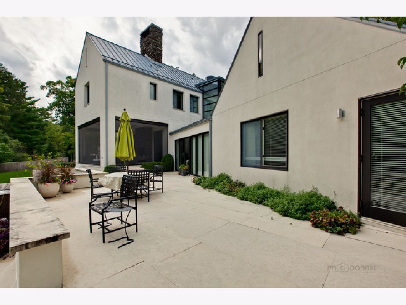
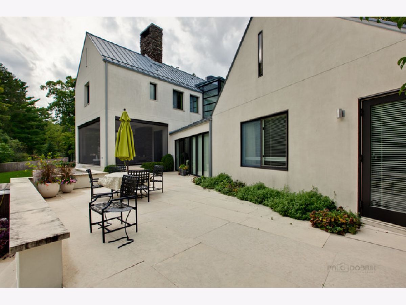
Room Specifics
Total Bedrooms: 6
Bedrooms Above Ground: 5
Bedrooms Below Ground: 1
Dimensions: —
Floor Type: Hardwood
Dimensions: —
Floor Type: Hardwood
Dimensions: —
Floor Type: Hardwood
Dimensions: —
Floor Type: —
Dimensions: —
Floor Type: —
Full Bathrooms: 8
Bathroom Amenities: Separate Shower,Steam Shower,Double Sink,Soaking Tub
Bathroom in Basement: 1
Rooms: Bedroom 5,Bedroom 6,Exercise Room,Foyer,Media Room,Mud Room,Recreation Room,Heated Sun Room
Basement Description: Finished,Exterior Access
Other Specifics
| 6 | |
| Concrete Perimeter | |
| Asphalt,Heated | |
| Balcony, Porch, Porch Screened, Brick Paver Patio, In Ground Pool | |
| Cul-De-Sac,Landscaped,Mature Trees | |
| 297X112X110X234X95X40X38X1 | |
| — | |
| Full | |
| Sauna/Steam Room, Elevator, First Floor Bedroom, In-Law Arrangement, Second Floor Laundry, First Floor Full Bath | |
| Double Oven, Microwave, Dishwasher, High End Refrigerator, Freezer, Washer, Dryer, Disposal | |
| Not in DB | |
| Pool, Street Paved | |
| — | |
| — | |
| Double Sided, Wood Burning, Gas Log, Gas Starter |
Tax History
| Year | Property Taxes |
|---|---|
| 2022 | $55,158 |
Contact Agent
Nearby Similar Homes
Nearby Sold Comparables
Contact Agent
Listing Provided By
@properties





