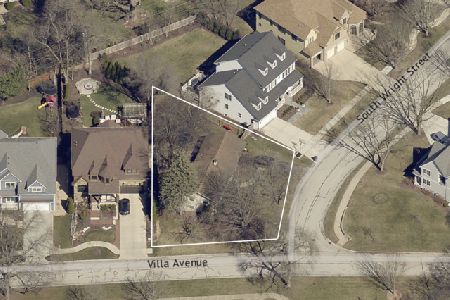435 Villa Avenue, Naperville, Illinois 60540
$970,000
|
Sold
|
|
| Status: | Closed |
| Sqft: | 3,571 |
| Cost/Sqft: | $279 |
| Beds: | 4 |
| Baths: | 5 |
| Year Built: | 2014 |
| Property Taxes: | $22,255 |
| Days On Market: | 2238 |
| Lot Size: | 0,25 |
Description
Superior East Highlands Villa Avenue Location! Beautiful Luxury anchors Oversized Lot across from quiet Park, Paths, Basketball Court, & one of area's Largest & Gorgeous Landscape! Stroll/Tuk-Tuk Nearby Riverwalk/Downtown! Enjoy morning Coffee on Covered Front Porch, & evening S'mores by Custom Pit! Extensive Upgrades include Beautiful Walnut-Stained Hardwood Floors Throughout, Volume Ceilings, Crafted Millwork, Pella Windows/Doors, Surround Sound Speakers Everywhere, Custom Closets, Full Finished Look-Out Basement w/5th Bedroom Room, Bath, Media Room w/Proj. Screen! Convenient 2nd Floor Laundry Room, 4.1 baths, THREE Car Garage, Fenced Yard & More! Kitchen boasts Brakur Custom Cabinetry in White, Extra Large Island w/Breakfast Seating, High End Appliances for your culinary pleasure, Spectacular NEW QUARTZ Countertops, Gorgeous NEW Subway Backsplash, well appointed Entertainment Nook. Enjoy Daily Dining in Sun/FL Room! Large Bedrooms w/Ensuite Baths. Kennedy Jr/NCHS! Stunning-Winner!
Property Specifics
| Single Family | |
| — | |
| — | |
| 2014 | |
| Full | |
| — | |
| No | |
| 0.25 |
| Du Page | |
| East Highlands | |
| — / Not Applicable | |
| None | |
| Lake Michigan,Public | |
| Public Sewer, Sewer-Storm | |
| 10590791 | |
| 0819305027 |
Nearby Schools
| NAME: | DISTRICT: | DISTANCE: | |
|---|---|---|---|
|
Grade School
Highlands Elementary School |
203 | — | |
|
Middle School
Kennedy Junior High School |
203 | Not in DB | |
|
High School
Naperville Central High School |
203 | Not in DB | |
Property History
| DATE: | EVENT: | PRICE: | SOURCE: |
|---|---|---|---|
| 26 Mar, 2020 | Sold | $970,000 | MRED MLS |
| 20 Jan, 2020 | Under contract | $998,000 | MRED MLS |
| — | Last price change | $1,050,000 | MRED MLS |
| 11 Dec, 2019 | Listed for sale | $1,050,000 | MRED MLS |
Room Specifics
Total Bedrooms: 5
Bedrooms Above Ground: 4
Bedrooms Below Ground: 1
Dimensions: —
Floor Type: Hardwood
Dimensions: —
Floor Type: Hardwood
Dimensions: —
Floor Type: Hardwood
Dimensions: —
Floor Type: —
Full Bathrooms: 5
Bathroom Amenities: Separate Shower,Double Sink,Double Shower
Bathroom in Basement: 1
Rooms: Sun Room,Bedroom 5,Recreation Room,Media Room
Basement Description: Finished
Other Specifics
| 3 | |
| Concrete Perimeter | |
| Concrete | |
| Deck, Patio, Porch, Hot Tub, Brick Paver Patio, Fire Pit | |
| Fenced Yard,Landscaped,Park Adjacent,Mature Trees | |
| 63X173X20X55X153 | |
| — | |
| Full | |
| Vaulted/Cathedral Ceilings, Skylight(s), Hardwood Floors, Second Floor Laundry, Walk-In Closet(s) | |
| Double Oven, Range, Microwave, Dishwasher, High End Refrigerator, Bar Fridge, Disposal, Stainless Steel Appliance(s), Wine Refrigerator, Built-In Oven, Range Hood | |
| Not in DB | |
| Park, Curbs, Sidewalks, Street Paved | |
| — | |
| — | |
| Electric, Gas Log |
Tax History
| Year | Property Taxes |
|---|---|
| 2020 | $22,255 |
Contact Agent
Nearby Similar Homes
Nearby Sold Comparables
Contact Agent
Listing Provided By
john greene, Realtor












