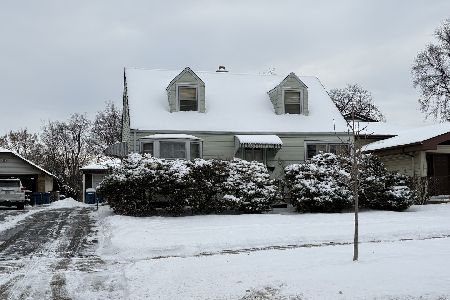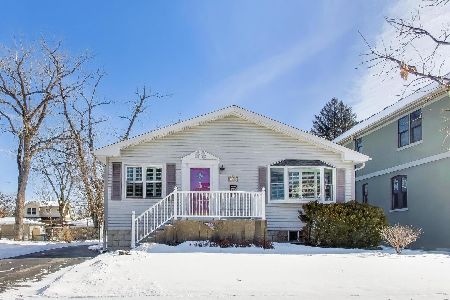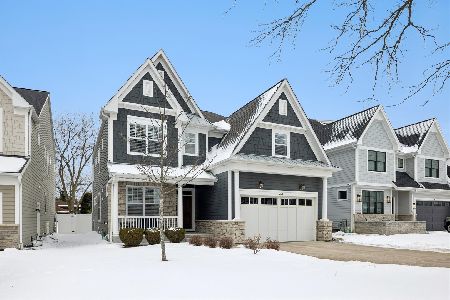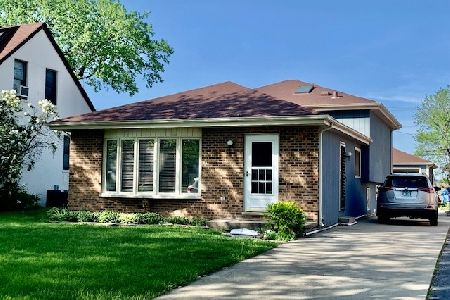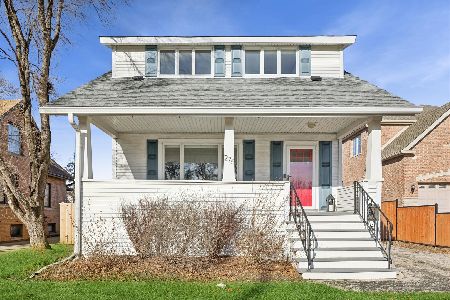435 Walnut Street, Elmhurst, Illinois 60126
$1,187,853
|
Sold
|
|
| Status: | Closed |
| Sqft: | 3,339 |
| Cost/Sqft: | $344 |
| Beds: | 4 |
| Baths: | 4 |
| Year Built: | 2022 |
| Property Taxes: | $0 |
| Days On Market: | 1589 |
| Lot Size: | 0,00 |
Description
Set for delivery end of Spring 2022, this new luxury home being built by a well respected, long-time Elmhurst builder working alongside an interior designer set to help pick out all of your finishes & fixtures. Offering 5,000 sf of finished living space with its fully finished basement - bedroom, full bath, rec room, & custom bar with island. 10 ft first floor ceilings welcome you to this impressive home with HWF's & extensive trim & ceiling detail throughout, 5 beds, 4.5 baths, a 3 car garage, custom kitchen w/ huge island, high-end SS appliances (Wolf & Sub-Zero) & eating area open to family room w/ fireplace, master suite w/ spa bath, designer plumbing/lighting fixtures, surround sound + more! All this within walking distance to Berens Park, Emerson Elementary, the Metra station and Elmhurst's City Centre. Rare chance to customize everything if you act now!
Property Specifics
| Single Family | |
| — | |
| — | |
| 2022 | |
| — | |
| — | |
| No | |
| — |
| Du Page | |
| Emery Manor | |
| 0 / Not Applicable | |
| — | |
| — | |
| — | |
| 11236199 | |
| 0335307009 |
Nearby Schools
| NAME: | DISTRICT: | DISTANCE: | |
|---|---|---|---|
|
Grade School
Emerson Elementary School |
205 | — | |
|
Middle School
Churchville Middle School |
205 | Not in DB | |
|
High School
York Community High School |
205 | Not in DB | |
Property History
| DATE: | EVENT: | PRICE: | SOURCE: |
|---|---|---|---|
| 16 Oct, 2012 | Sold | $145,000 | MRED MLS |
| 27 Sep, 2012 | Under contract | $146,900 | MRED MLS |
| 24 Sep, 2012 | Listed for sale | $146,900 | MRED MLS |
| 2 Feb, 2023 | Sold | $1,187,853 | MRED MLS |
| 13 Jan, 2022 | Under contract | $1,150,000 | MRED MLS |
| 2 Oct, 2021 | Listed for sale | $1,150,000 | MRED MLS |
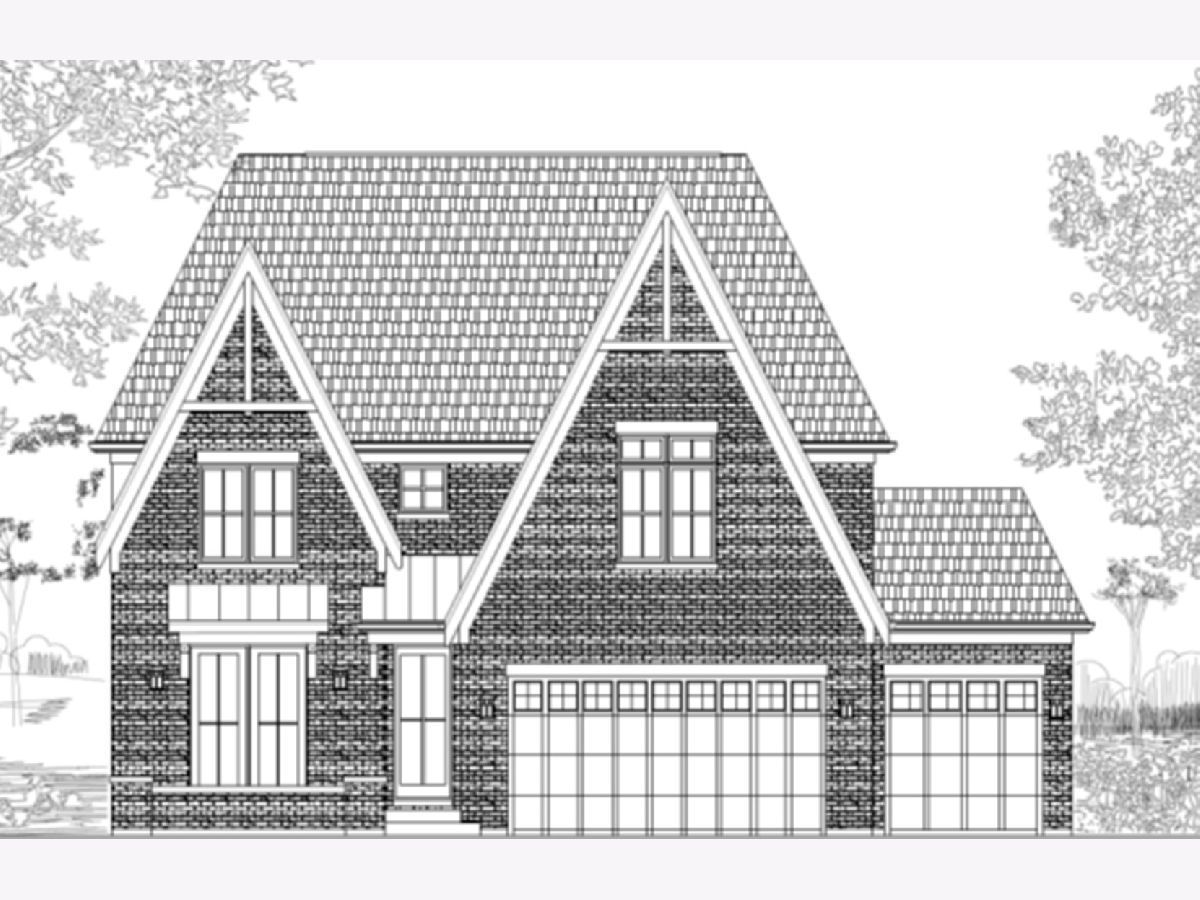
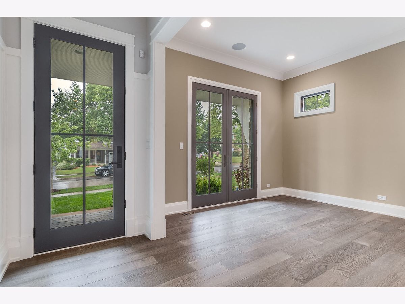
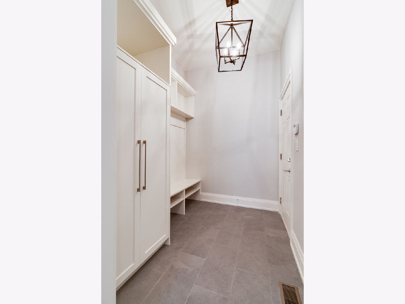
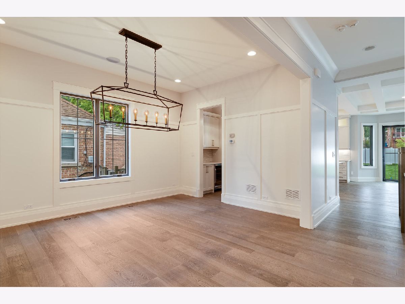
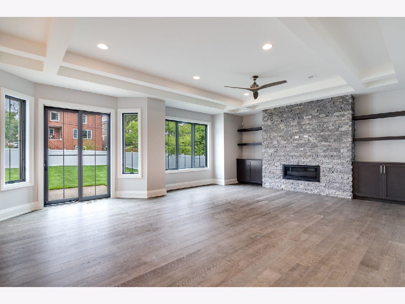
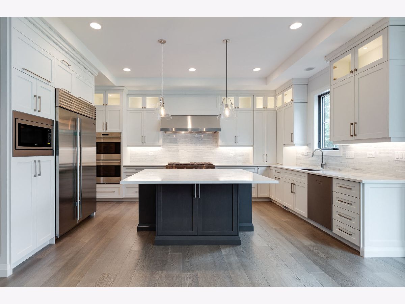
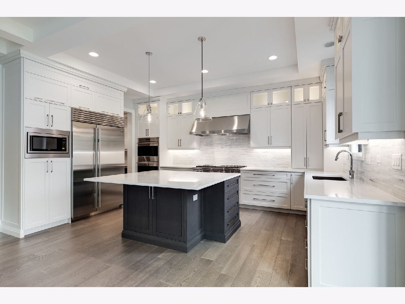
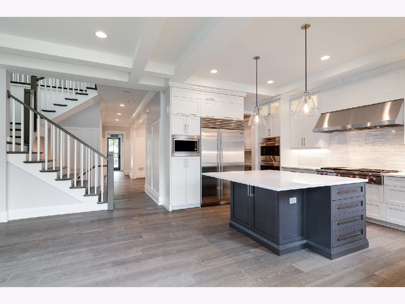
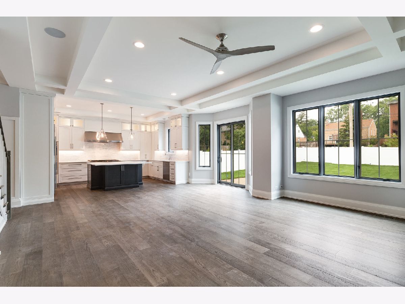
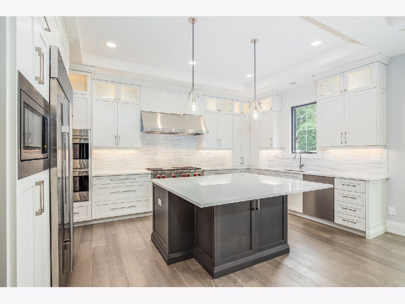
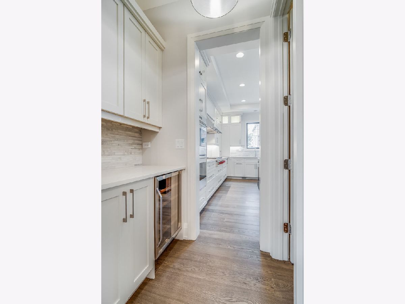
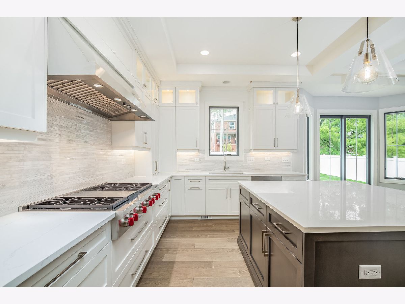
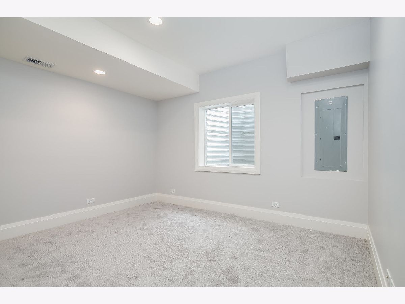
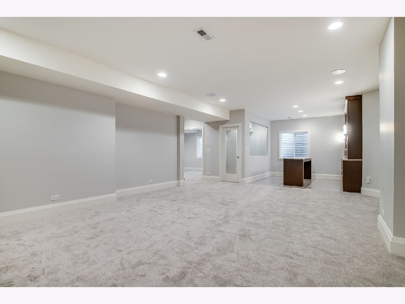
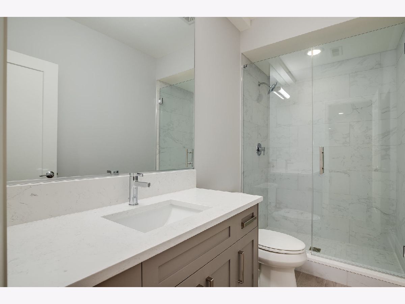
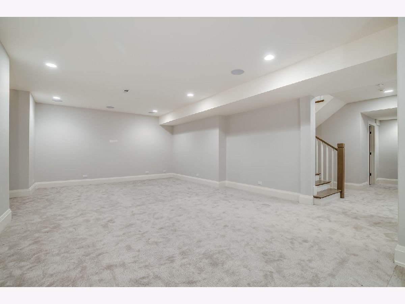
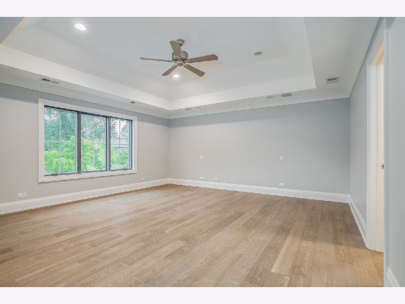
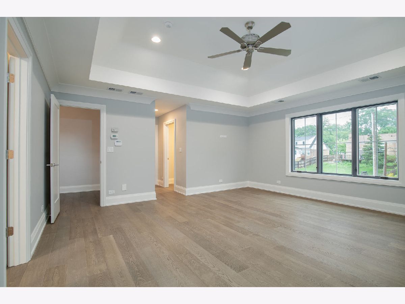
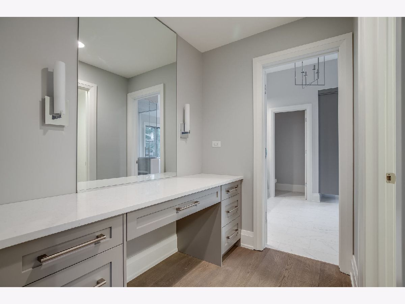
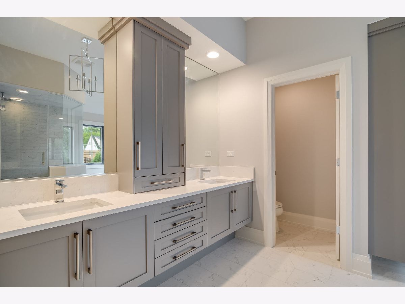
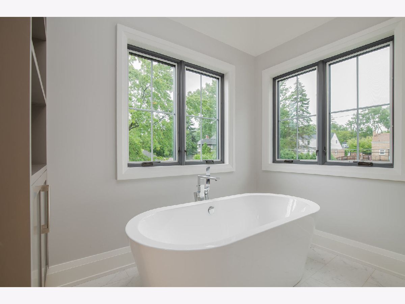
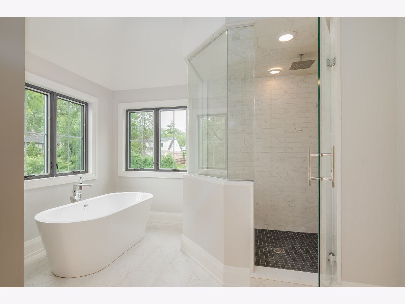
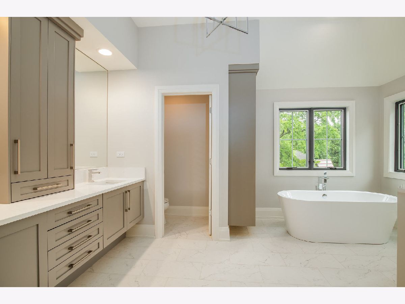
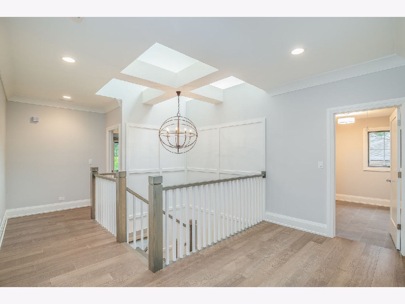
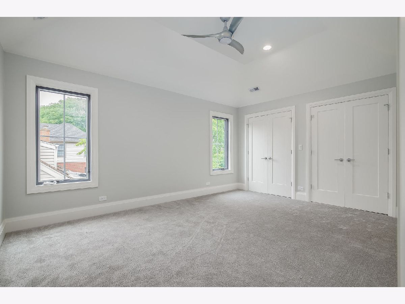
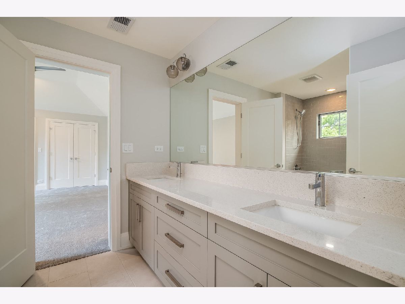
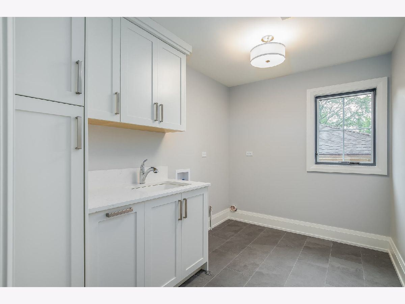
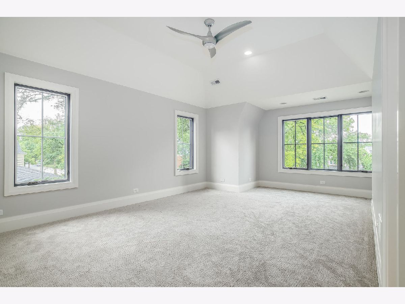
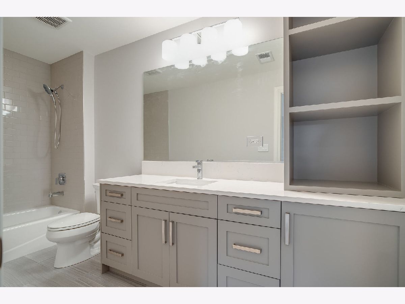
Room Specifics
Total Bedrooms: 4
Bedrooms Above Ground: 4
Bedrooms Below Ground: 0
Dimensions: —
Floor Type: —
Dimensions: —
Floor Type: —
Dimensions: —
Floor Type: —
Full Bathrooms: 4
Bathroom Amenities: Separate Shower,Double Sink,Full Body Spray Shower,Soaking Tub
Bathroom in Basement: 0
Rooms: —
Basement Description: Unfinished,Bathroom Rough-In,Egress Window
Other Specifics
| 3 | |
| — | |
| Concrete | |
| — | |
| — | |
| 60 X 121 | |
| — | |
| — | |
| — | |
| — | |
| Not in DB | |
| — | |
| — | |
| — | |
| — |
Tax History
| Year | Property Taxes |
|---|---|
| 2012 | $4,903 |
Contact Agent
Nearby Similar Homes
Nearby Sold Comparables
Contact Agent
Listing Provided By
Berkshire Hathaway HomeServices Prairie Path REALT

