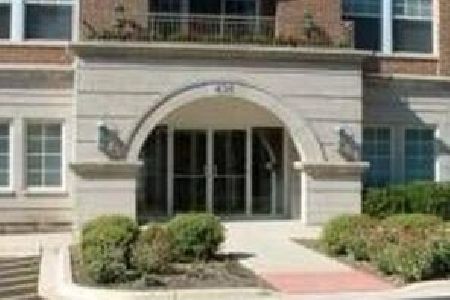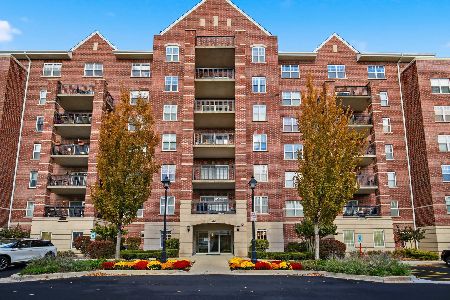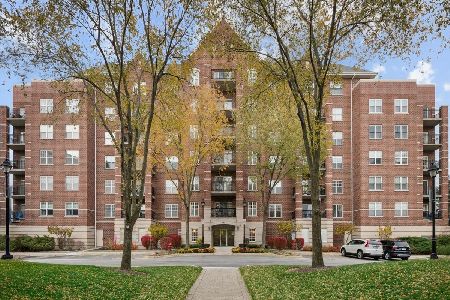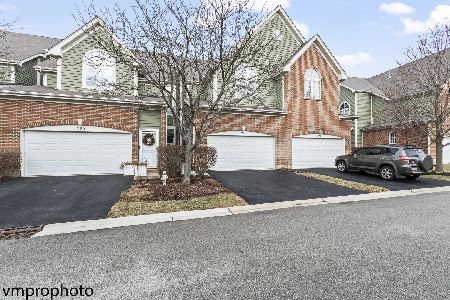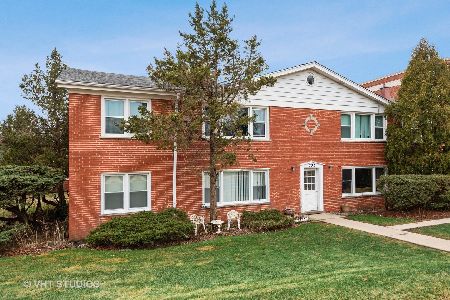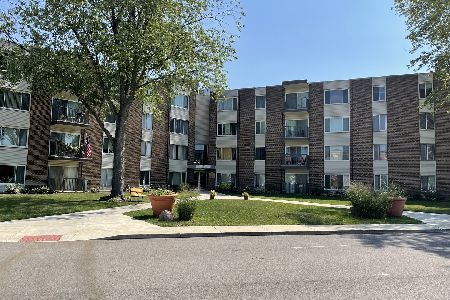435 Wood Street, Palatine, Illinois 60067
$338,000
|
Sold
|
|
| Status: | Closed |
| Sqft: | 1,790 |
| Cost/Sqft: | $196 |
| Beds: | 3 |
| Baths: | 2 |
| Year Built: | 2005 |
| Property Taxes: | $6,618 |
| Days On Market: | 3438 |
| Lot Size: | 0,00 |
Description
Top floor end unit that over looks the preserve in downtown Palatine. Beautiful unit with open floor plan. Kitchen with granite countertops, Stainless Steel Appliances, Eat in Kitchen area w/separate dining area. Master suite w/private bathroom that boasts dual vanity, whirlpool tub & separate shower. 2nd bedroom is oversized and 3rd bedroom can be used as an office or den. Laundry Rm. Extra Storage Space by underground parking spot. Close to Train! 1790 SF of Space- SOLD DURING PROCESSING
Property Specifics
| Condos/Townhomes | |
| 4 | |
| — | |
| 2005 | |
| None | |
| PENTHOUSE | |
| No | |
| — |
| Cook | |
| The Preserve | |
| 469 / Monthly | |
| Heat,Water,Gas,Insurance,Security,Lawn Care,Scavenger,Snow Removal | |
| Lake Michigan | |
| Public Sewer | |
| 09326975 | |
| 02153030561081 |
Property History
| DATE: | EVENT: | PRICE: | SOURCE: |
|---|---|---|---|
| 28 Oct, 2016 | Sold | $338,000 | MRED MLS |
| 26 Aug, 2016 | Under contract | $350,000 | MRED MLS |
| 26 Aug, 2016 | Listed for sale | $350,000 | MRED MLS |
Room Specifics
Total Bedrooms: 3
Bedrooms Above Ground: 3
Bedrooms Below Ground: 0
Dimensions: —
Floor Type: Carpet
Dimensions: —
Floor Type: Carpet
Full Bathrooms: 2
Bathroom Amenities: Whirlpool,Separate Shower,Double Sink
Bathroom in Basement: —
Rooms: No additional rooms
Basement Description: None
Other Specifics
| 1 | |
| — | |
| Asphalt | |
| — | |
| Nature Preserve Adjacent | |
| COMMON | |
| — | |
| Full | |
| Elevator, Hardwood Floors, First Floor Bedroom, First Floor Laundry, Laundry Hook-Up in Unit, Storage | |
| Range, Microwave, Dishwasher, Refrigerator, Washer, Dryer, Disposal | |
| Not in DB | |
| — | |
| — | |
| Bike Room/Bike Trails, Elevator(s), Storage, Party Room | |
| — |
Tax History
| Year | Property Taxes |
|---|---|
| 2016 | $6,618 |
Contact Agent
Nearby Similar Homes
Nearby Sold Comparables
Contact Agent
Listing Provided By
Coldwell Banker Residential

