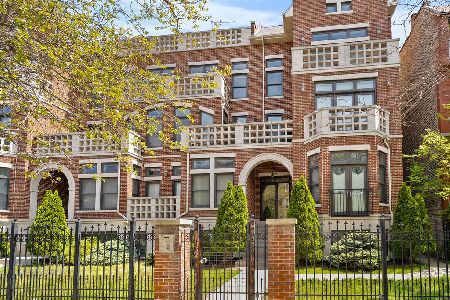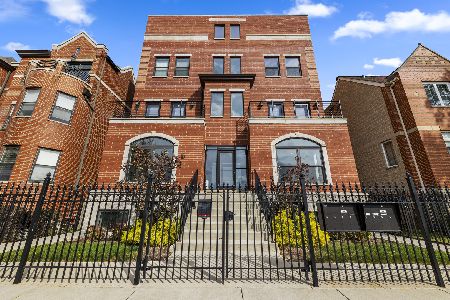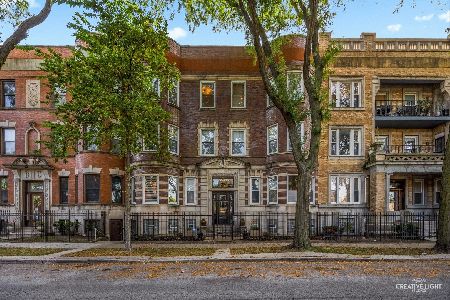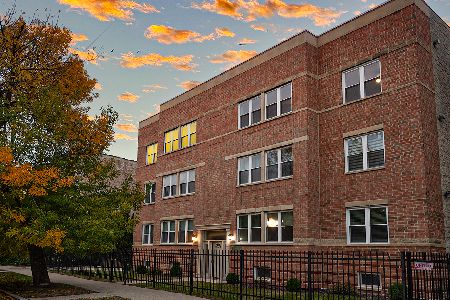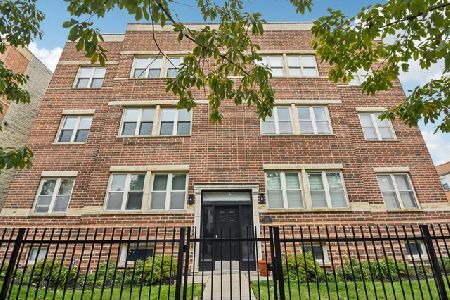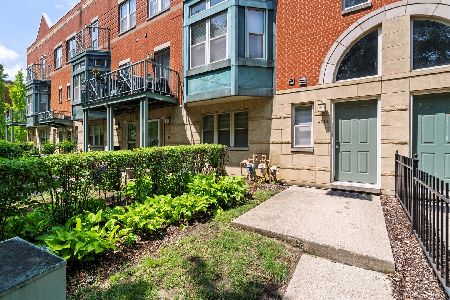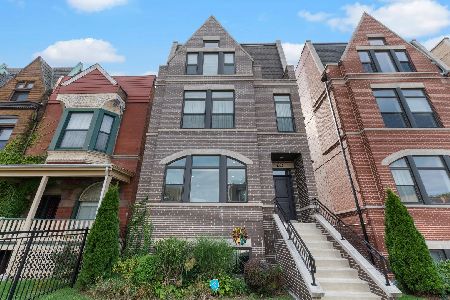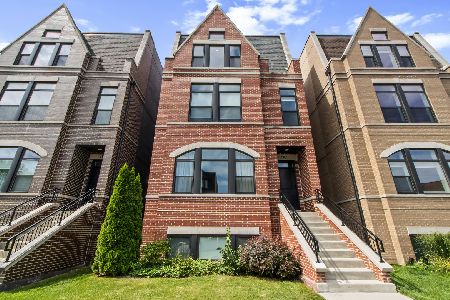4350 Oakenwald Avenue, Kenwood, Chicago, Illinois 60653
$543,000
|
Sold
|
|
| Status: | Closed |
| Sqft: | 3,500 |
| Cost/Sqft: | $158 |
| Beds: | 4 |
| Baths: | 3 |
| Year Built: | 2018 |
| Property Taxes: | $0 |
| Days On Market: | 2338 |
| Lot Size: | 0,00 |
Description
Modern elegance. Contemporary design. Luxurious finishes. Welcome to FusionNINE. This Masterfully Designed 4 Bedroom, 2.1 bath duplex, with 3500 square feet of living space located on historic South Oakenwald Avenue, the closest residential street to the lake. In the Oakland neighborhood, a mile-long strip hugging Chicago's southern lakefront. This home features dramatic tray ceilings, herringbone hardwood floors and custom millwork throughout. The main level features a beautiful living and dining room that leads to the Chef's kitchen with custom 55' cabinets, 9-foot quartz double island [seats 6] stunning glass backsplash, Bosch stainless steel appliances, butlers' pantry and fabulous great room. The master suite features two walk-in closets, spa-like bath with dual vanities, stand-alone tub and separate glass encased shower with body sprayers and touch light mirrors. Pre-wired for security, sound, internet/cable; open cell insulation; garage parking and 2 private outdoor spaces.
Property Specifics
| Condos/Townhomes | |
| 26 | |
| — | |
| 2018 | |
| None | |
| — | |
| No | |
| — |
| Cook | |
| — | |
| 180 / Monthly | |
| Insurance,Exterior Maintenance,Lawn Care,Scavenger,Snow Removal | |
| Public | |
| Public Sewer | |
| 10422737 | |
| 20024000470000 |
Property History
| DATE: | EVENT: | PRICE: | SOURCE: |
|---|---|---|---|
| 16 Aug, 2019 | Sold | $543,000 | MRED MLS |
| 26 Jun, 2019 | Under contract | $553,000 | MRED MLS |
| 19 Jun, 2019 | Listed for sale | $553,000 | MRED MLS |
Room Specifics
Total Bedrooms: 4
Bedrooms Above Ground: 4
Bedrooms Below Ground: 0
Dimensions: —
Floor Type: Hardwood
Dimensions: —
Floor Type: Hardwood
Dimensions: —
Floor Type: Hardwood
Full Bathrooms: 3
Bathroom Amenities: Separate Shower,Double Sink,European Shower
Bathroom in Basement: 0
Rooms: Deck,Eating Area,Gallery,Pantry
Basement Description: None
Other Specifics
| 1 | |
| — | |
| — | |
| — | |
| — | |
| COMMON | |
| — | |
| Full | |
| Hardwood Floors, First Floor Laundry, Storage | |
| — | |
| Not in DB | |
| — | |
| — | |
| — | |
| — |
Tax History
| Year | Property Taxes |
|---|
Contact Agent
Nearby Similar Homes
Nearby Sold Comparables
Contact Agent
Listing Provided By
@properties

