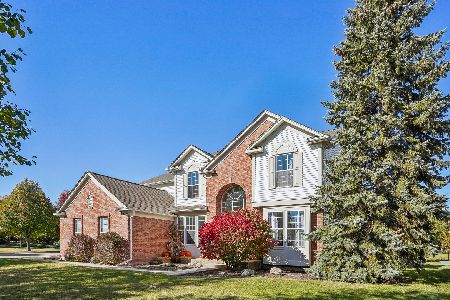4351 Whitehall Lane, Algonquin, Illinois 60102
$329,000
|
Sold
|
|
| Status: | Closed |
| Sqft: | 2,528 |
| Cost/Sqft: | $132 |
| Beds: | 4 |
| Baths: | 3 |
| Year Built: | 2001 |
| Property Taxes: | $8,806 |
| Days On Market: | 3596 |
| Lot Size: | 0,00 |
Description
Manchester Lakes Beauty***$30k+ in upgrades over past 3 years*** Prime Corner lot w/bonus HOA side yard, just steps away from K-12 bus stop, desirable D158 school district! Amazing Sterling model, open floor plan, 2 Story family room with floor to ceiling windows, wood burning fireplace, main floor den. Beautiful, huge kitchen with 42" cherry wood cabinetry, under cabinet lighting, corian counter tops, SS appliances, new back splash and Island lighting. Butlers pantry leads to formal dining room w/gleaming hardwood floors. Large Master Suite, with luxury bath, his and hers dual vanities, whirlpool tub, separate shower, water closet and huge walk in closet. Gorgeous finished basement with large rec room, roughed in for full bath plus crawl space for additional storage. Brick Paver Patio with breathtaking pond views & walking paths, professional landscaping, full fenced yard, 4-season Sunroom, newer roof and BRAND NEW furnace, humidifier, water heater & A/C. Relo Addendums Required.
Property Specifics
| Single Family | |
| — | |
| — | |
| 2001 | |
| Partial | |
| STERLING | |
| No | |
| — |
| Mc Henry | |
| Manchester Lakes Estates | |
| 165 / Quarterly | |
| Insurance | |
| Public | |
| Public Sewer | |
| 09170512 | |
| 1826478008 |
Nearby Schools
| NAME: | DISTRICT: | DISTANCE: | |
|---|---|---|---|
|
Grade School
Mackeben Elementary School |
158 | — | |
|
Middle School
Heineman Middle School |
158 | Not in DB | |
|
High School
Huntley High School |
158 | Not in DB | |
Property History
| DATE: | EVENT: | PRICE: | SOURCE: |
|---|---|---|---|
| 10 Aug, 2012 | Sold | $274,990 | MRED MLS |
| 15 Jun, 2012 | Under contract | $289,900 | MRED MLS |
| — | Last price change | $295,000 | MRED MLS |
| 11 Mar, 2012 | Listed for sale | $299,900 | MRED MLS |
| 26 May, 2016 | Sold | $329,000 | MRED MLS |
| 11 Apr, 2016 | Under contract | $333,990 | MRED MLS |
| 19 Mar, 2016 | Listed for sale | $333,990 | MRED MLS |
Room Specifics
Total Bedrooms: 4
Bedrooms Above Ground: 4
Bedrooms Below Ground: 0
Dimensions: —
Floor Type: Carpet
Dimensions: —
Floor Type: Carpet
Dimensions: —
Floor Type: Carpet
Full Bathrooms: 3
Bathroom Amenities: Whirlpool,Separate Shower,Double Sink
Bathroom in Basement: 0
Rooms: Den,Eating Area,Recreation Room,Heated Sun Room
Basement Description: Finished,Bathroom Rough-In
Other Specifics
| 3 | |
| Concrete Perimeter | |
| Asphalt | |
| Patio, Brick Paver Patio, Storms/Screens | |
| — | |
| 80X120 | |
| — | |
| Full | |
| Vaulted/Cathedral Ceilings, Hardwood Floors, First Floor Laundry | |
| Range, Microwave, Dishwasher, Refrigerator, Disposal | |
| Not in DB | |
| Sidewalks, Street Lights, Street Paved | |
| — | |
| — | |
| Wood Burning, Gas Starter |
Tax History
| Year | Property Taxes |
|---|---|
| 2012 | $7,820 |
| 2016 | $8,806 |
Contact Agent
Nearby Similar Homes
Nearby Sold Comparables
Contact Agent
Listing Provided By
Century 21 New Heritage









