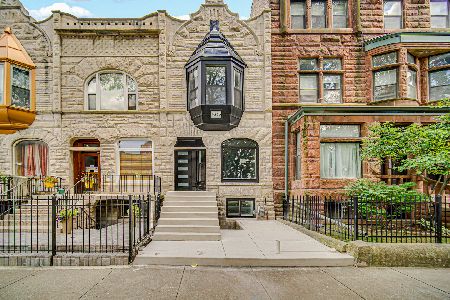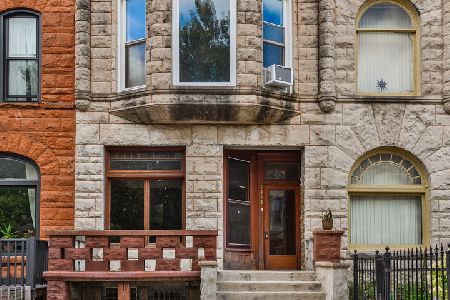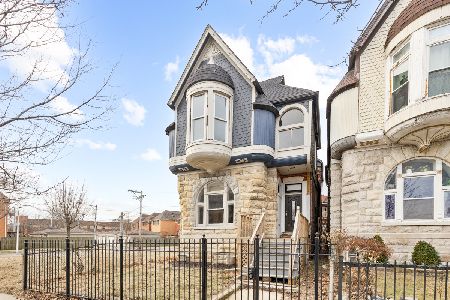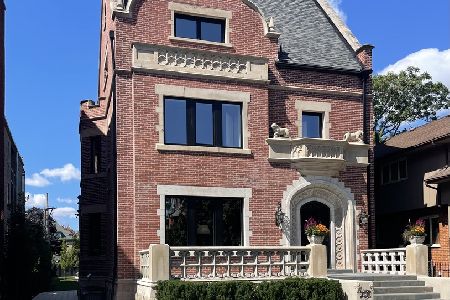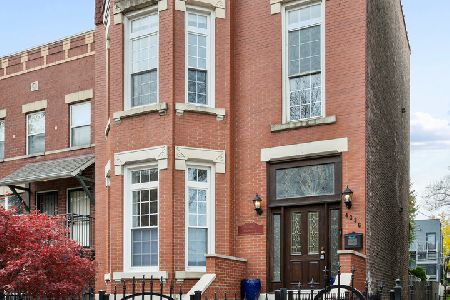4352 Greenwood Avenue, Kenwood, Chicago, Illinois 60653
$595,000
|
Sold
|
|
| Status: | Closed |
| Sqft: | 3,100 |
| Cost/Sqft: | $194 |
| Beds: | 3 |
| Baths: | 4 |
| Year Built: | 2016 |
| Property Taxes: | $0 |
| Days On Market: | 3687 |
| Lot Size: | 0,08 |
Description
SOLD B4 PRINT! - SC Integrity CUSTOM SMART HOME(AV,Lighting,Cameras). 5-Bed, 3.1 Bath w/Elevated 10FT Sun-drenched Basement & Rear Deck overlooking rear yard &/Oversized Gar. Rooftop w/360 Panoramic View! Custom Side Entrance Design w/Foyer & Coffered Dining Rm. Designer Lighting, "Four Seasons Inspired" lighted Trey Ceil. Oversized Chefs Kitchen, w/Bosch Stainless Cooktop, Drawer Micro, Vent Hood, Built in Oven & Fridge. Rare Quartz XL Island w/Upgraded Gray Cabinets, Built-in shelves & XL Storage. Richly appointed Herringbone Marble Bcksplsh. Hotel Inspired, Breathtaking Master Bodyspray Rainshower Spa w/Designer Free Standing Tub, Heated Flrs, Tray lighted Ceil. Custom "California Closets", & Custom Bose Speakers Throughout. 2nd Floor Jack/Jill Bath & Laundry. Lower Level XL Family Room w/Wet Bar & Stunning Elevated seating Theater w/pillars, sconce lighting, curtain backdrop w/5.1 Bose Speakers. Dual Zone 90%+ HVAC. Basement Incl Pre-installed liquid heating coils + MORE!
Property Specifics
| Single Family | |
| — | |
| Traditional | |
| 2016 | |
| Full | |
| SC INTEGRITY | |
| No | |
| 0.08 |
| Cook | |
| — | |
| 0 / Not Applicable | |
| None | |
| Lake Michigan,Public | |
| Public Sewer | |
| 09314701 | |
| 20023030470000 |
Property History
| DATE: | EVENT: | PRICE: | SOURCE: |
|---|---|---|---|
| 12 Aug, 2016 | Sold | $595,000 | MRED MLS |
| 11 May, 2016 | Under contract | $599,900 | MRED MLS |
| 22 Jan, 2016 | Listed for sale | $599,900 | MRED MLS |
Room Specifics
Total Bedrooms: 5
Bedrooms Above Ground: 3
Bedrooms Below Ground: 2
Dimensions: —
Floor Type: Hardwood
Dimensions: —
Floor Type: Hardwood
Dimensions: —
Floor Type: Carpet
Dimensions: —
Floor Type: —
Full Bathrooms: 4
Bathroom Amenities: Separate Shower,Double Sink,Full Body Spray Shower
Bathroom in Basement: 1
Rooms: Recreation Room,Utility Room-Lower Level,Bedroom 5,Storage
Basement Description: Finished
Other Specifics
| 2 | |
| Concrete Perimeter | |
| Asphalt | |
| Deck, Roof Deck, Storms/Screens | |
| Fenced Yard,Landscaped | |
| 25X126 | |
| — | |
| Full | |
| Bar-Wet, Hardwood Floors, Heated Floors, Second Floor Laundry | |
| Range, Microwave, Dishwasher, Refrigerator, High End Refrigerator, Disposal, Stainless Steel Appliance(s) | |
| Not in DB | |
| Sidewalks, Street Lights, Street Paved | |
| — | |
| — | |
| — |
Tax History
| Year | Property Taxes |
|---|
Contact Agent
Nearby Similar Homes
Nearby Sold Comparables
Contact Agent
Listing Provided By
RE/MAX Premier

