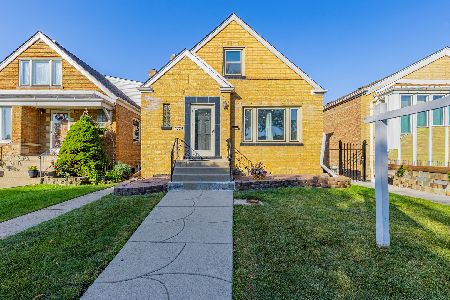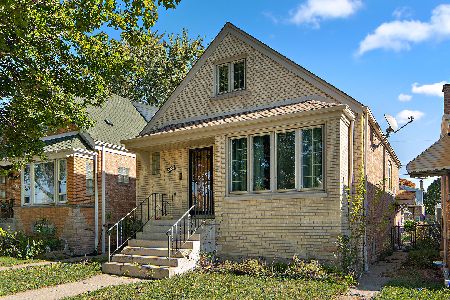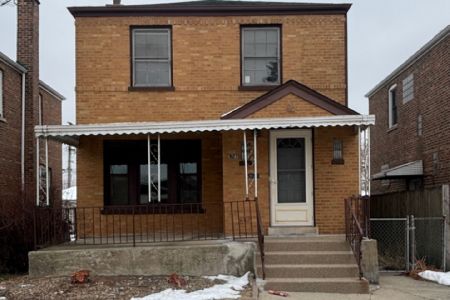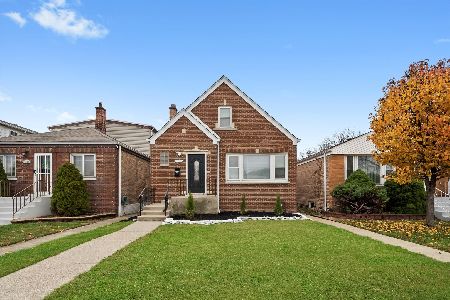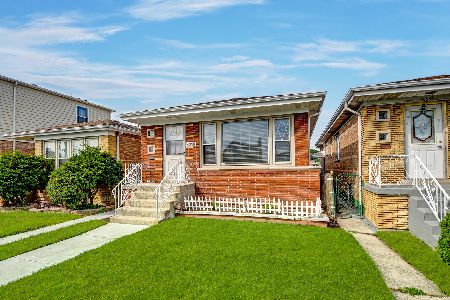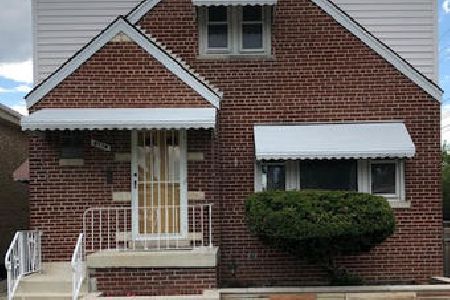4353 Marquette Road, West Lawn, Chicago, Illinois 60629
$365,000
|
Sold
|
|
| Status: | Closed |
| Sqft: | 2,000 |
| Cost/Sqft: | $183 |
| Beds: | 4 |
| Baths: | 2 |
| Year Built: | 1953 |
| Property Taxes: | $3,430 |
| Days On Market: | 505 |
| Lot Size: | 0,11 |
Description
Welcome to this beautifully recently renovated four bedroom, two full bathroom, brick cape cod, in the desired West Lawn comunity of Chicago. This home offers plenty of space with three amazing levels of living space. You will love the freshly painted neutral colors and natural lighting throughout. Luxury vinyl plank flooring on the first and second floors and epoxy in the basement. Perfect size living room, an eat-in kitchen and custom tiled bathroom along with two bedrooms on the main level. Second level offers two huge bedrooms that could also be used as an In-law arrangement. Full finished basement with the second bathroom, open recreation area, and enclosed laundry room. Step outside to the fenced oversized wide lot. This huge lot also comes with an impossible to find concrete side driveway! The driveway is full size and extra long. Leads all the way to the newer 2.5 car garage. As an additional plus next to the garage you'll find private gated parking which allows second entry/exit from the lot. Never have any problems with parking and always plenty of space for entertainment. Walking distance from highly rated Mariano Azuela Elementary School and West Lawn Park. Near stores, restaurants, public transportation, Midway Airport, orange line and Expressways. See this spacious Home Before Its Gone!
Property Specifics
| Single Family | |
| — | |
| — | |
| 1953 | |
| — | |
| CAPE COD | |
| No | |
| 0.11 |
| Cook | |
| — | |
| 0 / Not Applicable | |
| — | |
| — | |
| — | |
| 12160420 | |
| 19224000430000 |
Property History
| DATE: | EVENT: | PRICE: | SOURCE: |
|---|---|---|---|
| 2 May, 2012 | Sold | $110,000 | MRED MLS |
| 23 Mar, 2012 | Under contract | $97,900 | MRED MLS |
| 14 Mar, 2012 | Listed for sale | $97,900 | MRED MLS |
| 22 Nov, 2024 | Sold | $365,000 | MRED MLS |
| 11 Oct, 2024 | Under contract | $365,000 | MRED MLS |
| 10 Sep, 2024 | Listed for sale | $365,000 | MRED MLS |
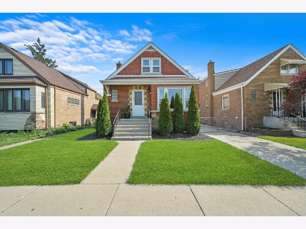
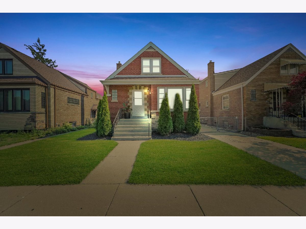
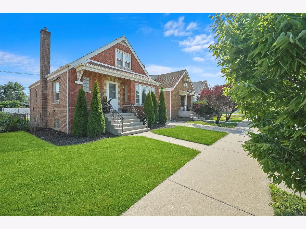
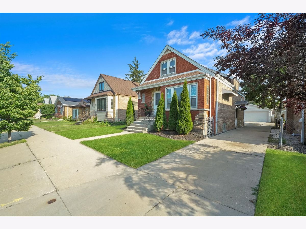
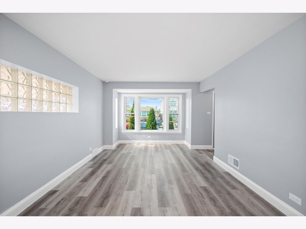
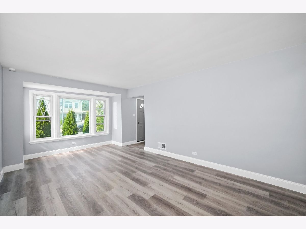
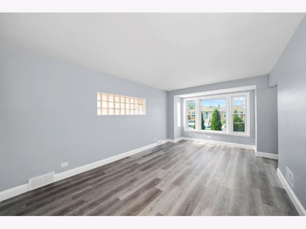
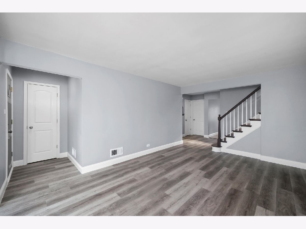
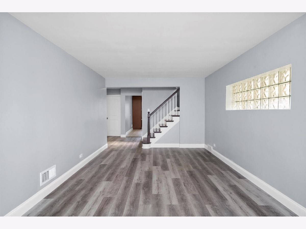
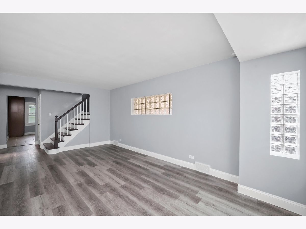
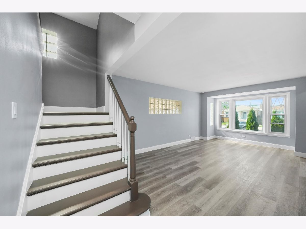
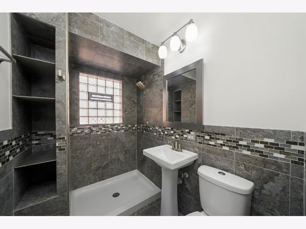
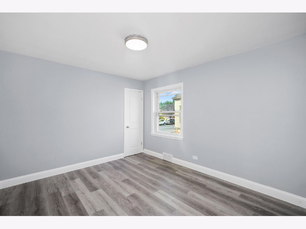
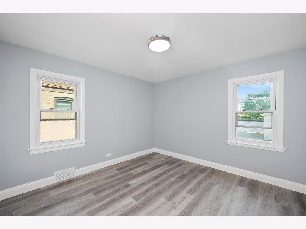
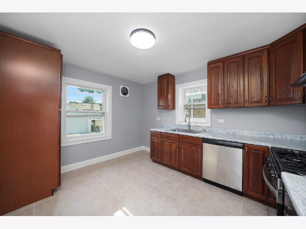
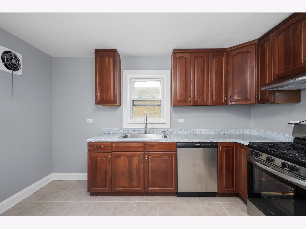
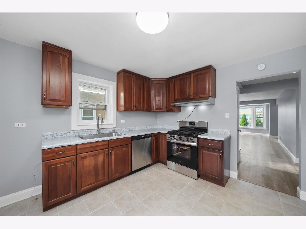
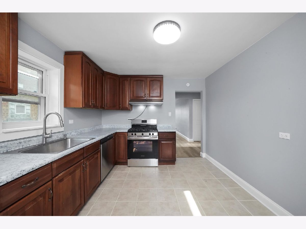
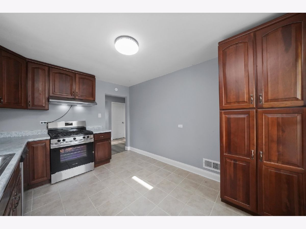
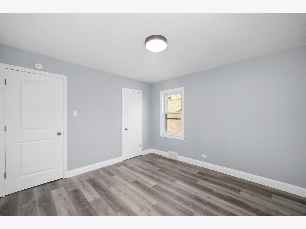
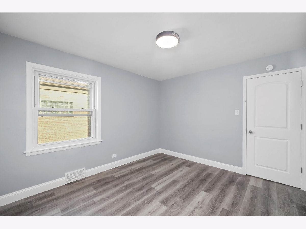
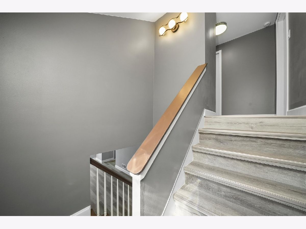
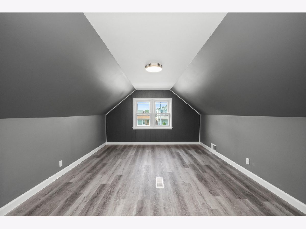
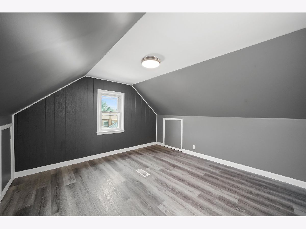
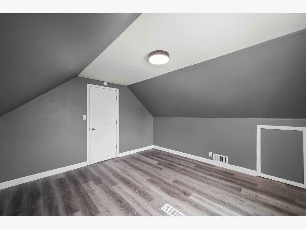
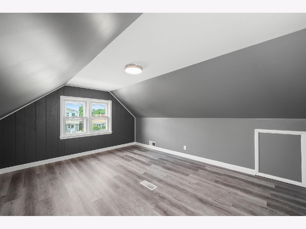
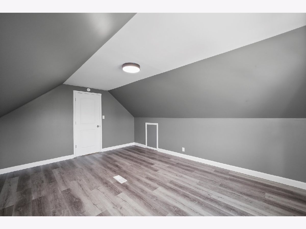
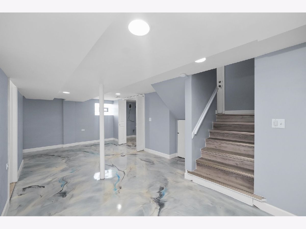
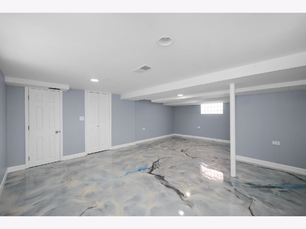
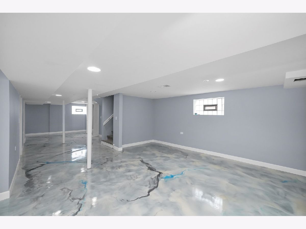
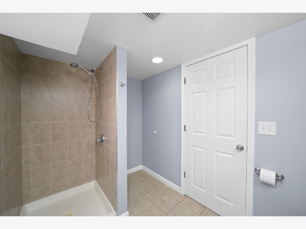
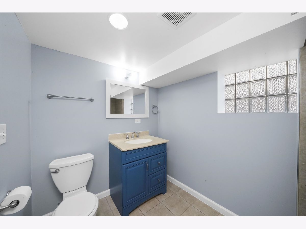
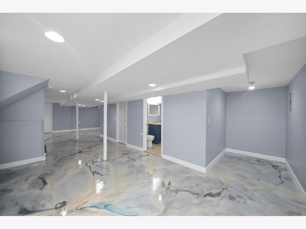
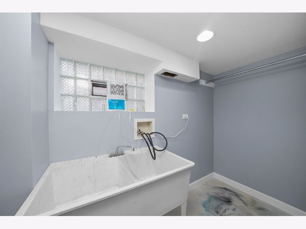
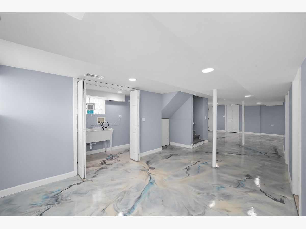
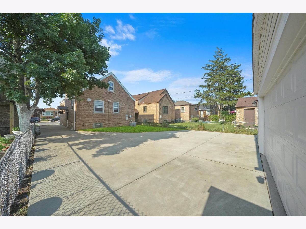
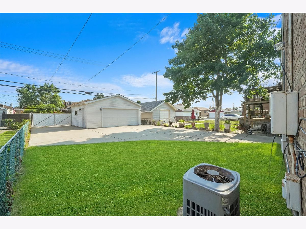
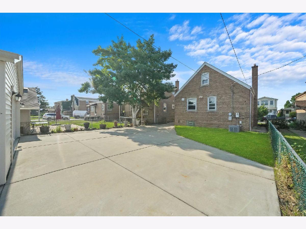
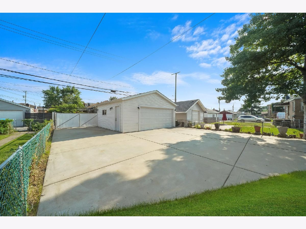
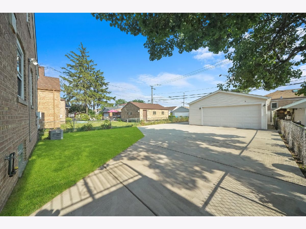
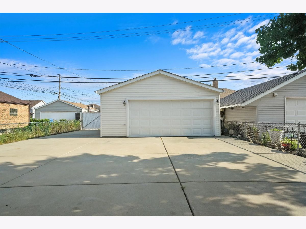
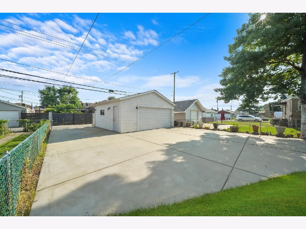
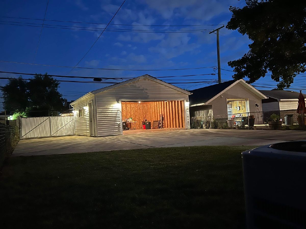
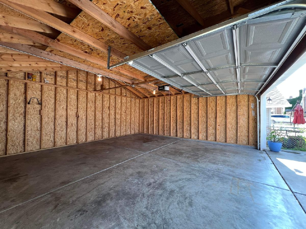
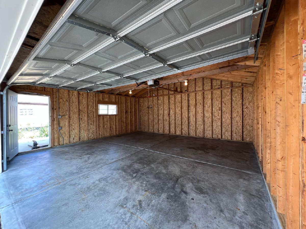
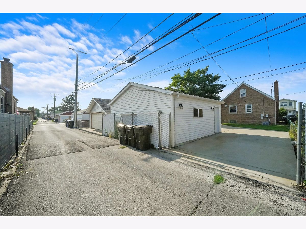
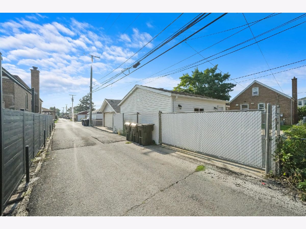
Room Specifics
Total Bedrooms: 4
Bedrooms Above Ground: 4
Bedrooms Below Ground: 0
Dimensions: —
Floor Type: —
Dimensions: —
Floor Type: —
Dimensions: —
Floor Type: —
Full Bathrooms: 2
Bathroom Amenities: Accessible Shower,No Tub
Bathroom in Basement: 0
Rooms: —
Basement Description: Finished
Other Specifics
| 2.5 | |
| — | |
| Concrete,Side Drive | |
| — | |
| — | |
| 37 X 125 | |
| — | |
| — | |
| — | |
| — | |
| Not in DB | |
| — | |
| — | |
| — | |
| — |
Tax History
| Year | Property Taxes |
|---|---|
| 2012 | $2,528 |
| 2024 | $3,430 |
Contact Agent
Nearby Similar Homes
Contact Agent
Listing Provided By
RE/MAX 10

