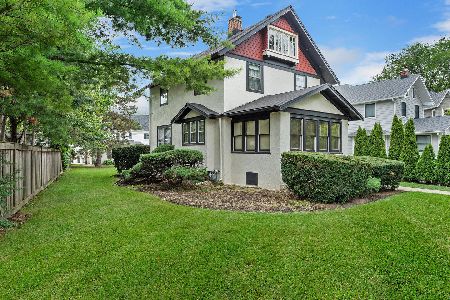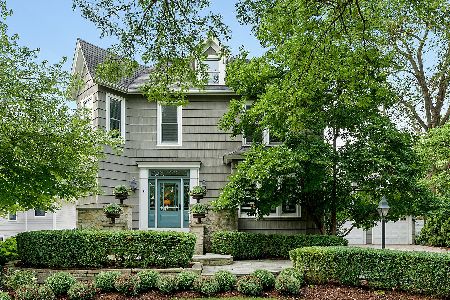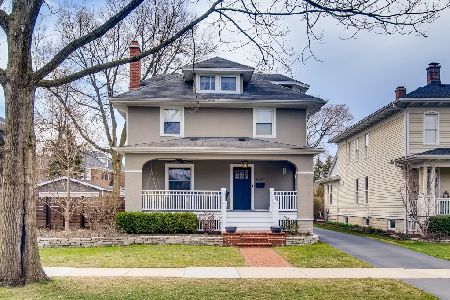4354 Lawn Avenue, Western Springs, Illinois 60558
$1,180,000
|
Sold
|
|
| Status: | Closed |
| Sqft: | 0 |
| Cost/Sqft: | — |
| Beds: | 4 |
| Baths: | 5 |
| Year Built: | 1914 |
| Property Taxes: | $11,105 |
| Days On Market: | 2556 |
| Lot Size: | 0,20 |
Description
New addition & full renovation near downtown Western Springs on a 60' x 152' lot in Old Town. Amazing location. Excellent floor plan. The 1st floor has generous room sizes throughout & contains almost 1,500 SF! Custom cabinetry, large island, double oven, pantry, all new appliances & abundant natural light. The front portion of the home has a living rm w/ fp, & a beautiful sunroom. The 1st floor will also boast a large mudroom w/ custom lockers & a 19' x 11' back deck off the family rm/mud rm. The 2nd floor has 4 bedrms, 3 baths & nice sized laundry rm. The master suite will have a walk-in closet, 7' double vanity, walk in shower & toilet rm. The 2nd bedrm is an en suite. Good sized FINISHED basement with large rec rm, wet bar & 9' ceiling.
Property Specifics
| Single Family | |
| — | |
| — | |
| 1914 | |
| Full | |
| — | |
| No | |
| 0.2 |
| Cook | |
| Old Town | |
| 0 / Not Applicable | |
| None | |
| Community Well | |
| Public Sewer | |
| 10257807 | |
| 18064040260000 |
Nearby Schools
| NAME: | DISTRICT: | DISTANCE: | |
|---|---|---|---|
|
Grade School
John Laidlaw Elementary School |
101 | — | |
|
Middle School
Mcclure Junior High School |
101 | Not in DB | |
|
High School
Lyons Twp High School |
204 | Not in DB | |
Property History
| DATE: | EVENT: | PRICE: | SOURCE: |
|---|---|---|---|
| 28 Feb, 2008 | Sold | $450,000 | MRED MLS |
| 26 Jan, 2008 | Under contract | $499,900 | MRED MLS |
| — | Last price change | $509,900 | MRED MLS |
| 29 Aug, 2007 | Listed for sale | $519,000 | MRED MLS |
| 21 Mar, 2018 | Sold | $483,000 | MRED MLS |
| 3 Feb, 2018 | Under contract | $519,900 | MRED MLS |
| 26 Jan, 2018 | Listed for sale | $519,900 | MRED MLS |
| 25 Jan, 2019 | Sold | $1,180,000 | MRED MLS |
| 25 Jan, 2019 | Under contract | $1,200,000 | MRED MLS |
| 25 Jan, 2019 | Listed for sale | $1,200,000 | MRED MLS |
Room Specifics
Total Bedrooms: 5
Bedrooms Above Ground: 4
Bedrooms Below Ground: 1
Dimensions: —
Floor Type: Hardwood
Dimensions: —
Floor Type: Hardwood
Dimensions: —
Floor Type: Hardwood
Dimensions: —
Floor Type: —
Full Bathrooms: 5
Bathroom Amenities: Separate Shower,Double Sink,Soaking Tub
Bathroom in Basement: 1
Rooms: Mud Room,Heated Sun Room,Bedroom 5,Recreation Room
Basement Description: Finished
Other Specifics
| 2 | |
| — | |
| Concrete | |
| Deck | |
| — | |
| 60 X 152 | |
| — | |
| Full | |
| Bar-Wet, Hardwood Floors, Second Floor Laundry, Walk-In Closet(s) | |
| — | |
| Not in DB | |
| — | |
| — | |
| — | |
| — |
Tax History
| Year | Property Taxes |
|---|---|
| 2008 | $3,961 |
| 2018 | $9,854 |
| 2019 | $11,105 |
Contact Agent
Nearby Similar Homes
Nearby Sold Comparables
Contact Agent
Listing Provided By
Coldwell Banker Residential












