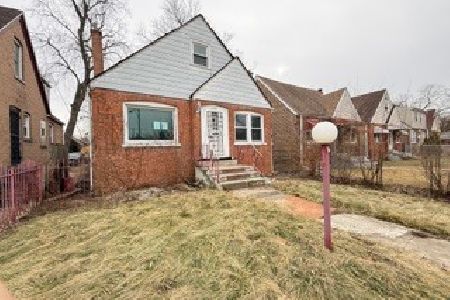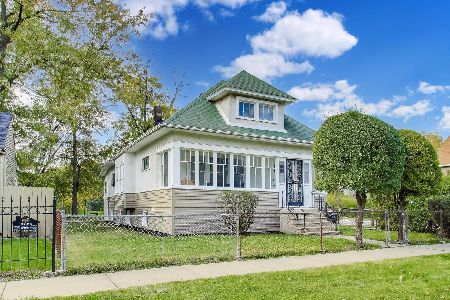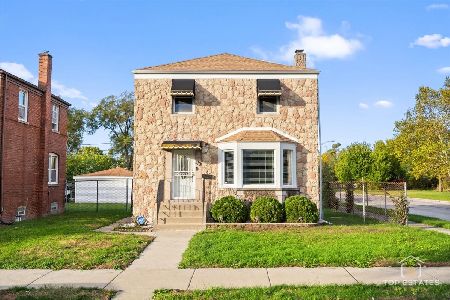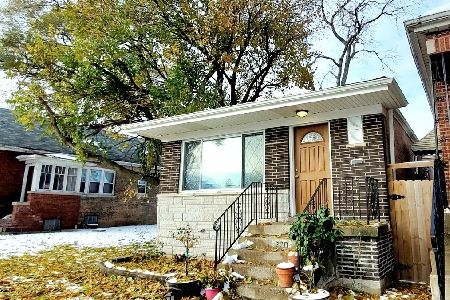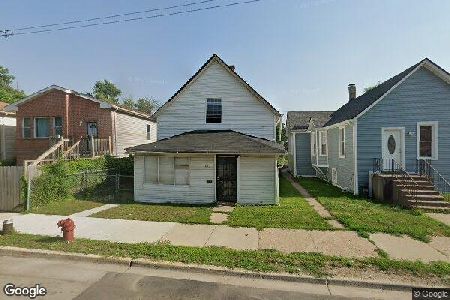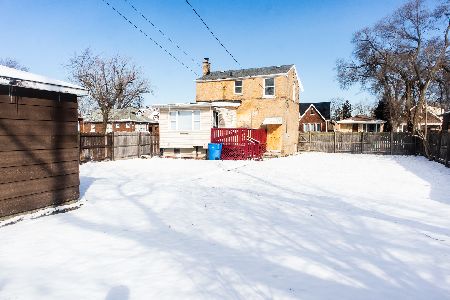436 101st Street, Washington Heights, Chicago, Illinois 60628
$36,000
|
Sold
|
|
| Status: | Closed |
| Sqft: | 1,297 |
| Cost/Sqft: | $23 |
| Beds: | 3 |
| Baths: | 1 |
| Year Built: | 1926 |
| Property Taxes: | $1,919 |
| Days On Market: | 3577 |
| Lot Size: | 0,09 |
Description
Attractive brick exterior Ranch style house that's located on a quiet residential street. This home features 3 spacious bedrooms, 1 full bathroom, hardwood floors throughout, large eating in kitchen with combined dining area, living room with large windows, ceiling fans, full basement, concrete patio in rear and much, much more. The home is located near public transportation, shopping, schools and recreation. This is a Fannie Mae property. Highest and Best due by Friday, 5/23/16 by 4pm
Property Specifics
| Single Family | |
| — | |
| Bungalow | |
| 1926 | |
| Full | |
| BUNGALOW | |
| No | |
| 0.09 |
| Cook | |
| — | |
| 0 / Not Applicable | |
| None | |
| Lake Michigan,Public | |
| Public Sewer | |
| 09226064 | |
| 25093150150000 |
Property History
| DATE: | EVENT: | PRICE: | SOURCE: |
|---|---|---|---|
| 17 Jun, 2016 | Sold | $36,000 | MRED MLS |
| 27 May, 2016 | Under contract | $30,000 | MRED MLS |
| 10 May, 2016 | Listed for sale | $30,000 | MRED MLS |
| 29 Jul, 2019 | Sold | $173,500 | MRED MLS |
| 27 Jun, 2019 | Under contract | $156,900 | MRED MLS |
| 19 Jun, 2019 | Listed for sale | $156,900 | MRED MLS |
Room Specifics
Total Bedrooms: 3
Bedrooms Above Ground: 3
Bedrooms Below Ground: 0
Dimensions: —
Floor Type: Hardwood
Dimensions: —
Floor Type: Carpet
Full Bathrooms: 1
Bathroom Amenities: —
Bathroom in Basement: 0
Rooms: Bonus Room
Basement Description: Unfinished
Other Specifics
| 2 | |
| Concrete Perimeter | |
| — | |
| — | |
| — | |
| 30 X 126 | |
| Finished | |
| None | |
| Hardwood Floors, First Floor Bedroom, First Floor Full Bath | |
| — | |
| Not in DB | |
| Sidewalks, Street Lights, Street Paved | |
| — | |
| — | |
| — |
Tax History
| Year | Property Taxes |
|---|---|
| 2016 | $1,919 |
| 2019 | $1,883 |
Contact Agent
Nearby Similar Homes
Nearby Sold Comparables
Contact Agent
Listing Provided By
RLB Realty Group, Inc.

